Modern Kitchen with Concrete Benchtops Design Ideas
Refine by:
Budget
Sort by:Popular Today
21 - 40 of 2,150 photos
Item 1 of 3
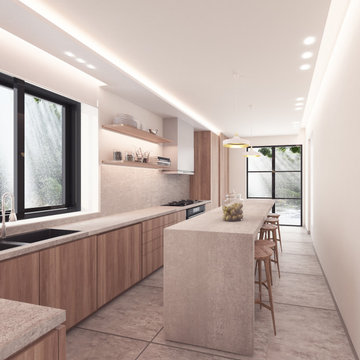
Narrow Kitchen Concept for Modern Style Design
This is an example of a small modern eat-in kitchen in Los Angeles with flat-panel cabinets, light wood cabinets, concrete benchtops, beige splashback, limestone splashback, panelled appliances, cement tiles, with island, grey floor and beige benchtop.
This is an example of a small modern eat-in kitchen in Los Angeles with flat-panel cabinets, light wood cabinets, concrete benchtops, beige splashback, limestone splashback, panelled appliances, cement tiles, with island, grey floor and beige benchtop.
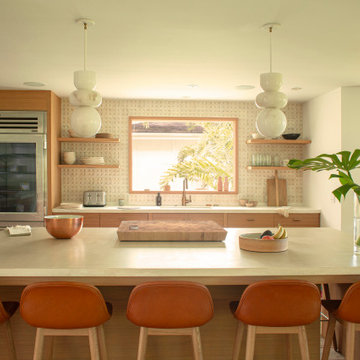
Warm modern bohemian beach house kitchen. Cement countertop island, white marble counters.
Inspiration for a modern l-shaped open plan kitchen in San Francisco with an undermount sink, flat-panel cabinets, light wood cabinets, concrete benchtops, beige splashback, ceramic splashback, stainless steel appliances, light hardwood floors, with island, beige floor and grey benchtop.
Inspiration for a modern l-shaped open plan kitchen in San Francisco with an undermount sink, flat-panel cabinets, light wood cabinets, concrete benchtops, beige splashback, ceramic splashback, stainless steel appliances, light hardwood floors, with island, beige floor and grey benchtop.
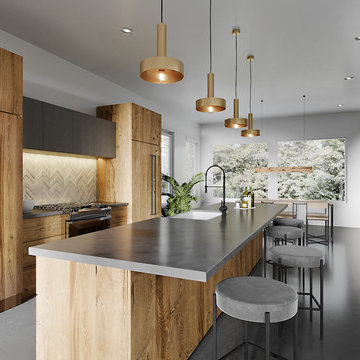
Design ideas for a small modern galley open plan kitchen in Austin with a farmhouse sink, flat-panel cabinets, medium wood cabinets, concrete benchtops, white splashback, mosaic tile splashback, panelled appliances, concrete floors, with island, grey floor and grey benchtop.
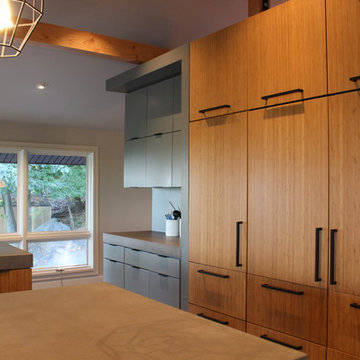
Photo of a large modern single-wall eat-in kitchen in New York with an undermount sink, flat-panel cabinets, light wood cabinets, concrete benchtops, beige splashback, ceramic floors, multiple islands and stainless steel appliances.
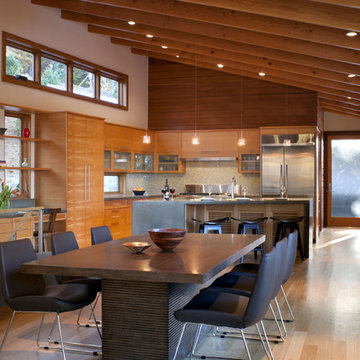
Aleph House kitchen cabinets fabricated by Chris Bifaro Woodworks, made of matching-grain douglas fir with concrete countertops. Photo by David Dietrich.
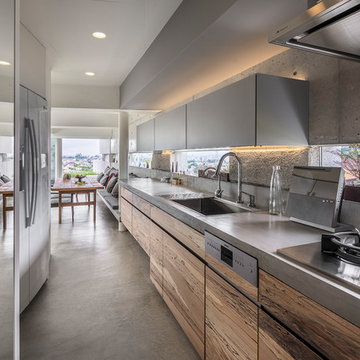
kitchenhouse
Inspiration for a modern galley eat-in kitchen in Kobe with an undermount sink, medium wood cabinets, concrete benchtops, grey splashback, stainless steel appliances, concrete floors, no island, grey floor, grey benchtop, flat-panel cabinets and window splashback.
Inspiration for a modern galley eat-in kitchen in Kobe with an undermount sink, medium wood cabinets, concrete benchtops, grey splashback, stainless steel appliances, concrete floors, no island, grey floor, grey benchtop, flat-panel cabinets and window splashback.

Large modern l-shaped separate kitchen in Other with an undermount sink, flat-panel cabinets, black cabinets, concrete benchtops, grey splashback, engineered quartz splashback, black appliances, concrete floors, with island, grey floor and red benchtop.
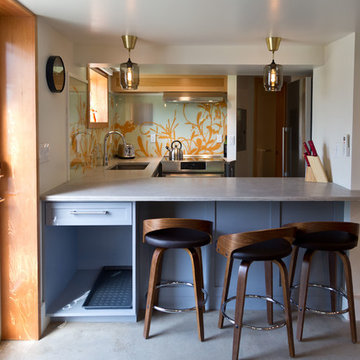
Sung Kokko Photo
Small modern u-shaped eat-in kitchen in Portland with an undermount sink, shaker cabinets, grey cabinets, concrete benchtops, multi-coloured splashback, glass sheet splashback, stainless steel appliances, concrete floors, no island, grey floor and grey benchtop.
Small modern u-shaped eat-in kitchen in Portland with an undermount sink, shaker cabinets, grey cabinets, concrete benchtops, multi-coloured splashback, glass sheet splashback, stainless steel appliances, concrete floors, no island, grey floor and grey benchtop.
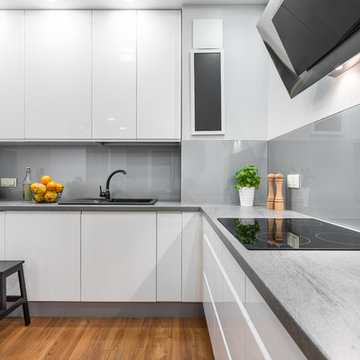
Inspiration for a mid-sized modern l-shaped kitchen in Minneapolis with a drop-in sink, flat-panel cabinets, white cabinets, concrete benchtops, grey splashback, medium hardwood floors, no island and brown floor.
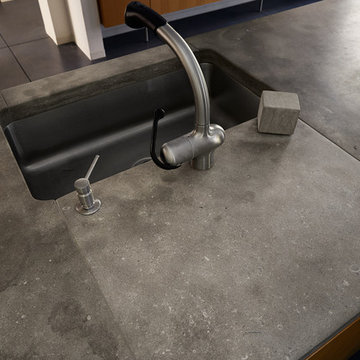
Starboard & Port http://www.starboardandport.com/
This is an example of a mid-sized modern u-shaped eat-in kitchen in Other with an undermount sink, flat-panel cabinets, medium wood cabinets, concrete benchtops, stainless steel appliances, concrete floors, with island and black floor.
This is an example of a mid-sized modern u-shaped eat-in kitchen in Other with an undermount sink, flat-panel cabinets, medium wood cabinets, concrete benchtops, stainless steel appliances, concrete floors, with island and black floor.
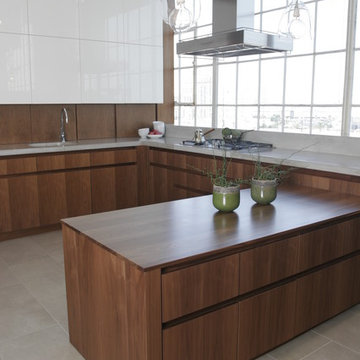
Inspiration for a modern kitchen in Boston with flat-panel cabinets, dark wood cabinets and concrete benchtops.
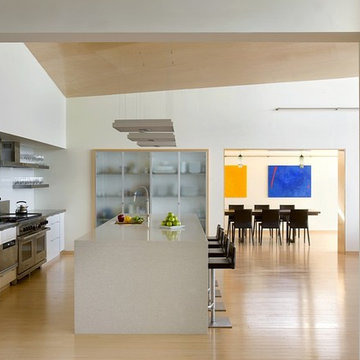
Photo by Eric Roth
Large modern single-wall open plan kitchen in Boston with an undermount sink, flat-panel cabinets, white cabinets, concrete benchtops, stainless steel appliances, light hardwood floors, with island and beige floor.
Large modern single-wall open plan kitchen in Boston with an undermount sink, flat-panel cabinets, white cabinets, concrete benchtops, stainless steel appliances, light hardwood floors, with island and beige floor.
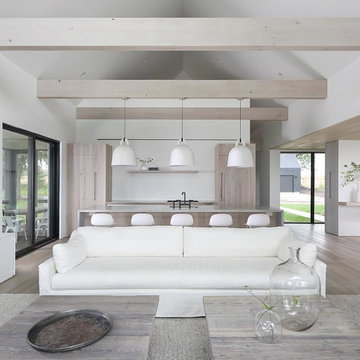
Photo of a mid-sized modern single-wall open plan kitchen in Other with an undermount sink, flat-panel cabinets, light wood cabinets, concrete benchtops, panelled appliances, medium hardwood floors, with island, brown floor and grey benchtop.

The oak paneled kitchen is modern and final with a grey concrete countertop. Black accents in the kitchen hardware, fact and cabinet trim details give the space a bold look. Counter stool upholstered in a cream beige leather add a sense of softness.

This house was designed to maintain clean sustainability and durability. Minimal, simple, modern design techniques were implemented to create an open floor plan with natural light. The entry of the home, clad in wood, was created as a transitional space between the exterior and the living spaces by creating a feeling of compression before entering into the voluminous, light filled, living area. The large volume, tall windows and natural light of the living area allows for light and views to the exterior in all directions. This project also considered our clients' need for storage and love for travel by creating storage space for an Airstream camper in the oversized 2 car garage at the back of the property. As in all of our homes, we designed and built this project with increased energy efficiency standards in mind. Our standards begin below grade by designing our foundations with insulated concrete forms (ICF) for all of our exterior foundation walls, providing the below grade walls with an R value of 23. As a standard, we also install a passive radon system and a heat recovery ventilator to efficiently mitigate the indoor air quality within all of the homes we build.
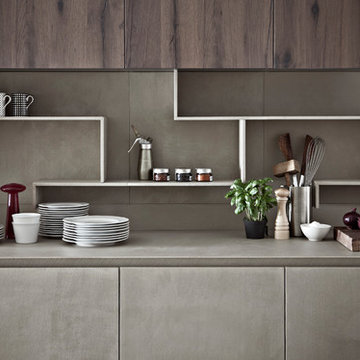
Contemporary Italian kitchen cabinet in resin by Zampieri Cucine. Resin is hand-applied to create a rustic and yet sleek look. Lots of storage space with custom shelving.
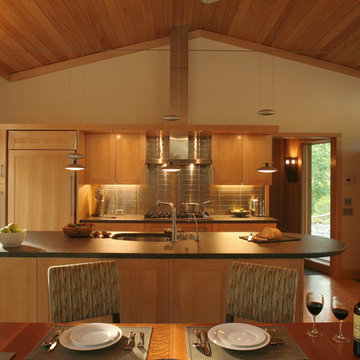
This mountain modern cabin is located in the mountains adjacent to an organic farm overlooking the South Toe River. The highest portion of the property offers stunning mountain views, however, the owners wanted to minimize the home’s visual impact on the surrounding hillsides. The house was located down slope and near a woodland edge which provides additional privacy and protection from strong northern winds.
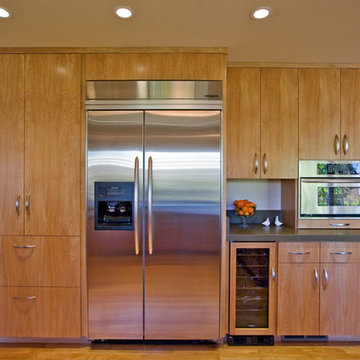
Wall with side-by-side refrigerator with external water dispenser, mini wine fridge, and microwave with lightweight concrete countertops.
Photo of a mid-sized modern u-shaped open plan kitchen in San Francisco with an undermount sink, flat-panel cabinets, light wood cabinets, concrete benchtops, grey splashback, stainless steel appliances, cement tile splashback and medium hardwood floors.
Photo of a mid-sized modern u-shaped open plan kitchen in San Francisco with an undermount sink, flat-panel cabinets, light wood cabinets, concrete benchtops, grey splashback, stainless steel appliances, cement tile splashback and medium hardwood floors.
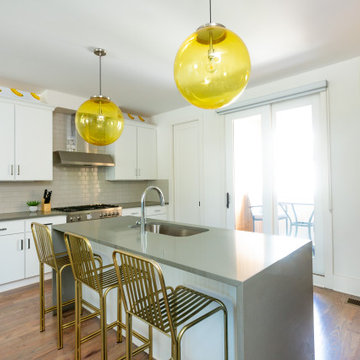
Kitchen we designed in an Airbnb in an Airbnb community.
Photo of a mid-sized modern l-shaped eat-in kitchen in Nashville with a single-bowl sink, flat-panel cabinets, white cabinets, concrete benchtops, white splashback, subway tile splashback, stainless steel appliances, light hardwood floors, with island, brown floor and grey benchtop.
Photo of a mid-sized modern l-shaped eat-in kitchen in Nashville with a single-bowl sink, flat-panel cabinets, white cabinets, concrete benchtops, white splashback, subway tile splashback, stainless steel appliances, light hardwood floors, with island, brown floor and grey benchtop.
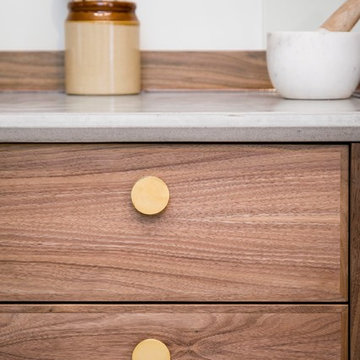
Rob Vanderplank
Inspiration for a mid-sized modern l-shaped eat-in kitchen in London with a drop-in sink, flat-panel cabinets, dark wood cabinets, concrete benchtops, grey splashback, glass sheet splashback, stainless steel appliances, light hardwood floors, no island, beige floor and grey benchtop.
Inspiration for a mid-sized modern l-shaped eat-in kitchen in London with a drop-in sink, flat-panel cabinets, dark wood cabinets, concrete benchtops, grey splashback, glass sheet splashback, stainless steel appliances, light hardwood floors, no island, beige floor and grey benchtop.
Modern Kitchen with Concrete Benchtops Design Ideas
2