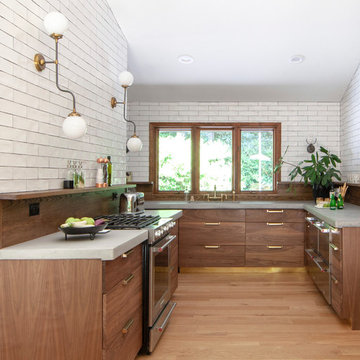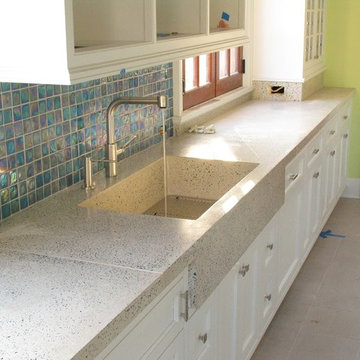Modern Kitchen with Concrete Benchtops Design Ideas
Refine by:
Budget
Sort by:Popular Today
141 - 160 of 2,150 photos
Item 1 of 3
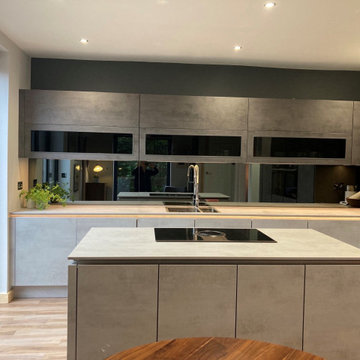
Design ideas for a mid-sized modern l-shaped eat-in kitchen in Cheshire with a drop-in sink, flat-panel cabinets, grey cabinets, concrete benchtops, metallic splashback, mirror splashback, black appliances, medium hardwood floors, with island, beige floor and grey benchtop.
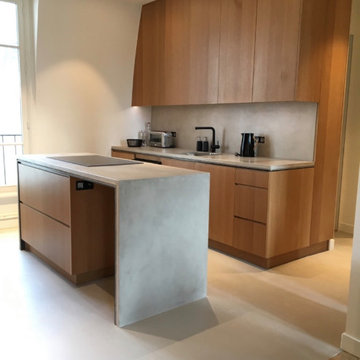
This is an example of a mid-sized modern galley open plan kitchen in Other with flat-panel cabinets, concrete benchtops, grey splashback, panelled appliances, concrete floors, with island, grey floor and grey benchtop.
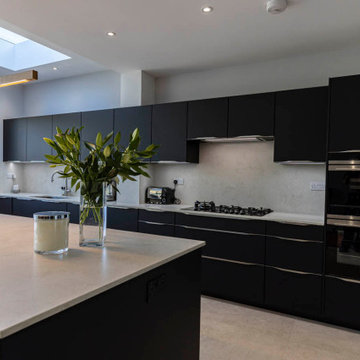
After finding their forever home, our clients came to us wanting a real showstopper kitchen that was open plan and perfect for their family and friends to socialise together in.
They chose to go dark for a wow-factor finish, and we used the Nobilia Easy-touch in Graphite Black teamed with 350 stainless steel bar handles and a contrasting Vanilla concrete worktop supplied by our friends at Algarve granite.
The kitchen was finished with staple appliances from Siemens, Blanco, Caple and Quooker, some of which featured in their matching utility.
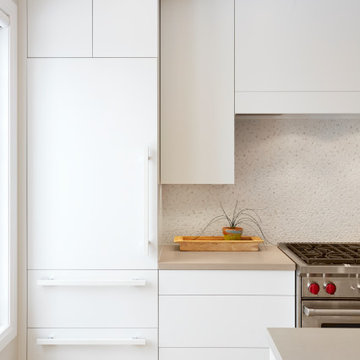
This modern kitchen features a large center island and an open concept design. The wall cabinets have slab doors with integrated touch latch. The counter is textured porcelain stone and the backsplash is milk porcelain tile. The knee wall and side panels have a high end linin textured laminate from Westin Wood Premium. You'll also find an undermount sink, high arch faucet, and a concealed fridge and dishwasher.
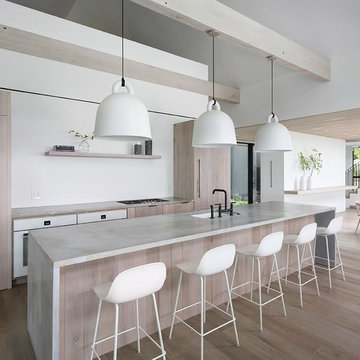
Photo of a mid-sized modern single-wall open plan kitchen in Other with an undermount sink, flat-panel cabinets, light wood cabinets, concrete benchtops, panelled appliances, medium hardwood floors, with island, brown floor and grey benchtop.
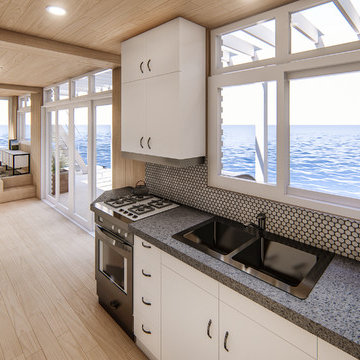
Photo of a small modern single-wall eat-in kitchen in Providence with concrete benchtops and light hardwood floors.
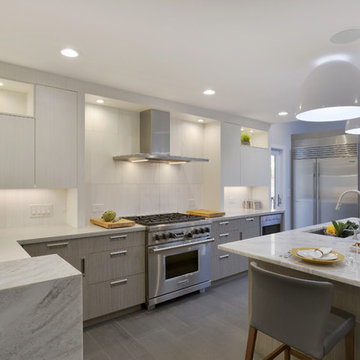
Two-tone cabinet colors harmoniously blend with the marble backsplash tile, concrete and quartzite countertops in this modern, family-friendly kitchen. Stainless steel appliances coordinate nicely with the muted tones of gray and white.
Photography: Peter Krupenye
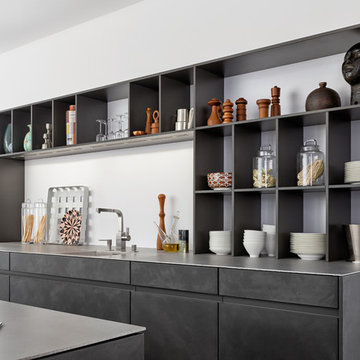
This is an example of a mid-sized modern galley open plan kitchen in New York with an undermount sink, flat-panel cabinets, grey cabinets, concrete benchtops, white splashback, stainless steel appliances, with island and concrete floors.
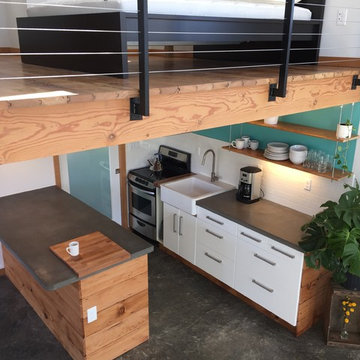
Simple and efficient kitchen with suspended wood shelves overhead accented with industrial light fixtures. Ikea cabinets designed with a new wood surrounds at the ends.
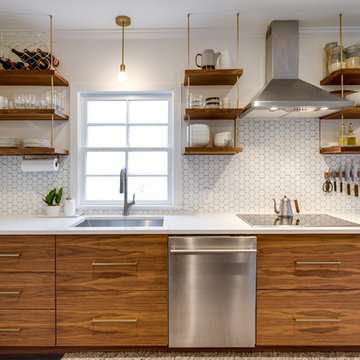
Scherr's doors and drawer fronts on IKEA Sektion cabinets. #125 Slab Walnut Veneer. Horizontal Grain Matching.
Design ideas for a small modern single-wall eat-in kitchen in Portland with an undermount sink, flat-panel cabinets, dark wood cabinets, concrete benchtops, white splashback, ceramic splashback, stainless steel appliances, concrete floors, no island, grey floor and white benchtop.
Design ideas for a small modern single-wall eat-in kitchen in Portland with an undermount sink, flat-panel cabinets, dark wood cabinets, concrete benchtops, white splashback, ceramic splashback, stainless steel appliances, concrete floors, no island, grey floor and white benchtop.
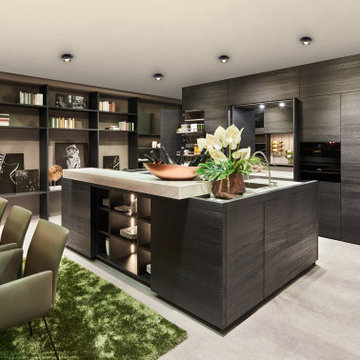
Dark brushed oak, horizontal grain, with integrated Library and Island concept
Design ideas for a mid-sized modern u-shaped open plan kitchen in Miami with an undermount sink, flat-panel cabinets, dark wood cabinets, concrete benchtops, black appliances, laminate floors, with island, grey floor and grey benchtop.
Design ideas for a mid-sized modern u-shaped open plan kitchen in Miami with an undermount sink, flat-panel cabinets, dark wood cabinets, concrete benchtops, black appliances, laminate floors, with island, grey floor and grey benchtop.
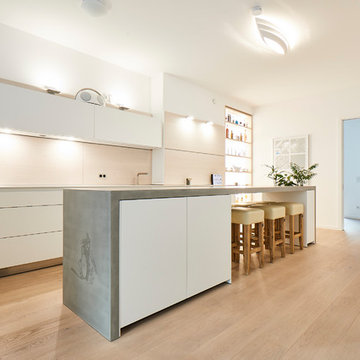
Large modern galley open plan kitchen in Hamburg with an integrated sink, flat-panel cabinets, white cabinets, concrete benchtops, beige splashback, timber splashback, white appliances, medium hardwood floors, with island, brown floor and grey benchtop.
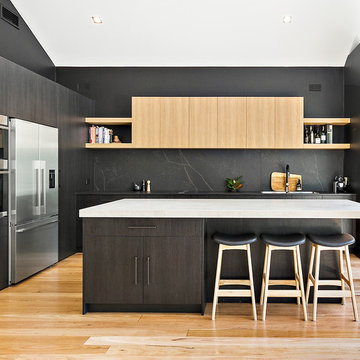
The existing kitchen was dated and did not offer sufficient and functional storage for a young family.
The colours and finishes specified created the contemporary / industrial feel the client was looking for and the earthy/ natural touches such as the timber shelves provide contrast and mirror the warmth of the flooring. Painting the back wall the same colour as the splash back and cabinetry, create a functional kitchen with a ‘wow’ factor.
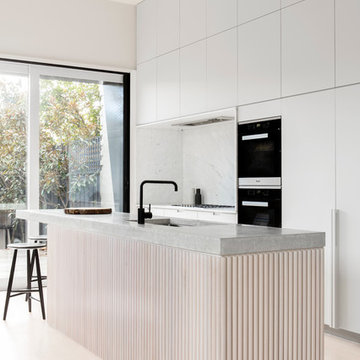
Lisbeth Grosmann
Mid-sized modern galley kitchen in Melbourne with an undermount sink, concrete benchtops, white splashback, stone slab splashback, black appliances, with island and flat-panel cabinets.
Mid-sized modern galley kitchen in Melbourne with an undermount sink, concrete benchtops, white splashback, stone slab splashback, black appliances, with island and flat-panel cabinets.
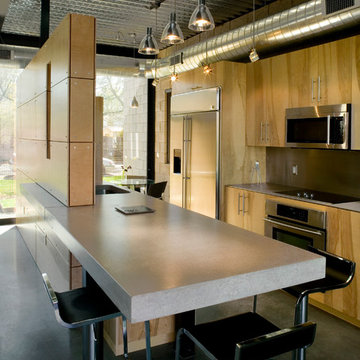
Timmerman Photography - Bill Timmerman
Inspiration for a mid-sized modern galley eat-in kitchen in Phoenix with an undermount sink, flat-panel cabinets, light wood cabinets, concrete benchtops, metallic splashback, metal splashback, stainless steel appliances, concrete floors and with island.
Inspiration for a mid-sized modern galley eat-in kitchen in Phoenix with an undermount sink, flat-panel cabinets, light wood cabinets, concrete benchtops, metallic splashback, metal splashback, stainless steel appliances, concrete floors and with island.
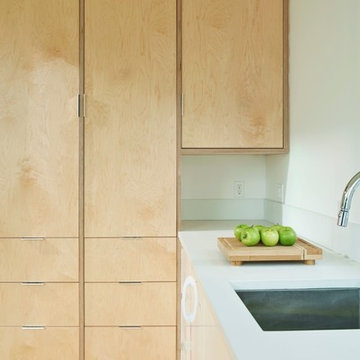
Jim Westphalen
Small modern l-shaped eat-in kitchen in Burlington with an undermount sink, flat-panel cabinets, white cabinets, concrete benchtops, white splashback, white appliances, light hardwood floors and no island.
Small modern l-shaped eat-in kitchen in Burlington with an undermount sink, flat-panel cabinets, white cabinets, concrete benchtops, white splashback, white appliances, light hardwood floors and no island.
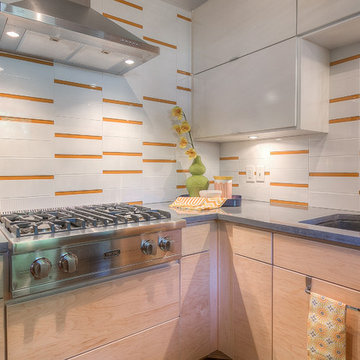
Modern Cottage
- Mid Century Modern Design
- Colorful Glass Tile
- Warm Wood Tones
- Hue Lit Cubes
Wesley Piercy, Haus Of you Photography
This is an example of a small modern l-shaped open plan kitchen in Kansas City with an undermount sink, flat-panel cabinets, light wood cabinets, concrete benchtops, white splashback, ceramic splashback, stainless steel appliances and medium hardwood floors.
This is an example of a small modern l-shaped open plan kitchen in Kansas City with an undermount sink, flat-panel cabinets, light wood cabinets, concrete benchtops, white splashback, ceramic splashback, stainless steel appliances and medium hardwood floors.
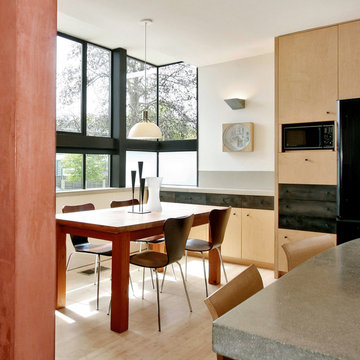
Photo of a modern eat-in kitchen in San Francisco with flat-panel cabinets, light wood cabinets and concrete benchtops.
Modern Kitchen with Concrete Benchtops Design Ideas
8
