Modern Kitchen with Concrete Benchtops Design Ideas
Refine by:
Budget
Sort by:Popular Today
161 - 180 of 2,150 photos
Item 1 of 3
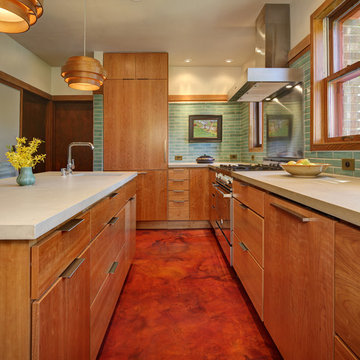
The design incorporates a variety of materials, finishes and textures that pay homage to the historic charm of the house while creating a clean-lined aesthetic.
Tricia Shay Photography
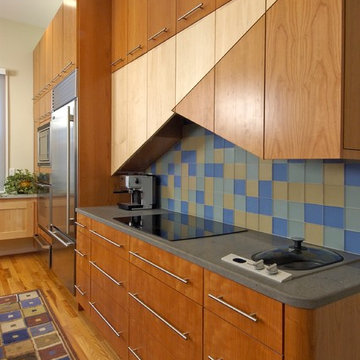
Photo of a mid-sized modern single-wall eat-in kitchen in Philadelphia with an undermount sink, flat-panel cabinets, medium wood cabinets, concrete benchtops, multi-coloured splashback, cement tile splashback, stainless steel appliances, light hardwood floors and with island.
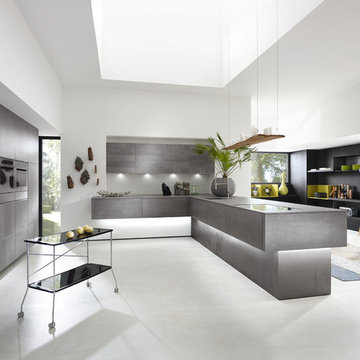
Alno AG
Inspiration for a mid-sized modern kitchen in New York with an undermount sink, grey cabinets, concrete benchtops, white splashback, cement tile splashback, concrete floors, with island and stainless steel appliances.
Inspiration for a mid-sized modern kitchen in New York with an undermount sink, grey cabinets, concrete benchtops, white splashback, cement tile splashback, concrete floors, with island and stainless steel appliances.
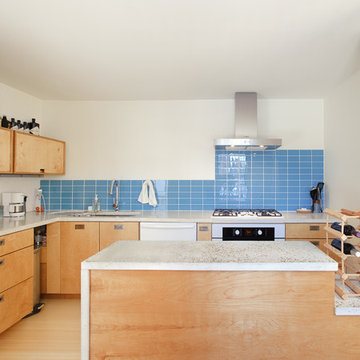
This is an example of a modern l-shaped kitchen in Philadelphia with concrete benchtops, flat-panel cabinets, light wood cabinets, blue splashback and white appliances.
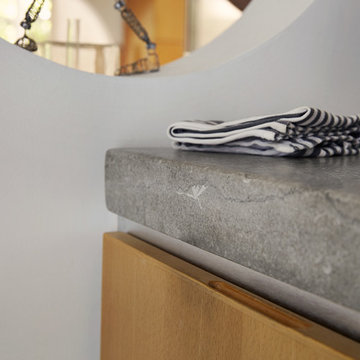
Starboard & Port http://www.starboardandport.com/
Design ideas for a mid-sized modern u-shaped eat-in kitchen in Other with an undermount sink, flat-panel cabinets, medium wood cabinets, concrete benchtops, stainless steel appliances, concrete floors, with island and black floor.
Design ideas for a mid-sized modern u-shaped eat-in kitchen in Other with an undermount sink, flat-panel cabinets, medium wood cabinets, concrete benchtops, stainless steel appliances, concrete floors, with island and black floor.
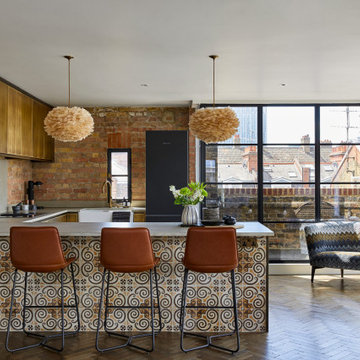
Warm and welcoming are just two of the words that first come to mind when you set your eyes on this stunning space. Known for its culture and art exhibitions, Whitechapel is a vibrant district in the East End of London and this property reflects just that.
If you’re a fan of The Main Company, you will know that we are passionate about rustic, reclaimed materials and this space comprises everything that we love, mixing natural textures like concrete, brick, and wood, and the end result is outstanding.
Floor to ceiling Crittal style windows create a light and airy space, allowing the homeowners to go for darker, bolder accent colours throughout the penthouse apartment. The kitchen cabinetry has a Brushed Brass Finish, complementing the surrounding exposed brick perfectly, adding a vintage feel to the space along with other features such as a classic Butler sink. The handless cupboards add a modern touch, creating a kitchen that will last for years to come. The handless cabinetry and solid oaks drawers have been topped with concrete worktops as well as a concrete splashback beneath the Elica extractor.
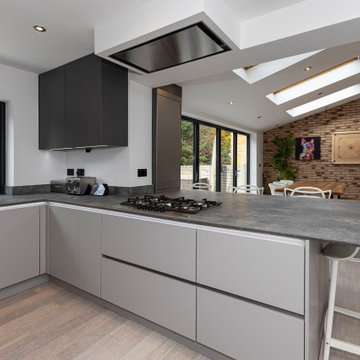
Here’s a 2020 kitchen with real WOW-factor.
The client from Radlett near St Albans, wanted a space that was bang on trend and perfect for entertaining loved ones, but also a multi-functional space that they could enjoy the kids growing up in.
There’s so much seating space in this area now, there’s certainly room for everyone, and the abundance of Siemens ovens makes this a real hosting kitchen.
Our favourite part of this kitchen? The concrete quartz worktop. The industrial trend is really making a statement this year, but this hard-wearing worktop will last for years to come!
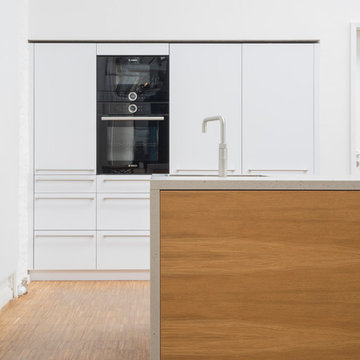
MYKILOS GmbH
Design ideas for a large modern single-wall open plan kitchen in Berlin with a single-bowl sink, flat-panel cabinets, medium wood cabinets, concrete benchtops, black appliances, with island and grey benchtop.
Design ideas for a large modern single-wall open plan kitchen in Berlin with a single-bowl sink, flat-panel cabinets, medium wood cabinets, concrete benchtops, black appliances, with island and grey benchtop.
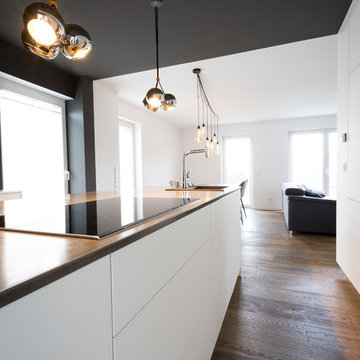
Design ideas for a modern open plan kitchen in Dusseldorf with flat-panel cabinets, white cabinets, concrete benchtops, grey splashback, black appliances, dark hardwood floors, with island, brown floor and grey benchtop.
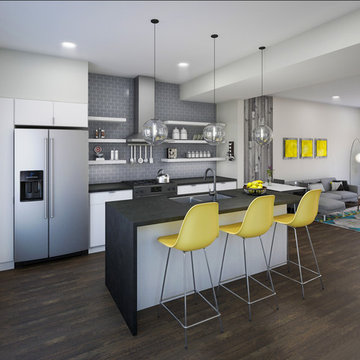
Design ideas for a mid-sized modern single-wall open plan kitchen in Richmond with a double-bowl sink, flat-panel cabinets, white cabinets, concrete benchtops, grey splashback, ceramic splashback, stainless steel appliances, medium hardwood floors, with island and brown floor.
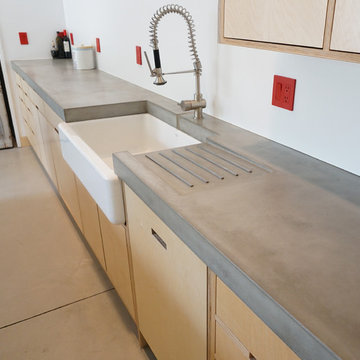
Thick concrete kitchen countertops for a container house in West Boulder really set off the playful and funky, yet industrial feel of the unique house. Rather than trying to hide the seams we decided to celebrate them and incorporate them into the design by adding strips of the same maple ply that the cabinets were made out of.
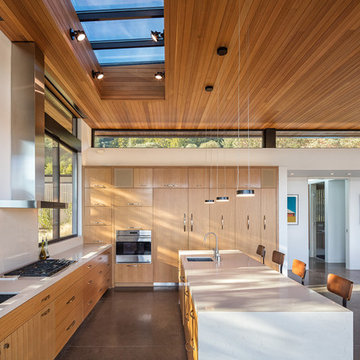
Blake Marvin
Large modern eat-in kitchen in San Francisco with flat-panel cabinets, light wood cabinets, concrete benchtops, stainless steel appliances, concrete floors, with island and a double-bowl sink.
Large modern eat-in kitchen in San Francisco with flat-panel cabinets, light wood cabinets, concrete benchtops, stainless steel appliances, concrete floors, with island and a double-bowl sink.
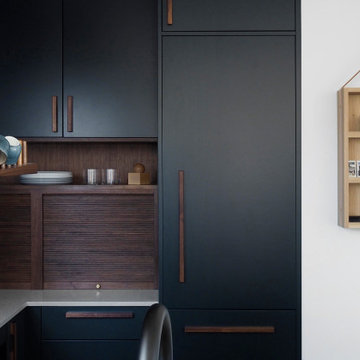
Every now and then, we take on a smaller project with clients who are super fans of Form + Field, entrusting our team to exercise their creativity and produce a design that pushed their boundaries, which ultimately led to a space they love. With an affinity for entertaining, they desired to create a welcoming atmosphere for guests. Although a wall dividing the entryway and kitchen posed initial spatial constraints, we opened the area to create a seamless flow; maximizing the space and functionality of their jewel box kitchen. To marry the couple's favorite colors (blue and green), we designed custom wood cabinetry finished in a deep muted pine green with blue undertones to frame the kitchen; beautifully complementing the custom walnut wooden fixtures found throughout the intimate space.
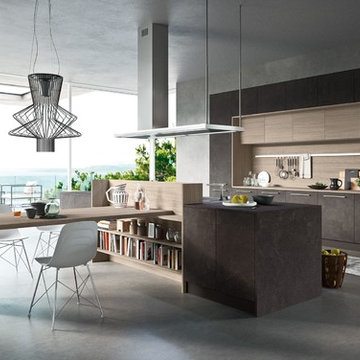
Large modern l-shaped open plan kitchen in Austin with a double-bowl sink, flat-panel cabinets, concrete benchtops, black splashback, cement tile splashback, panelled appliances, light hardwood floors, with island, brown floor and black benchtop.
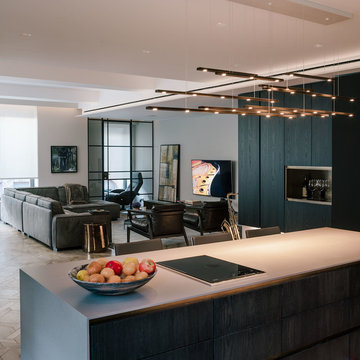
Inspiration for a large modern single-wall open plan kitchen in New York with an undermount sink, flat-panel cabinets, black cabinets, concrete benchtops, grey splashback, stone slab splashback, black appliances, light hardwood floors, with island and beige floor.
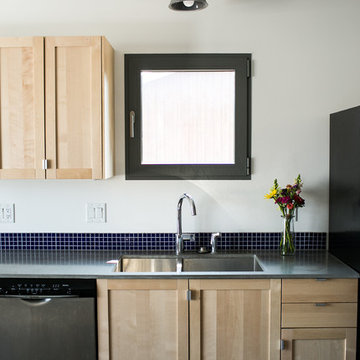
A modern in-line kitchen with blue square tiles and blonde cabinets creating a fresh, minimalist kitchen for this modest sized duplex. A two-tone tilt turn window and fixed window offer ventilation as well as natural light and views.
Photo courtesy of: Archer Messenger Photography
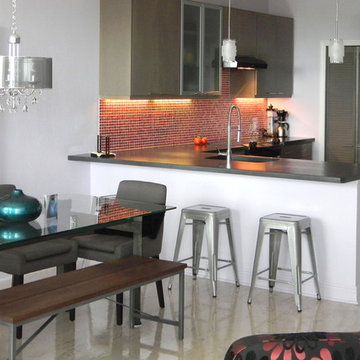
Ludivine Kail
Inspiration for a large modern l-shaped eat-in kitchen in Miami with an undermount sink, flat-panel cabinets, grey cabinets, concrete benchtops, red splashback, glass tile splashback, stainless steel appliances, cork floors and a peninsula.
Inspiration for a large modern l-shaped eat-in kitchen in Miami with an undermount sink, flat-panel cabinets, grey cabinets, concrete benchtops, red splashback, glass tile splashback, stainless steel appliances, cork floors and a peninsula.
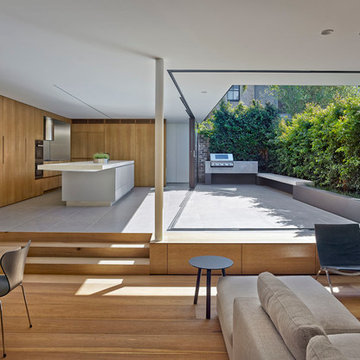
Floor to ceiling stained American Oak kitchen, featuring concrete island benchtop, stainless steel cooking alcove with concealed doors and fully integrated appliances. We also built the timber joinery under the low benchseating.
Design: Nobbs Radford Architects
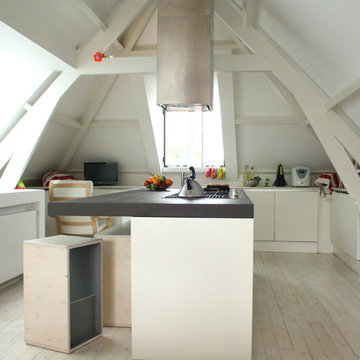
Holly Marder © 2012 Houzz
Design ideas for a modern kitchen in Amsterdam with flat-panel cabinets, white cabinets and concrete benchtops.
Design ideas for a modern kitchen in Amsterdam with flat-panel cabinets, white cabinets and concrete benchtops.
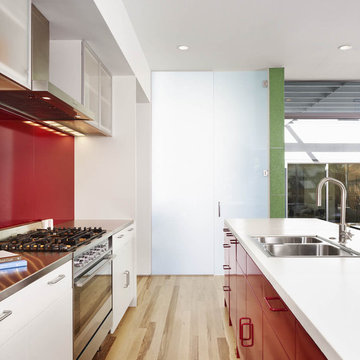
Photo: Casey Dunn
A colorful and lively kitchen with a colorful nod to the 50's.
This is an example of a modern galley kitchen in Austin with a drop-in sink, flat-panel cabinets, red cabinets, concrete benchtops, red splashback, metal splashback and stainless steel appliances.
This is an example of a modern galley kitchen in Austin with a drop-in sink, flat-panel cabinets, red cabinets, concrete benchtops, red splashback, metal splashback and stainless steel appliances.
Modern Kitchen with Concrete Benchtops Design Ideas
9