Modern Kitchen with Concrete Benchtops Design Ideas
Refine by:
Budget
Sort by:Popular Today
201 - 220 of 2,155 photos
Item 1 of 3
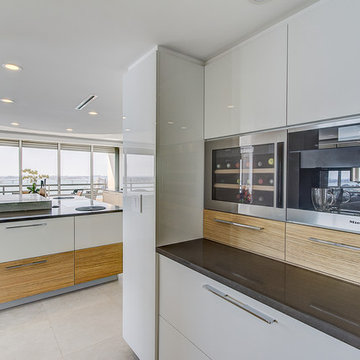
Design ideas for a large modern l-shaped open plan kitchen in Other with an undermount sink, flat-panel cabinets, white cabinets, concrete benchtops, grey splashback, panelled appliances, porcelain floors, with island, grey floor and grey benchtop.
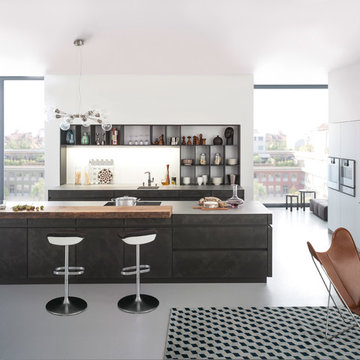
Design ideas for a mid-sized modern galley open plan kitchen in New York with flat-panel cabinets, an undermount sink, grey cabinets, concrete benchtops, white splashback, stainless steel appliances, concrete floors and with island.
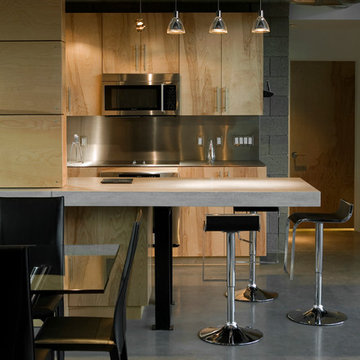
Timmerman Photography - Bill Timmerman
Inspiration for a mid-sized modern galley eat-in kitchen in Phoenix with an undermount sink, flat-panel cabinets, light wood cabinets, concrete benchtops, metallic splashback, metal splashback, stainless steel appliances, concrete floors and with island.
Inspiration for a mid-sized modern galley eat-in kitchen in Phoenix with an undermount sink, flat-panel cabinets, light wood cabinets, concrete benchtops, metallic splashback, metal splashback, stainless steel appliances, concrete floors and with island.
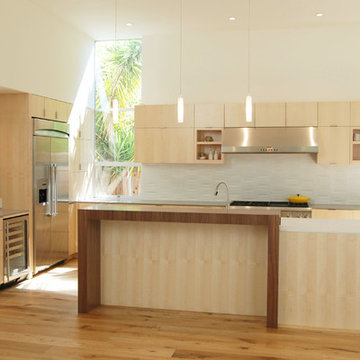
Quartered maple - full overlay - clear conversion varnish. Walnut bar at peninsula back.
Large modern l-shaped eat-in kitchen in San Francisco with a farmhouse sink, flat-panel cabinets, light wood cabinets, white splashback, stainless steel appliances, with island, concrete benchtops, subway tile splashback and light hardwood floors.
Large modern l-shaped eat-in kitchen in San Francisco with a farmhouse sink, flat-panel cabinets, light wood cabinets, white splashback, stainless steel appliances, with island, concrete benchtops, subway tile splashback and light hardwood floors.
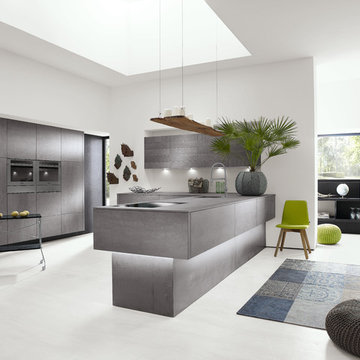
ALNO AG
Design ideas for a mid-sized modern l-shaped eat-in kitchen in Miami with an integrated sink, flat-panel cabinets, grey cabinets, concrete benchtops, stainless steel appliances, laminate floors, a peninsula, grey splashback and glass sheet splashback.
Design ideas for a mid-sized modern l-shaped eat-in kitchen in Miami with an integrated sink, flat-panel cabinets, grey cabinets, concrete benchtops, stainless steel appliances, laminate floors, a peninsula, grey splashback and glass sheet splashback.
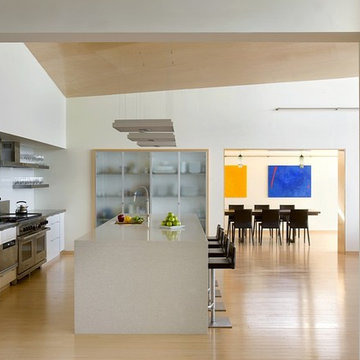
Photo by Eric Roth
Large modern single-wall open plan kitchen in Boston with an undermount sink, flat-panel cabinets, white cabinets, concrete benchtops, stainless steel appliances, light hardwood floors, with island and beige floor.
Large modern single-wall open plan kitchen in Boston with an undermount sink, flat-panel cabinets, white cabinets, concrete benchtops, stainless steel appliances, light hardwood floors, with island and beige floor.
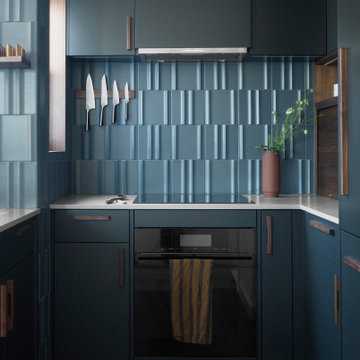
Every now and then, we take on a smaller project with clients who are super fans of Form + Field, entrusting our team to exercise their creativity and produce a design that pushed their boundaries, which ultimately led to a space they love. With an affinity for entertaining, they desired to create a welcoming atmosphere for guests. Although a wall dividing the entryway and kitchen posed initial spatial constraints, we opened the area to create a seamless flow; maximizing the space and functionality of their jewel box kitchen. To marry the couple's favorite colors (blue and green), we designed custom wood cabinetry finished in a deep muted pine green with blue undertones to frame the kitchen; beautifully complementing the custom walnut wooden fixtures found throughout the intimate space.
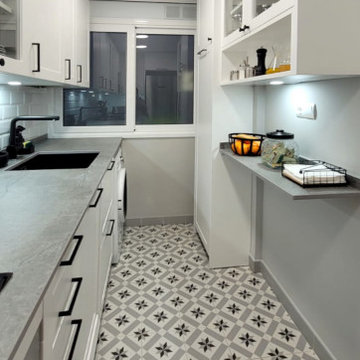
Photo of a small modern separate kitchen in Barcelona with an undermount sink, beaded inset cabinets, white cabinets, concrete benchtops, white splashback, ceramic splashback, black appliances, porcelain floors, multi-coloured floor and grey benchtop.
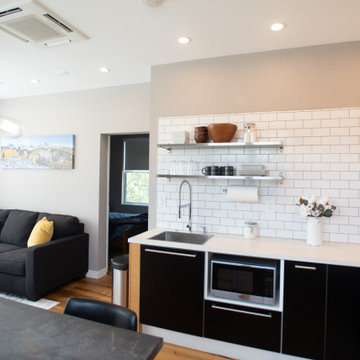
Design ideas for a small modern l-shaped open plan kitchen in Denver with a drop-in sink, flat-panel cabinets, black cabinets, concrete benchtops, white splashback, ceramic splashback, stainless steel appliances, light hardwood floors, with island and white benchtop.
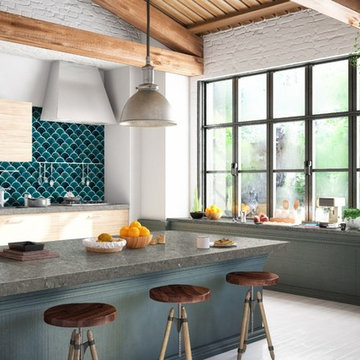
Backsplash Tile: Azul Scallop
Photo of a modern l-shaped open plan kitchen in Orange County with a drop-in sink, flat-panel cabinets, light wood cabinets, concrete benchtops, blue splashback, ceramic splashback, stainless steel appliances, light hardwood floors, with island, grey floor and grey benchtop.
Photo of a modern l-shaped open plan kitchen in Orange County with a drop-in sink, flat-panel cabinets, light wood cabinets, concrete benchtops, blue splashback, ceramic splashback, stainless steel appliances, light hardwood floors, with island, grey floor and grey benchtop.
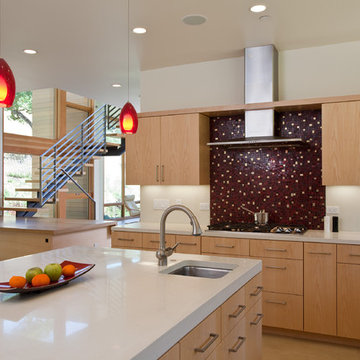
Russell Abraham
This is an example of a mid-sized modern l-shaped kitchen in San Francisco with an undermount sink, flat-panel cabinets, light wood cabinets, concrete benchtops, red splashback, mosaic tile splashback, stainless steel appliances, porcelain floors and with island.
This is an example of a mid-sized modern l-shaped kitchen in San Francisco with an undermount sink, flat-panel cabinets, light wood cabinets, concrete benchtops, red splashback, mosaic tile splashback, stainless steel appliances, porcelain floors and with island.
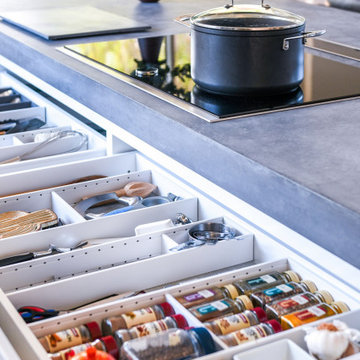
Large modern galley open plan kitchen in Sydney with an undermount sink, flat-panel cabinets, white cabinets, concrete benchtops, grey splashback, black appliances, light hardwood floors, with island, brown floor and grey benchtop.
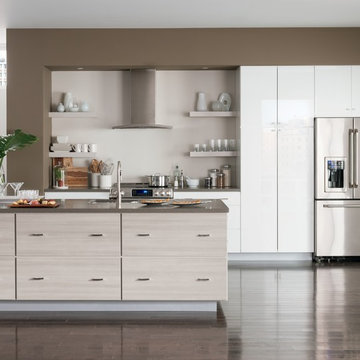
Embracing minimalism's clean, crisp lines, this modern design has an urban sensibility. The high gloss white finish wipes clean easily and is a pleasure to touch. Sleek, smooth and polished, Lacombe Avenue blends efficiency with elegance.
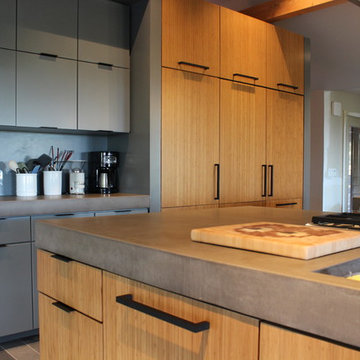
Design ideas for a large modern single-wall eat-in kitchen in New York with an undermount sink, flat-panel cabinets, light wood cabinets, concrete benchtops, beige splashback, ceramic floors, multiple islands and stainless steel appliances.
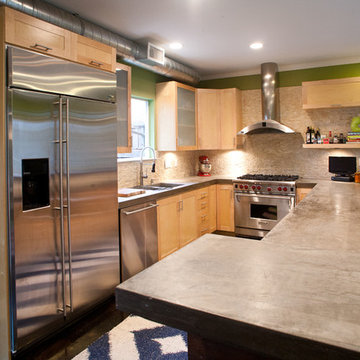
Wonderful modern remodel in Dallas Texas.
Inspiration for a modern kitchen in Dallas with concrete benchtops.
Inspiration for a modern kitchen in Dallas with concrete benchtops.
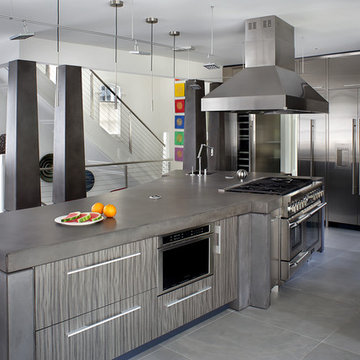
Photography: Peter Rymwid
Inspiration for a modern l-shaped eat-in kitchen in New York with a double-bowl sink, flat-panel cabinets, grey cabinets, concrete benchtops, blue splashback, mosaic tile splashback, stainless steel appliances, porcelain floors and with island.
Inspiration for a modern l-shaped eat-in kitchen in New York with a double-bowl sink, flat-panel cabinets, grey cabinets, concrete benchtops, blue splashback, mosaic tile splashback, stainless steel appliances, porcelain floors and with island.
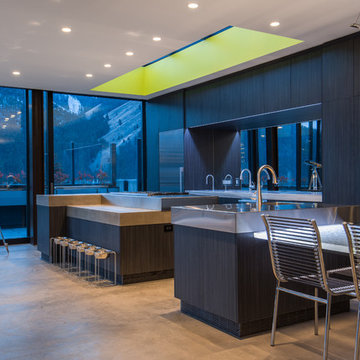
Tory Taglio Photo
Modern galley open plan kitchen in Boise with an undermount sink, flat-panel cabinets, black cabinets, concrete benchtops, mirror splashback, stainless steel appliances, concrete floors and multiple islands.
Modern galley open plan kitchen in Boise with an undermount sink, flat-panel cabinets, black cabinets, concrete benchtops, mirror splashback, stainless steel appliances, concrete floors and multiple islands.
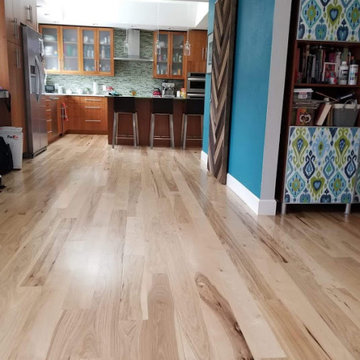
We installed this beautiful wide plank hickory floor, sanded and finished it.
Expansive modern galley open plan kitchen in Denver with glass-front cabinets, medium wood cabinets, concrete benchtops, green splashback, glass tile splashback, stainless steel appliances, light hardwood floors, with island, brown floor and green benchtop.
Expansive modern galley open plan kitchen in Denver with glass-front cabinets, medium wood cabinets, concrete benchtops, green splashback, glass tile splashback, stainless steel appliances, light hardwood floors, with island, brown floor and green benchtop.
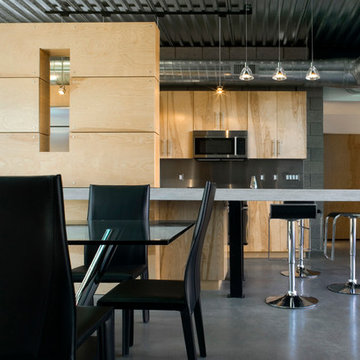
The kitchen maintains an open relationship to the living room. Sliding glass doors open up to the exterior courtyard.
Bill Timmerman - Timmerman Photography
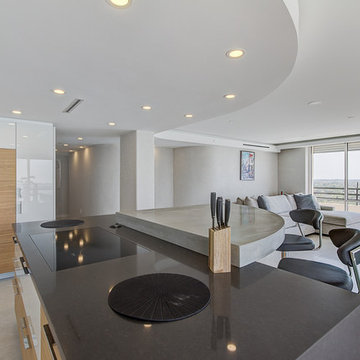
Design ideas for a large modern l-shaped open plan kitchen in Other with an undermount sink, flat-panel cabinets, white cabinets, concrete benchtops, grey splashback, panelled appliances, porcelain floors, with island, grey floor and grey benchtop.
Modern Kitchen with Concrete Benchtops Design Ideas
11