Modern Kitchen with Limestone Splashback Design Ideas
Refine by:
Budget
Sort by:Popular Today
81 - 100 of 277 photos
Item 1 of 3
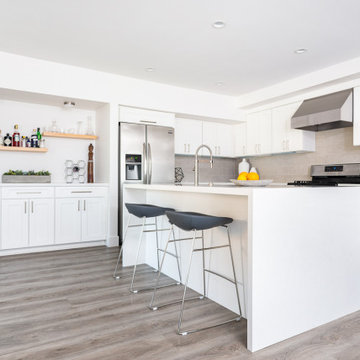
A minimalist modern beach house remodel that exudes understated sophisticated elegance while offering breathtaking ocean views.
Design ideas for a large modern l-shaped open plan kitchen in San Diego with an undermount sink, shaker cabinets, white cabinets, quartzite benchtops, beige splashback, limestone splashback, stainless steel appliances, vinyl floors, with island, grey floor and white benchtop.
Design ideas for a large modern l-shaped open plan kitchen in San Diego with an undermount sink, shaker cabinets, white cabinets, quartzite benchtops, beige splashback, limestone splashback, stainless steel appliances, vinyl floors, with island, grey floor and white benchtop.
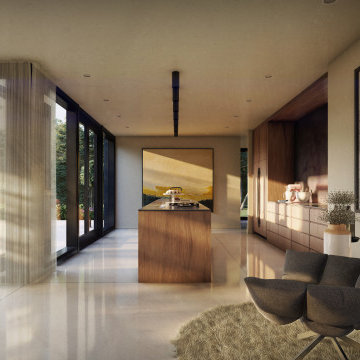
Kitchen - with sitting area.
-
Like what you see?
Visit www.mymodernhome.com for more detail, or to see yourself in one of our architect-designed home plans.
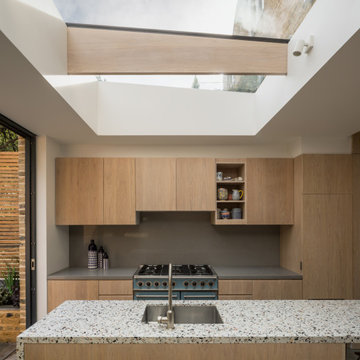
View across the kitchen island to main kitchen wall.
Our Client's wanted to retain their existing gas range cooker so we designed the oak-veenered plywood kitchen around this.
Photography: Ste Murray (www.ste.ie)
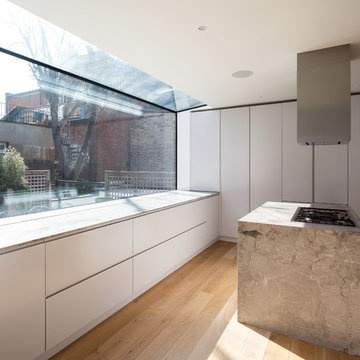
Situated within a Royal Borough of Kensington and Chelsea conservation area, this unique home was most recently remodelled in the 1990s by the Manser Practice and is comprised of two perpendicular townhouses connected by an L-shaped glazed link.
Initially tasked with remodelling the house’s living, dining and kitchen areas, Studio Bua oversaw a seamless extension and refurbishment of the wider property, including rear extensions to both townhouses, as well as a replacement of the glazed link between them.
The design, which responds to the client’s request for a soft, modern interior that maximises available space, was led by Studio Bua’s ex-Manser Practice principal Mark Smyth. It combines a series of small-scale interventions, such as a new honed slate fireplace, with more significant structural changes, including the removal of a chimney and threading through of a new steel frame.
Studio Bua, who were eager to bring new life to the space while retaining its original spirit, selected natural materials such as oak and marble to bring warmth and texture to the otherwise minimal interior. Also, rather than use a conventional aluminium system for the glazed link, the studio chose to work with specialist craftsmen to create a link in lacquered timber and glass.
The scheme also includes the addition of a stylish first-floor terrace, which is linked to the refurbished living area by a large sash window and features a walk-on rooflight that brings natural light to the redesigned master suite below. In the master bedroom, a new limestone-clad bathtub and bespoke vanity unit are screened from the main bedroom by a floor-to-ceiling partition, which doubles as hanging space for an artwork.
Studio Bua’s design also responds to the client’s desire to find new opportunities to display their art collection. To create the ideal setting for artist Craig-Martin’s neon pink steel sculpture, the studio transformed the boiler room roof into a raised plinth, replaced the existing rooflight with modern curtain walling and worked closely with the artist to ensure the lighting arrangement perfectly frames the artwork.
Contractor: John F Patrick
Structural engineer: Aspire Consulting
Photographer: Andy Matthews
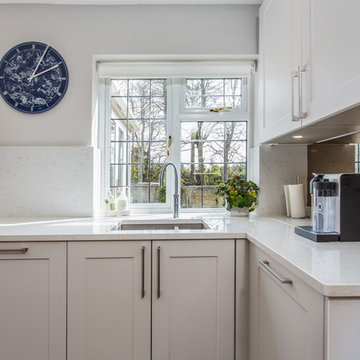
neil macininch
Photo of a modern eat-in kitchen in Sussex with shaker cabinets, grey cabinets, quartzite benchtops, metallic splashback, limestone splashback, travertine floors and yellow benchtop.
Photo of a modern eat-in kitchen in Sussex with shaker cabinets, grey cabinets, quartzite benchtops, metallic splashback, limestone splashback, travertine floors and yellow benchtop.
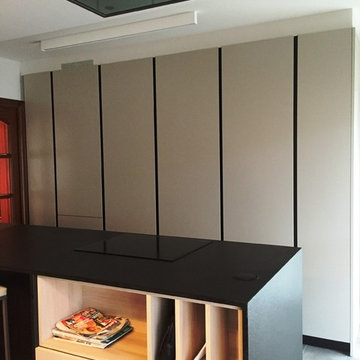
Se abre la cocina hacia el salón, para crear un espacio diáfano y amplio. Se instala una cocina con puertas escamoteables y electrodomésticos integrables, y un península con zona de snack.
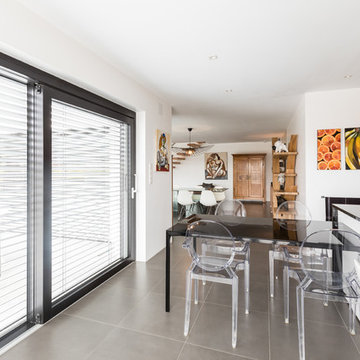
Photo of a mid-sized modern galley open plan kitchen in Strasbourg with an undermount sink, beaded inset cabinets, white cabinets, granite benchtops, black splashback, limestone splashback, black appliances, ceramic floors, with island and grey floor.
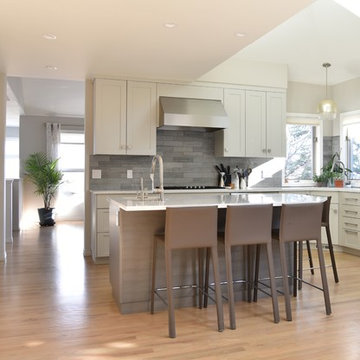
Large modern l-shaped open plan kitchen in Denver with an undermount sink, shaker cabinets, grey cabinets, quartz benchtops, grey splashback, limestone splashback, stainless steel appliances, light hardwood floors, with island and beige floor.
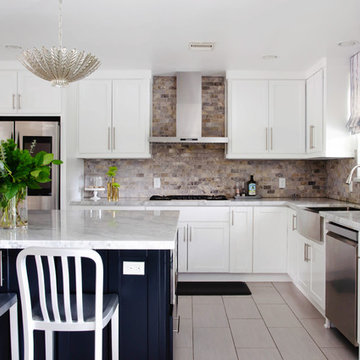
This is an example of a modern l-shaped eat-in kitchen in Houston with a farmhouse sink, shaker cabinets, white cabinets, marble benchtops, multi-coloured splashback, limestone splashback, stainless steel appliances, porcelain floors, with island, grey floor and multi-coloured benchtop.
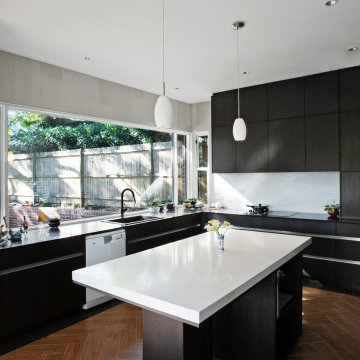
Photo of a large modern u-shaped open plan kitchen in Sydney with with island, a drop-in sink, flat-panel cabinets, black cabinets, limestone benchtops, white splashback, limestone splashback, stainless steel appliances, ceramic floors, beige floor and white benchtop.
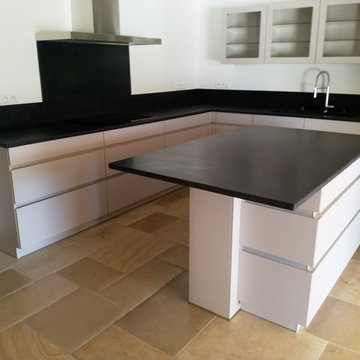
CUISINE BLANCHE AVEC PLAN EN GRANIT NOIR
Large modern l-shaped separate kitchen in Nice with an undermount sink, flat-panel cabinets, white cabinets, granite benchtops, black splashback, limestone splashback, stainless steel appliances, ceramic floors, with island, beige floor and black benchtop.
Large modern l-shaped separate kitchen in Nice with an undermount sink, flat-panel cabinets, white cabinets, granite benchtops, black splashback, limestone splashback, stainless steel appliances, ceramic floors, with island, beige floor and black benchtop.
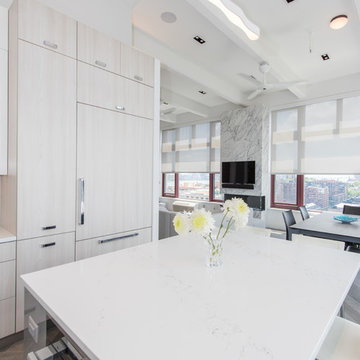
Kitchen renovation in penthouse suite, raised the floors with steel beams to accommodate the relocated plumbing lines. Insulated ceiling to add recessed lighting. Added ceiling fans for better circulation. Automatic shades, Fire place, new PTAC units with remote thermostat. Herringbone ceramic floors. Island with wine refrigerator, microwave and seating for 4. Great NYC views.
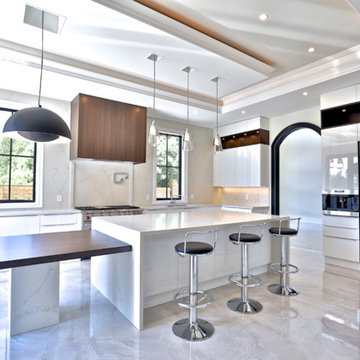
Mid-sized modern u-shaped separate kitchen in Toronto with a double-bowl sink, flat-panel cabinets, white cabinets, limestone benchtops, beige splashback, limestone splashback, stainless steel appliances, laminate floors, multiple islands, beige floor and white benchtop.
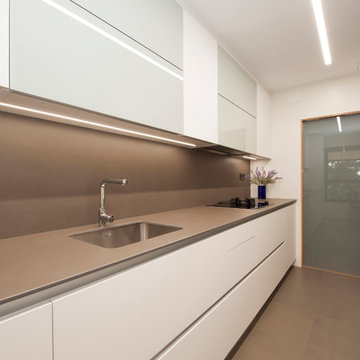
Sincro
Photo of a mid-sized modern galley separate kitchen in Barcelona with a single-bowl sink, flat-panel cabinets, white cabinets, limestone benchtops, brown splashback, limestone splashback, black appliances, porcelain floors, no island and brown floor.
Photo of a mid-sized modern galley separate kitchen in Barcelona with a single-bowl sink, flat-panel cabinets, white cabinets, limestone benchtops, brown splashback, limestone splashback, black appliances, porcelain floors, no island and brown floor.
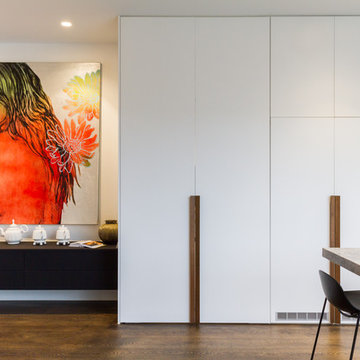
Yvonne Menegol
Design ideas for a large modern l-shaped open plan kitchen in Melbourne with an undermount sink, flat-panel cabinets, white cabinets, marble benchtops, grey splashback, black appliances, medium hardwood floors, with island, brown floor, grey benchtop and limestone splashback.
Design ideas for a large modern l-shaped open plan kitchen in Melbourne with an undermount sink, flat-panel cabinets, white cabinets, marble benchtops, grey splashback, black appliances, medium hardwood floors, with island, brown floor, grey benchtop and limestone splashback.
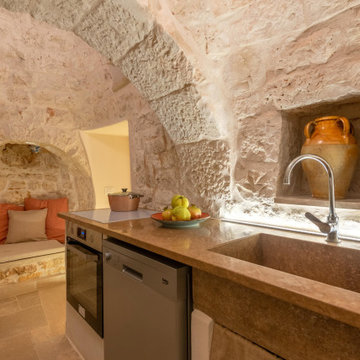
Design ideas for a small modern single-wall kitchen in Bari with a single-bowl sink, open cabinets, marble benchtops, white splashback, limestone splashback, stainless steel appliances, limestone floors, no island, beige floor and brown benchtop.
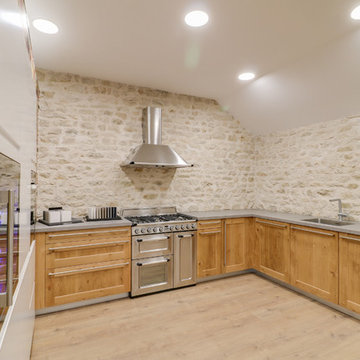
Large modern l-shaped eat-in kitchen in Other with an undermount sink, light wood cabinets, limestone splashback, stainless steel appliances, light hardwood floors, no island, brown floor and grey benchtop.
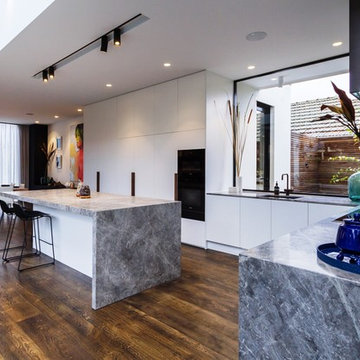
Yvonne Menegol
This is an example of a large modern l-shaped open plan kitchen in Melbourne with an undermount sink, flat-panel cabinets, white cabinets, marble benchtops, grey splashback, black appliances, medium hardwood floors, with island, brown floor, grey benchtop and limestone splashback.
This is an example of a large modern l-shaped open plan kitchen in Melbourne with an undermount sink, flat-panel cabinets, white cabinets, marble benchtops, grey splashback, black appliances, medium hardwood floors, with island, brown floor, grey benchtop and limestone splashback.
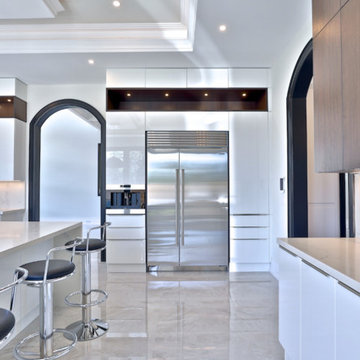
Mid-sized modern u-shaped separate kitchen in Toronto with a double-bowl sink, flat-panel cabinets, white cabinets, limestone benchtops, beige splashback, limestone splashback, stainless steel appliances, laminate floors, multiple islands, beige floor and white benchtop.
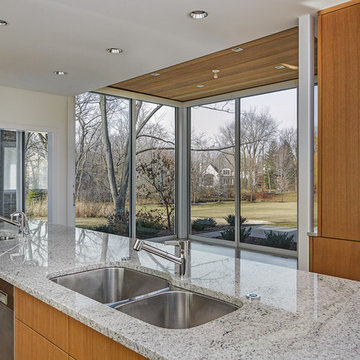
Photographer: Jon Miller Architectural Photography
Custom cabinets and built-in appliances and storage make for a truly fitted look. Glass door upper cabinets mounted in front of windows create a natural glow to uniquely illuminate the space.
Modern Kitchen with Limestone Splashback Design Ideas
5