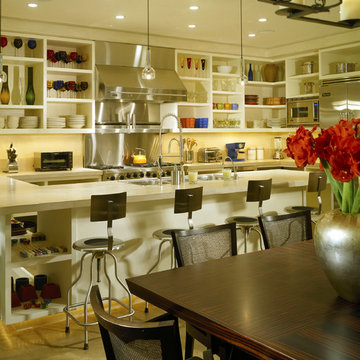Modern Kitchen with Metal Splashback Design Ideas
Refine by:
Budget
Sort by:Popular Today
141 - 160 of 1,568 photos
Item 1 of 3
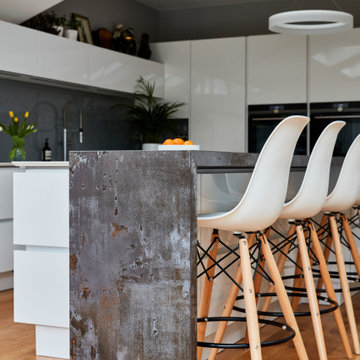
Stylish, modern kitchen with island and breakfast bar.
This is an example of a large modern galley eat-in kitchen in London with a drop-in sink, flat-panel cabinets, white cabinets, granite benchtops, grey splashback, metal splashback, panelled appliances, dark hardwood floors, with island, brown floor and white benchtop.
This is an example of a large modern galley eat-in kitchen in London with a drop-in sink, flat-panel cabinets, white cabinets, granite benchtops, grey splashback, metal splashback, panelled appliances, dark hardwood floors, with island, brown floor and white benchtop.
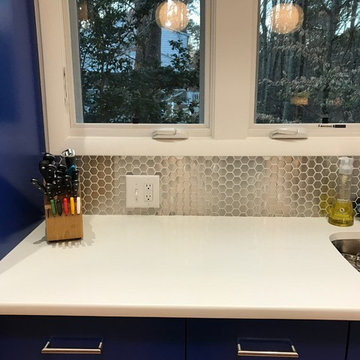
Mid-sized modern single-wall kitchen pantry in Raleigh with flat-panel cabinets, blue cabinets, metallic splashback, metal splashback and stainless steel appliances.
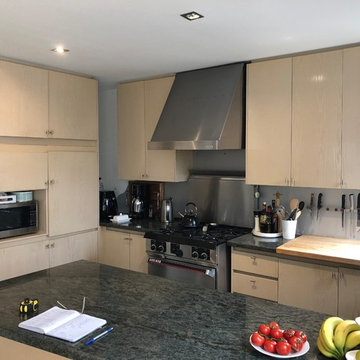
White high-gloss kitchen in Toronto
Design ideas for a mid-sized modern l-shaped open plan kitchen in Toronto with an undermount sink, flat-panel cabinets, white cabinets, granite benchtops, grey splashback, metal splashback, stainless steel appliances, ceramic floors, a peninsula, green floor and green benchtop.
Design ideas for a mid-sized modern l-shaped open plan kitchen in Toronto with an undermount sink, flat-panel cabinets, white cabinets, granite benchtops, grey splashback, metal splashback, stainless steel appliances, ceramic floors, a peninsula, green floor and green benchtop.
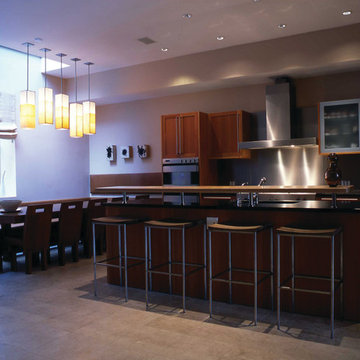
A uniquely modern but down-to-earth Tribeca loft. With an emphasis in organic elements, artisanal lighting, and high-end artwork, we designed a sophisticated interior that oozes a lifestyle of serenity.
The kitchen boasts a stunning open floor plan with unique custom features. A wooden banquette provides the ideal area to spend time with friends and family, enjoying a casual or formal meal. With a breakfast bar was designed with double layered countertops, creating space between the cook and diners.
The rest of the home is dressed in tranquil creams with high contrasting espresso and black hues. Contemporary furnishings can be found throughout, which set the perfect backdrop to the extraordinarily unique pendant lighting.
Project Location: New York. Project designed by interior design firm, Betty Wasserman Art & Interiors. From their Chelsea base, they serve clients in Manhattan and throughout New York City, as well as across the tri-state area and in The Hamptons.
For more about Betty Wasserman, click here: https://www.bettywasserman.com/
To learn more about this project, click here: https://www.bettywasserman.com/spaces/tribeca-townhouse
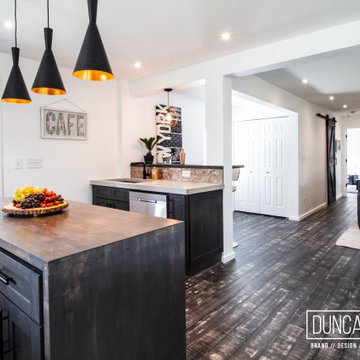
Farmhouse Reinvented - Interior Design Project in Marlboro, New York
Design: Duncan Avenue // Maxwell & Dino Alexander
Construction: ToughConstruct | Hudson Valley
Welcome to the historic (circa 1870) Hudson Valley Farmhouse in the heart of legendary Marlboro, NY. It has been completely reimagined by the Award-Winning Duncan Avenue Design Studio and has become an inspiring, stylish and extremely comfortable zero-emissions 21st century smart home just minutes away from NYC. Situated on top of a hill and an acre of picturesque landscape, it could become your turnkey second-home, a vacation home, rental or investment property, or an authentic Hudson Valley Style dream home for generations to come.
The Farmhouse has been renovated with style, design, sustainability, functionality, and comfort in mind and incorporates more than a dozen smart technology, energy efficiency, and sustainability features.
Contemporary open concept floorplan, glass french doors and 210° wraparound porch with 3-season outdoor dining space blur the line between indoor and outdoor living and allow residents and guests to enjoy a true connection with surrounding nature.
Wake up to the sunrise shining through double glass doors on the east side of the house and watch the warm sunset rays shining through plenty of energy-efficient windows and french doors on the west. High-end finishes such as sustainable bamboo hardwood floors, sustainable concrete countertops, solid wood kitchen cabinets with soft closing drawers, energy star stainless steel appliances, and designer light fixtures are only a few of the updates along with a brand-new central HVAC heat pump system controlled by smart Nest thermostat with two-zone sensors. Brand new roof, utilities, and all LED lighting bring additional value and comfort for many years to come. The property features a beautiful designer pergola on the edge of the hill with an opportunity for the in-ground infinity pool. Property's sun number is 91 and is all set for installation of your own solar farm that will take the property go 100% off-grid.
Superior quality renovation, energy-efficient smart utilities, world-class interior design, sustainable materials, and Authentic Hudson Valley Style make this unique property a true real estate gem and once-in-a-lifetime investment opportunity to own a turnkey second-home and a piece of the Hudson Valley history.
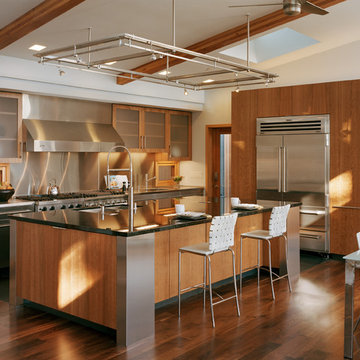
Kaplan Architects, AIA
Location: Redwood City , CA, USA
The kitchen at one end of the great room has a large island. The custom designed light fixture above the island doubles as a pot rack. The combination cherry wood and stainless steel cabinets are custom made. the floor is walnut 5 inch wide planks.
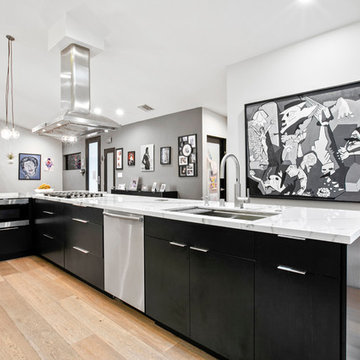
The kitchen features custom Italian porcelain countertops and flat panel oak black stained cabinets and double-sided island; microwave drawer and Jenn-Air stainless steel appliances; touchless Moen faucets; modern glass globe pendant lights; stainless steel penny round backsplash and new light hardwood floors. All tiles, countertops and wood floors are from Spazio LA Tile Gallery.
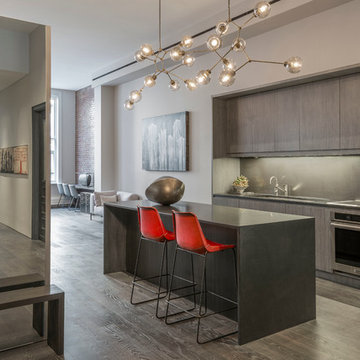
Peter Margonelli
Inspiration for a large modern l-shaped open plan kitchen in New York with an undermount sink, flat-panel cabinets, grey cabinets, limestone benchtops, metallic splashback, metal splashback, panelled appliances, with island, medium hardwood floors and beige floor.
Inspiration for a large modern l-shaped open plan kitchen in New York with an undermount sink, flat-panel cabinets, grey cabinets, limestone benchtops, metallic splashback, metal splashback, panelled appliances, with island, medium hardwood floors and beige floor.
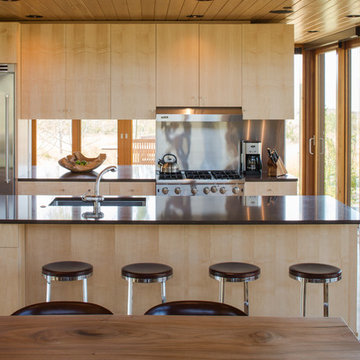
Location: Jackson Hole, WY
Project Manager: Keith A. Benjamin
Superintendent: Russell E. Weaver
Architect: Nagle Hartray
Modern galley eat-in kitchen in Denver with stainless steel appliances, an undermount sink, flat-panel cabinets, light wood cabinets, metallic splashback and metal splashback.
Modern galley eat-in kitchen in Denver with stainless steel appliances, an undermount sink, flat-panel cabinets, light wood cabinets, metallic splashback and metal splashback.
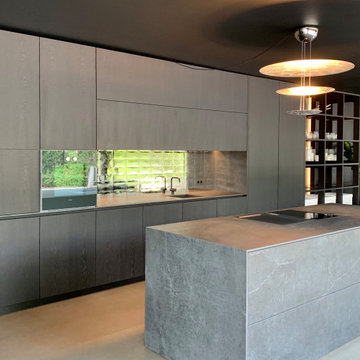
Küche in Räuchereiche mit einem absoluten Highlight: Pure Tiles in Weißbronze von Dauby. Dazu ein Küchenblock aus Dekton. Besuchen Sie unseren neugestalteten Showroom in Abensberg!
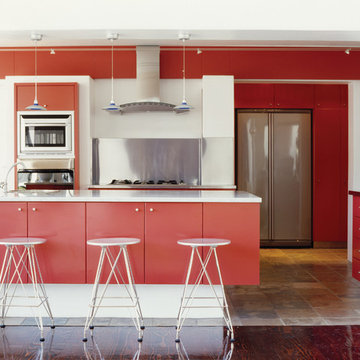
Design ideas for a large modern u-shaped eat-in kitchen in Indianapolis with a drop-in sink, flat-panel cabinets, red cabinets, quartz benchtops, stainless steel appliances, ceramic floors, a peninsula, beige floor, metallic splashback and metal splashback.
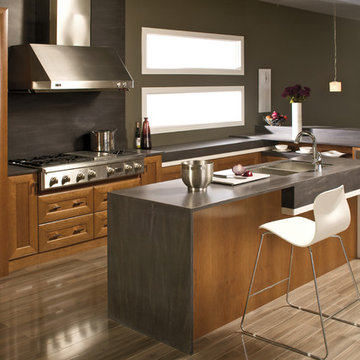
Design ideas for a modern l-shaped eat-in kitchen in Salt Lake City with an undermount sink, recessed-panel cabinets, medium wood cabinets, quartz benchtops, metallic splashback, metal splashback, stainless steel appliances, porcelain floors and with island.
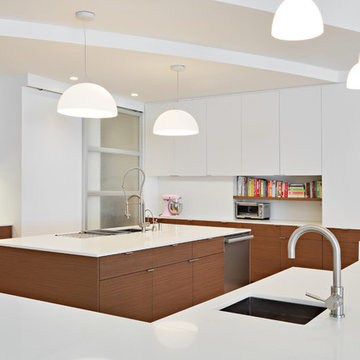
Renovation and reconfiguration of a 4500 sf loft in Tribeca. The main goal of the project was to better adapt the apartment to the needs of a growing family, including adding a bedroom to the children's wing and reconfiguring the kitchen to function as the center of family life. One of the main challenges was to keep the project on a very tight budget without compromising the high-end quality of the apartment.
Project team: Richard Goodstein, Emil Harasim, Angie Hunsaker, Michael Hanson
Contractor: Moulin & Associates, New York
Photos: Tom Sibley
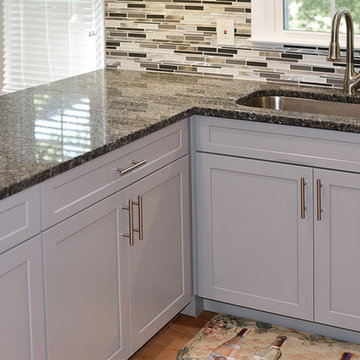
Mid-sized modern l-shaped eat-in kitchen in DC Metro with an undermount sink, shaker cabinets, grey cabinets, granite benchtops, metallic splashback, metal splashback, black appliances, medium hardwood floors, a peninsula, brown floor and grey benchtop.
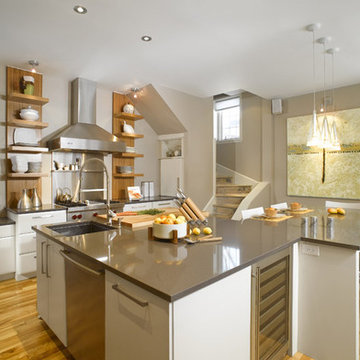
Cette cuisine familiale, chaleureuse et fonctionnelle a vraiment tout pour plaire. Les armoires de cuisine au fini blanc lustré apportent luminosité et fraicheur à la pièce, et le bois clair amène une agréable chaleur. Les armoires pleine hauteur rentabilisent l’espace, tout en créant une pièce ouverte et pratique. Le tout est modernisé grâce aux électroménagers en acier inoxydable et au comptoir en quartz qui s’harmonise à l’ensemble des matériaux. Finalement, l’îlot sert à la fois d’espace de travail et de coin-repas pour toute la famille.
This family kitchen, warm and functional, has everything to please. The white glossy kitchen cabinets bring brightness and freshness to the room and the light colored wood brings a nice warmth. Full height cabinets maximize the space, while creating an open and practical room. Everything is modernized through the stainless steel appliances and the quartz kitchen countertop. Finally, the island serves as a workspace, but also as a dining area for the whole family.
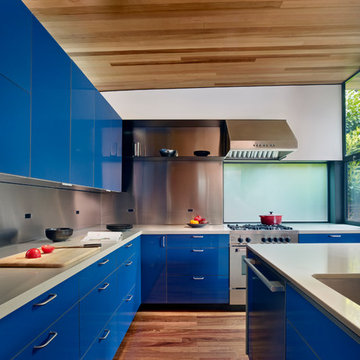
Bruce Damonte
Photo of a mid-sized modern l-shaped eat-in kitchen in San Francisco with flat-panel cabinets, blue cabinets, metallic splashback, an undermount sink, solid surface benchtops, metal splashback, stainless steel appliances, medium hardwood floors and with island.
Photo of a mid-sized modern l-shaped eat-in kitchen in San Francisco with flat-panel cabinets, blue cabinets, metallic splashback, an undermount sink, solid surface benchtops, metal splashback, stainless steel appliances, medium hardwood floors and with island.
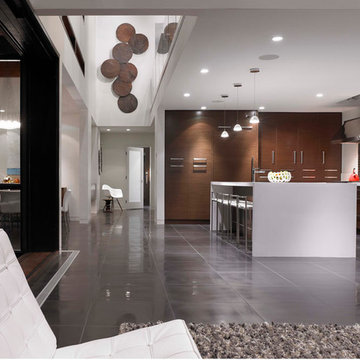
GVHBA Ovation Award 2012 WINNER for Best Custom Home $1,000,000 - 2,000,000
Custom kitchen cabinets conceal appliances except the Wolfe range stainless tile accents
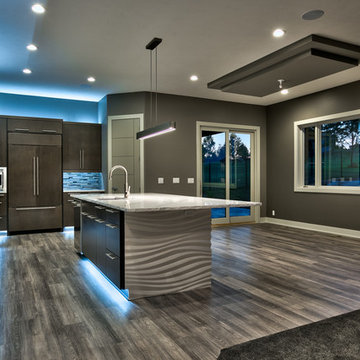
Amoura Productions
Photo of a large modern galley eat-in kitchen in Omaha with an undermount sink, flat-panel cabinets, dark wood cabinets, quartzite benchtops, metallic splashback, metal splashback, stainless steel appliances, vinyl floors and with island.
Photo of a large modern galley eat-in kitchen in Omaha with an undermount sink, flat-panel cabinets, dark wood cabinets, quartzite benchtops, metallic splashback, metal splashback, stainless steel appliances, vinyl floors and with island.
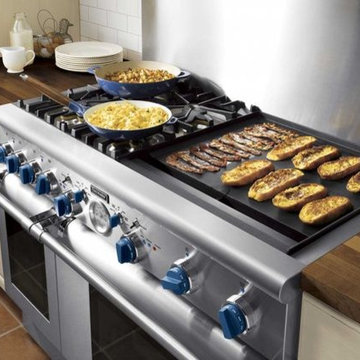
With the introduction of the Professional Grill, culinary enthusiasts will have more flexibility when selecting their ultimate Thermador surface cooking appliance, including the option to feature the Professional Grill and the electric griddle side-by-side, and a mix of options when selecting the number of Thermador Star® Burners and grill/griddle desired for their unique cooking needs.
Modern Kitchen with Metal Splashback Design Ideas
8
