Modern Kitchen with Open Cabinets Design Ideas
Refine by:
Budget
Sort by:Popular Today
181 - 200 of 1,288 photos
Item 1 of 3
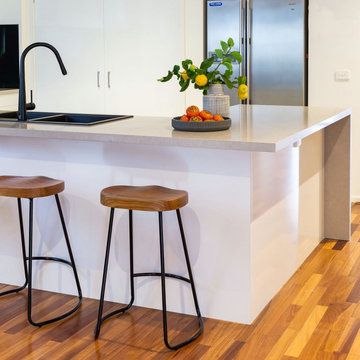
Stunning DIY Kitchen transformation in this beautiful home.
Large modern u-shaped kitchen pantry in Melbourne with a double-bowl sink, open cabinets, white cabinets, quartz benchtops, black splashback, glass sheet splashback, black appliances, medium hardwood floors, with island and grey benchtop.
Large modern u-shaped kitchen pantry in Melbourne with a double-bowl sink, open cabinets, white cabinets, quartz benchtops, black splashback, glass sheet splashback, black appliances, medium hardwood floors, with island and grey benchtop.
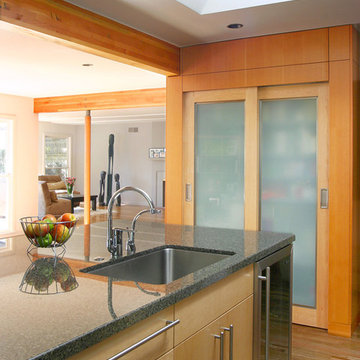
From island to pantry. Looking past, you see the living room beyond.
john todd, photographer
Design ideas for a mid-sized modern l-shaped eat-in kitchen in San Francisco with an undermount sink, open cabinets, light wood cabinets, granite benchtops, stone slab splashback, stainless steel appliances, medium hardwood floors and with island.
Design ideas for a mid-sized modern l-shaped eat-in kitchen in San Francisco with an undermount sink, open cabinets, light wood cabinets, granite benchtops, stone slab splashback, stainless steel appliances, medium hardwood floors and with island.
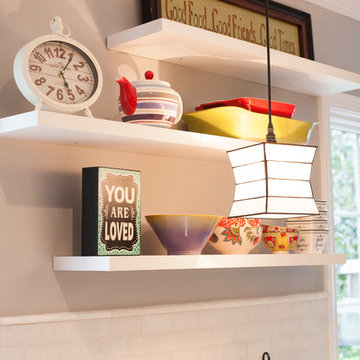
www.nathalierosephotography.com
Inspiration for a mid-sized modern l-shaped kitchen in Cleveland with a farmhouse sink, open cabinets, white cabinets, granite benchtops, grey splashback, stone tile splashback, stainless steel appliances, dark hardwood floors and multiple islands.
Inspiration for a mid-sized modern l-shaped kitchen in Cleveland with a farmhouse sink, open cabinets, white cabinets, granite benchtops, grey splashback, stone tile splashback, stainless steel appliances, dark hardwood floors and multiple islands.
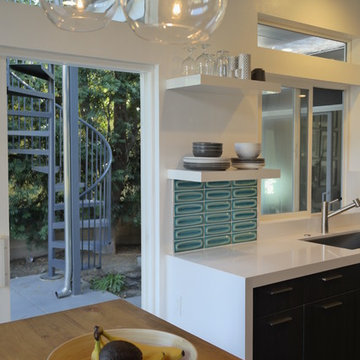
Inspiration for a mid-sized modern galley eat-in kitchen in Orange County with open cabinets, white cabinets, blue splashback, porcelain splashback and no island.
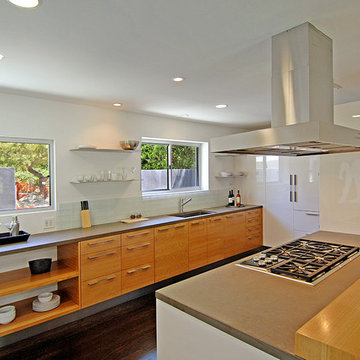
Modern kitchen in Los Angeles with a single-bowl sink, open cabinets and medium wood cabinets.
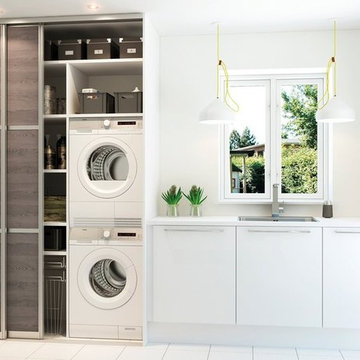
ANTE IN LAMINATO DIVISE IN RE PORZIONI CON ESSENZA IN ORIZZONTALE IN ZONA CUCINA PER CHIUDERE LA NICCHIA ED AVERE SEMPRE TUTTO IN ORDINE
This is an example of a mid-sized modern single-wall separate kitchen in Bologna with an undermount sink, open cabinets, dark wood cabinets, wood benchtops, white appliances, ceramic floors, white floor and white benchtop.
This is an example of a mid-sized modern single-wall separate kitchen in Bologna with an undermount sink, open cabinets, dark wood cabinets, wood benchtops, white appliances, ceramic floors, white floor and white benchtop.
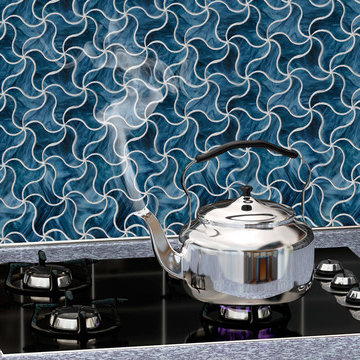
Hand made mosaic artistic tiles designed and produced on the Gold Coast - Australia.
They have an artistic quality with a touch of variation in their colour, shade, tone and size. Each product has an intrinsic characteristic that is peculiar to them.
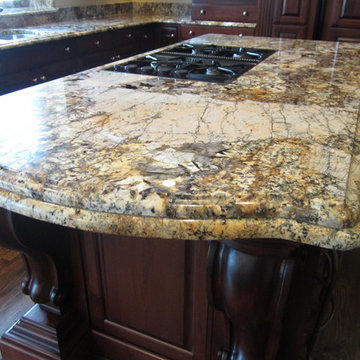
Granite color Mossalaris Kitchen
Large modern l-shaped eat-in kitchen in Detroit with an undermount sink, open cabinets, dark wood cabinets, granite benchtops, beige splashback, stone slab splashback, black appliances, dark hardwood floors and with island.
Large modern l-shaped eat-in kitchen in Detroit with an undermount sink, open cabinets, dark wood cabinets, granite benchtops, beige splashback, stone slab splashback, black appliances, dark hardwood floors and with island.
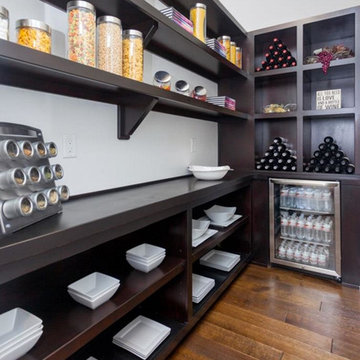
Large modern l-shaped kitchen pantry in Other with open cabinets, dark wood cabinets and medium hardwood floors.
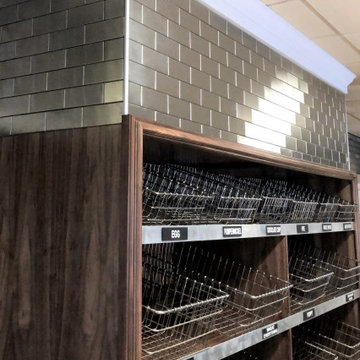
Custom Kitchen Storage using Stained Wood Shelves with Metal accents, Wire Baskets, Metal Subway Tiles and Chalkboard Labels. This customer needed a way to organize bagels and bread, but this would also be a great way to organize fresh fruit, vegetables and many other kitchen necessities. Handcrafted Stainless Steel Subway Tiles were purchased directly from US Manufacturer, SainlessSteelTile.com. These metal backsplash tiles add a modern vibe to the industrial farmhouse wood cabinet with open shelves and wire baskets.
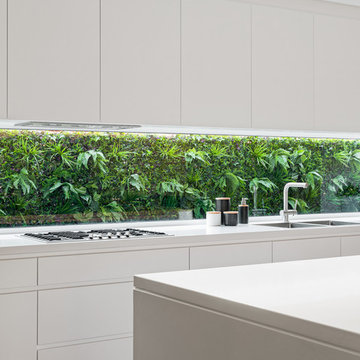
The new kitchen design balanced both form and function. Push to open doors finger pull mechanisms contribute to the contemporary and minimalist style our client wanted. The cabinetry design symmetry allowing the focal point - an eye catching window splashback - to take centre stage. Wash and preparation zones were allocated to the rear of the kitchen freeing up the grand island bench for casual family dining, entertaining and everyday activities. Photography: Urban Angles
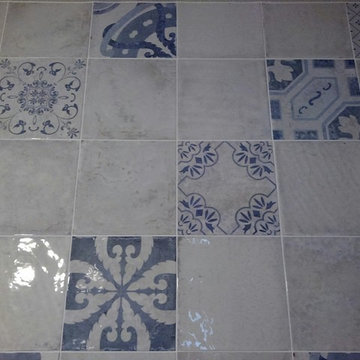
奥様こだわりのオールステンレスオーダーメードキッチンとタイル。
Small modern single-wall separate kitchen in Tokyo Suburbs with an integrated sink, open cabinets, stainless steel cabinets, stainless steel benchtops, metallic splashback, porcelain splashback, stainless steel appliances, vinyl floors, no island and grey floor.
Small modern single-wall separate kitchen in Tokyo Suburbs with an integrated sink, open cabinets, stainless steel cabinets, stainless steel benchtops, metallic splashback, porcelain splashback, stainless steel appliances, vinyl floors, no island and grey floor.
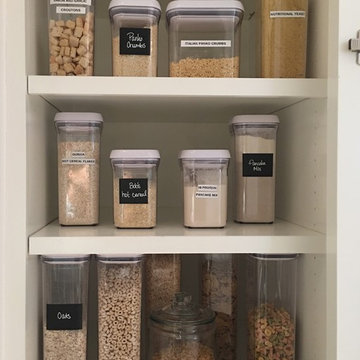
Breakfast nook of the pantry.
Large modern u-shaped kitchen pantry in Los Angeles with open cabinets and white cabinets.
Large modern u-shaped kitchen pantry in Los Angeles with open cabinets and white cabinets.
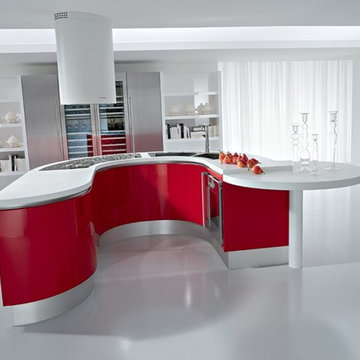
Design ideas for a modern kitchen in Vancouver with a double-bowl sink, open cabinets, white cabinets, quartzite benchtops, stainless steel appliances, with island and white floor.
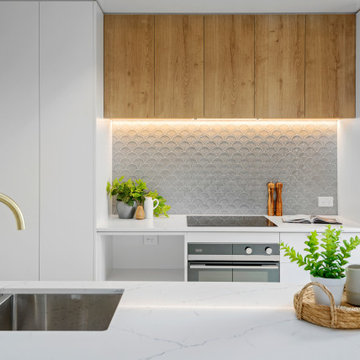
This is an example of a mid-sized modern eat-in kitchen in Christchurch with a double-bowl sink, open cabinets, white cabinets, granite benchtops, grey splashback, mosaic tile splashback, stainless steel appliances, light hardwood floors, with island, brown floor and white benchtop.
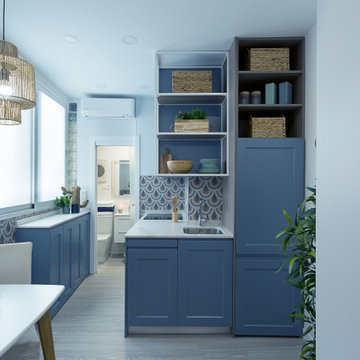
Estudio de 16m2 con una increíble luz. Los electrodomésticos integrados dan un estilo increíble.
This is an example of a small modern l-shaped eat-in kitchen in Madrid with an undermount sink, open cabinets, blue cabinets, marble benchtops, blue splashback, ceramic splashback, panelled appliances, light hardwood floors, grey floor and white benchtop.
This is an example of a small modern l-shaped eat-in kitchen in Madrid with an undermount sink, open cabinets, blue cabinets, marble benchtops, blue splashback, ceramic splashback, panelled appliances, light hardwood floors, grey floor and white benchtop.
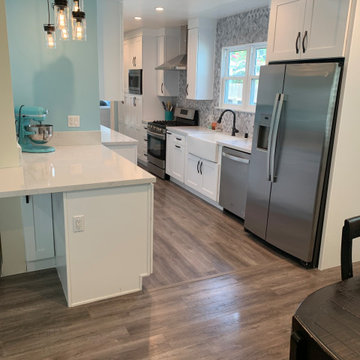
White Kitchen With Light Blue Walls
Mid-sized modern u-shaped eat-in kitchen in Los Angeles with an undermount sink, open cabinets, white cabinets, quartzite benchtops, multi-coloured splashback, glass tile splashback, stainless steel appliances, light hardwood floors, with island, brown floor, white benchtop and wallpaper.
Mid-sized modern u-shaped eat-in kitchen in Los Angeles with an undermount sink, open cabinets, white cabinets, quartzite benchtops, multi-coloured splashback, glass tile splashback, stainless steel appliances, light hardwood floors, with island, brown floor, white benchtop and wallpaper.
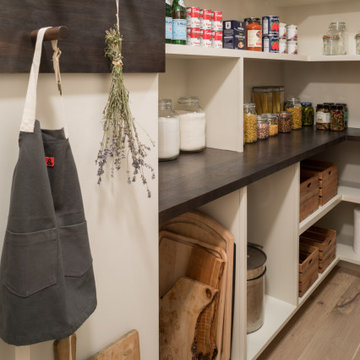
Design ideas for a large modern u-shaped kitchen pantry in Portland Maine with open cabinets, wood benchtops and light hardwood floors.
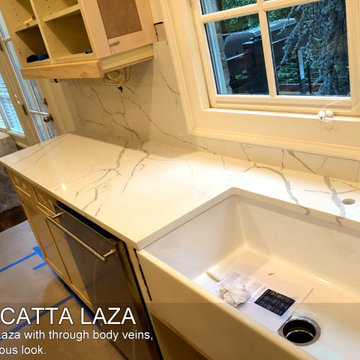
Elegant Calacatta Laza with through body veins, perfect for a luxurious look.
This is an example of a large modern single-wall kitchen in Atlanta with an undermount sink, open cabinets, light wood cabinets, quartzite benchtops, white splashback, engineered quartz splashback, stainless steel appliances, plywood floors, multiple islands, brown floor and white benchtop.
This is an example of a large modern single-wall kitchen in Atlanta with an undermount sink, open cabinets, light wood cabinets, quartzite benchtops, white splashback, engineered quartz splashback, stainless steel appliances, plywood floors, multiple islands, brown floor and white benchtop.
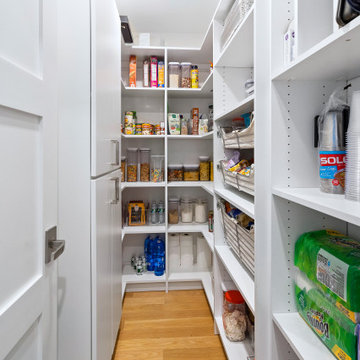
We gutted and renovated this entire modern Colonial home in Bala Cynwyd, PA. Introduced to the homeowners through the wife’s parents, we updated and expanded the home to create modern, clean spaces for the family. Highlights include converting the attic into completely new third floor bedrooms and a bathroom; a light and bright gray and white kitchen featuring a large island, white quartzite counters and Viking stove and range; a light and airy master bath with a walk-in shower and soaking tub; and a new exercise room in the basement.
Rudloff Custom Builders has won Best of Houzz for Customer Service in 2014, 2015 2016, 2017 and 2019. We also were voted Best of Design in 2016, 2017, 2018, and 2019, which only 2% of professionals receive. Rudloff Custom Builders has been featured on Houzz in their Kitchen of the Week, What to Know About Using Reclaimed Wood in the Kitchen as well as included in their Bathroom WorkBook article. We are a full service, certified remodeling company that covers all of the Philadelphia suburban area. This business, like most others, developed from a friendship of young entrepreneurs who wanted to make a difference in their clients’ lives, one household at a time. This relationship between partners is much more than a friendship. Edward and Stephen Rudloff are brothers who have renovated and built custom homes together paying close attention to detail. They are carpenters by trade and understand concept and execution. Rudloff Custom Builders will provide services for you with the highest level of professionalism, quality, detail, punctuality and craftsmanship, every step of the way along our journey together.
Specializing in residential construction allows us to connect with our clients early in the design phase to ensure that every detail is captured as you imagined. One stop shopping is essentially what you will receive with Rudloff Custom Builders from design of your project to the construction of your dreams, executed by on-site project managers and skilled craftsmen. Our concept: envision our client’s ideas and make them a reality. Our mission: CREATING LIFETIME RELATIONSHIPS BUILT ON TRUST AND INTEGRITY.
Photo Credit: Linda McManus Images
Modern Kitchen with Open Cabinets Design Ideas
10