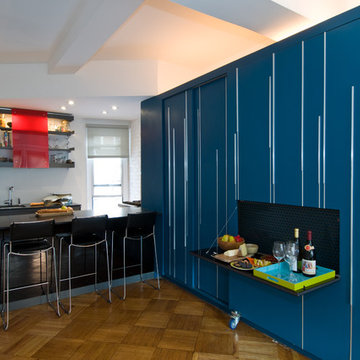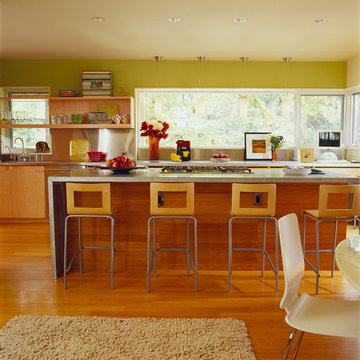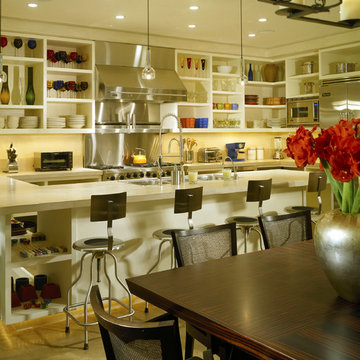Modern Kitchen with Open Cabinets Design Ideas
Refine by:
Budget
Sort by:Popular Today
101 - 120 of 1,290 photos
Item 1 of 3
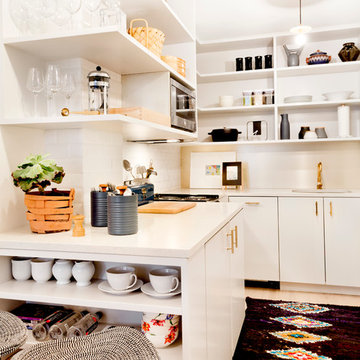
This 400 s.f. studio apartment in NYC’s Greenwich Village serves as a pied-a-terre
for clients whose primary residence is on the West Coast.
Although the clients do not reside here full-time, this tiny space accommodates
all the creature comforts of home.
The kitchenette combines custom cool grey lacquered cabinets with brass fittings,
white beveled subway tile, and a warm brushed brass backsplash; an antique
Boucherouite runner and textural woven stools that pull up to the kitchen’s
coffee counter punctuate the clean palette with warmth and the human scale.
The under-counter freezer and refrigerator, along with the 18” dishwasher, are all
panelled to match the cabinets, and open shelving to the ceiling maximizes the
feeling of the space’s volume.
The entry closet doubles as home for a combination washer/dryer unit.
The custom bathroom vanity, with open brass legs sitting against floor-to-ceiling
marble subway tile, boasts a honed gray marble countertop, with an undermount
sink offset to maximize precious counter space and highlight a pendant light. A
tall narrow cabinet combines closed and open storage, and a recessed mirrored
medicine cabinet conceals additional necessaries.
The stand-up shower is kept minimal, with simple white beveled subway tile and
frameless glass doors, and is large enough to host a teak and stainless bench for
comfort; black sink and bath fittings ground the otherwise light palette.
What had been a generic studio apartment became a rich landscape for living.
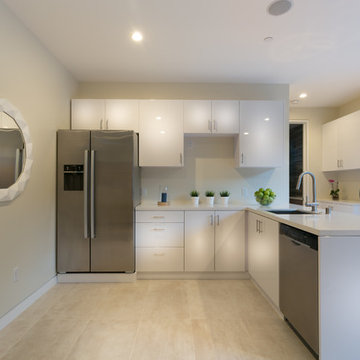
Linda Kasian Photography
Photo of a modern eat-in kitchen in Los Angeles with a double-bowl sink, open cabinets, white cabinets, quartz benchtops, white splashback, stainless steel appliances, porcelain floors and with island.
Photo of a modern eat-in kitchen in Los Angeles with a double-bowl sink, open cabinets, white cabinets, quartz benchtops, white splashback, stainless steel appliances, porcelain floors and with island.
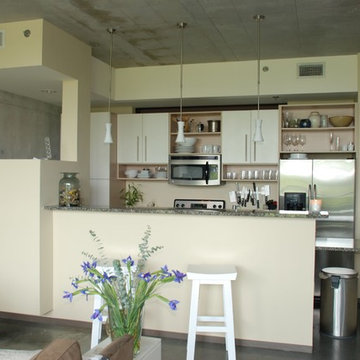
Design ideas for a modern galley kitchen in Atlanta with stainless steel appliances, open cabinets and white cabinets.
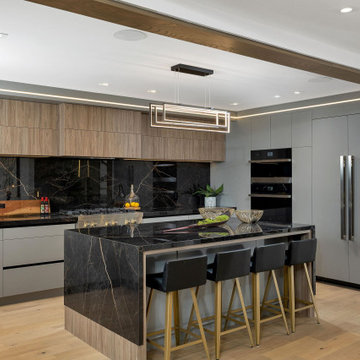
Mid-sized modern u-shaped eat-in kitchen in Toronto with open cabinets, grey cabinets, granite benchtops, black splashback, granite splashback, black appliances, with island, brown floor, black benchtop and recessed.
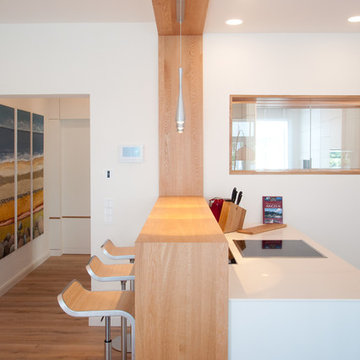
Der Tresen am Kochplatz verspricht gesellige Kocherlebnisse. Die Abzugshaube fährt bei Bedarf aus der Arbeitsplatte hoch.
Modern kitchen in Hamburg with open cabinets, white cabinets, with island and white benchtop.
Modern kitchen in Hamburg with open cabinets, white cabinets, with island and white benchtop.
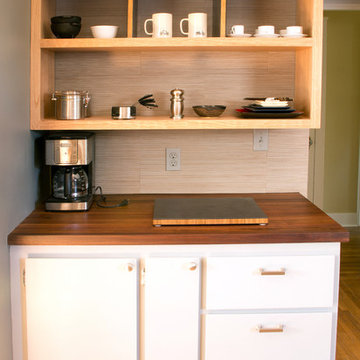
Design ideas for a small modern galley eat-in kitchen in Portland with a drop-in sink, dark wood cabinets, solid surface benchtops, grey splashback, porcelain splashback, stainless steel appliances, medium hardwood floors, no island and open cabinets.
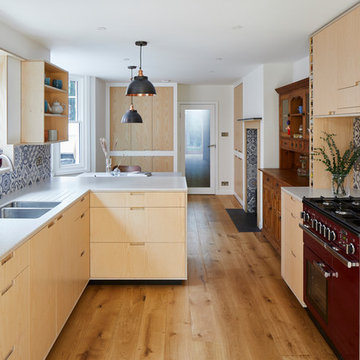
This 3 storey mid-terrace townhouse on the Harringay Ladder was in desperate need for some modernisation and general recuperation, having not been altered for several decades.
We were appointed to reconfigure and completely overhaul the outrigger over two floors which included new kitchen/dining and replacement conservatory to the ground with bathroom, bedroom & en-suite to the floor above.
Like all our projects we considered a variety of layouts and paid close attention to the form of the new extension to replace the uPVC conservatory to the rear garden. Conceived as a garden room, this space needed to be flexible forming an extension to the kitchen, containing utilities, storage and a nursery for plants but a space that could be closed off with when required, which led to discrete glazed pocket sliding doors to retain natural light.
We made the most of the north-facing orientation by adopting a butterfly roof form, typical to the London terrace, and introduced high-level clerestory windows, reaching up like wings to bring in morning and evening sunlight. An entirely bespoke glazed roof, double glazed panels supported by exposed Douglas fir rafters, provides an abundance of light at the end of the spacial sequence, a threshold space between the kitchen and the garden.
The orientation also meant it was essential to enhance the thermal performance of the un-insulated and damp masonry structure so we introduced insulation to the roof, floor and walls, installed passive ventilation which increased the efficiency of the external envelope.
A predominantly timber-based material palette of ash veneered plywood, for the garden room walls and new cabinets throughout, douglas fir doors and windows and structure, and an oak engineered floor all contribute towards creating a warm and characterful space.
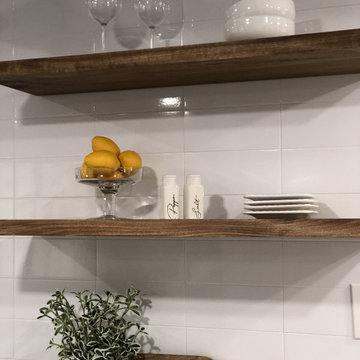
Floating shelves designed in this modern refurbished split level home in Rivermont Country Club in Alpharetta GA. Home Staging for the home is provided by Anew Home Staging & Design. A home staging company in Alpharetta,GA. Interior Design company in Alpharetta.
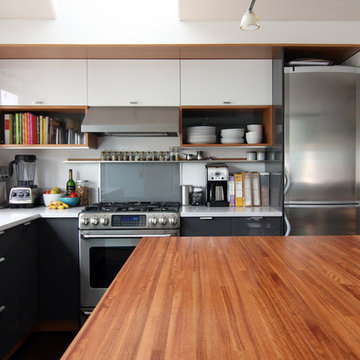
Lauren Zerbey
Modern kitchen in Seattle with open cabinets, black cabinets, quartz benchtops, grey splashback, glass sheet splashback and stainless steel appliances.
Modern kitchen in Seattle with open cabinets, black cabinets, quartz benchtops, grey splashback, glass sheet splashback and stainless steel appliances.
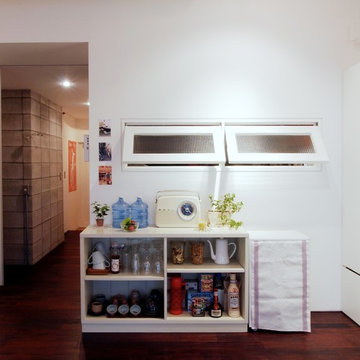
レトログラスの窓の向こうには寝室が
Photo of a small modern l-shaped open plan kitchen in Tokyo with an integrated sink, open cabinets, white cabinets, stainless steel benchtops, stainless steel appliances, medium hardwood floors and no island.
Photo of a small modern l-shaped open plan kitchen in Tokyo with an integrated sink, open cabinets, white cabinets, stainless steel benchtops, stainless steel appliances, medium hardwood floors and no island.
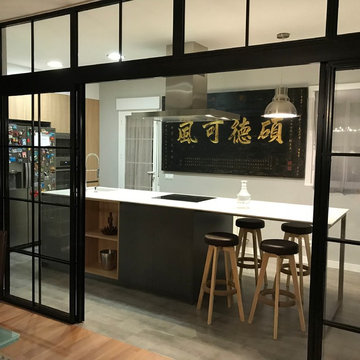
Carmen Bejarano
Large modern single-wall open plan kitchen in Madrid with open cabinets, grey cabinets, quartz benchtops, brown splashback, ceramic splashback, stainless steel appliances, ceramic floors, with island and brown floor.
Large modern single-wall open plan kitchen in Madrid with open cabinets, grey cabinets, quartz benchtops, brown splashback, ceramic splashback, stainless steel appliances, ceramic floors, with island and brown floor.
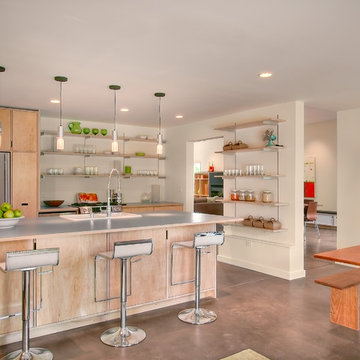
This single family home in the Greenlake neighborhood of Seattle is a modern home with a strong emphasis on sustainability. The house includes a rainwater harvesting system that supplies the toilets and laundry with water. On-site storm water treatment, native and low maintenance plants reduce the site impact of this project. This project emphasizes the relationship between site and building by creating indoor and outdoor spaces that respond to the surrounding environment and change throughout the seasons.
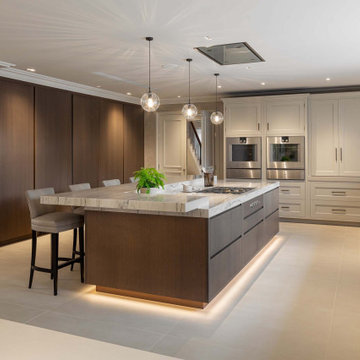
Large modern eat-in kitchen in London with a double-bowl sink, open cabinets, dark wood cabinets, marble benchtops, marble splashback, coloured appliances, ceramic floors, a peninsula, beige floor and white benchtop.
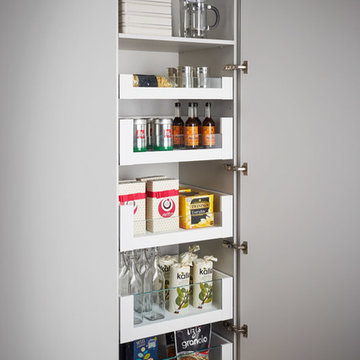
A medium Silk White & Clear Glass Legrabox Space Tower
Design ideas for a mid-sized modern eat-in kitchen in Other with open cabinets and white cabinets.
Design ideas for a mid-sized modern eat-in kitchen in Other with open cabinets and white cabinets.
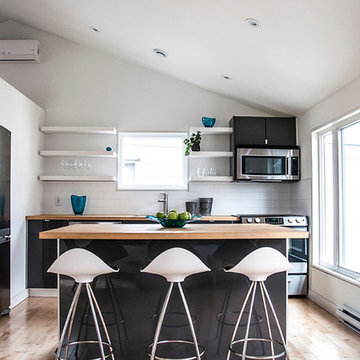
A mid-twentieth-century family home on a busy city-wide connector with excellent public transport, and access to employment, services, and shopping. TEAL recognized an opportunity to transform the house into two contemporary dwellings by:
• adding new structures: new stairs and separate entries from the street as well as a service room at the back
• opening the interiors into spacious light-filled open plan living places
• re-presenting the exterior of the building with new hemlock cladding integrated over the existing shingles
• installing efficient new environmental control systems
• reusing many of the materials, including the building envelope and chimney as part of a feature wall
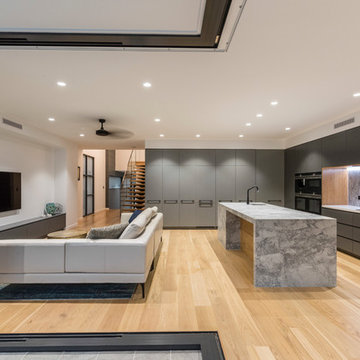
Kitchen and family area
Design ideas for a mid-sized modern galley open plan kitchen in Brisbane with an undermount sink, open cabinets, grey cabinets, marble benchtops, yellow splashback, marble splashback, black appliances, light hardwood floors, with island, beige floor and white benchtop.
Design ideas for a mid-sized modern galley open plan kitchen in Brisbane with an undermount sink, open cabinets, grey cabinets, marble benchtops, yellow splashback, marble splashback, black appliances, light hardwood floors, with island, beige floor and white benchtop.
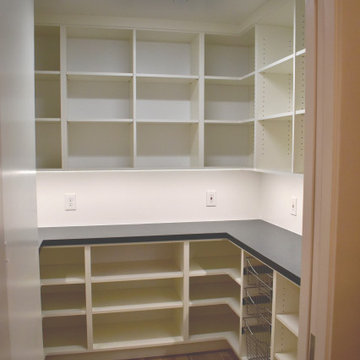
White melamine cabinets fill the pantry closet to create plenty of storage.
Tresco recessed led under cabinet lighting illuminate the counter tops well.
Rev-A-Shelf wire basket.
Modern Kitchen with Open Cabinets Design Ideas
6
