Modern Kitchen with Subway Tile Splashback Design Ideas
Refine by:
Budget
Sort by:Popular Today
21 - 40 of 10,449 photos
Item 1 of 3
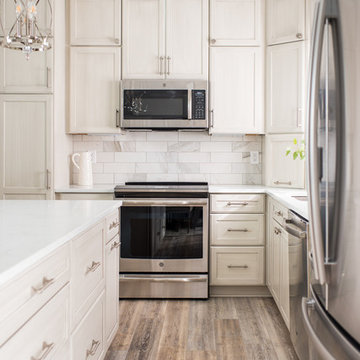
Our clients have lived in this suburban custom home for 25 years. It was built in the early 90s. They love the home and location. It’s their forever home. We were hired to reimagine the space, design, specify, and manage the project renovation and trades. We designed the entry, kitchen, and family room, and it took us eight weeks to complete the project.
Project completed by Wendy Langston's Everything Home interior design firm, which serves Carmel, Zionsville, Fishers, Westfield, Noblesville, and Indianapolis.
For more about Everything Home, click here: https://everythinghomedesigns.com/
To learn more about this project, click here:
https://everythinghomedesigns.com/portfolio/90s-home-renovation/
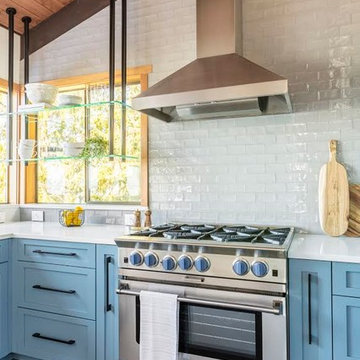
John Granen.
Inspiration for a large modern u-shaped kitchen in Seattle with a farmhouse sink, shaker cabinets, blue cabinets, quartzite benchtops, white splashback, subway tile splashback, stainless steel appliances, slate floors, a peninsula, black floor and white benchtop.
Inspiration for a large modern u-shaped kitchen in Seattle with a farmhouse sink, shaker cabinets, blue cabinets, quartzite benchtops, white splashback, subway tile splashback, stainless steel appliances, slate floors, a peninsula, black floor and white benchtop.
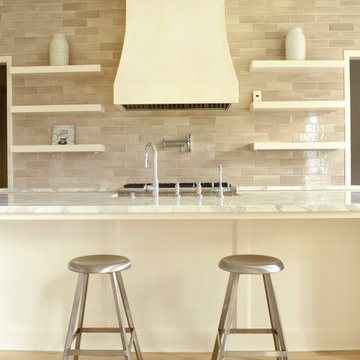
Large modern l-shaped open plan kitchen in Houston with open cabinets, with island, white cabinets, marble benchtops, grey splashback, subway tile splashback, multi-coloured benchtop, stainless steel appliances, medium hardwood floors and brown floor.
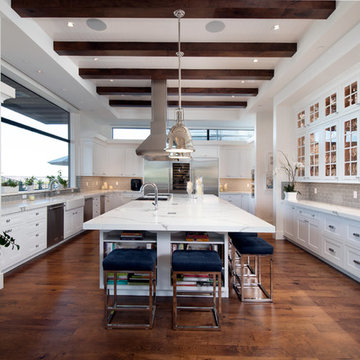
Inset cabinets in Maple wood with White paint, clear glass doors
Design ideas for a large modern u-shaped separate kitchen in Las Vegas with a farmhouse sink, shaker cabinets, white cabinets, quartzite benchtops, grey splashback, subway tile splashback, stainless steel appliances, dark hardwood floors, with island, brown floor and white benchtop.
Design ideas for a large modern u-shaped separate kitchen in Las Vegas with a farmhouse sink, shaker cabinets, white cabinets, quartzite benchtops, grey splashback, subway tile splashback, stainless steel appliances, dark hardwood floors, with island, brown floor and white benchtop.
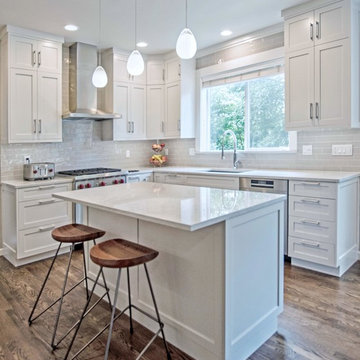
Photo by Hatano Studio
Inspiration for a mid-sized modern u-shaped eat-in kitchen in Seattle with an undermount sink, shaker cabinets, white cabinets, quartzite benchtops, white splashback, subway tile splashback, stainless steel appliances, dark hardwood floors, with island, brown floor and white benchtop.
Inspiration for a mid-sized modern u-shaped eat-in kitchen in Seattle with an undermount sink, shaker cabinets, white cabinets, quartzite benchtops, white splashback, subway tile splashback, stainless steel appliances, dark hardwood floors, with island, brown floor and white benchtop.
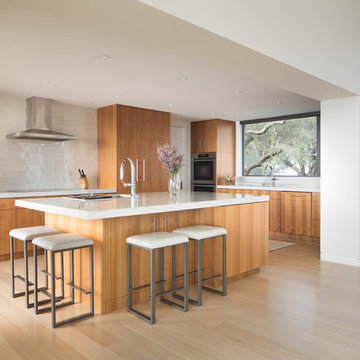
Open kitchen features quarter-sawn eucalyptus cabinets and White Macuaba Quartzite countertops. The double ovens are by Miele, the range hood is by Wolf, the integrated refrigerator is Sub Zero and the faucets are by Graff.
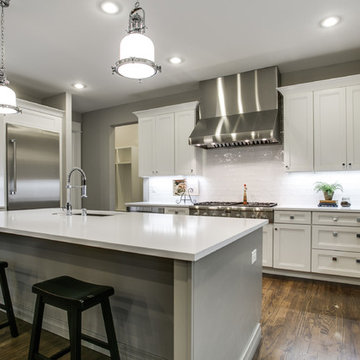
The kitchen is a bustling hub of culinary activity, adorned with sleek countertops, stainless steel appliances, and an array of neatly organized utensils. The warm glow of recessed lighting accentuates the mosaic backsplash, while the aromatic symphony of spices fills the air. A well-worn cutting board bears witness to countless meals prepared with care, and the inviting aroma of a simmering pot adds a homely touch to this culinary haven.
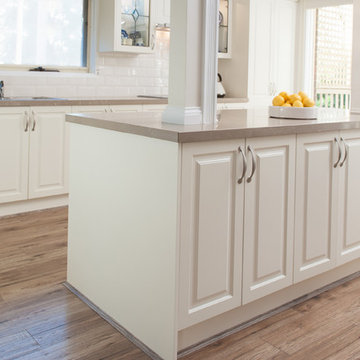
Zesta Kitchens
This is an example of a large modern l-shaped open plan kitchen in Melbourne with an undermount sink, recessed-panel cabinets, white cabinets, solid surface benchtops, beige splashback, subway tile splashback, white appliances, light hardwood floors, with island and beige floor.
This is an example of a large modern l-shaped open plan kitchen in Melbourne with an undermount sink, recessed-panel cabinets, white cabinets, solid surface benchtops, beige splashback, subway tile splashback, white appliances, light hardwood floors, with island and beige floor.
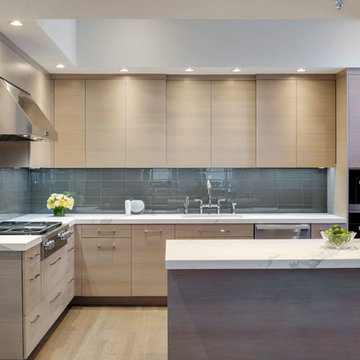
Rift White Oak with Horizontal Grain and Ceruse Finish, Flat Panel Door Style
Greg Premru Photography
Photo of a mid-sized modern l-shaped eat-in kitchen in Boston with an undermount sink, flat-panel cabinets, light wood cabinets, brown splashback, subway tile splashback, stainless steel appliances, medium hardwood floors and a peninsula.
Photo of a mid-sized modern l-shaped eat-in kitchen in Boston with an undermount sink, flat-panel cabinets, light wood cabinets, brown splashback, subway tile splashback, stainless steel appliances, medium hardwood floors and a peninsula.
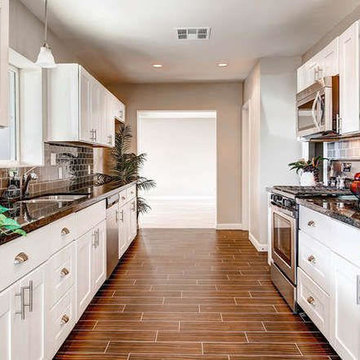
This is an example of a modern galley separate kitchen in Phoenix with an undermount sink, shaker cabinets, white cabinets, granite benchtops, grey splashback, subway tile splashback, stainless steel appliances, ceramic floors and no island.
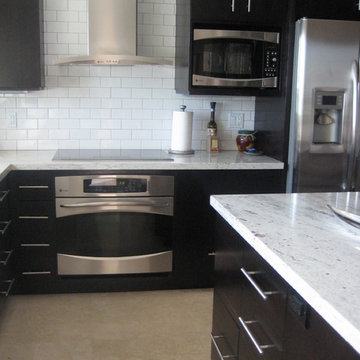
Inspiration for a mid-sized modern l-shaped eat-in kitchen in Miami with an undermount sink, flat-panel cabinets, black cabinets, granite benchtops, white splashback, subway tile splashback, stainless steel appliances and travertine floors.
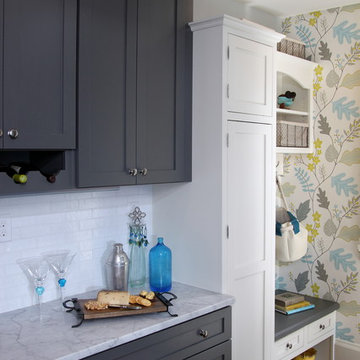
Design ideas for a mid-sized modern l-shaped eat-in kitchen in Milwaukee with a farmhouse sink, stainless steel appliances, shaker cabinets, grey cabinets, quartz benchtops, white splashback, subway tile splashback, dark hardwood floors and a peninsula.
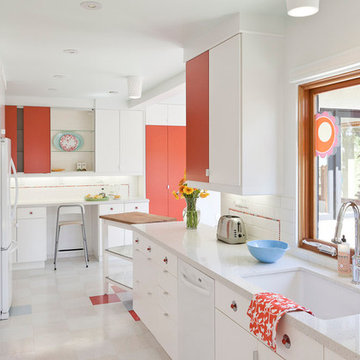
Design ideas for a small modern l-shaped eat-in kitchen in Portland with subway tile splashback, white splashback, an undermount sink, flat-panel cabinets, white cabinets, white appliances, quartz benchtops, linoleum floors and multi-coloured floor.
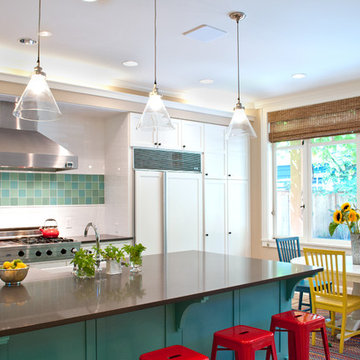
The original kitchen featured an island that divided the space and was out of scale for the space, the tile and countertops that were dated. Our goal was to create an inviting kitchen for gatherings, and integrate our clients color palette without doing a complete kitchen remodel. We designed a new island with high gloss paint finish in turquoise, added new quartz countertops, subway and sea glass tile, vent hood, light fixtures, farm style sink, faucet and cabinet hardware. The space is now open and offers plenty of space to cook and entertain.
Keeping our environment in mind and sustainable design approach, we recycled the original Island and countertops to 2nd Used Seattle.
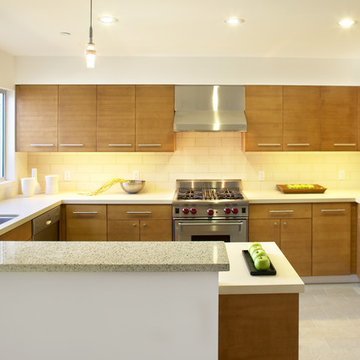
Paul Dyer, Photography
Mid-sized modern u-shaped separate kitchen in San Francisco with stainless steel appliances, a single-bowl sink, flat-panel cabinets, medium wood cabinets, quartzite benchtops, white splashback, subway tile splashback, ceramic floors, a peninsula and beige floor.
Mid-sized modern u-shaped separate kitchen in San Francisco with stainless steel appliances, a single-bowl sink, flat-panel cabinets, medium wood cabinets, quartzite benchtops, white splashback, subway tile splashback, ceramic floors, a peninsula and beige floor.
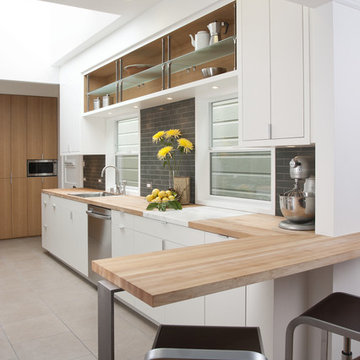
The new bar area as seen from the dining room. Display shelves with an integrated steel, aluminum, and glass system were custom designed for the project.

This beautiful white and black kitchen is accented with an alder island, subway herringbone tile, Alder floating shelves, Nero Mist honed black granite on the perimeter and Calacatta Alto quartz on the kitchen island. The U-shaped island creates an open, inviting space perfect for hosting and casual dining. The professional appliances create an upscale space with the pot filler, gas range, kitchen vent fan, and hidden appliance garage.
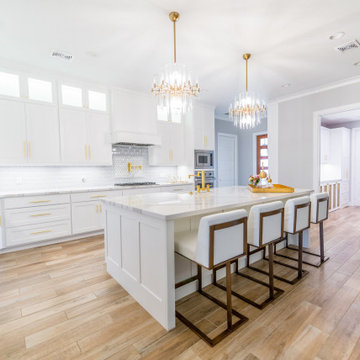
Seabrook features miles of shoreline just 30 minutes from downtown Houston. Our clients found the perfect home located on a canal with bay access, but it was a bit dated. Freshening up a home isn’t just paint and furniture, though. By knocking down some walls in the main living area, an open floor plan brightened the space and made it ideal for hosting family and guests. Our advice is to always add in pops of color, so we did just with brass. The barstools, light fixtures, and cabinet hardware compliment the airy, white kitchen. The living room’s 5 ft wide chandelier pops against the accent wall (not that it wasn’t stunning on its own, though). The brass theme flows into the laundry room with built-in dog kennels for the client’s additional family members.
We love how bright and airy this bayside home turned out!
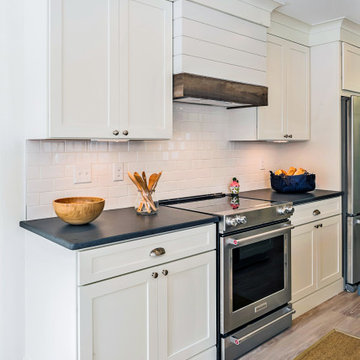
Kitchen in Wellington Parkway, Bethany Beach DE with White Cabinets, Black Granite Countertop and White Tile Backsplash
Design ideas for a large modern l-shaped eat-in kitchen in Other with shaker cabinets, white cabinets, granite benchtops, white splashback, subway tile splashback, stainless steel appliances, light hardwood floors, with island and black benchtop.
Design ideas for a large modern l-shaped eat-in kitchen in Other with shaker cabinets, white cabinets, granite benchtops, white splashback, subway tile splashback, stainless steel appliances, light hardwood floors, with island and black benchtop.
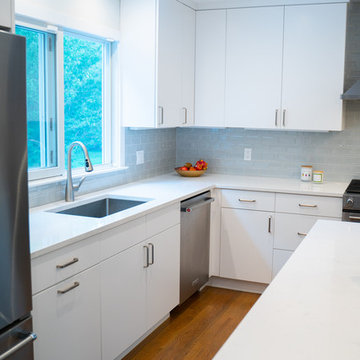
Modern kitchen with white flat-panel doors and drawers, grey conversational island and white countertops. Separate bar/coffee area with wine refrigerator. Double pantry with and broom closet.
Modern Kitchen with Subway Tile Splashback Design Ideas
2