Modern Kitchen with Terrazzo Floors Design Ideas
Refine by:
Budget
Sort by:Popular Today
221 - 240 of 369 photos
Item 1 of 3
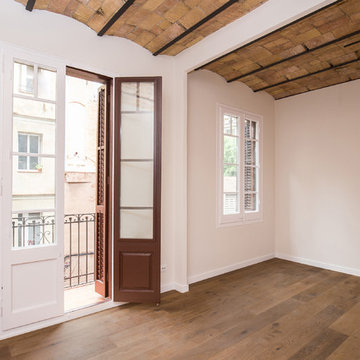
Salón
Foto: CROMA Arquitectos Constructores, S.L
Mid-sized modern single-wall open plan kitchen in Barcelona with a single-bowl sink, flat-panel cabinets, white cabinets, quartz benchtops, black splashback, marble splashback, stainless steel appliances, terrazzo floors, no island, yellow floor and black benchtop.
Mid-sized modern single-wall open plan kitchen in Barcelona with a single-bowl sink, flat-panel cabinets, white cabinets, quartz benchtops, black splashback, marble splashback, stainless steel appliances, terrazzo floors, no island, yellow floor and black benchtop.
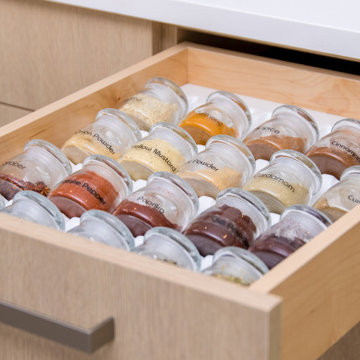
Modern gourmet kitchen
This is an example of a large modern l-shaped open plan kitchen in Tampa with a farmhouse sink, flat-panel cabinets, light wood cabinets, solid surface benchtops, white splashback, stainless steel appliances, terrazzo floors, with island, multi-coloured floor and white benchtop.
This is an example of a large modern l-shaped open plan kitchen in Tampa with a farmhouse sink, flat-panel cabinets, light wood cabinets, solid surface benchtops, white splashback, stainless steel appliances, terrazzo floors, with island, multi-coloured floor and white benchtop.
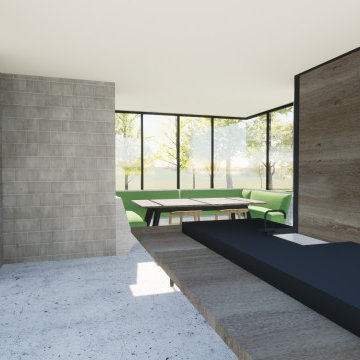
The brief
Our clients have outgrown their beloved coastal home and came to us to create a new residence that maintained the essence of the exiting mud brick cottage.
Our approach
We decided to maintain the the existing gabled roof, raising it to allow for an extended loft. Sensitive architectural design has allowed us to work within constraints of the bushfire management plan & seasonal weather requirements. A clever skillion roof floods the home with light and takes advantage of the stunning vista
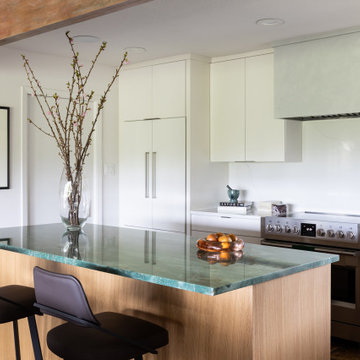
This is an example of a modern eat-in kitchen in Austin with flat-panel cabinets, white cabinets, panelled appliances, terrazzo floors, with island, orange floor and green benchtop.
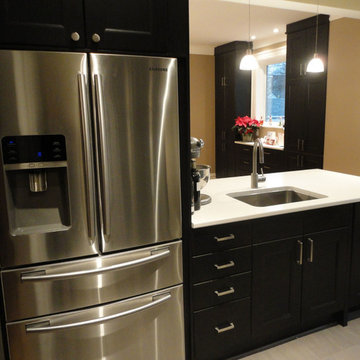
AllinghamRenos.com
Inspiration for a modern galley eat-in kitchen in Ottawa with a single-bowl sink, shaker cabinets, dark wood cabinets, quartz benchtops, ceramic splashback, stainless steel appliances and terrazzo floors.
Inspiration for a modern galley eat-in kitchen in Ottawa with a single-bowl sink, shaker cabinets, dark wood cabinets, quartz benchtops, ceramic splashback, stainless steel appliances and terrazzo floors.
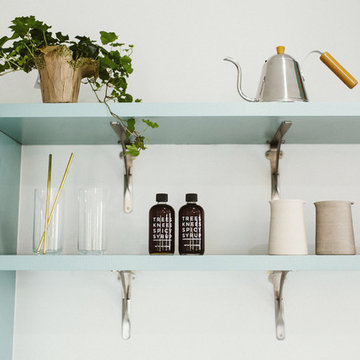
A midcentury 24 unit condominium and apartment complex on the historical Governor's Mansion tract is restored to pristine condition. Focusing on compact urban life, each unit optimizes space, material, and utility to shape modern low-impact living spaces.
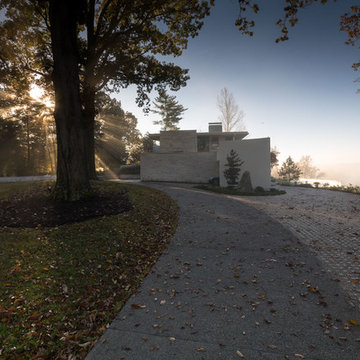
poliformdc.com
Large modern galley kitchen in Richmond with an undermount sink, flat-panel cabinets, medium wood cabinets, quartz benchtops, white splashback, stone slab splashback, black appliances, terrazzo floors, with island and white benchtop.
Large modern galley kitchen in Richmond with an undermount sink, flat-panel cabinets, medium wood cabinets, quartz benchtops, white splashback, stone slab splashback, black appliances, terrazzo floors, with island and white benchtop.
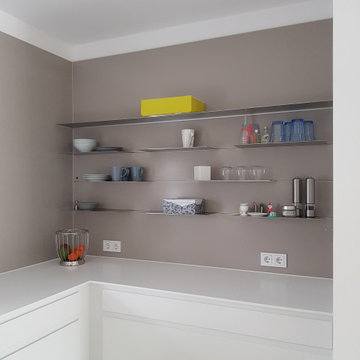
Planung und Umbau einer Küche. Fronten hochglanz poliert, grifflos. Arbeitsplatte in Mineralwerkstoff weiß fugenlos vor Ort verklebt.
Rückwand mit Fensterausschnitt
Rückwand mit Regalschienen werkzeuglos verstellbar
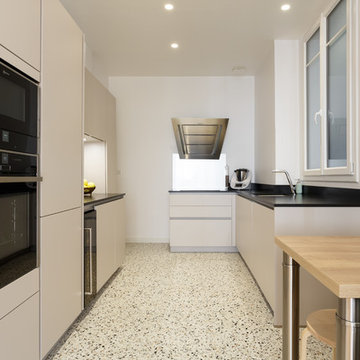
Stéphane Vasco
Design ideas for a large modern u-shaped separate kitchen in Other with an undermount sink, flat-panel cabinets, beige cabinets, solid surface benchtops, black splashback, stone slab splashback, black appliances, terrazzo floors, a peninsula, multi-coloured floor and black benchtop.
Design ideas for a large modern u-shaped separate kitchen in Other with an undermount sink, flat-panel cabinets, beige cabinets, solid surface benchtops, black splashback, stone slab splashback, black appliances, terrazzo floors, a peninsula, multi-coloured floor and black benchtop.
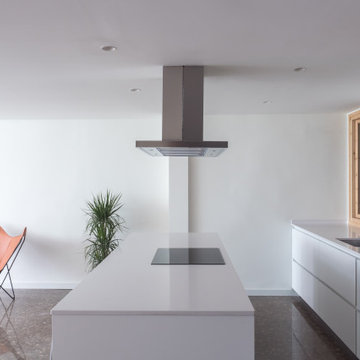
Inspiration for a mid-sized modern eat-in kitchen in Barcelona with an undermount sink, medium wood cabinets, quartz benchtops, stainless steel appliances, terrazzo floors, with island, brown floor and white benchtop.
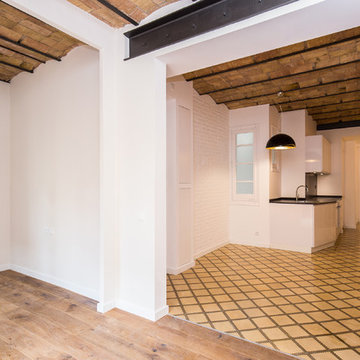
Cocina concepto abierto
Foto: CROMA Arquitectos Constructores, S.L
Design ideas for a large modern single-wall open plan kitchen in Barcelona with a single-bowl sink, flat-panel cabinets, white cabinets, quartz benchtops, black splashback, marble splashback, stainless steel appliances, terrazzo floors, no island, yellow floor and black benchtop.
Design ideas for a large modern single-wall open plan kitchen in Barcelona with a single-bowl sink, flat-panel cabinets, white cabinets, quartz benchtops, black splashback, marble splashback, stainless steel appliances, terrazzo floors, no island, yellow floor and black benchtop.
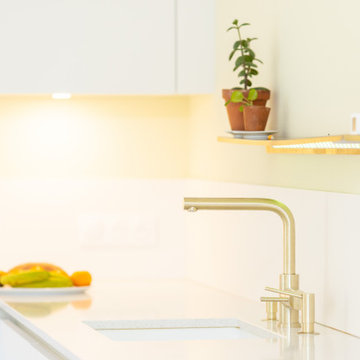
Une cuisine épurée et spacieuse, qui se veux lumineuse, l'électroménagers et intégré de façon discrète.
Le modèle sans poignées apporte un visuel parfait.
Quelques touches de dorées contemporaine ajoute un petit quelque chose !
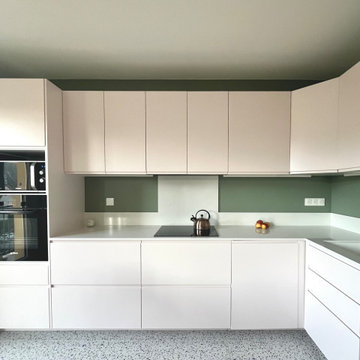
Design ideas for a mid-sized modern l-shaped open plan kitchen in Paris with an undermount sink, beaded inset cabinets, pink cabinets, quartzite benchtops, white splashback, engineered quartz splashback, stainless steel appliances, terrazzo floors, no island, white floor and white benchtop.
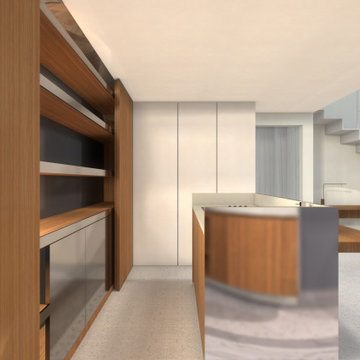
This is an example of a mid-sized modern l-shaped open plan kitchen in Bari with an integrated sink, flat-panel cabinets, medium wood cabinets, limestone benchtops, stainless steel appliances, terrazzo floors, with island, beige floor, brown benchtop and exposed beam.
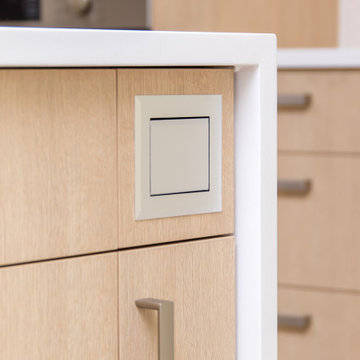
Modern gourmet kitchen
Design ideas for a large modern l-shaped open plan kitchen in Tampa with a farmhouse sink, flat-panel cabinets, light wood cabinets, solid surface benchtops, white splashback, stainless steel appliances, terrazzo floors, with island, multi-coloured floor and white benchtop.
Design ideas for a large modern l-shaped open plan kitchen in Tampa with a farmhouse sink, flat-panel cabinets, light wood cabinets, solid surface benchtops, white splashback, stainless steel appliances, terrazzo floors, with island, multi-coloured floor and white benchtop.
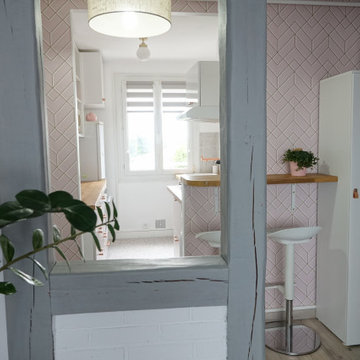
Après validation de la planche d’ambiance, j’ai imaginé une cuisine fonctionnelle et lumineuse plus ouverte sur l’entrée. Elle intègre un nouveau lave vaisselle et une multitude de rangements toute hauteur. L’ambiance se veut pleine de douceur et d’authenticité associée à des codes contemporains. On retrouve donc du bois en plan de travail, de la faïence en crédence, un sol vinyle en terrazzo et un mix de façades mates beige rosé et d’autres blanches laquées. Le tout est rehaussé avec une robinetterie et des poignées cuivrées.
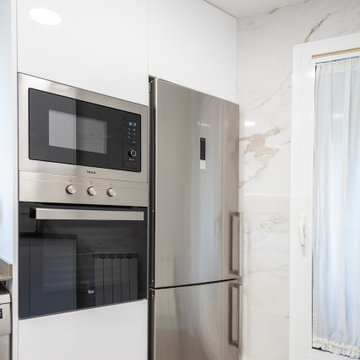
Los nuevos electrodomésticos se han integrado en el lado derecho y ofrece un uso funcional de ellos. Se ha integrado una nevera, un horno y un microondas. Además en la zona inferior de las encimeras se ha integrado el lavavajillas.
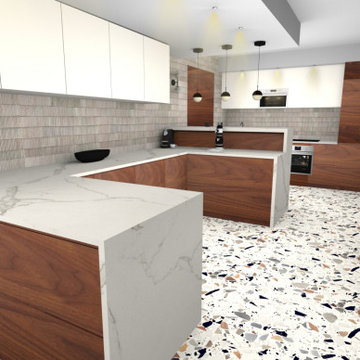
Projet en ligne .
Il s'agissait d'un projet de rénovation complète d'une grande cuisine fermée de 29 m2 dans une maison de ville à Colmar en Alsace.
La pièce est grande c’est un point fort mais elle est étroite seulement 3 m de large , donc il fallait optimiser l’espace en coupant l’aspect couloir.
Les contraintes étaient également de ne pas modifier l’emplacement actuel de l’évier et de la plaque ( côté mur de gauche ) et également de la place sur les plans de travail pour positionner Thermomix , machine à café , pompe à bière .
Les jeunes propriétaires souhaitaient une cuisine moderne , optimisée avec beaucoup de rangements et des plans de travail .
Pour couper l’effet couloir j’ai organisé la cuisine en différentes zones , coin evier et cuisson côté mur du fond , coin bar qui permet de cacher les machines à café , thé , bière ,un grand coin rangement et plan de travail et au bout un coin repas, avec une grande table carrée et un papier peint design Cole & Son qui délimite la zone repas .
Pour limiter les coûts ,le coffrage délimitant la zone bar et plan de travail permet d’incruster les spots et le suspensions.
Le style est résolument moderne avec un terrazzo grand format au sol , des plans de travail en marbre composite et meubles stratifiés noyer en bas et encardrements de portes , et meuble haut blanc mat .Sur le grand mur un carrelage trés design Ann Sacks.
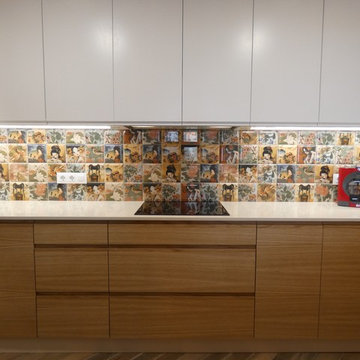
Muebles de cocina con puertas lacadas en blanco y roble natural con tinte.
Encimera de cuarzo Silestone Haiku y frontal de encimera azulejos Geishas.
Mid-sized modern u-shaped separate kitchen in Alicante-Costa Blanca with a drop-in sink, flat-panel cabinets, light wood cabinets, quartz benchtops, mosaic tile splashback, stainless steel appliances, terrazzo floors and grey floor.
Mid-sized modern u-shaped separate kitchen in Alicante-Costa Blanca with a drop-in sink, flat-panel cabinets, light wood cabinets, quartz benchtops, mosaic tile splashback, stainless steel appliances, terrazzo floors and grey floor.
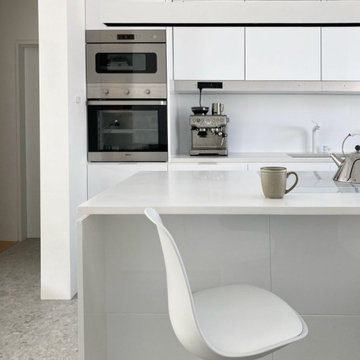
Gloss white kitchen
Photo of a modern single-wall open plan kitchen with an integrated sink, flat-panel cabinets, white cabinets, solid surface benchtops, white splashback, glass sheet splashback, stainless steel appliances, terrazzo floors, with island, grey floor and white benchtop.
Photo of a modern single-wall open plan kitchen with an integrated sink, flat-panel cabinets, white cabinets, solid surface benchtops, white splashback, glass sheet splashback, stainless steel appliances, terrazzo floors, with island, grey floor and white benchtop.
Modern Kitchen with Terrazzo Floors Design Ideas
12