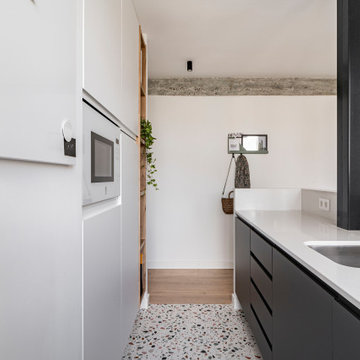Modern Kitchen with Terrazzo Floors Design Ideas
Refine by:
Budget
Sort by:Popular Today
241 - 260 of 369 photos
Item 1 of 3
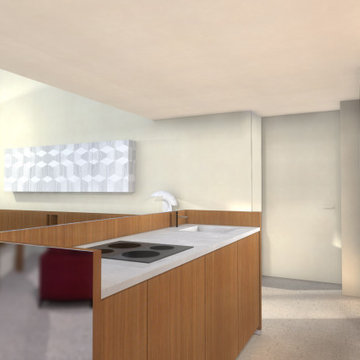
Photo of a mid-sized modern l-shaped open plan kitchen in Bari with an integrated sink, flat-panel cabinets, medium wood cabinets, limestone benchtops, stainless steel appliances, terrazzo floors, with island, beige floor, brown benchtop and exposed beam.
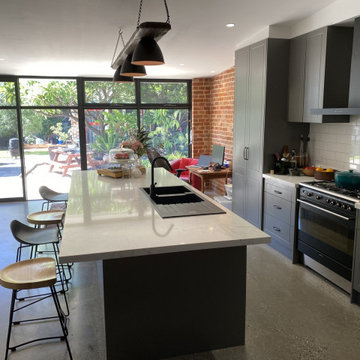
After passing under the existing ornate hallway arch, the house dramatically opens up into a light-filled open plan Living, Kitchen and Dining area with views of the secluded rear yard.
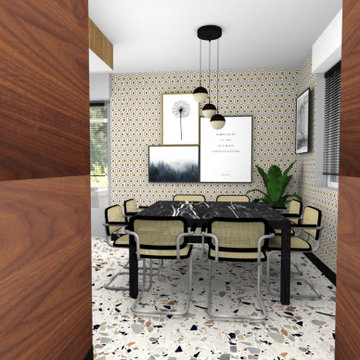
Projet en ligne .
Il s'agissait d'un projet de rénovation complète d'une grande cuisine fermée de 29 m2 dans une maison de ville à Colmar en Alsace.
La pièce est grande c’est un point fort mais elle est étroite seulement 3 m de large , donc il fallait optimiser l’espace en coupant l’aspect couloir.
Les contraintes étaient également de ne pas modifier l’emplacement actuel de l’évier et de la plaque ( côté mur de gauche ) et également de la place sur les plans de travail pour positionner Thermomix , machine à café , pompe à bière .
Les jeunes propriétaires souhaitaient une cuisine moderne , optimisée avec beaucoup de rangements et des plans de travail .
Pour couper l’effet couloir j’ai organisé la cuisine en différentes zones , coin evier et cuisson côté mur du fond , coin bar qui permet de cacher les machines à café , thé , bière ,un grand coin rangement et plan de travail et au bout un coin repas, avec une grande table carrée et un papier peint design Cole & Son qui délimite la zone repas .
Pour limiter les coûts ,le coffrage délimitant la zone bar et plan de travail permet d’incruster les spots et le suspensions.
Le style est résolument moderne avec un terrazzo grand format au sol , des plans de travail en marbre composite et meubles stratifiés noyer en bas et encardrements de portes , et meuble haut blanc mat .Sur le grand mur un carrelage trés design Ann Sacks.
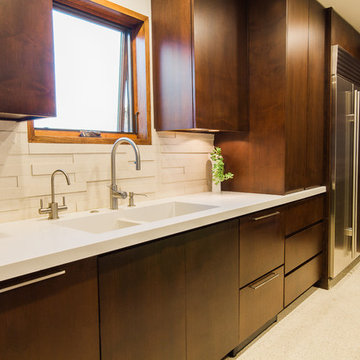
DWL Photography
This is an example of a large modern u-shaped eat-in kitchen in Salt Lake City with an integrated sink, flat-panel cabinets, dark wood cabinets, quartz benchtops, beige splashback, stone tile splashback, stainless steel appliances, terrazzo floors, with island and white floor.
This is an example of a large modern u-shaped eat-in kitchen in Salt Lake City with an integrated sink, flat-panel cabinets, dark wood cabinets, quartz benchtops, beige splashback, stone tile splashback, stainless steel appliances, terrazzo floors, with island and white floor.
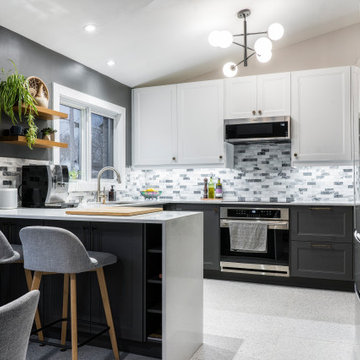
I took this kitchen from the 1960 to 2023, we kept a similar layout, but refreshed ever thing, from flooring, kitchen cabinets, counter tops, we enlarged the opening to the dining room and living room and removed the ceiling over the upper cabinets exposing the high beautiful space above the cabinets. making this space feel so open and expansive!
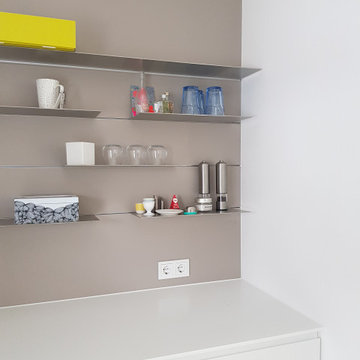
Planung und Umbau einer Küche. Fronten hochglanz poliert, grifflos. Arbeitsplatte in Mineralwerkstoff weiß fugenlos vor Ort verklebt.
Rückwand mit Fensterausschnitt
Rückwand mit Regalschienen werkzeuglos verstellbar
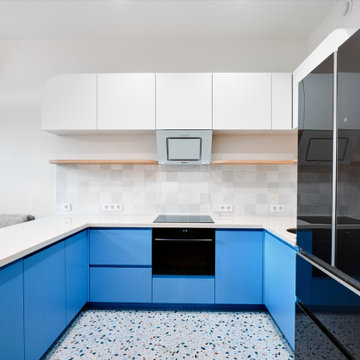
Photo of a small modern u-shaped open plan kitchen in Moscow with an integrated sink, flat-panel cabinets, blue cabinets, solid surface benchtops, white splashback, ceramic splashback, black appliances, terrazzo floors, a peninsula, multi-coloured floor and beige benchtop.
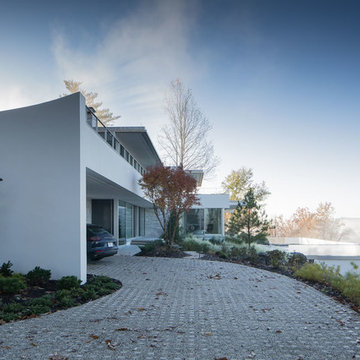
poliformdc.com
Inspiration for a large modern galley eat-in kitchen in Richmond with an undermount sink, flat-panel cabinets, medium wood cabinets, quartz benchtops, white splashback, stone slab splashback, black appliances, terrazzo floors, with island and white benchtop.
Inspiration for a large modern galley eat-in kitchen in Richmond with an undermount sink, flat-panel cabinets, medium wood cabinets, quartz benchtops, white splashback, stone slab splashback, black appliances, terrazzo floors, with island and white benchtop.
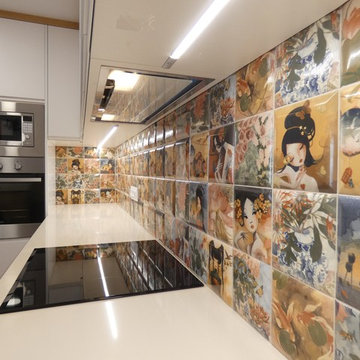
Muebles de cocina con puertas lacadas en blanco y roble natural con tinte.
Encimera de cuarzo Silestone Haiku y frontal de encimera azulejos Geishas.
Mid-sized modern u-shaped separate kitchen in Alicante-Costa Blanca with a drop-in sink, flat-panel cabinets, light wood cabinets, quartz benchtops, mosaic tile splashback, stainless steel appliances, terrazzo floors and grey floor.
Mid-sized modern u-shaped separate kitchen in Alicante-Costa Blanca with a drop-in sink, flat-panel cabinets, light wood cabinets, quartz benchtops, mosaic tile splashback, stainless steel appliances, terrazzo floors and grey floor.
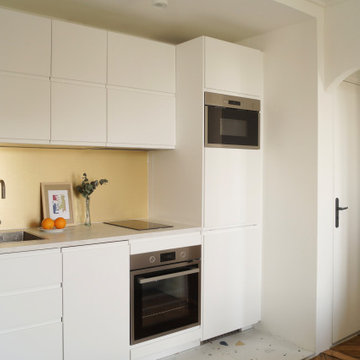
Rénovation complète d’un appartement haussmannien de 35 m2, remis au goût du jour tout en portant l’accès sur la luminosité.
Small modern single-wall open plan kitchen in Paris with an undermount sink, beaded inset cabinets, white cabinets, laminate benchtops, metallic splashback, metal splashback, stainless steel appliances, terrazzo floors, no island, multi-coloured floor and white benchtop.
Small modern single-wall open plan kitchen in Paris with an undermount sink, beaded inset cabinets, white cabinets, laminate benchtops, metallic splashback, metal splashback, stainless steel appliances, terrazzo floors, no island, multi-coloured floor and white benchtop.
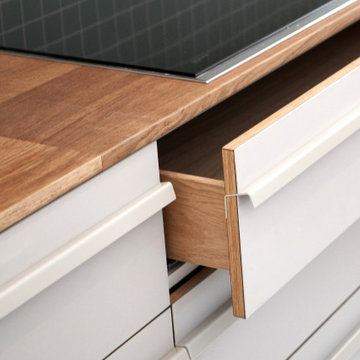
Küche Detail
Photo of a modern kitchen in Berlin with flat-panel cabinets, grey cabinets, wood benchtops, green splashback, ceramic splashback, stainless steel appliances, terrazzo floors, no island, beige floor and brown benchtop.
Photo of a modern kitchen in Berlin with flat-panel cabinets, grey cabinets, wood benchtops, green splashback, ceramic splashback, stainless steel appliances, terrazzo floors, no island, beige floor and brown benchtop.
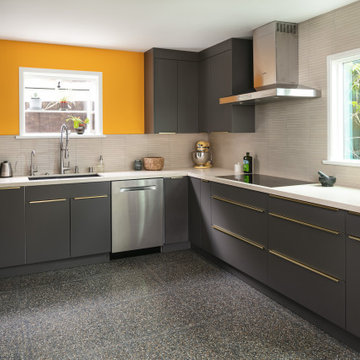
Modernizing a mid-century Adam's hill home was an enjoyable project indeed.
The kitchen cabinets are modern European frameless in a dark deep gray with a touch of earth tone in it.
The golden hard integrated on top and sized for each door and drawer individually.
The floor that ties it all together is 24"x24" black Terrazzo tile (about 1" thick).
The neutral countertop by Cambria with a honed finish with almost perfectly matching backsplash tile sheets of 1"x10" limestone look-a-like tile.

Modernizing a mid-century Adam's hill home was an enjoyable project indeed.
The kitchen cabinets are modern European frameless in a dark deep gray with a touch of earth tone in it.
The golden hard integrated on top and sized for each door and drawer individually.
The floor that ties it all together is 24"x24" black Terrazzo tile (about 1" thick).
The neutral countertop by Cambria with a honed finish with almost perfectly matching backsplash tile sheets of 1"x10" limestone look-a-like tile.
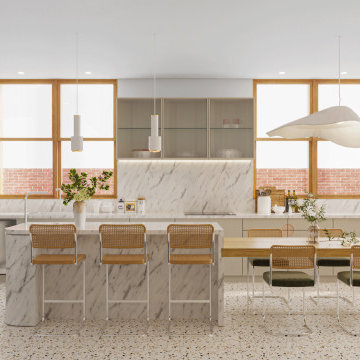
Design ideas for a mid-sized modern galley kitchen pantry with a double-bowl sink, beige cabinets, marble benchtops, marble splashback, stainless steel appliances, terrazzo floors and with island.
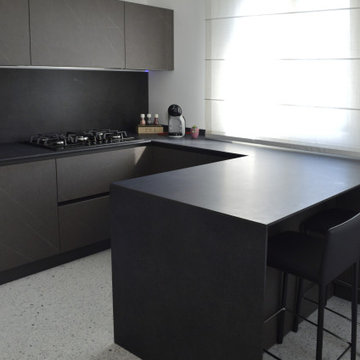
Cucina Arrex- mod Urban.
Basi e pensili con ante rivestite in laminato HPL su entrambi i lati in finitura Dark Stone, con gola e zoccolo in metallo verniciato antracite.
Piano lavoro e schienale in Gres Laminam colore Nero Belfast sp. 12mm. con fianco in appoggio a terra su penisola.
La cucina è composta da una pratica zona snack che divide l'ambiente dalla zona pranzo e aumenta notevolmente l'area del piano lavoro.
La luce della barra led sottopensile è regolabile di intensità a seconda delle esigenze.
A completare il tutto abbiamo abbinato sgabelli e sedie in ecopelle nero nuvolato, e tavolo con struttura in acciaio verniciato e piano laminato HPL allungabile.
Nonostante i colori scuri, il tutto risulta essere molto luminoso, grazie ai finestroni e anche alle linee pulite e regolari della cucina.
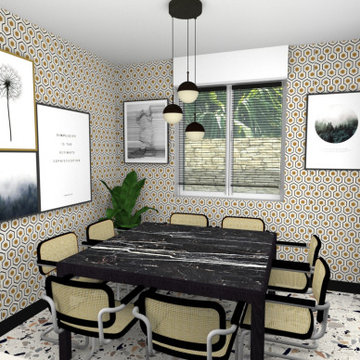
Projet en ligne .
Il s'agissait d'un projet de rénovation complète d'une grande cuisine fermée de 29 m2 dans une maison de ville à Colmar en Alsace.
La pièce est grande c’est un point fort mais elle est étroite seulement 3 m de large , donc il fallait optimiser l’espace en coupant l’aspect couloir.
Les contraintes étaient également de ne pas modifier l’emplacement actuel de l’évier et de la plaque ( côté mur de gauche ) et également de la place sur les plans de travail pour positionner Thermomix , machine à café , pompe à bière .
Les jeunes propriétaires souhaitaient une cuisine moderne , optimisée avec beaucoup de rangements et des plans de travail .
Pour couper l’effet couloir j’ai organisé la cuisine en différentes zones , coin evier et cuisson côté mur du fond , coin bar qui permet de cacher les machines à café , thé , bière ,un grand coin rangement et plan de travail et au bout un coin repas, avec une grande table carrée et un papier peint design Cole & Son qui délimite la zone repas .
Pour limiter les coûts ,le coffrage délimitant la zone bar et plan de travail permet d’incruster les spots et le suspensions.
Le style est résolument moderne avec un terrazzo grand format au sol , des plans de travail en marbre composite et meubles stratifiés noyer en bas et encardrements de portes , et meuble haut blanc mat .Sur le grand mur un carrelage trés design Ann Sacks.
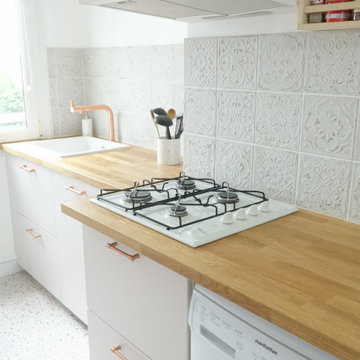
Après validation de la planche d’ambiance, j’ai imaginé une cuisine fonctionnelle et lumineuse plus ouverte sur l’entrée. Elle intègre un nouveau lave vaisselle et une multitude de rangements toute hauteur. L’ambiance se veut pleine de douceur et d’authenticité associée à des codes contemporains. On retrouve donc du bois en plan de travail, de la faïence en crédence, un sol vinyle en terrazzo et un mix de façades mates beige rosé et d’autres blanches laquées. Le tout est rehaussé avec une robinetterie et des poignées cuivrées.
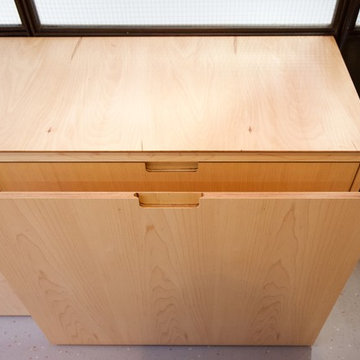
Large modern galley eat-in kitchen in London with a double-bowl sink, light wood cabinets, wood benchtops, timber splashback, panelled appliances, terrazzo floors, with island and grey floor.
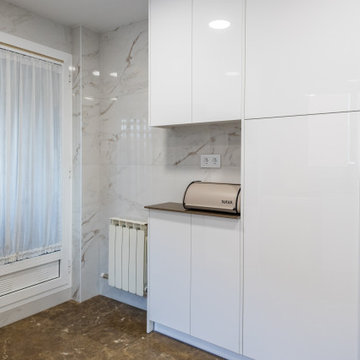
Además del mueble principal en la parte derecha se ha instalado un mueble de cocina que amplía aún más la capacidad de almacenaje. También dispone de un tramo de encimera para colocar pequeños electrodomésticos.
Modern Kitchen with Terrazzo Floors Design Ideas
13
