Modern Kitchen with White Benchtop Design Ideas
Refine by:
Budget
Sort by:Popular Today
21 - 40 of 47,227 photos
Item 1 of 3
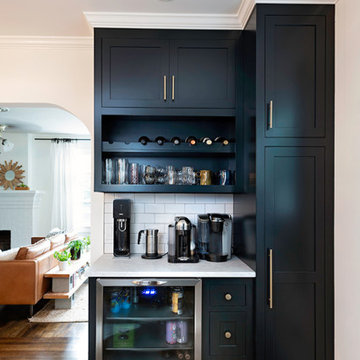
Photo of a small modern galley eat-in kitchen in Bridgeport with a farmhouse sink, shaker cabinets, blue cabinets, marble benchtops, white splashback, ceramic splashback, stainless steel appliances, dark hardwood floors, with island, brown floor and white benchtop.
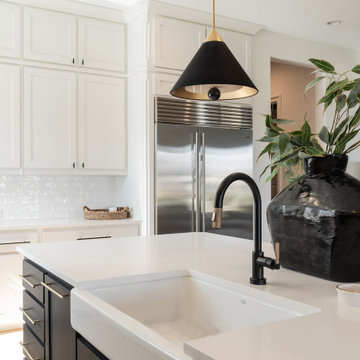
Inspiration for a large modern l-shaped open plan kitchen in Dallas with shaker cabinets, white cabinets, quartzite benchtops, white splashback, stainless steel appliances, light hardwood floors, with island, beige floor and white benchtop.
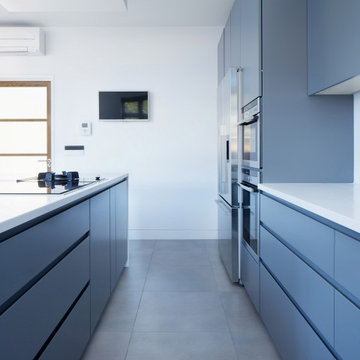
Modern clean kitchen design with lacquered handleless doors and drawers. White corian worktop for clean seamless look.
Photo of a mid-sized modern l-shaped open plan kitchen in London with a drop-in sink, recessed-panel cabinets, grey cabinets, quartz benchtops, white splashback, black appliances, cement tiles, with island, grey floor and white benchtop.
Photo of a mid-sized modern l-shaped open plan kitchen in London with a drop-in sink, recessed-panel cabinets, grey cabinets, quartz benchtops, white splashback, black appliances, cement tiles, with island, grey floor and white benchtop.
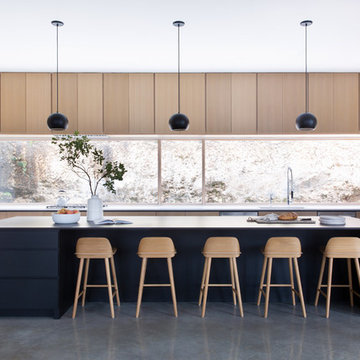
Inspiration for a modern kitchen in Austin with flat-panel cabinets, light wood cabinets, window splashback, stainless steel appliances, concrete floors, with island, grey floor and white benchtop.
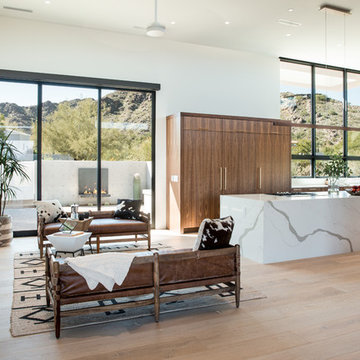
Kitchen & breakfast area. Additional patio space off the kitchen with fire feature.
Photo of a large modern u-shaped open plan kitchen in Phoenix with an undermount sink, flat-panel cabinets, dark wood cabinets, quartz benchtops, white splashback, stone slab splashback, panelled appliances, light hardwood floors, with island and white benchtop.
Photo of a large modern u-shaped open plan kitchen in Phoenix with an undermount sink, flat-panel cabinets, dark wood cabinets, quartz benchtops, white splashback, stone slab splashback, panelled appliances, light hardwood floors, with island and white benchtop.
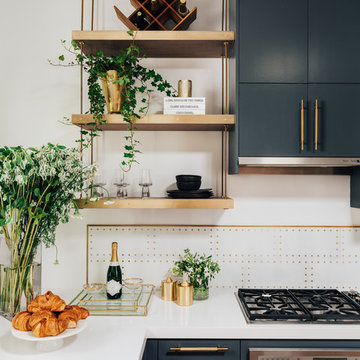
Nestled in the former antiques & design district, this loft unites a charismatic history with lively modern vibes. If these walls could talk. We gave this industrial time capsule an urban facelift by enhancing the 19-century architecture with a mix of metals, textures and sleek surfaces to appeal to a sassy & youthful lifestyle. Transcending time and place, we designed this loft to be clearly confident, uniquely refined while maintaining its authentic bones.
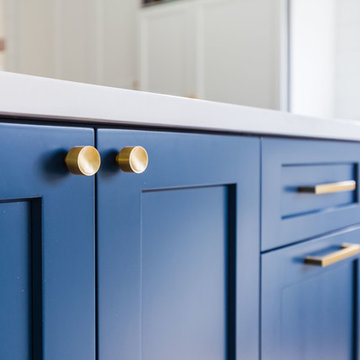
This is an example of a large modern l-shaped open plan kitchen in Vancouver with a farmhouse sink, shaker cabinets, blue cabinets, granite benchtops, white splashback, timber splashback, panelled appliances, dark hardwood floors, with island, brown floor and white benchtop.
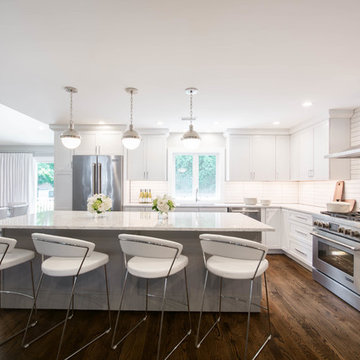
Complete Open Concept Kitchen/Living/Dining/Entry Remodel Designed by Interior Designer Nathan J. Reynolds.
phone: (401) 234-6194 and (508) 837-3972
email: nathan@insperiors.com
www.insperiors.com
Photography Courtesy of © 2017 C. Shaw Photography.

Photographed by Kyle Caldwell
Inspiration for a large modern l-shaped eat-in kitchen in Salt Lake City with white cabinets, solid surface benchtops, multi-coloured splashback, mosaic tile splashback, stainless steel appliances, light hardwood floors, with island, white benchtop, an undermount sink, brown floor and flat-panel cabinets.
Inspiration for a large modern l-shaped eat-in kitchen in Salt Lake City with white cabinets, solid surface benchtops, multi-coloured splashback, mosaic tile splashback, stainless steel appliances, light hardwood floors, with island, white benchtop, an undermount sink, brown floor and flat-panel cabinets.
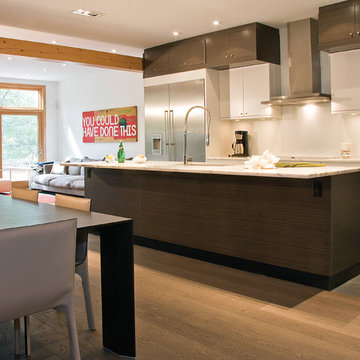
Cirrus Slate Grey Zebrano with Cirrus Oyster
AyA Kitchens and Baths
Design ideas for a mid-sized modern single-wall eat-in kitchen in Toronto with stainless steel appliances, an undermount sink, flat-panel cabinets, dark wood cabinets, quartz benchtops, white splashback, medium hardwood floors, with island and white benchtop.
Design ideas for a mid-sized modern single-wall eat-in kitchen in Toronto with stainless steel appliances, an undermount sink, flat-panel cabinets, dark wood cabinets, quartz benchtops, white splashback, medium hardwood floors, with island and white benchtop.
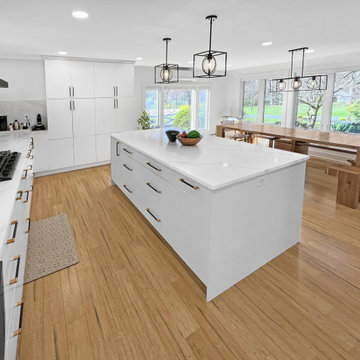
Sleek, Modern Kitchen and Master Suite Addition. Bright whites, flat panel cabinets and drawers, matte black hardware with and black stainless steel appliances. Calacatta Idillio quartz countertops and oversized porcelain tiles are used for backsplash. Eco-friendly wide plank bamboo flooring beautifully contrasts the white and adds warmth.
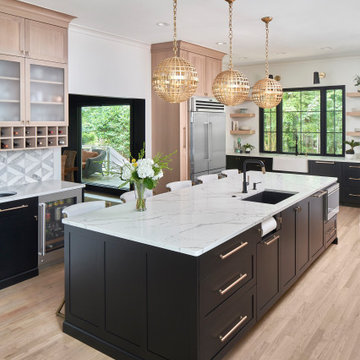
© Lassiter Photography
ReVisionCharlotte.com
Photo of a large modern eat-in kitchen in Charlotte with recessed-panel cabinets, black cabinets, quartz benchtops, white splashback, with island, white benchtop, an undermount sink, stainless steel appliances and light hardwood floors.
Photo of a large modern eat-in kitchen in Charlotte with recessed-panel cabinets, black cabinets, quartz benchtops, white splashback, with island, white benchtop, an undermount sink, stainless steel appliances and light hardwood floors.

L'îlot, recouvert de tasseaux en chêne teinté, permet de profiter d'une vue dégagée sur l'espace de réception tout en cuisinant. Les façades jungle de @bocklip s'harmonisent parfaitement avec le plan de travail Nolita de chez @easyplandetravailsurmesure

Looking to create a showstopper kitchen that is warm and comfortable, this space combines two beautiful colours; Slate Blue and Vintage Pink to create a space that ties in with the colour scheme of the open-plan living area, while remaining practical.
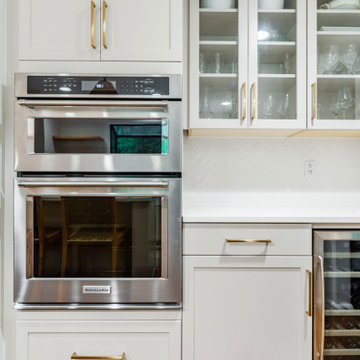
This stunning kitchen boasts a classic and timeless design with modern elements that create a warm and inviting atmosphere. The taupe shaker cabinets, adorned with gold hardware, add a touch of elegance and sophistication to the space. The floating shelves provide ample storage for displaying decorative items, while the spacious island with its sleek design, offers the perfect spot for meal prep or gathering with friends and family.

Custom european style cabinets, hidden kitchen concept, procelain walls, white on white modern kitchen, and lutron shades.
Large modern eat-in kitchen in San Francisco with an undermount sink, flat-panel cabinets, white cabinets, solid surface benchtops, white splashback, stone slab splashback, black appliances, with island and white benchtop.
Large modern eat-in kitchen in San Francisco with an undermount sink, flat-panel cabinets, white cabinets, solid surface benchtops, white splashback, stone slab splashback, black appliances, with island and white benchtop.
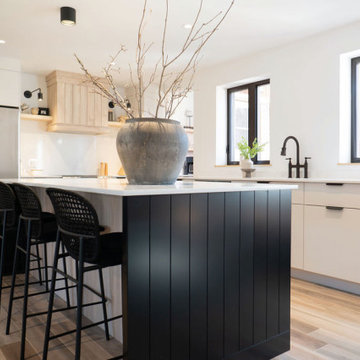
This kitchen's color palette and textures perfectly blend farmhouse and modern styles.
The hood's light wood paneling is a typical feature of a country-style kitchen, and its matching shelves and quartz backsplash beautifully enhance the design.
The black kitchen island features paneling on the sides, as well as sleek satin cabinets, adding a touch of modernity to the design. The cream cabinets and matte black handles further complement the overall aesthetic.
The wood-effect tiling on the floor and the beam on the ceiling both add a rustic touch to the space.
The dining area features a modern touch with a glass table that offers a clear view of the stunning custom-made burnt orange bench, which comfortably accommodates the entire family.
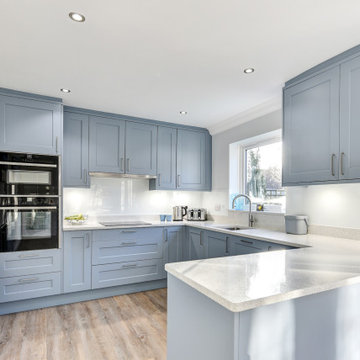
Authentic British Kitchen in Worthing, West Sussex
A traditional kitchen with handmade cabinetry and dovetail joinery was required for this sunny seaside renovation.
The Brief
An ultra-luxurious, authentic kitchen was required for this development project undertaken by our contract department. To tie in with high ceilings and sash windows a traditional theme was sought to impress potential suitors of this wonderful property.
The property is a four-storey townhouse near to the seaside in Worthing and has been developed to an exceptional standard for a private client.
Design Elements
The developer already had an idea of the layout of the space, with a wall-to-wall run and island as the preferred configuration.
To add the authentic, traditional element to the project our handmade British kitchen option from Mereway Kitchens was required, boasting handmade cabinetry and dovetail joinery. A Diamond Grey finish has been opted for, which combines nicely with the sparkling quartz work surfaces.
Special Inclusions
To match the premium furnishings with premium functionality, a combination of Siemens cooking appliances has been utilised. Notable inclusions are a Siemens warming drawer, a combination oven and a Caple wine cabinet.
Integrated appliances have been opted for in the form of Siemens refrigerator, freezer and dishwasher.
Project Highlight
The real standout of this project is the handmade cabinetry, which matches the grandeur of this property in every way. The dovetailed oak joinery is exhibited across all drawers and cupboards in this kitchen space.
Understated door knobs and cup handles have been chosen to match the traditional style.
The End Result
This project is a fantastic example of the exceptional handcrafted cabinetry that we can offer from our British supplier. The detail and special inclusions add a fantastic allure to this kitchen thanks to a great design and installation from our contracts team.
If you are looking for a traditional handmade kitchen then our handcrafted British option may be just what you require. Talk to our design team about upgrading your kitchen today.

This Australian-inspired new construction was a successful collaboration between homeowner, architect, designer and builder. The home features a Henrybuilt kitchen, butler's pantry, private home office, guest suite, master suite, entry foyer with concealed entrances to the powder bathroom and coat closet, hidden play loft, and full front and back landscaping with swimming pool and pool house/ADU.
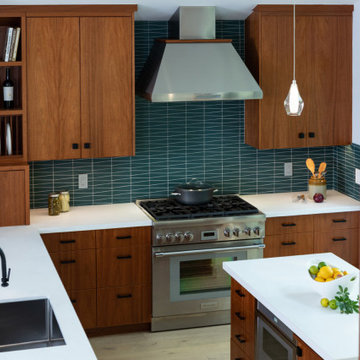
This is an example of a modern eat-in kitchen in Los Angeles with an undermount sink, flat-panel cabinets, medium wood cabinets, quartz benchtops, blue splashback, glass tile splashback, stainless steel appliances, light hardwood floors, with island, white benchtop and vaulted.
Modern Kitchen with White Benchtop Design Ideas
2