Modern Laundry Room Design Ideas with Multi-Coloured Floor
Refine by:
Budget
Sort by:Popular Today
41 - 60 of 183 photos
Item 1 of 3
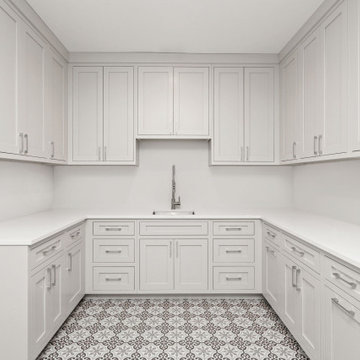
Beautiful custom white oak shaker cabinets with polished chrome hardware, quartz countertops, and ceramic tile from the tile shop.
Design ideas for a large modern u-shaped dedicated laundry room in Indianapolis with an undermount sink, shaker cabinets, beige cabinets, quartz benchtops, white walls, ceramic floors, a concealed washer and dryer, multi-coloured floor and white benchtop.
Design ideas for a large modern u-shaped dedicated laundry room in Indianapolis with an undermount sink, shaker cabinets, beige cabinets, quartz benchtops, white walls, ceramic floors, a concealed washer and dryer, multi-coloured floor and white benchtop.
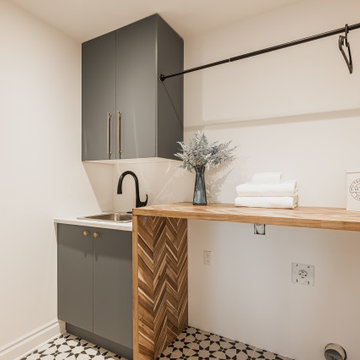
Looking for the the latest home interior and styling trends, this spacious Beaconsfield home will fill you with ideas and inspiration! Having just hit the market, it has some design elements you won't want to live without. From the massive walk-in closet and private bathroom to a kitchen and family living area large enough to host huge parties and family get-togethers!
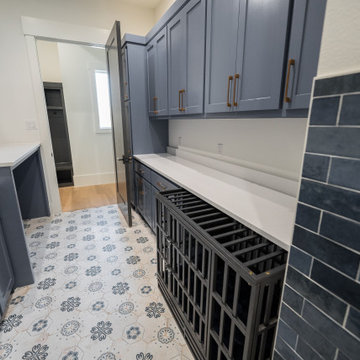
Design ideas for a mid-sized modern galley dedicated laundry room in Dallas with an undermount sink, blue cabinets, quartz benchtops, white walls, ceramic floors, a side-by-side washer and dryer, multi-coloured floor and white benchtop.
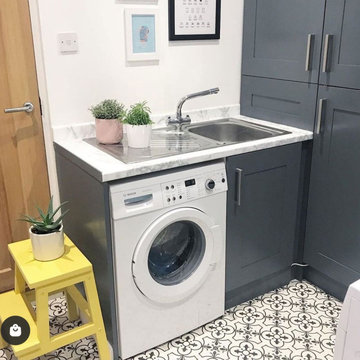
After photo of littlehouseofdaisy utility room after their renovation. They used our Nostalgia 09 sheet vinyl for their the flooring.
This is an example of a modern laundry room in Cheshire with vinyl floors and multi-coloured floor.
This is an example of a modern laundry room in Cheshire with vinyl floors and multi-coloured floor.
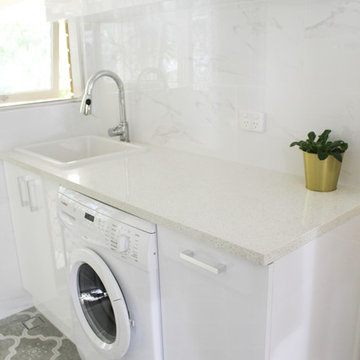
Ceramic Laundry Sink, Marble Wall Tiles, White Laundry, Gloss White Laundry
Photo of a small modern single-wall laundry room in Perth with a farmhouse sink, white cabinets, quartz benchtops, white walls, porcelain floors, multi-coloured floor and flat-panel cabinets.
Photo of a small modern single-wall laundry room in Perth with a farmhouse sink, white cabinets, quartz benchtops, white walls, porcelain floors, multi-coloured floor and flat-panel cabinets.
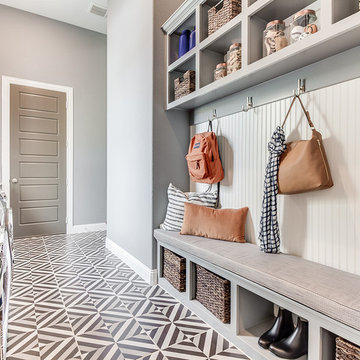
This is an example of a mid-sized modern galley utility room in Dallas with a farmhouse sink, raised-panel cabinets, white cabinets, grey walls, ceramic floors, a side-by-side washer and dryer, multi-coloured floor and grey benchtop.
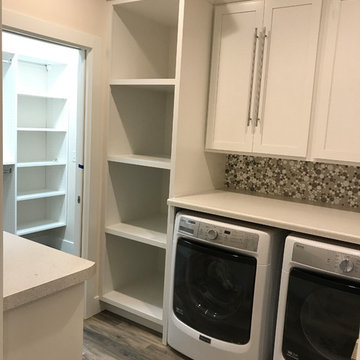
A look into the laundry room
Inspiration for a mid-sized modern single-wall dedicated laundry room in Other with shaker cabinets, white cabinets, laminate benchtops, beige walls, vinyl floors, a side-by-side washer and dryer and multi-coloured floor.
Inspiration for a mid-sized modern single-wall dedicated laundry room in Other with shaker cabinets, white cabinets, laminate benchtops, beige walls, vinyl floors, a side-by-side washer and dryer and multi-coloured floor.
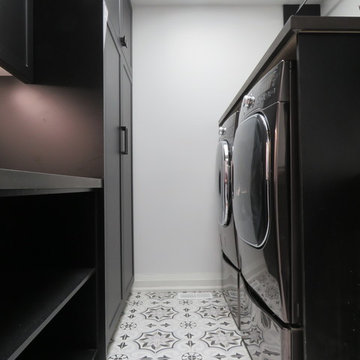
This is an example of a mid-sized modern galley dedicated laundry room in Toronto with a drop-in sink, flat-panel cabinets, black cabinets, granite benchtops, white walls, ceramic floors, a side-by-side washer and dryer, multi-coloured floor and black benchtop.
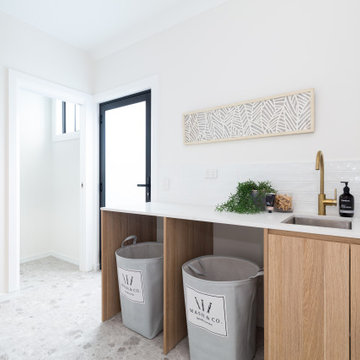
Complete transformation of 1950s single storey residence to a luxury modern double storey home
Mid-sized modern single-wall dedicated laundry room in Sydney with a single-bowl sink, marble benchtops, white splashback, ceramic splashback, white walls, porcelain floors, a concealed washer and dryer, multi-coloured floor and white benchtop.
Mid-sized modern single-wall dedicated laundry room in Sydney with a single-bowl sink, marble benchtops, white splashback, ceramic splashback, white walls, porcelain floors, a concealed washer and dryer, multi-coloured floor and white benchtop.
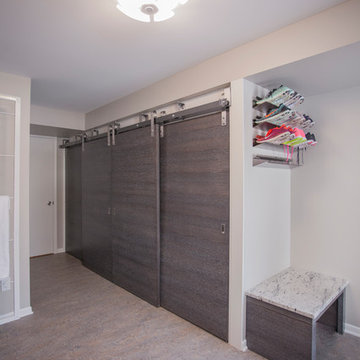
Jenna & Lauren Weiler
This is an example of a mid-sized modern l-shaped utility room in Minneapolis with an undermount sink, flat-panel cabinets, grey cabinets, granite benchtops, beige walls, laminate floors, a stacked washer and dryer and multi-coloured floor.
This is an example of a mid-sized modern l-shaped utility room in Minneapolis with an undermount sink, flat-panel cabinets, grey cabinets, granite benchtops, beige walls, laminate floors, a stacked washer and dryer and multi-coloured floor.
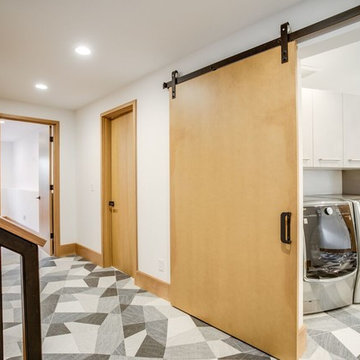
Stepping into this bright modern home in Seattle we hope you get a bit of that mid century feel. The kitchen and baths have a flat panel cabinet design to achieve a clean look. Throughout the home we have oak flooring and casing for the windows. Some focal points we are excited for you to see; organic wrought iron custom floating staircase, floating bathroom cabinets, herb garden and grow wall, outdoor pool/hot tub and an elevator for this 3 story home.
Photographer: Layne Feedle
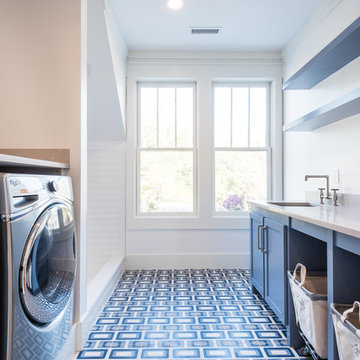
This is an example of a large modern galley dedicated laundry room in Charleston with an undermount sink, shaker cabinets, blue cabinets, quartz benchtops, white walls, a side-by-side washer and dryer and multi-coloured floor.
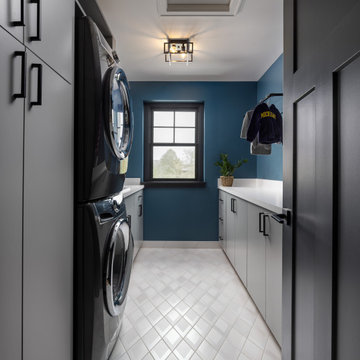
Our design vision was to create a home that was one of a kind, and fit each and every need of the client. We created an open floor plan on the first floor with 10 ft ceilings and expansive views out to the main floor balcony.
The first floor also features a primary suite, also referred to as “the apartment” where our homeowners have a primary bath, walk-in closet, coffee bar and laundry room.
The primary bedroom includes a vaulted ceiling with direct access to the outside deck and an accent trim wall. The primary bath features a large open shower with multiple showering options and separate water closet.
The second floor has unique elements for each of their children. As you walk up the stairs, there is a bonus room and study area for them. The second floor features a unique split level design, giving the bonus room a 10 ft ceiling.
As you continue down the hallway there are individual bedrooms, second floor laundry, and a bathroom that won’t slow anyone down while getting ready in the morning.
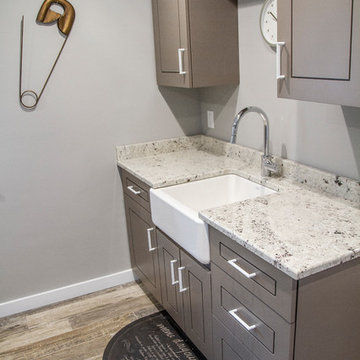
Adam Campesi
Inspiration for a large modern l-shaped utility room in Other with a farmhouse sink, beaded inset cabinets, grey cabinets, granite benchtops, grey walls, ceramic floors, a side-by-side washer and dryer, multi-coloured floor and white benchtop.
Inspiration for a large modern l-shaped utility room in Other with a farmhouse sink, beaded inset cabinets, grey cabinets, granite benchtops, grey walls, ceramic floors, a side-by-side washer and dryer, multi-coloured floor and white benchtop.
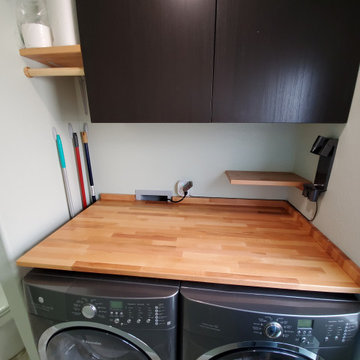
The vanity top and the washer/dryer counter are both made from an IKEA butcher block table top that I was able to cut into the custom sizes for the space. I learned alot about polyurethane and felt a little like the Karate Kid, poly on, sand off, poly on, sand off. The counter does have a leg on the front left for support.
This arrangement allowed for a small hangar bar and 4" space to keep brooms, swifter, and even a small step stool to reach the upper most cabinet space. Not saying I'm short, but I will admint that I could use a little vertical help sometimes, but I am not short.
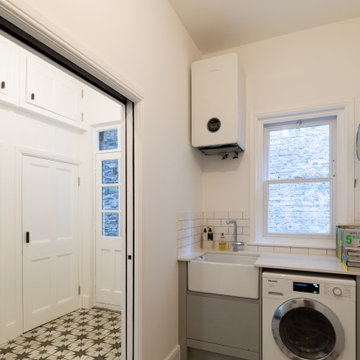
Design ideas for a small modern galley utility room in London with a farmhouse sink, flat-panel cabinets, grey cabinets, white walls, ceramic floors, a stacked washer and dryer, white benchtop, ceramic splashback and multi-coloured floor.
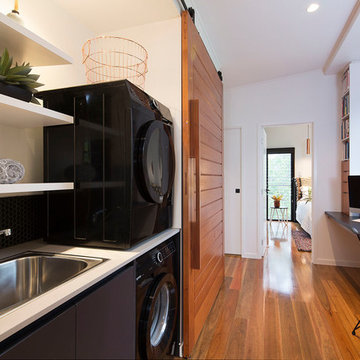
This is an example of a small modern single-wall laundry cupboard in Brisbane with a drop-in sink, quartz benchtops, white walls, medium hardwood floors, a stacked washer and dryer, multi-coloured floor and black cabinets.
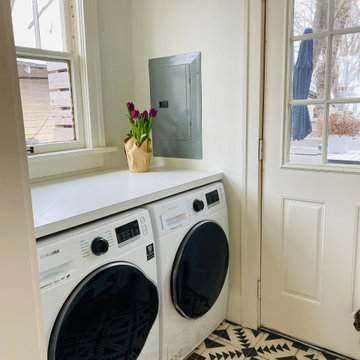
Small space but great impact. Installed a second set of washer dryers near the backdoor to complement the original ones in the basement. Convenient!
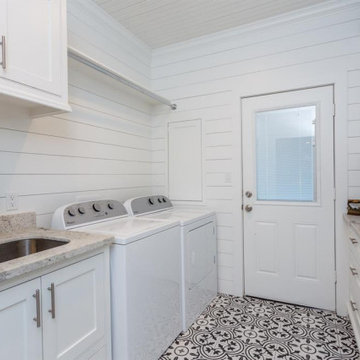
Laundry room with flush inset shaker style doors/drawers, shiplap, v groove ceiling, extra storage/cubbies
Large modern laundry room in Houston with an undermount sink, white cabinets, granite benchtops, white splashback, timber splashback, white walls, ceramic floors, a side-by-side washer and dryer, multi-coloured floor, multi-coloured benchtop, timber, planked wall panelling and shaker cabinets.
Large modern laundry room in Houston with an undermount sink, white cabinets, granite benchtops, white splashback, timber splashback, white walls, ceramic floors, a side-by-side washer and dryer, multi-coloured floor, multi-coloured benchtop, timber, planked wall panelling and shaker cabinets.
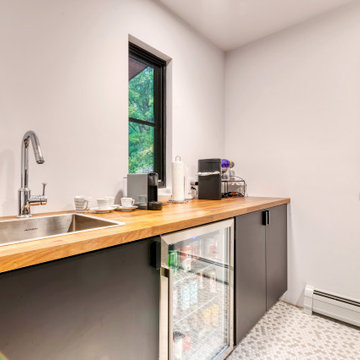
Design ideas for a small modern galley dedicated laundry room in New York with a drop-in sink, flat-panel cabinets, black cabinets, wood benchtops, white walls, ceramic floors, a side-by-side washer and dryer and multi-coloured floor.
Modern Laundry Room Design Ideas with Multi-Coloured Floor
3