Modern Laundry Room Design Ideas with White Splashback
Refine by:
Budget
Sort by:Popular Today
101 - 120 of 418 photos
Item 1 of 3
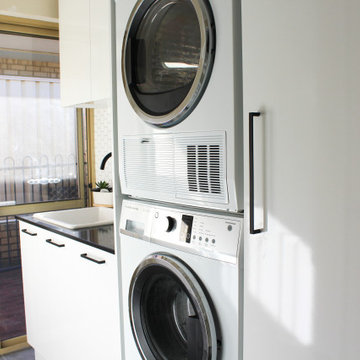
Integrated Washer and Dryer, Washer Dryer Stacked Cupboard, Penny Round Tiles, Small Hexagon Tiles, Black and White Laundry, Modern Laundry Ideas, Laundry Renovations Perth

This Modern Multi-Level Home Boasts Master & Guest Suites on The Main Level + Den + Entertainment Room + Exercise Room with 2 Suites Upstairs as Well as Blended Indoor/Outdoor Living with 14ft Tall Coffered Box Beam Ceilings!
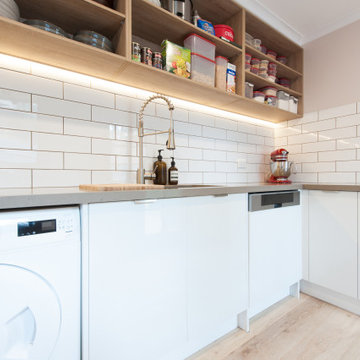
Butlers Pantry for additional pantry items and overflow to keep clutter hidden from main kitchen space.
Photo of a mid-sized modern galley utility room in Melbourne with a double-bowl sink, open cabinets, white cabinets, solid surface benchtops, white splashback, subway tile splashback, white walls, light hardwood floors, an integrated washer and dryer and grey benchtop.
Photo of a mid-sized modern galley utility room in Melbourne with a double-bowl sink, open cabinets, white cabinets, solid surface benchtops, white splashback, subway tile splashback, white walls, light hardwood floors, an integrated washer and dryer and grey benchtop.
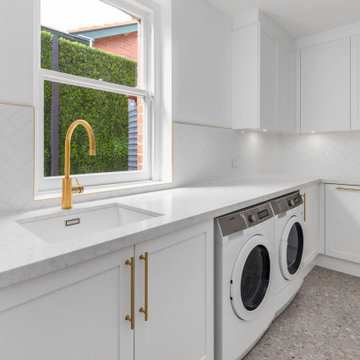
Light, bright and inviting, a beautiful entertainer’s kitchen that combines modern features with beachside characteristics. The open-plan layout connecting with a long Island bench, perfect when you need extra space to prepare a meal, it doubles as casual dining space for guests to eat around or enjoy a glass of wine while having a chat. Striking pendant lighting draws the eye towards the spectacular white profile joinery, that actually works to reflect natural lighting and maximise window views. The blue tone acts as a sophisticated backdrop, a statement against the stone countertop leading up and into the splash back, engineered stone in Casablanca form Stone Ambassador helps to open the space and creates the illusion of a larger area. White leather bar stools are a great casual seating option, and a contrast to the "Dulux Sharp Blue” colour palette used on the Island cabinetry. Smartly positioned bar is a nice addition in this entertainer's space, creating an elegant and also practical storage solution, kept away from plain sight but nearby and handy when situations call for a celebration or a relaxing sip before bed. This cleverly designed area is complete with wine fridge, wine rack and shelves for storage.
The Ultimate adjoining laundry flowing directly from the kitchen, it’s vital that the design is both practical and functional.
Materials continue into this space with the exception of the splash back, the use of textured tiles in a herringbone pattern adds an extra eye-catching element to this desirable laundry space.
Ample storage is necessary in your laundry, this space includes a combination of cupboards, overhead, drawers and bench top space, and the inclusion of tall cupboards allowing you to store brooms, mops and vacuum cleaners out of sight.
Elements of blue that echo the outside connecting the kitchen and garden, allowing a free- flowing design and plenty of natural light, throw open the doors and straight onto the pool.
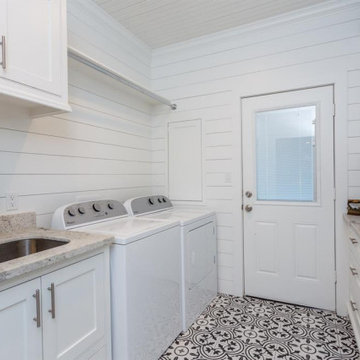
Laundry room with flush inset shaker style doors/drawers, shiplap, v groove ceiling, extra storage/cubbies
Large modern laundry room in Houston with an undermount sink, white cabinets, granite benchtops, white splashback, timber splashback, white walls, ceramic floors, a side-by-side washer and dryer, multi-coloured floor, multi-coloured benchtop, timber, planked wall panelling and shaker cabinets.
Large modern laundry room in Houston with an undermount sink, white cabinets, granite benchtops, white splashback, timber splashback, white walls, ceramic floors, a side-by-side washer and dryer, multi-coloured floor, multi-coloured benchtop, timber, planked wall panelling and shaker cabinets.
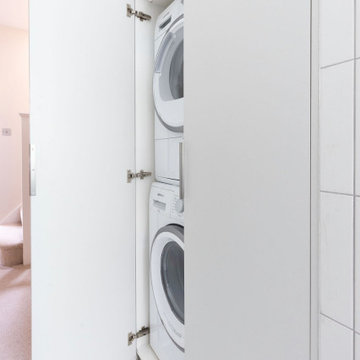
In the main bathroom, a small utility cupboard has been designed where the washing machine and tumble dryer are hidden away from the eye. The old bathroom cupboard has been transformed to be used as a small utility storage place. Flat panel doors have been used for the joinery with satin chrome handles.
Renovation by Absolute Project Management
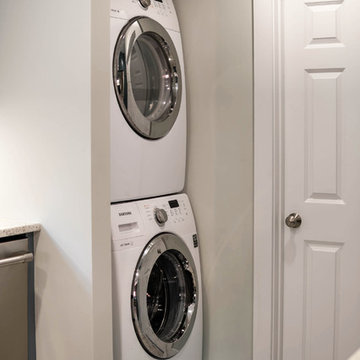
This Diamond Cabinetry kitchen designed by White Wood Kitchens reflects the owners' love of Cape Life. The cabinets are maple painted an "Oasis" blue. The countertops are Saravii Curava, which are countertops made out of recycled glass. With stainless steel appliances and a farm sink, this kitchen is perfectly suited for days on Cape Cod. The bathroom includes Versiniti cabinetry, including a vanity and two cabinets for above the sink and the toilet. Builder: McPhee Builders.
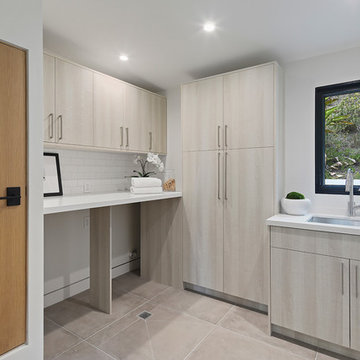
Inspiration for a large modern l-shaped dedicated laundry room in Los Angeles with an undermount sink, flat-panel cabinets, light wood cabinets, quartz benchtops, white splashback, subway tile splashback, white walls, porcelain floors, a side-by-side washer and dryer, beige floor and white benchtop.
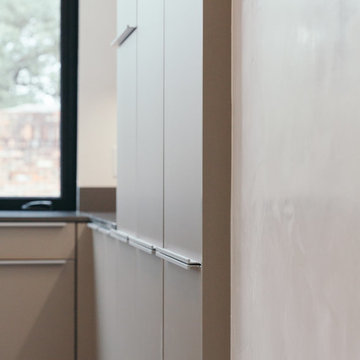
Storage in the laundry room by Cheryl Carpenter at Poggenpohl
Joseph Nance Photography
Design ideas for an expansive modern u-shaped dedicated laundry room in Houston with an undermount sink, flat-panel cabinets, quartz benchtops, white splashback, glass sheet splashback, ceramic floors, grey cabinets and a side-by-side washer and dryer.
Design ideas for an expansive modern u-shaped dedicated laundry room in Houston with an undermount sink, flat-panel cabinets, quartz benchtops, white splashback, glass sheet splashback, ceramic floors, grey cabinets and a side-by-side washer and dryer.
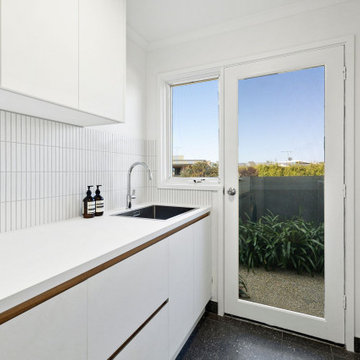
Photo of a mid-sized modern galley dedicated laundry room in Geelong with a single-bowl sink, flat-panel cabinets, white cabinets, solid surface benchtops, white splashback, matchstick tile splashback, white walls, porcelain floors, a side-by-side washer and dryer, black floor and white benchtop.
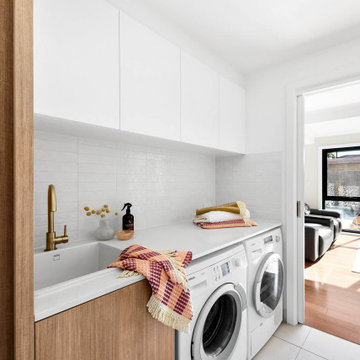
Using the same timber look cabinetry, tiger bronze fixtures and wall tiles as the bathrooms, we’ve created stylish and functional laundry and downstairs powder room space. To create the illusion of a wider room, the TileCloud tiles are actually flipped to a horizontal stacked lay in the Laundry. This gives that element of consistent feel throughout the home without it being too ‘same same’. The laundry features custom built joinery which includes storage above and beside the large Lithostone benchtop. An additional powder room is hidden within the laundry to service the nearby kitchen and living space.
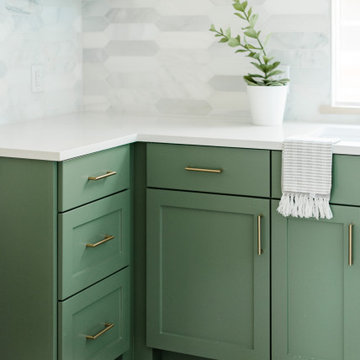
Modern laundry room in Austin with white splashback, white walls, grey floor and white benchtop.
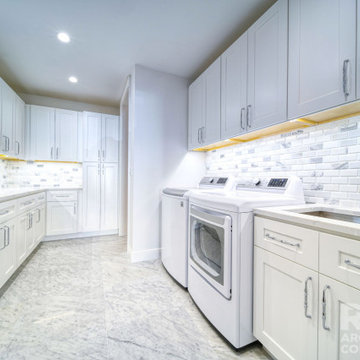
Garage conversion into sleek, modern laundry room and extensive storage cabinets.
Photo of a modern galley laundry room in Miami with a drop-in sink, white cabinets, white splashback, ceramic splashback, white walls, ceramic floors, a side-by-side washer and dryer, white floor and white benchtop.
Photo of a modern galley laundry room in Miami with a drop-in sink, white cabinets, white splashback, ceramic splashback, white walls, ceramic floors, a side-by-side washer and dryer, white floor and white benchtop.
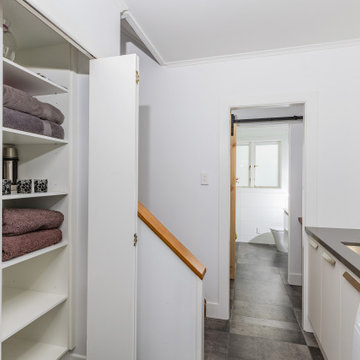
Having a bench along the whole wall makes for a statement and provides great bench space to fold clothes. Behind bifold doors we added storage shelving units, which provide linen and additional overflow storage. The client is over the moon about the additional storage!
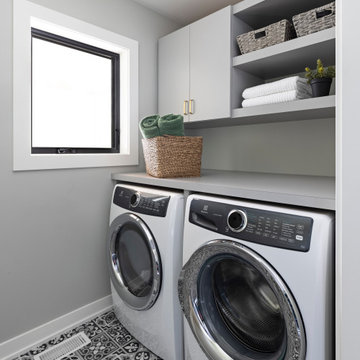
Our plan was to create an addition on the north and east side of the house to increase the kitchen footprint, add a family room, mudroom, powder room and first floor laundry.
We also added a new second floor addition with three bedrooms and two full bathrooms over the existing living room and kitchen addition below. We built a large two car garage attached by the new mudroom.
In order to maximize the footprint and add a modern element to the design, the garage was designed parallel to the property line. We created a large front porch where they could gather and hangout with their neighbors, which was important to them.
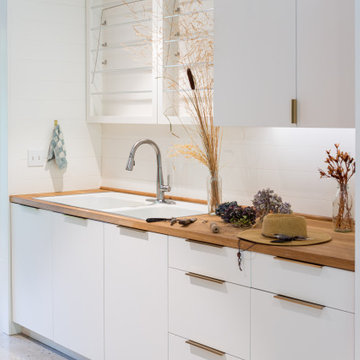
Photo of a modern galley utility room in Portland with a drop-in sink, flat-panel cabinets, white cabinets, wood benchtops, white splashback, shiplap splashback, white walls, concrete floors, grey floor, brown benchtop and planked wall panelling.
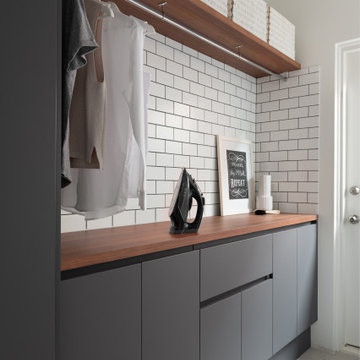
Mid-sized modern galley utility room in Perth with a drop-in sink, grey cabinets, wood benchtops, white splashback, ceramic splashback, ceramic floors, a side-by-side washer and dryer, beige floor and brown benchtop.

Modern Heritage House
Queenscliff, Sydney. Garigal Country
Architect: RAMA Architects
Build: Liebke Projects
Photo: Simon Whitbread
This project was an alterations and additions to an existing Art Deco Heritage House on Sydney's Northern Beaches. Our aim was to celebrate the honest red brick vernacular of this 5 bedroom home but boldly modernise and open the inside using void spaces, large windows and heavy structural elements to allow an open and flowing living area to the rear. The goal was to create a sense of harmony with the existing heritage elements and the modern interior, whilst also highlighting the distinction of the new from the old. So while we embraced the brick facade in its material and scale, we sought to differentiate the new through the use of colour, scale and form.
(RAMA Architects)
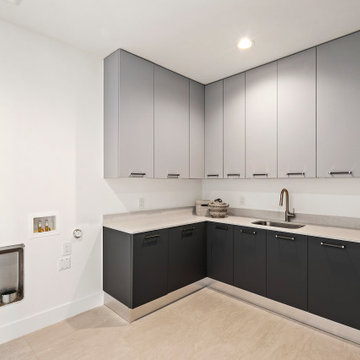
Mudroom designed By Darash with White Matte Opaque Fenix cabinets anti-scratch material, with handles, white countertop drop-in sink, high arc faucet, black and white modern style.
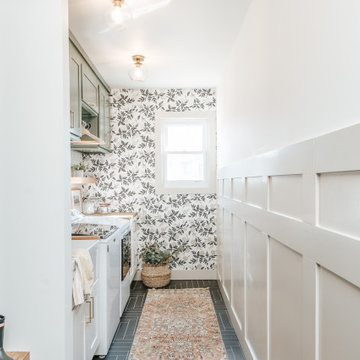
Inspiration for a mid-sized modern single-wall utility room in Detroit with a farmhouse sink, shaker cabinets, green cabinets, wood benchtops, white splashback, cement tile splashback, beige walls, ceramic floors, a side-by-side washer and dryer, grey floor, brown benchtop and wallpaper.
Modern Laundry Room Design Ideas with White Splashback
6