Modern Laundry Room Design Ideas with White Splashback
Refine by:
Budget
Sort by:Popular Today
121 - 140 of 418 photos
Item 1 of 3
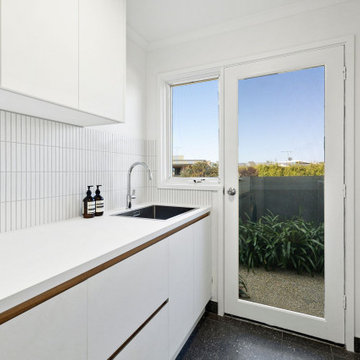
Photo of a mid-sized modern galley dedicated laundry room in Geelong with a single-bowl sink, flat-panel cabinets, white cabinets, solid surface benchtops, white splashback, matchstick tile splashback, white walls, porcelain floors, a side-by-side washer and dryer, black floor and white benchtop.
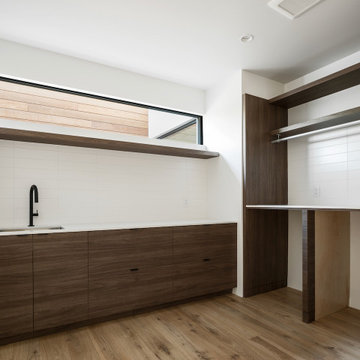
White tile backsplash
This is an example of a mid-sized modern l-shaped dedicated laundry room in Phoenix with an undermount sink, flat-panel cabinets, dark wood cabinets, quartz benchtops, white splashback, white walls, light hardwood floors, a side-by-side washer and dryer and white benchtop.
This is an example of a mid-sized modern l-shaped dedicated laundry room in Phoenix with an undermount sink, flat-panel cabinets, dark wood cabinets, quartz benchtops, white splashback, white walls, light hardwood floors, a side-by-side washer and dryer and white benchtop.
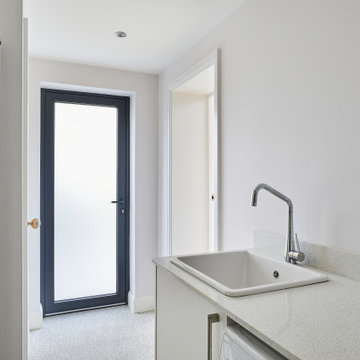
This is an example of a mid-sized modern single-wall laundry cupboard in London with a single-bowl sink, flat-panel cabinets, white cabinets, white splashback, white walls, porcelain floors, grey floor and white benchtop.
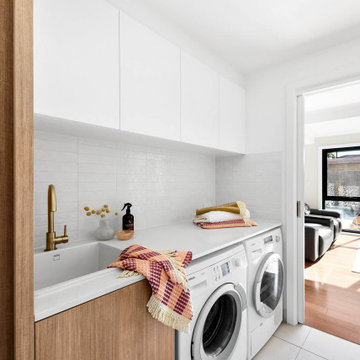
Using the same timber look cabinetry, tiger bronze fixtures and wall tiles as the bathrooms, we’ve created stylish and functional laundry and downstairs powder room space. To create the illusion of a wider room, the TileCloud tiles are actually flipped to a horizontal stacked lay in the Laundry. This gives that element of consistent feel throughout the home without it being too ‘same same’. The laundry features custom built joinery which includes storage above and beside the large Lithostone benchtop. An additional powder room is hidden within the laundry to service the nearby kitchen and living space.
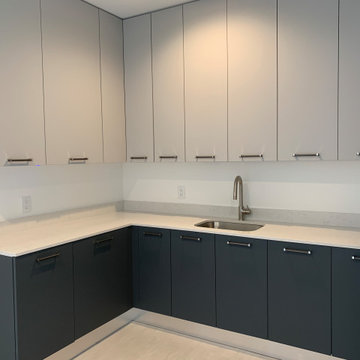
Mudroom designed By Darash with White Matte Opaque Fenix cabinets anti-scratch material, with handles, white countertop drop-in sink, high arc faucet, black and white modern style.
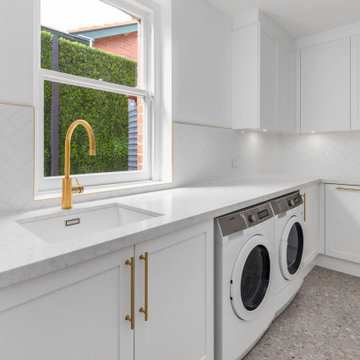
Light, bright and inviting, a beautiful entertainer’s kitchen that combines modern features with beachside characteristics. The open-plan layout connecting with a long Island bench, perfect when you need extra space to prepare a meal, it doubles as casual dining space for guests to eat around or enjoy a glass of wine while having a chat. Striking pendant lighting draws the eye towards the spectacular white profile joinery, that actually works to reflect natural lighting and maximise window views. The blue tone acts as a sophisticated backdrop, a statement against the stone countertop leading up and into the splash back, engineered stone in Casablanca form Stone Ambassador helps to open the space and creates the illusion of a larger area. White leather bar stools are a great casual seating option, and a contrast to the "Dulux Sharp Blue” colour palette used on the Island cabinetry. Smartly positioned bar is a nice addition in this entertainer's space, creating an elegant and also practical storage solution, kept away from plain sight but nearby and handy when situations call for a celebration or a relaxing sip before bed. This cleverly designed area is complete with wine fridge, wine rack and shelves for storage.
The Ultimate adjoining laundry flowing directly from the kitchen, it’s vital that the design is both practical and functional.
Materials continue into this space with the exception of the splash back, the use of textured tiles in a herringbone pattern adds an extra eye-catching element to this desirable laundry space.
Ample storage is necessary in your laundry, this space includes a combination of cupboards, overhead, drawers and bench top space, and the inclusion of tall cupboards allowing you to store brooms, mops and vacuum cleaners out of sight.
Elements of blue that echo the outside connecting the kitchen and garden, allowing a free- flowing design and plenty of natural light, throw open the doors and straight onto the pool.
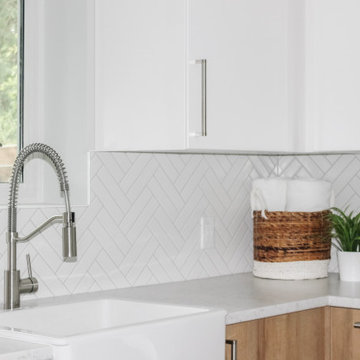
When we began the project, this space was unfinished and had some very awkward legacy plumbing to deal with. In partnership with a great local contractor and plumber, we were able to reconfigure the space to give the clients the clean and modern laundry they dreamed of.

Laundry room sink.
This is an example of a mid-sized modern single-wall dedicated laundry room in Other with a drop-in sink, recessed-panel cabinets, white cabinets, wood benchtops, white splashback, shiplap splashback, white walls, ceramic floors, a side-by-side washer and dryer, grey floor, brown benchtop and planked wall panelling.
This is an example of a mid-sized modern single-wall dedicated laundry room in Other with a drop-in sink, recessed-panel cabinets, white cabinets, wood benchtops, white splashback, shiplap splashback, white walls, ceramic floors, a side-by-side washer and dryer, grey floor, brown benchtop and planked wall panelling.
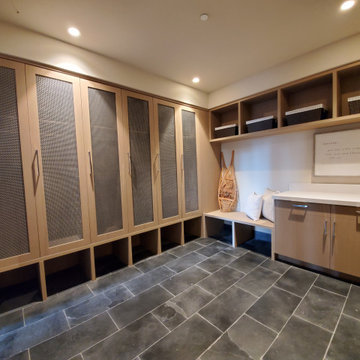
A large mudroom complete with lockers and shoe cubby storage below each locker, a built-in bench and lots of extra storage space to organize all the year round mountain lifestyle needs.
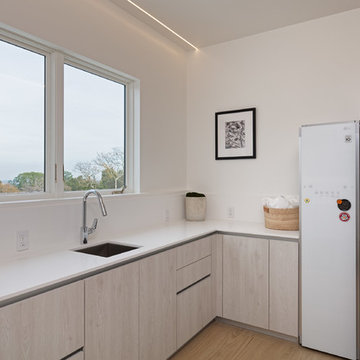
Designers: Revital Kaufman-Meron & Susan Bowen
Photos: Lucidpic
Photo of a large modern laundry room in San Francisco with an undermount sink, flat-panel cabinets, beige cabinets, white splashback, white walls, medium hardwood floors, a stacked washer and dryer, beige floor and white benchtop.
Photo of a large modern laundry room in San Francisco with an undermount sink, flat-panel cabinets, beige cabinets, white splashback, white walls, medium hardwood floors, a stacked washer and dryer, beige floor and white benchtop.
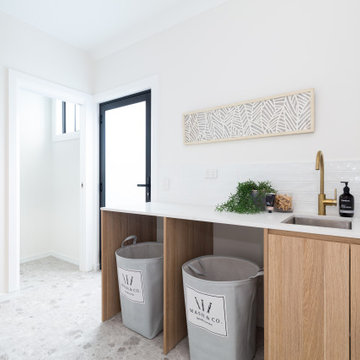
Complete transformation of 1950s single storey residence to a luxury modern double storey home
Mid-sized modern single-wall dedicated laundry room in Sydney with a single-bowl sink, marble benchtops, white splashback, ceramic splashback, white walls, porcelain floors, a concealed washer and dryer, multi-coloured floor and white benchtop.
Mid-sized modern single-wall dedicated laundry room in Sydney with a single-bowl sink, marble benchtops, white splashback, ceramic splashback, white walls, porcelain floors, a concealed washer and dryer, multi-coloured floor and white benchtop.
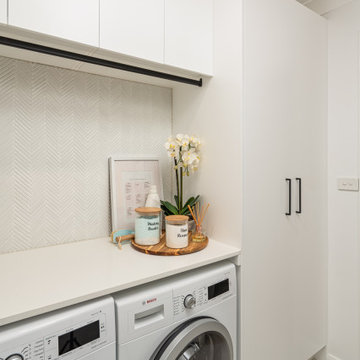
This is an example of a mid-sized modern single-wall dedicated laundry room in Sydney with a drop-in sink, flat-panel cabinets, white cabinets, quartz benchtops, white splashback, ceramic splashback, white walls, ceramic floors, a side-by-side washer and dryer, beige floor and white benchtop.

Mid-sized modern single-wall utility room in Detroit with a farmhouse sink, shaker cabinets, green cabinets, wood benchtops, white splashback, cement tile splashback, beige walls, ceramic floors, a side-by-side washer and dryer, grey floor, brown benchtop and wallpaper.
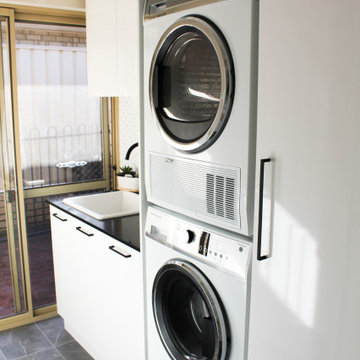
Integrated Washer and Dryer, Washer Dryer Stacked Cupboard, Penny Round Tiles, Small Hexagon Tiles, Black and White Laundry, Modern Laundry Ideas, Laundry Renovations Perth
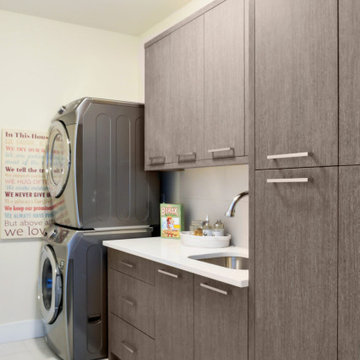
Pantry storage with pull-out accessories and utility single sink and faucet. Featuring our engineered veneer in Wenge VHT54.
Design ideas for a mid-sized modern single-wall utility room in Calgary with an undermount sink, flat-panel cabinets, medium wood cabinets, quartz benchtops, white splashback, porcelain splashback, beige walls, porcelain floors, a stacked washer and dryer, turquoise floor and grey benchtop.
Design ideas for a mid-sized modern single-wall utility room in Calgary with an undermount sink, flat-panel cabinets, medium wood cabinets, quartz benchtops, white splashback, porcelain splashback, beige walls, porcelain floors, a stacked washer and dryer, turquoise floor and grey benchtop.
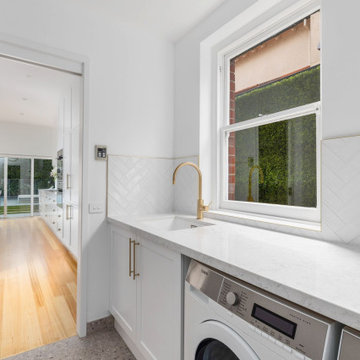
Light, bright and inviting, a beautiful entertainer’s kitchen that combines modern features with beachside characteristics. The open-plan layout connecting with a long Island bench, perfect when you need extra space to prepare a meal, it doubles as casual dining space for guests to eat around or enjoy a glass of wine while having a chat. Striking pendant lighting draws the eye towards the spectacular white profile joinery, that actually works to reflect natural lighting and maximise window views. The blue tone acts as a sophisticated backdrop, a statement against the stone countertop leading up and into the splash back, engineered stone in Casablanca form Stone Ambassador helps to open the space and creates the illusion of a larger area. White leather bar stools are a great casual seating option, and a contrast to the "Dulux Sharp Blue” colour palette used on the Island cabinetry. Smartly positioned bar is a nice addition in this entertainer's space, creating an elegant and also practical storage solution, kept away from plain sight but nearby and handy when situations call for a celebration or a relaxing sip before bed. This cleverly designed area is complete with wine fridge, wine rack and shelves for storage.
The Ultimate adjoining laundry flowing directly from the kitchen, it’s vital that the design is both practical and functional.
Materials continue into this space with the exception of the splash back, the use of textured tiles in a herringbone pattern adds an extra eye-catching element to this desirable laundry space.
Ample storage is necessary in your laundry, this space includes a combination of cupboards, overhead, drawers and bench top space, and the inclusion of tall cupboards allowing you to store brooms, mops and vacuum cleaners out of sight.
Elements of blue that echo the outside connecting the kitchen and garden, allowing a free- flowing design and plenty of natural light, throw open the doors and straight onto the pool.
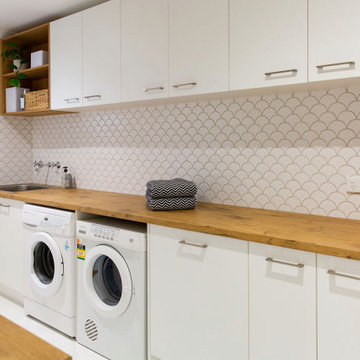
White and timber laminate laundry renovation.
Design ideas for a mid-sized modern galley dedicated laundry room in Melbourne with a drop-in sink, white cabinets, laminate benchtops, white splashback, porcelain splashback, white walls, medium hardwood floors and a side-by-side washer and dryer.
Design ideas for a mid-sized modern galley dedicated laundry room in Melbourne with a drop-in sink, white cabinets, laminate benchtops, white splashback, porcelain splashback, white walls, medium hardwood floors and a side-by-side washer and dryer.
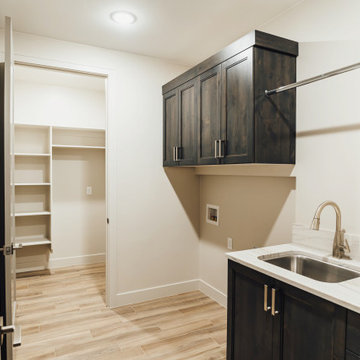
Washer, dryer hookups, extra storage room for the second fridge, storage shelves, clothes drying rod, stainless steel sink, modern brushed nickel fixtures, quartzite countertops, modern brown raised-panel cabinets, large brushed nickel modern drawer pulls and cabinet handles
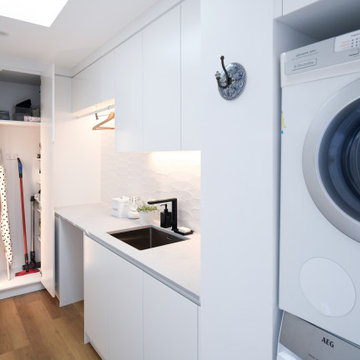
Design ideas for a large modern l-shaped dedicated laundry room in Sydney with an undermount sink, flat-panel cabinets, white cabinets, quartz benchtops, white splashback, ceramic splashback, white walls, medium hardwood floors, a stacked washer and dryer, brown floor and grey benchtop.
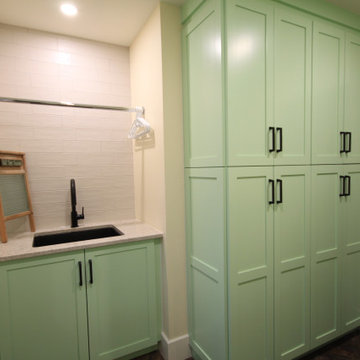
New home Construction. We helped this client with the space planning and millwork designs in the home
Inspiration for a large modern galley dedicated laundry room in Other with an undermount sink, shaker cabinets, green cabinets, solid surface benchtops, white splashback, subway tile splashback, white walls, vinyl floors, a side-by-side washer and dryer, brown floor and green benchtop.
Inspiration for a large modern galley dedicated laundry room in Other with an undermount sink, shaker cabinets, green cabinets, solid surface benchtops, white splashback, subway tile splashback, white walls, vinyl floors, a side-by-side washer and dryer, brown floor and green benchtop.
Modern Laundry Room Design Ideas with White Splashback
7