All Fireplaces Modern Living Room Design Photos
Refine by:
Budget
Sort by:Popular Today
41 - 60 of 22,055 photos
Item 1 of 3
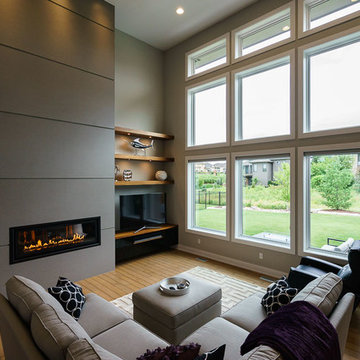
Design ideas for a mid-sized modern formal enclosed living room in Omaha with beige walls, light hardwood floors, a ribbon fireplace, a concrete fireplace surround, no tv and brown floor.
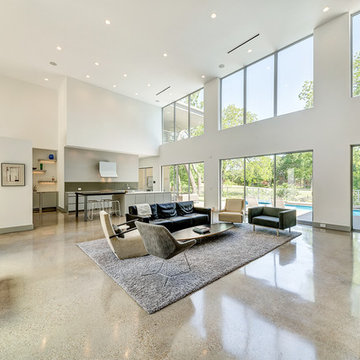
Design ideas for an expansive modern formal open concept living room in Dallas with white walls, concrete floors, a hanging fireplace, a brick fireplace surround, a wall-mounted tv and multi-coloured floor.
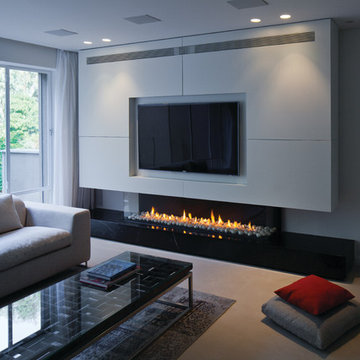
Photo of a modern living room in San Francisco with white walls, a ribbon fireplace, beige floor and a wall-mounted tv.
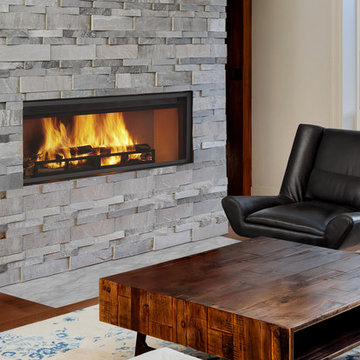
Photo of a small modern formal enclosed living room in Houston with beige walls, medium hardwood floors, a ribbon fireplace, a stone fireplace surround, a wall-mounted tv and brown floor.
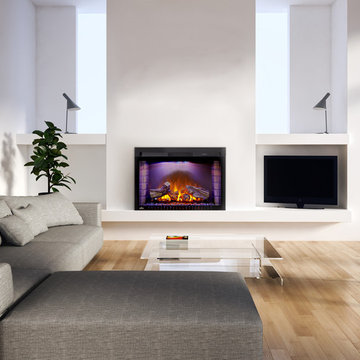
This is an example of a mid-sized modern open concept living room in Toronto with white walls, light hardwood floors, a standard fireplace, a freestanding tv, a plaster fireplace surround and beige floor.
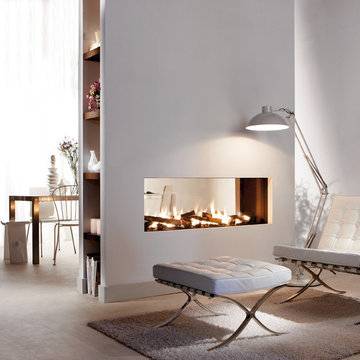
The Lucius 140 Tunnel by Element4 is a perfectly proportioned linear see-through fireplace. With this design you can bring warmth and elegance to two spaces -- with just one fireplace.
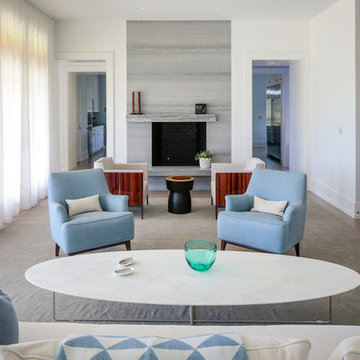
We designed the children’s rooms based on their needs. Sandy woods and rich blues were the choice for the boy’s room, which is also equipped with a custom bunk bed, which includes large steps to the top bunk for additional safety. The girl’s room has a pretty-in-pink design, using a soft, pink hue that is easy on the eyes for the bedding and chaise lounge. To ensure the kids were really happy, we designed a playroom just for them, which includes a flatscreen TV, books, games, toys, and plenty of comfortable furnishings to lounge on!
Project designed by interior design firm, Betty Wasserman Art & Interiors. From their Chelsea base, they serve clients in Manhattan and throughout New York City, as well as across the tri-state area and in The Hamptons.
For more about Betty Wasserman, click here: https://www.bettywasserman.com/
To learn more about this project, click here: https://www.bettywasserman.com/spaces/daniels-lane-getaway/
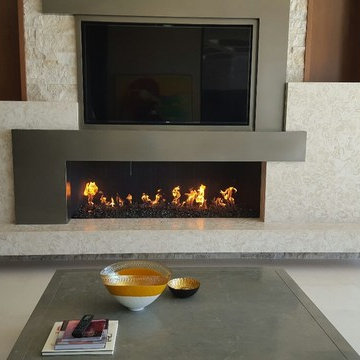
Photo of a mid-sized modern formal enclosed living room in San Diego with beige walls, a tile fireplace surround, a wall-mounted tv, porcelain floors, a standard fireplace and white floor.
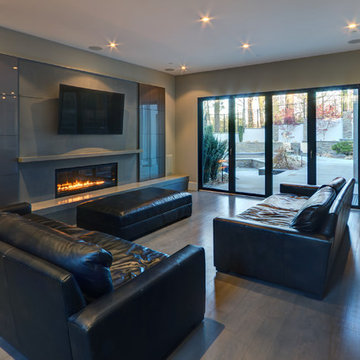
This is an example of a modern open concept living room in DC Metro with beige walls, medium hardwood floors, a standard fireplace and a wall-mounted tv.
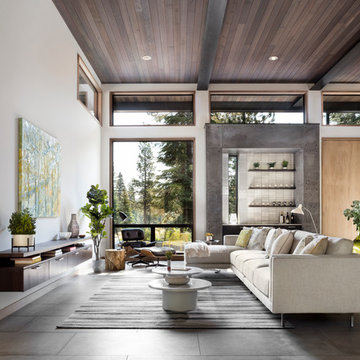
Photo: Lisa Petrole
Inspiration for a large modern open concept living room in San Francisco with a home bar, white walls, porcelain floors, a ribbon fireplace and a concrete fireplace surround.
Inspiration for a large modern open concept living room in San Francisco with a home bar, white walls, porcelain floors, a ribbon fireplace and a concrete fireplace surround.
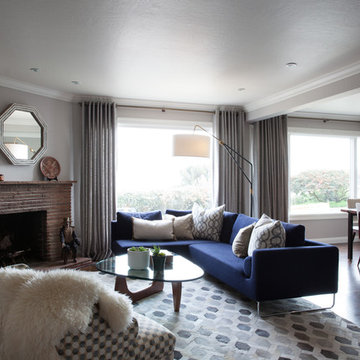
Julie Mikos Photography
Small modern open concept living room in San Francisco with grey walls, medium hardwood floors, a corner fireplace, a brick fireplace surround and a wall-mounted tv.
Small modern open concept living room in San Francisco with grey walls, medium hardwood floors, a corner fireplace, a brick fireplace surround and a wall-mounted tv.
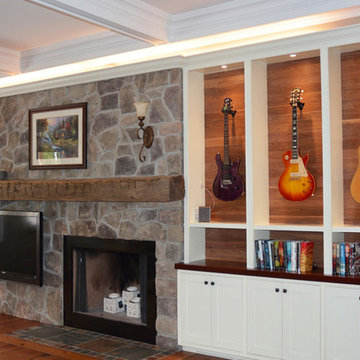
This spectacular custom home boasts 4750 square feet plus a basement full walk out with an additional 3700 square feet of living space, and a 2500 square foot driveway sitting on a beautiful green 3 acres.
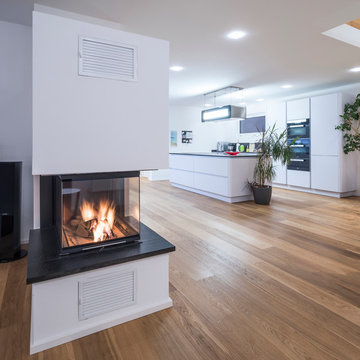
Fotos: Rolf Schwarz Fotodesign
Inspiration for an expansive modern formal open concept living room in Other with white walls, medium hardwood floors, a corner fireplace and a plaster fireplace surround.
Inspiration for an expansive modern formal open concept living room in Other with white walls, medium hardwood floors, a corner fireplace and a plaster fireplace surround.
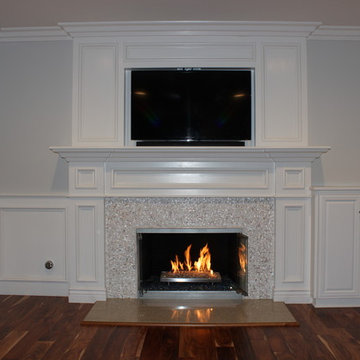
Custom designed and built with modern traditional woodworking and wainscoting this gas burning fireplace is surrounded by mother of pearl tiles and acacia hardwood flooring.
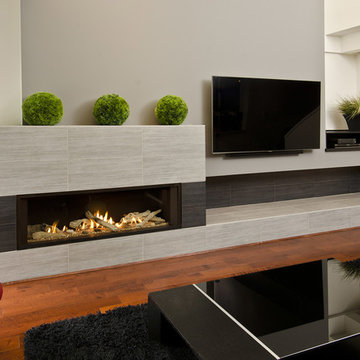
Photo of a large modern open concept living room in Portland with grey walls, dark hardwood floors, a ribbon fireplace, a tile fireplace surround and a wall-mounted tv.
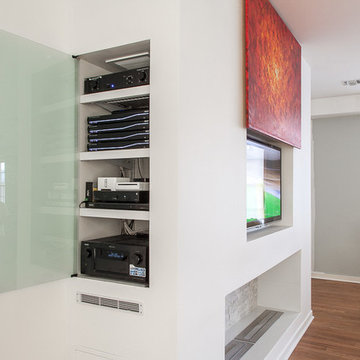
This award winning minimalist condo hides the entertainment system when it's not in use. The big screen smart TV, invisible surround sound & equipment rack are out of site/out of mind. A Future Automation lift moves the art at the push of a button, revealing cinema quality sound & picture.
The custom built wall unit hides all the of the necessary equipment and storage space behind the fireplace and smart TV.
See more & take a video tour :
http://www.seriousaudiovideo.com/portfolios/minimalist-smart-condo-hoboken-nj-urc-total-control/
Photos by Anthony Torsiello
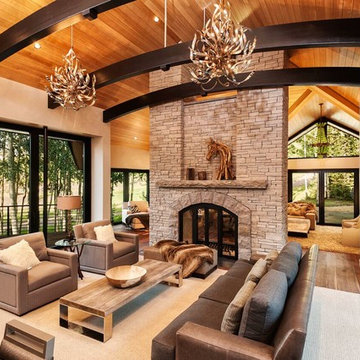
A Great Room with 2 story double sided fireplace shared with a sitting room on the other side. The house was built originally in the 90's and the orignal window were replaced by these floor to celing sliding Weiland doors. Please check out our website for before and after photos of this house - you wouldn't believe it's the same house. Design by Runa Novak of In Your Space. Chicago, Aspen, and Denver. Builder: Structural Enterprises: Chicago, Aspen, New York.
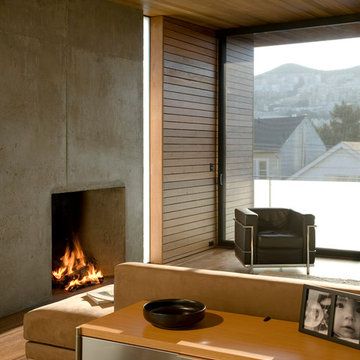
Living area with fireplace
Ethan Kaplan
Inspiration for a mid-sized modern open concept living room in San Francisco with grey walls, medium hardwood floors, a standard fireplace and a concrete fireplace surround.
Inspiration for a mid-sized modern open concept living room in San Francisco with grey walls, medium hardwood floors, a standard fireplace and a concrete fireplace surround.
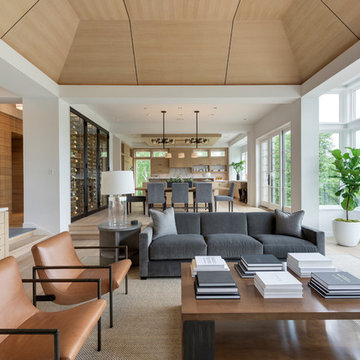
Builder: John Kraemer & Sons, Inc. - Architect: Charlie & Co. Design, Ltd. - Interior Design: Martha O’Hara Interiors - Photo: Spacecrafting Photography
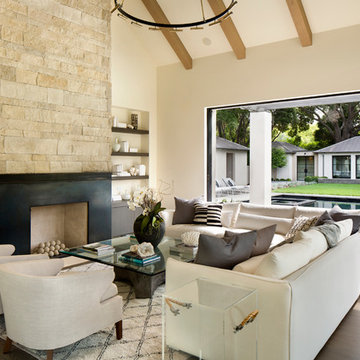
Bernard Andre Photography
Inspiration for a modern formal open concept living room in San Francisco with concrete floors, a standard fireplace, a stone fireplace surround, no tv and beige floor.
Inspiration for a modern formal open concept living room in San Francisco with concrete floors, a standard fireplace, a stone fireplace surround, no tv and beige floor.
All Fireplaces Modern Living Room Design Photos
3