All Fireplaces Modern Living Room Design Photos
Refine by:
Budget
Sort by:Popular Today
101 - 120 of 22,055 photos
Item 1 of 3

A vaulted ceiling welcomes you into this charming living room. The symmetry of the built-ins surrounding the fireplace and TV are detailed with white and blue finishes. Grey finishes, brass chandeliers and patterned touches soften the form of the space.

Influenced by classic Nordic design. Surprisingly flexible with furnishings. Amplify by continuing the clean modern aesthetic, or punctuate with statement pieces.
The Modin Rigid luxury vinyl plank flooring collection is the new standard in resilient flooring. Modin Rigid offers true embossed-in-register texture, creating a surface that is convincing to the eye and to the touch; a low sheen level to ensure a natural look that wears well over time; four-sided enhanced bevels to more accurately emulate the look of real wood floors; wider and longer waterproof planks; an industry-leading wear layer; and a pre-attached underlayment.
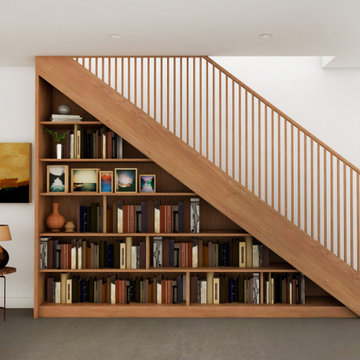
Photo of a modern enclosed living room in Toronto with blue walls, medium hardwood floors, a standard fireplace, a wood fireplace surround, a wall-mounted tv and brown floor.
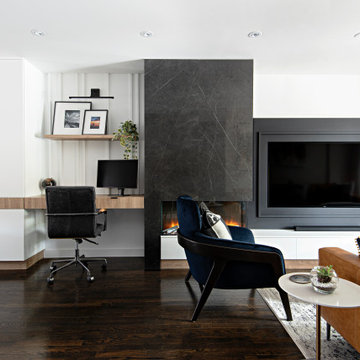
Design ideas for a small modern open concept living room in Toronto with white walls, dark hardwood floors, a corner fireplace, a tile fireplace surround, a built-in media wall and brown floor.
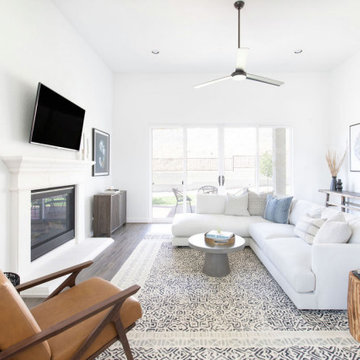
Design ideas for a mid-sized modern open concept living room in Austin with white walls, medium hardwood floors, a standard fireplace, a stone fireplace surround and grey floor.
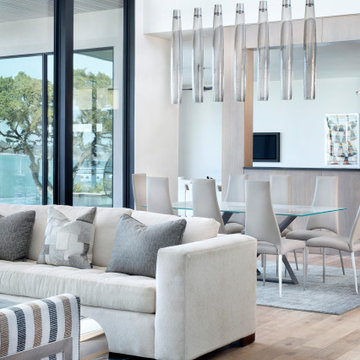
This is an example of a large modern formal open concept living room in Austin with white walls, medium hardwood floors, a ribbon fireplace, a stone fireplace surround, a concealed tv, brown floor and panelled walls.
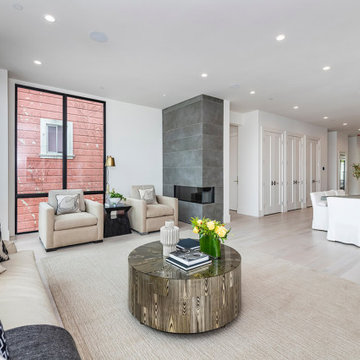
We were approached by a San Francisco firefighter to design a place for him and his girlfriend to live while also creating additional units he could sell to finance the project. He grew up in the house that was built on this site in approximately 1886. It had been remodeled repeatedly since it was first built so that there was only one window remaining that showed any sign of its Victorian heritage. The house had become so dilapidated over the years that it was a legitimate candidate for demolition. Furthermore, the house straddled two legal parcels, so there was an opportunity to build several new units in its place. At our client’s suggestion, we developed the left building as a duplex of which they could occupy the larger, upper unit and the right building as a large single-family residence. In addition to design, we handled permitting, including gathering support by reaching out to the surrounding neighbors and shepherding the project through the Planning Commission Discretionary Review process. The Planning Department insisted that we develop the two buildings so they had different characters and could not be mistaken for an apartment complex. The duplex design was inspired by Albert Frey’s Palm Springs modernism but clad in fibre cement panels and the house design was to be clad in wood. Because the site was steeply upsloping, the design required tall, thick retaining walls that we incorporated into the design creating sunken patios in the rear yards. All floors feature generous 10 foot ceilings and large windows with the upper, bedroom floors featuring 11 and 12 foot ceilings. Open plans are complemented by sleek, modern finishes throughout.
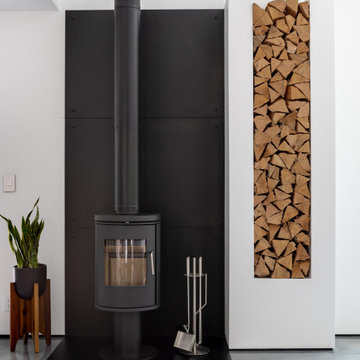
Morso woodstove
Modern living room in Boston with concrete floors, a wood stove, a built-in media wall and grey floor.
Modern living room in Boston with concrete floors, a wood stove, a built-in media wall and grey floor.
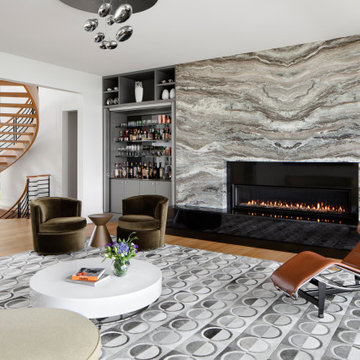
Photo of an expansive modern open concept living room in Baltimore with a home bar, white walls, light hardwood floors, a ribbon fireplace, a stone fireplace surround, no tv and brown floor.
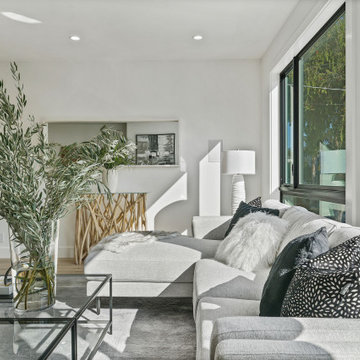
This is an example of a large modern open concept living room in San Francisco with white walls, light hardwood floors, a standard fireplace and a plaster fireplace surround.
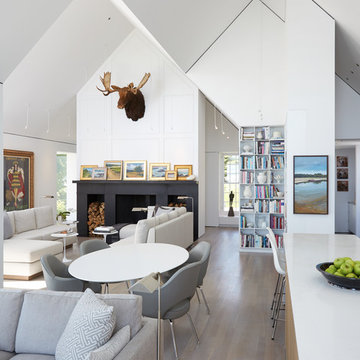
Design ideas for a large modern open concept living room in Portland Maine with white walls, medium hardwood floors, a standard fireplace, a stone fireplace surround and a wall-mounted tv.
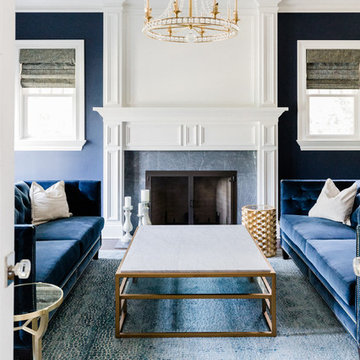
Wade Weissmann Architecture, Jorndt Builders LLC, Talia Laird Photography
Photo of a large modern formal enclosed living room in Milwaukee with blue walls, medium hardwood floors, a standard fireplace, a tile fireplace surround and brown floor.
Photo of a large modern formal enclosed living room in Milwaukee with blue walls, medium hardwood floors, a standard fireplace, a tile fireplace surround and brown floor.
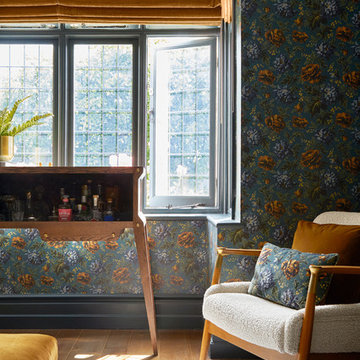
Photo Credits: Anna Stathaki
Inspiration for a mid-sized modern enclosed living room in London with a home bar, blue walls, medium hardwood floors, a standard fireplace, a stone fireplace surround, a wall-mounted tv and brown floor.
Inspiration for a mid-sized modern enclosed living room in London with a home bar, blue walls, medium hardwood floors, a standard fireplace, a stone fireplace surround, a wall-mounted tv and brown floor.
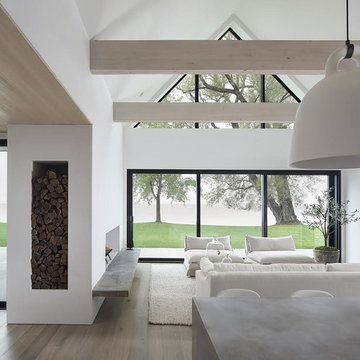
Design ideas for a large modern open concept living room in Other with white walls, medium hardwood floors, a ribbon fireplace, a plaster fireplace surround and brown floor.
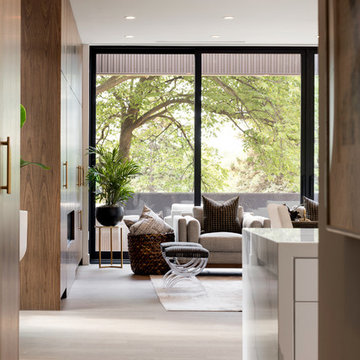
Spacecrafting Inc
Large modern open concept living room in Minneapolis with white walls, light hardwood floors, a ribbon fireplace, a wood fireplace surround, a concealed tv and grey floor.
Large modern open concept living room in Minneapolis with white walls, light hardwood floors, a ribbon fireplace, a wood fireplace surround, a concealed tv and grey floor.
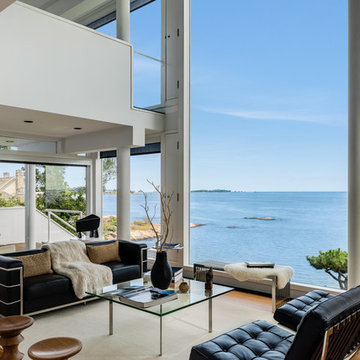
Design ideas for a modern formal open concept living room in New York with white walls, medium hardwood floors, a standard fireplace and a brick fireplace surround.
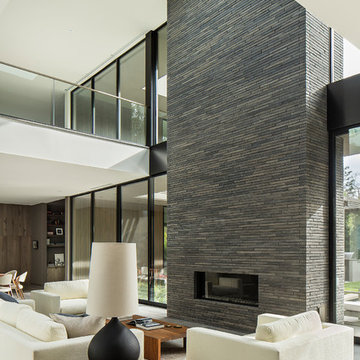
Modern formal open concept living room in Los Angeles with medium hardwood floors, a ribbon fireplace and brown floor.
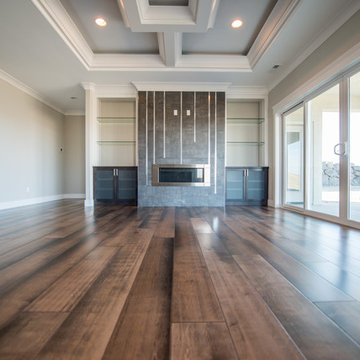
Mid-sized modern open concept living room in Seattle with grey walls, light hardwood floors, a ribbon fireplace, a tile fireplace surround and a built-in media wall.
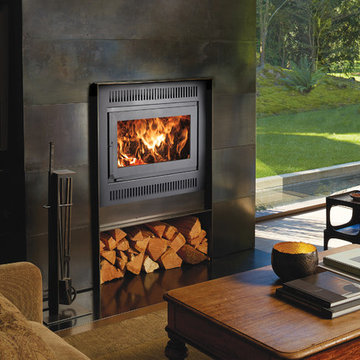
Design ideas for a mid-sized modern formal enclosed living room in Other with beige walls, dark hardwood floors, a standard fireplace, a metal fireplace surround, no tv and brown floor.
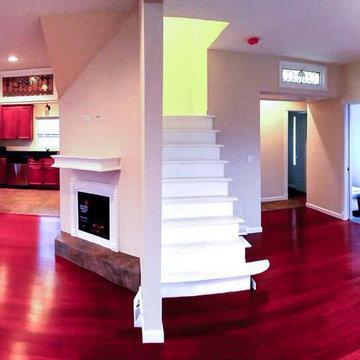
Inspiration for a modern enclosed living room in Other with beige walls, bamboo floors, a standard fireplace and red floor.
All Fireplaces Modern Living Room Design Photos
6