All Fireplaces Modern Living Room Design Photos
Refine by:
Budget
Sort by:Popular Today
81 - 100 of 22,055 photos
Item 1 of 3
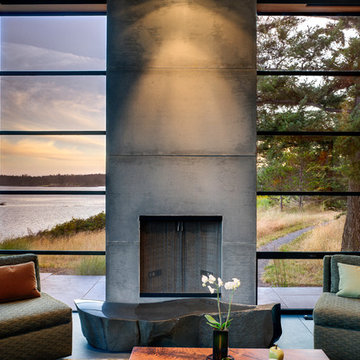
Photographer: Jay Goodrich
This 2800 sf single-family home was completed in 2009. The clients desired an intimate, yet dynamic family residence that reflected the beauty of the site and the lifestyle of the San Juan Islands. The house was built to be both a place to gather for large dinners with friends and family as well as a cozy home for the couple when they are there alone.
The project is located on a stunning, but cripplingly-restricted site overlooking Griffin Bay on San Juan Island. The most practical area to build was exactly where three beautiful old growth trees had already chosen to live. A prior architect, in a prior design, had proposed chopping them down and building right in the middle of the site. From our perspective, the trees were an important essence of the site and respectfully had to be preserved. As a result we squeezed the programmatic requirements, kept the clients on a square foot restriction and pressed tight against property setbacks.
The delineate concept is a stone wall that sweeps from the parking to the entry, through the house and out the other side, terminating in a hook that nestles the master shower. This is the symbolic and functional shield between the public road and the private living spaces of the home owners. All the primary living spaces and the master suite are on the water side, the remaining rooms are tucked into the hill on the road side of the wall.
Off-setting the solid massing of the stone walls is a pavilion which grabs the views and the light to the south, east and west. Built in a position to be hammered by the winter storms the pavilion, while light and airy in appearance and feeling, is constructed of glass, steel, stout wood timbers and doors with a stone roof and a slate floor. The glass pavilion is anchored by two concrete panel chimneys; the windows are steel framed and the exterior skin is of powder coated steel sheathing.
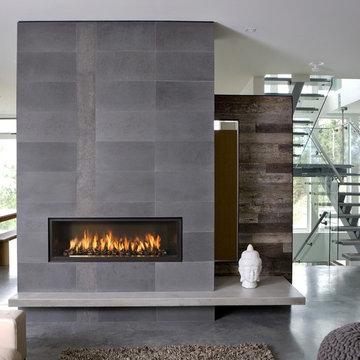
Town & Country Wide Screen Fireplace offers a generous view of the flames while in operation. Measuring 54” wide and featuring remote control operation, this model is suitable for large rooms.
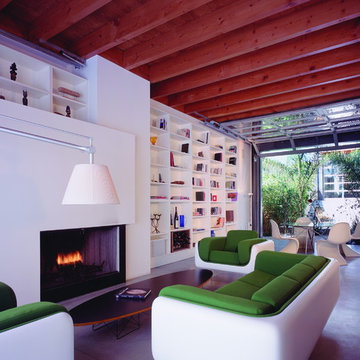
In an effort to exploit the benign climate of Southern California, one of the primary design initiatives was to design spaces for indoor-outdoor living. The glass roll-up doors on the lower level allow spaces that are moderate in their square footage to flow uninterrupted into the exterior (both the central courtyard as well as a landscaped patio in the front of the property) to expand the livable area of the house without constructing additional square footage. @Benny Chan
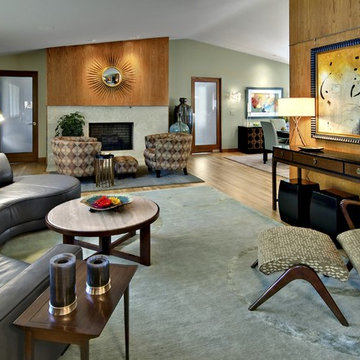
2009 ASID Showcase House
Award Winning Mid-Century Modern Interpretation
This is an example of a modern living room in Minneapolis with green walls and a standard fireplace.
This is an example of a modern living room in Minneapolis with green walls and a standard fireplace.
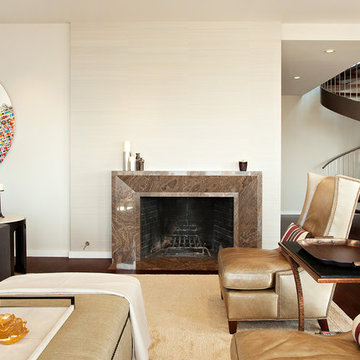
A complete interior remodel of a top floor unit in a stately Pacific Heights building originally constructed in 1925. The remodel included the construction of a new elevated roof deck with a custom spiral staircase and “penthouse” connecting the unit to the outdoor space. The unit has two bedrooms, a den, two baths, a powder room, an updated living and dining area and a new open kitchen. The design highlights the dramatic views to the San Francisco Bay and the Golden Gate Bridge to the north, the views west to the Pacific Ocean and the City to the south. Finishes include custom stained wood paneling and doors throughout, engineered mahogany flooring with matching mahogany spiral stair treads. The roof deck is finished with a lava stone and ipe deck and paneling, frameless glass guardrails, a gas fire pit, irrigated planters, an artificial turf dog park and a solar heated cedar hot tub.
Photos by Mariko Reed
Architect: Gregg DeMeza
Interior designer: Jennifer Kesteloot
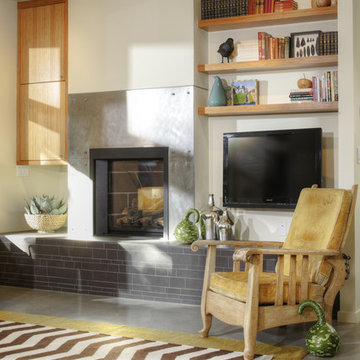
Mid-sized modern open concept living room in Sacramento with concrete floors, a library, white walls, a standard fireplace, a metal fireplace surround, a wall-mounted tv and grey floor.
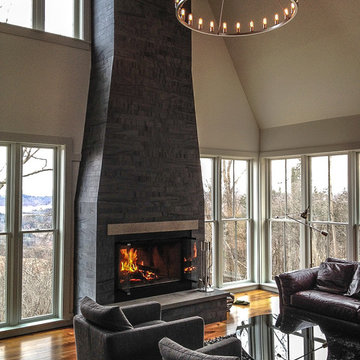
A Spark Chandelier hangs high in a private residence.
Inspiration for a modern living room in New York with a standard fireplace, a stone fireplace surround and no tv.
Inspiration for a modern living room in New York with a standard fireplace, a stone fireplace surround and no tv.
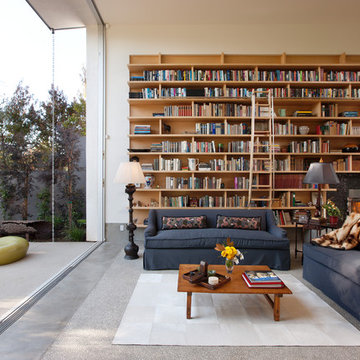
Massive glass pocket doors full open up for indoor-outdoor living typical of Venice Beach.
Photo: Jim Bartsch
Photo of a small modern open concept living room in Los Angeles with a library, white walls, concrete floors, a standard fireplace and a stone fireplace surround.
Photo of a small modern open concept living room in Los Angeles with a library, white walls, concrete floors, a standard fireplace and a stone fireplace surround.
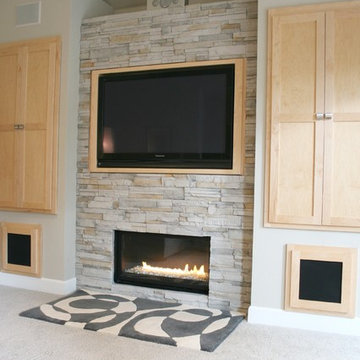
This is a living room, feature wall I designed/built. It is ledgestone, with a ribbon flame, gas fireplace and built-in TV cabinet door, which actually swings open to reveal an abundance of built-in storage behind. The built-in cabinets that flank it also offer additional storage and built-in speakers. The square cabinets below hold the subwoofers for the Dolby 7.1, movie theater surround sound.
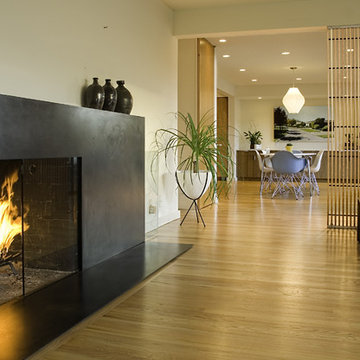
Addition and remodel of mid-century rambler
Photo of a modern living room in Seattle with beige walls, a standard fireplace and a metal fireplace surround.
Photo of a modern living room in Seattle with beige walls, a standard fireplace and a metal fireplace surround.
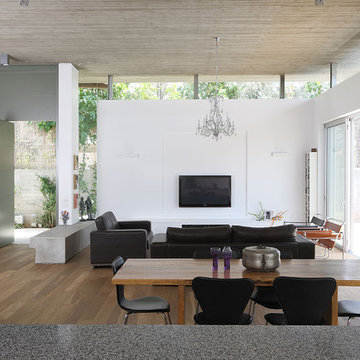
This is an example of a mid-sized modern open concept living room in Tel Aviv with white walls, dark hardwood floors, a ribbon fireplace, a plaster fireplace surround and a wall-mounted tv.
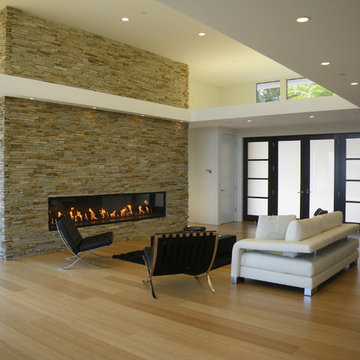
Inspiration for a modern living room in San Francisco with a ribbon fireplace, a stone fireplace surround and bamboo floors.
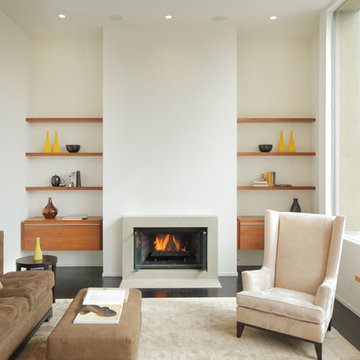
Photography: Jacob Elliott (www.jacobelliott.com)
Mid-sized modern living room in San Francisco with white walls and a standard fireplace.
Mid-sized modern living room in San Francisco with white walls and a standard fireplace.
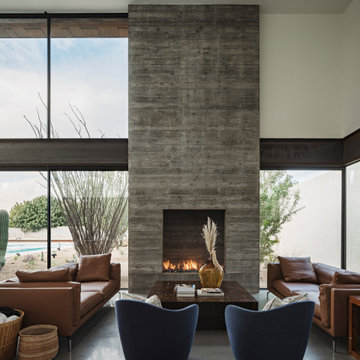
Photo by Roehner + Ryan
Modern living room in Phoenix with concrete floors, a standard fireplace and a wall-mounted tv.
Modern living room in Phoenix with concrete floors, a standard fireplace and a wall-mounted tv.
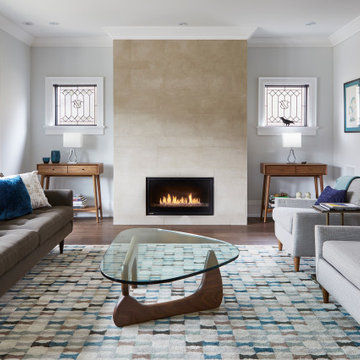
Inspiration for a mid-sized modern formal enclosed living room in Toronto with a stone fireplace surround, no tv, brown floor, grey walls, dark hardwood floors and a standard fireplace.
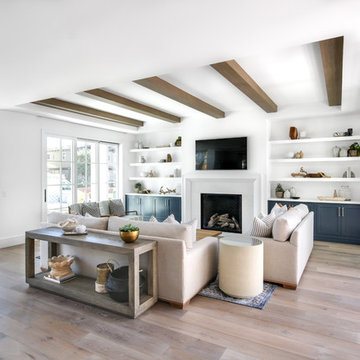
Chad Mellon Photographer
Photo of a large modern open concept living room in Orange County with white walls, medium hardwood floors, a standard fireplace, a wall-mounted tv, a tile fireplace surround and brown floor.
Photo of a large modern open concept living room in Orange County with white walls, medium hardwood floors, a standard fireplace, a wall-mounted tv, a tile fireplace surround and brown floor.

Design ideas for a mid-sized modern open concept living room with a library, porcelain floors, a two-sided fireplace, a concrete fireplace surround, a wall-mounted tv and grey floor.

The great room provides stunning views of iconic Camelback Mountain while the cooking and entertaining are underway. A neutral and subdued color palette makes nature the art on the wall.
Project Details // White Box No. 2
Architecture: Drewett Works
Builder: Argue Custom Homes
Interior Design: Ownby Design
Landscape Design (hardscape): Greey | Pickett
Landscape Design: Refined Gardens
Photographer: Jeff Zaruba
See more of this project here: https://www.drewettworks.com/white-box-no-2/
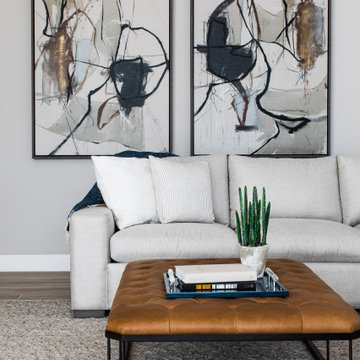
This modern Oriole Drive furniture & furnishings project features a transformed living room with bold, abstract wall art creating a unique color palette.

This is an example of a large modern open concept living room in Denver with white walls, light hardwood floors, a standard fireplace, a stone fireplace surround, a wall-mounted tv, brown floor and exposed beam.
All Fireplaces Modern Living Room Design Photos
5