Stacked Stone Modern Living Room Design Photos
Refine by:
Budget
Sort by:Popular Today
181 - 200 of 224 photos
Item 1 of 3
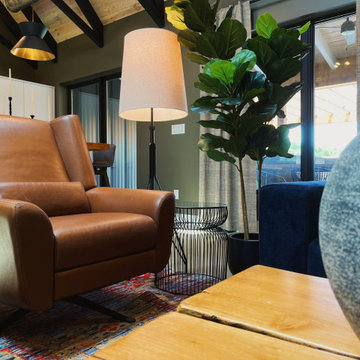
Photo of a large modern open concept living room in Other with brown walls, concrete floors, a standard fireplace, a wall-mounted tv, grey floor and vaulted.
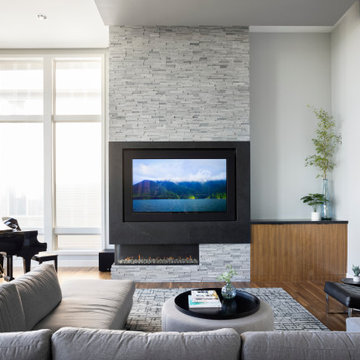
Fireplace Stone Cladding: Realstone systems Pewter
Fireplace Column wall slab/Hearth: Dekton Laos
Photo of a large modern open concept living room in Portland with grey walls, medium hardwood floors, a corner fireplace, a built-in media wall and brown floor.
Photo of a large modern open concept living room in Portland with grey walls, medium hardwood floors, a corner fireplace, a built-in media wall and brown floor.
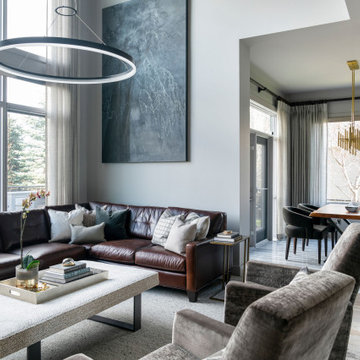
Photo of a large modern open concept living room in Calgary with grey walls, light hardwood floors, a two-sided fireplace and beige floor.
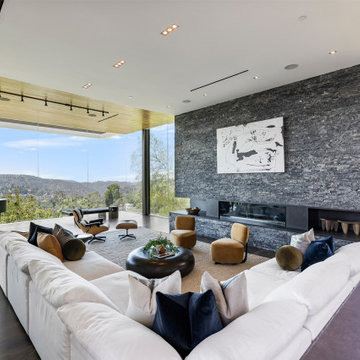
Benedict Canyon Beverly Hills luxury home modern light filled living room family room with stacked stone fireplace, piano, and views
This is an example of an expansive modern open concept living room in Los Angeles with a music area, a standard fireplace and no tv.
This is an example of an expansive modern open concept living room in Los Angeles with a music area, a standard fireplace and no tv.
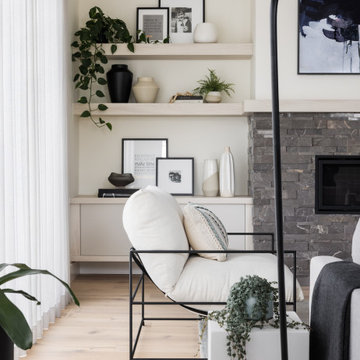
This open concept floor plan uses thoughtful and intentional design with simple and clean aesthetics. The overall neutral palette of the home is accentuated by the warm wood tones, natural greenery accents and pops of black throughout. The carefully curated selections of soft hues and all new modern furniture evokes a feeling of calm and comfort.

This is an example of a modern open concept living room in Omaha with white walls, a ribbon fireplace, a wall-mounted tv and wood.
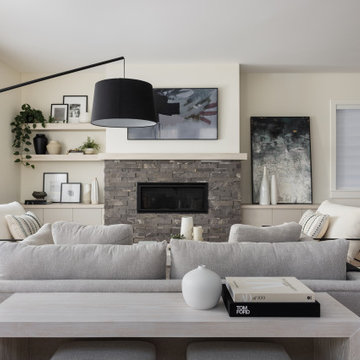
This open concept floor plan uses thoughtful and intentional design with simple and clean aesthetics. The overall neutral palette of the home is accentuated by the warm wood tones, natural greenery accents and pops of black throughout. The carefully curated selections of soft hues and all new modern furniture evokes a feeling of calm and comfort.
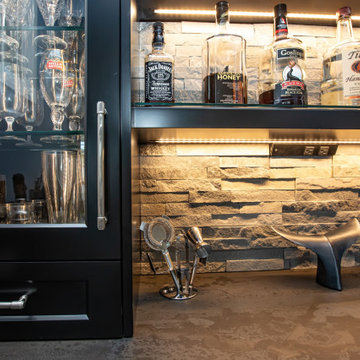
This living room design in Hingham was completed as part of a home remodel that included a master bath design and the adjacent kitchen design. The luxurious living room is a stylish focal point in the home but also a comfortable space that is sure to be a favorite spot to relax with family. The centerpiece of the room is the stunning fireplace that includes Sedona Grey Stack Stone and New York Bluestone honed for the hearth and apron, as well as a new mantel. The television is mounted on the wall above the mantel. A custom bar is positioned inside the living room adjacent to the kitchen. It includes Mouser Cabinetry with a Centra Reno door style, an Elkay single bowl bar sink, a wine refrigerator, and a refrigerator drawer for beverages. The bar area is accented by Sedona Grey Stack Stone as the backsplash and a Dekton Radium countertop. Glass front cabinets and open shelves with in cabinet and under shelf lighting offer ideal space for storage and display.
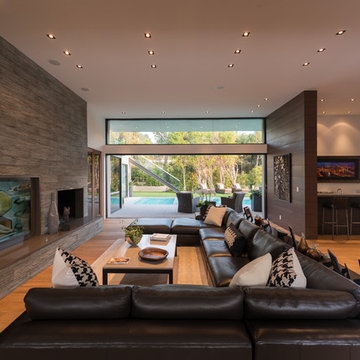
Wallace Ridge Beverly Hills modern luxury home living room design. William MacCollum.
Inspiration for an expansive modern open concept living room in Los Angeles with a home bar, grey walls, light hardwood floors, a standard fireplace, a concealed tv, beige floor and recessed.
Inspiration for an expansive modern open concept living room in Los Angeles with a home bar, grey walls, light hardwood floors, a standard fireplace, a concealed tv, beige floor and recessed.
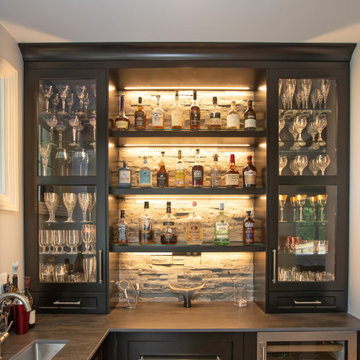
This living room design in Hingham was completed as part of a home remodel that included a master bath design and the adjacent kitchen design. The luxurious living room is a stylish focal point in the home but also a comfortable space that is sure to be a favorite spot to relax with family. The centerpiece of the room is the stunning fireplace that includes Sedona Grey Stack Stone and New York Bluestone honed for the hearth and apron, as well as a new mantel. The television is mounted on the wall above the mantel. A custom bar is positioned inside the living room adjacent to the kitchen. It includes Mouser Cabinetry with a Centra Reno door style, an Elkay single bowl bar sink, a wine refrigerator, and a refrigerator drawer for beverages. The bar area is accented by Sedona Grey Stack Stone as the backsplash and a Dekton Radium countertop. Glass front cabinets and open shelves with in cabinet and under shelf lighting offer ideal space for storage and display.
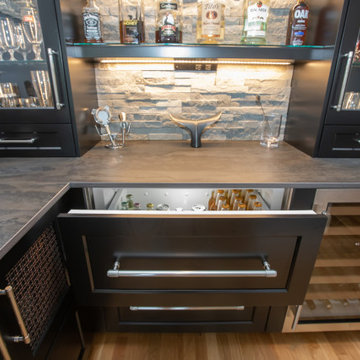
This living room design in Hingham was completed as part of a home remodel that included a master bath design and the adjacent kitchen design. The luxurious living room is a stylish focal point in the home but also a comfortable space that is sure to be a favorite spot to relax with family. The centerpiece of the room is the stunning fireplace that includes Sedona Grey Stack Stone and New York Bluestone honed for the hearth and apron, as well as a new mantel. The television is mounted on the wall above the mantel. A custom bar is positioned inside the living room adjacent to the kitchen. It includes Mouser Cabinetry with a Centra Reno door style, an Elkay single bowl bar sink, a wine refrigerator, and a refrigerator drawer for beverages. The bar area is accented by Sedona Grey Stack Stone as the backsplash and a Dekton Radium countertop. Glass front cabinets and open shelves with in cabinet and under shelf lighting offer ideal space for storage and display.
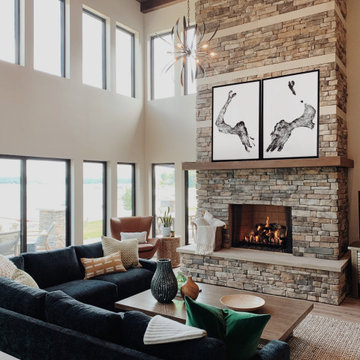
Design ideas for a large modern open concept living room in Other with beige walls, light hardwood floors, a standard fireplace, a freestanding tv, beige floor and wood.
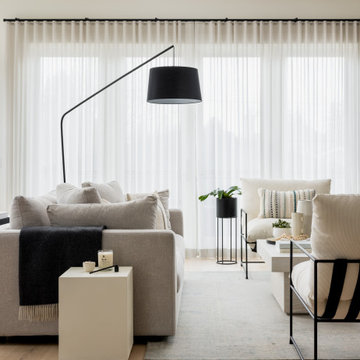
This open concept floor plan uses thoughtful and intentional design with simple and clean aesthetics. The overall neutral palette of the home is accentuated by the warm wood tones, natural greenery accents and pops of black throughout. The carefully curated selections of soft hues and all new modern furniture evokes a feeling of calm and comfort.
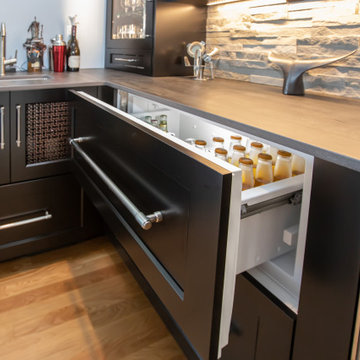
This living room design in Hingham was completed as part of a home remodel that included a master bath design and the adjacent kitchen design. The luxurious living room is a stylish focal point in the home but also a comfortable space that is sure to be a favorite spot to relax with family. The centerpiece of the room is the stunning fireplace that includes Sedona Grey Stack Stone and New York Bluestone honed for the hearth and apron, as well as a new mantel. The television is mounted on the wall above the mantel. A custom bar is positioned inside the living room adjacent to the kitchen. It includes Mouser Cabinetry with a Centra Reno door style, an Elkay single bowl bar sink, a wine refrigerator, and a refrigerator drawer for beverages. The bar area is accented by Sedona Grey Stack Stone as the backsplash and a Dekton Radium countertop. Glass front cabinets and open shelves with in cabinet and under shelf lighting offer ideal space for storage and display.
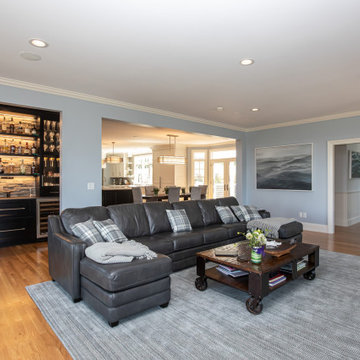
This living room design in Hingham was completed as part of a home remodel that included a master bath design and the adjacent kitchen design. The luxurious living room is a stylish focal point in the home but also a comfortable space that is sure to be a favorite spot to relax with family. The centerpiece of the room is the stunning fireplace that includes Sedona Grey Stack Stone and New York Bluestone honed for the hearth and apron, as well as a new mantel. The television is mounted on the wall above the mantel. A custom bar is positioned inside the living room adjacent to the kitchen. It includes Mouser Cabinetry with a Centra Reno door style, an Elkay single bowl bar sink, a wine refrigerator, and a refrigerator drawer for beverages. The bar area is accented by Sedona Grey Stack Stone as the backsplash and a Dekton Radium countertop. Glass front cabinets and open shelves with in cabinet and under shelf lighting offer ideal space for storage and display.
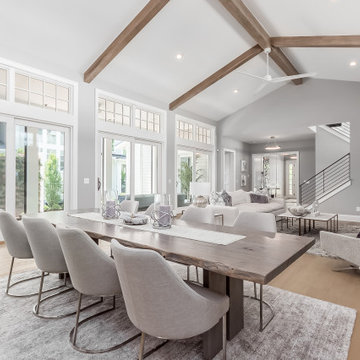
This is an example of an expansive modern open concept living room in Columbus with grey walls, light hardwood floors, a wall-mounted tv, beige floor and vaulted.
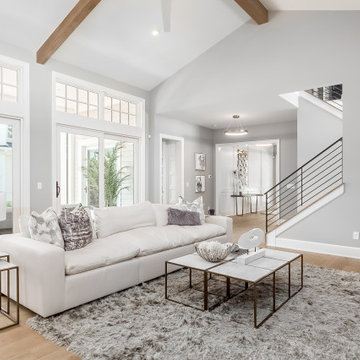
Inspiration for an expansive modern open concept living room in Columbus with grey walls, light hardwood floors, a wall-mounted tv, beige floor and vaulted.
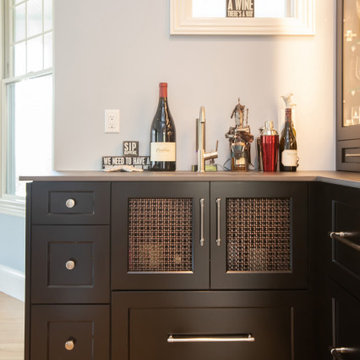
This living room design in Hingham was completed as part of a home remodel that included a master bath design and the adjacent kitchen design. The luxurious living room is a stylish focal point in the home but also a comfortable space that is sure to be a favorite spot to relax with family. The centerpiece of the room is the stunning fireplace that includes Sedona Grey Stack Stone and New York Bluestone honed for the hearth and apron, as well as a new mantel. The television is mounted on the wall above the mantel. A custom bar is positioned inside the living room adjacent to the kitchen. It includes Mouser Cabinetry with a Centra Reno door style, an Elkay single bowl bar sink, a wine refrigerator, and a refrigerator drawer for beverages. The bar area is accented by Sedona Grey Stack Stone as the backsplash and a Dekton Radium countertop. Glass front cabinets and open shelves with in cabinet and under shelf lighting offer ideal space for storage and display.
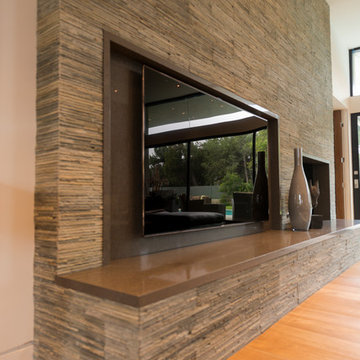
Wallace Ridge Beverly Hills modern luxury home stacked stone tv wall. William MacCollum.
Photo of an expansive modern formal open concept living room in Los Angeles with grey walls, light hardwood floors, a standard fireplace, a built-in media wall, beige floor and recessed.
Photo of an expansive modern formal open concept living room in Los Angeles with grey walls, light hardwood floors, a standard fireplace, a built-in media wall, beige floor and recessed.
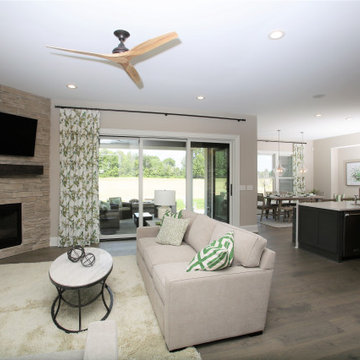
reclaimed wood mantel shelf, stacked stone fireplace floor to ceiling, wall sized glass sliding wall pocket doors, disappearing sliding glass doors, 3 blade irregular shaped wood ceiling fan
Stacked Stone Modern Living Room Design Photos
10