Modern Living Room Design Photos with Concrete Floors
Refine by:
Budget
Sort by:Popular Today
161 - 180 of 3,260 photos
Item 1 of 3
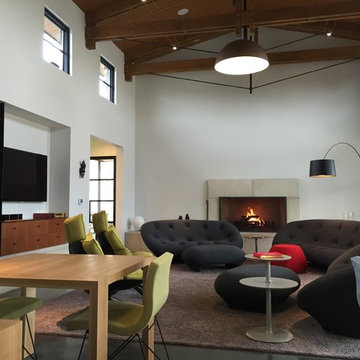
Comfortable modern living room minutes from Austin. Expansive porch and clerestory windows connect this warm modern interior to the Texas Hill Country. Photo: J Crawley
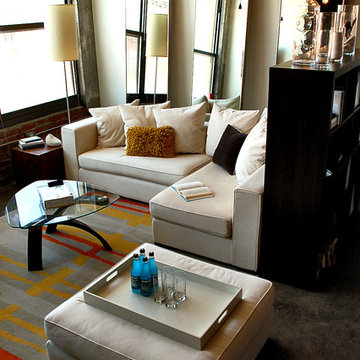
Urban Loft
Kansas City, MO
- Modern Design
- Concrete Floor
- Exposed Lighting
- Warm Texture
Small modern loft-style living room in Kansas City with grey walls and concrete floors.
Small modern loft-style living room in Kansas City with grey walls and concrete floors.
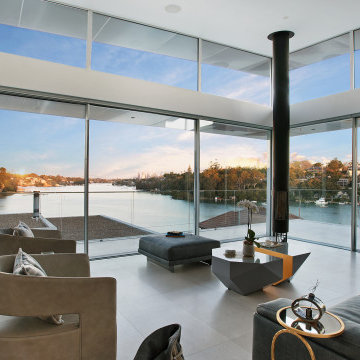
Photo of an expansive modern formal open concept living room in Sydney with concrete floors, a hanging fireplace, no tv and grey floor.
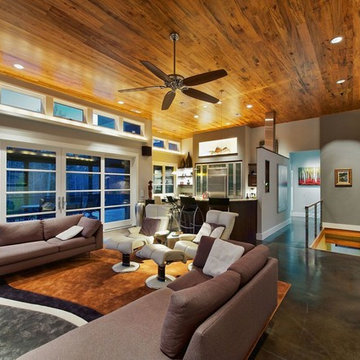
Inspiration for a mid-sized modern living room in Other with grey walls, concrete floors, no fireplace and a wall-mounted tv.
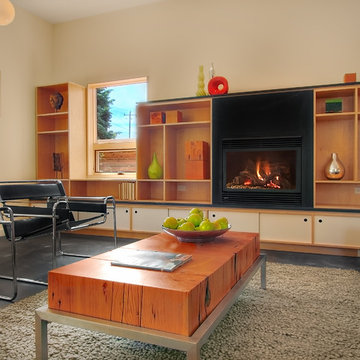
This single family home in the Greenlake neighborhood of Seattle is a modern home with a strong emphasis on sustainability. The house includes a rainwater harvesting system that supplies the toilets and laundry with water. On-site storm water treatment, native and low maintenance plants reduce the site impact of this project. This project emphasizes the relationship between site and building by creating indoor and outdoor spaces that respond to the surrounding environment and change throughout the seasons.
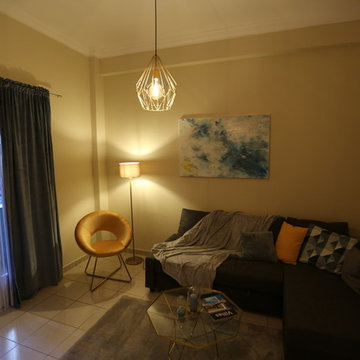
Inspiration for a small modern formal enclosed living room in Other with beige walls, concrete floors, a wall-mounted tv and grey floor.
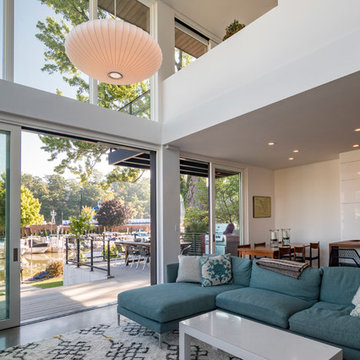
A couple wanted a weekend retreat without spending a majority of their getaway in an automobile. Therefore, a lot was purchased along the Rocky River with the vision of creating a nearby escape less than five miles away from their home. This 1,300 sf 24’ x 24’ dwelling is divided into a four square quadrant with the goal to create a variety of interior and exterior experiences while maintaining a rather small footprint.
Typically, when going on a weekend retreat one has the drive time to decompress. However, without this, the goal was to create a procession from the car to the house to signify such change of context. This concept was achieved through the use of a wood slatted screen wall which must be passed through. After winding around a collection of poured concrete steps and walls one comes to a wood plank bridge and crosses over a Japanese garden leaving all the stresses of the daily world behind.
The house is structured around a nine column steel frame grid, which reinforces the impression one gets of the four quadrants. The two rear quadrants intentionally house enclosed program space but once passed through, the floor plan completely opens to long views down to the mouth of the river into Lake Erie.
On the second floor the four square grid is stacked with one quadrant removed for the two story living area on the first floor to capture heightened views down the river. In a move to create complete separation there is a one quadrant roof top office with surrounding roof top garden space. The rooftop office is accessed through a unique approach by exiting onto a steel grated staircase which wraps up the exterior facade of the house. This experience provides an additional retreat within their weekend getaway, and serves as the apex of the house where one can completely enjoy the views of Lake Erie disappearing over the horizon.
Visually the house extends into the riverside site, but the four quadrant axis also physically extends creating a series of experiences out on the property. The Northeast kitchen quadrant extends out to become an exterior kitchen & dining space. The two-story Northwest living room quadrant extends out to a series of wrap around steps and lounge seating. A fire pit sits in this quadrant as well farther out in the lawn. A fruit and vegetable garden sits out in the Southwest quadrant in near proximity to the shed, and the entry sequence is contained within the Southeast quadrant extension. Internally and externally the whole house is organized in a simple and concise way and achieves the ultimate goal of creating many different experiences within a rationally sized footprint.
Photo: Sergiu Stoian
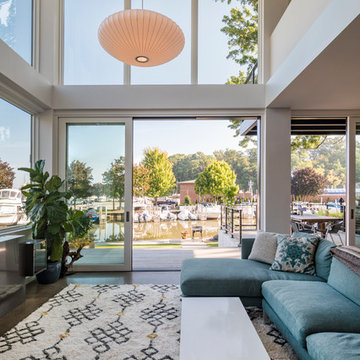
Located on a lot along the Rocky River sits a 1,300 sf 24’ x 24’ two-story dwelling divided into a four square quadrant with the goal of creating a variety of interior and exterior experiences within a small footprint. The house’s nine column steel frame grid reinforces this and through simplicity of form, structure & material a space of tranquility is achieved. The opening of a two-story volume maximizes long views down the Rocky River where its mouth meets Lake Erie as internally the house reflects the passions and experiences of its owners.
Photo: Sergiu Stoian
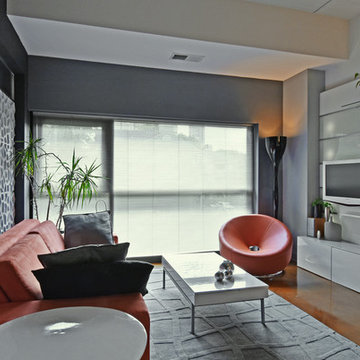
Geri Cruickshank Eaker
Photo of a small modern open concept living room in Charlotte with grey walls, concrete floors, a hanging fireplace, a metal fireplace surround and a wall-mounted tv.
Photo of a small modern open concept living room in Charlotte with grey walls, concrete floors, a hanging fireplace, a metal fireplace surround and a wall-mounted tv.
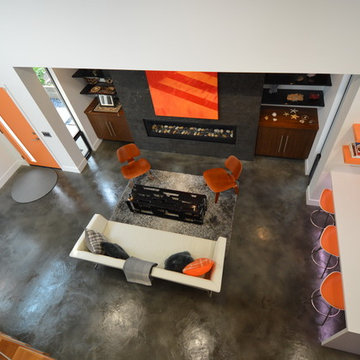
Jeff Jeannette / Jeannette Architects
Inspiration for a mid-sized modern formal open concept living room in Orange County with white walls, concrete floors, a ribbon fireplace, a plaster fireplace surround and no tv.
Inspiration for a mid-sized modern formal open concept living room in Orange County with white walls, concrete floors, a ribbon fireplace, a plaster fireplace surround and no tv.
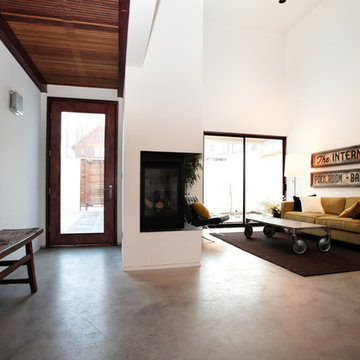
Inspiration for a modern living room in Seattle with concrete floors.
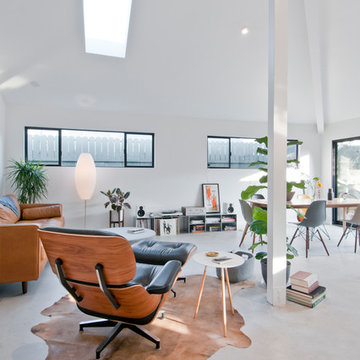
Avesha Michael
Inspiration for a small modern loft-style living room in Los Angeles with a library, white walls, concrete floors, no fireplace and grey floor.
Inspiration for a small modern loft-style living room in Los Angeles with a library, white walls, concrete floors, no fireplace and grey floor.
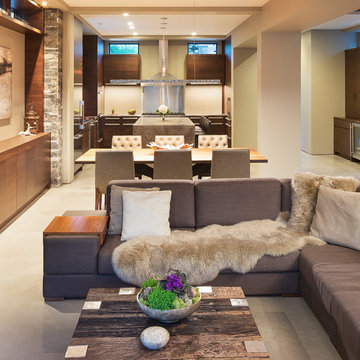
Builder: John Kraemer & Sons | Photography: Landmark Photography
This is an example of a small modern formal open concept living room in Minneapolis with beige walls, concrete floors, no fireplace, a stone fireplace surround and a wall-mounted tv.
This is an example of a small modern formal open concept living room in Minneapolis with beige walls, concrete floors, no fireplace, a stone fireplace surround and a wall-mounted tv.
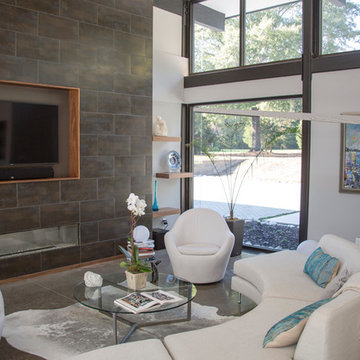
Andy Jordan
Photo of a mid-sized modern formal open concept living room in Richmond with white walls, concrete floors, a ribbon fireplace, a tile fireplace surround, a wall-mounted tv and grey floor.
Photo of a mid-sized modern formal open concept living room in Richmond with white walls, concrete floors, a ribbon fireplace, a tile fireplace surround, a wall-mounted tv and grey floor.
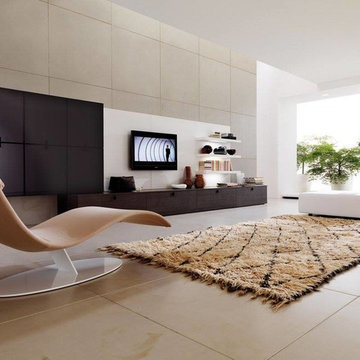
This is an example of a large modern formal open concept living room in Tampa with beige walls, concrete floors, no fireplace, a built-in media wall and beige floor.
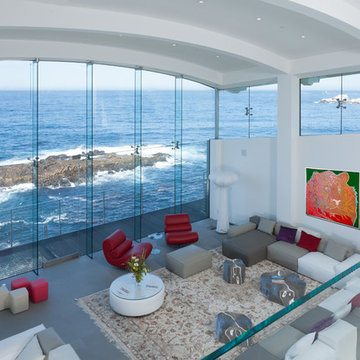
Photo by: Russell Abraham
Photo of a large modern open concept living room in San Francisco with white walls, concrete floors, a standard fireplace and a metal fireplace surround.
Photo of a large modern open concept living room in San Francisco with white walls, concrete floors, a standard fireplace and a metal fireplace surround.
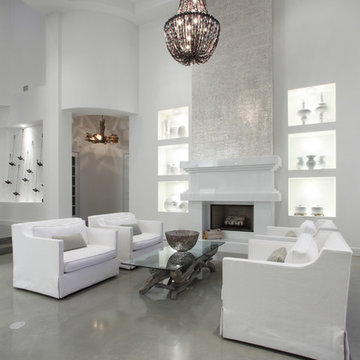
Designed By Jill E. Jones
Brown's Interior Design
Boca Raton, FL
This is an example of a large modern formal living room in Miami with white walls, concrete floors, a standard fireplace, a tile fireplace surround and no tv.
This is an example of a large modern formal living room in Miami with white walls, concrete floors, a standard fireplace, a tile fireplace surround and no tv.
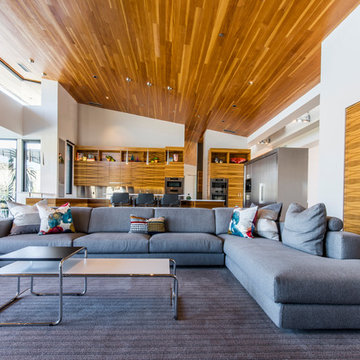
This is an example of a large modern open concept living room in Toronto with white walls, concrete floors and grey floor.
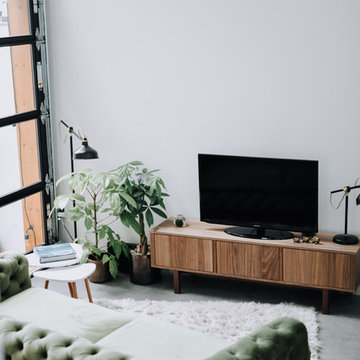
Residential space in North Park's newest building by Jeff Svitak. Space was decorated for a couple who support local artists and love music. We started with a soft velvet sofa (color: moss) that instantly softened this large concrete space. While working around this sofa, we came across the walnut furniture set - it blended right in with the earthy feel we were going for. Plants have a power of bringing any space to life so we added the intertwining money tree and a soft green tree (supposed to be a fast grower). Once the furnishings were in, we added the artwork - a final touch to make this space a client's home.
photo - Hale Productions
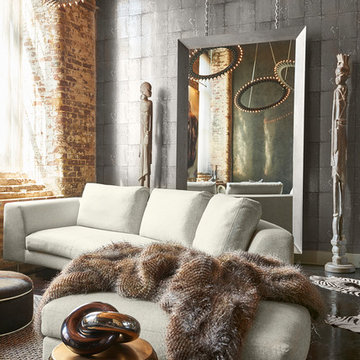
While this space is the very definition of industrial sophistication, it was meticulously and perfectly designed to envelope you in both comfort and style after a long day of work (just add a glass of wine). Kick off your shoes, wrap yourself in a furry throw, put a good movie on and chill out. What we love most about this space? The design strikes the perfect balance between rough around the edges and complete refinement. Ahhh…..yes. Welcome home.
MaRae Simone Interiors, Marc Mauldin Photography
Modern Living Room Design Photos with Concrete Floors
9