Traditional Living Room Design Photos with Concrete Floors
Refine by:
Budget
Sort by:Popular Today
1 - 20 of 418 photos
Item 1 of 3
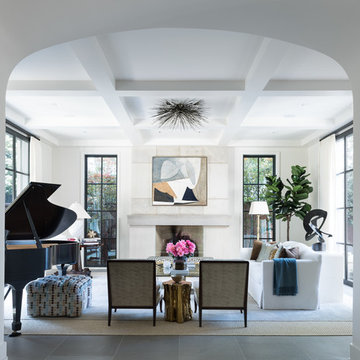
Mid-sized traditional open concept living room in Dallas with a music area, white walls, concrete floors, a standard fireplace, a concrete fireplace surround, no tv and grey floor.
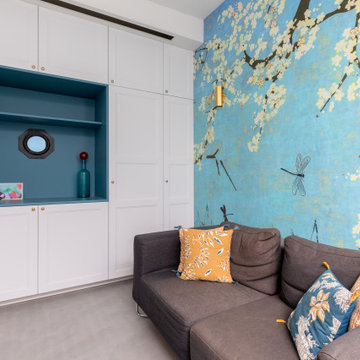
Nos clients, une famille avec 3 enfants, ont fait l'acquisition de ce bien avec une jolie surface de type loft (200 m²). Cependant, ce dernier manquait de personnalité et il était nécessaire de créer de belles liaisons entre les différents étages afin d'obtenir un tout cohérent et esthétique.
Nos équipes, en collaboration avec @charlotte_fequet, ont travaillé des tons pastel, camaïeux de bleus afin de créer une continuité et d’amener le ciel bleu à l’intérieur.
Pour le sol du RDC, nous avons coulé du béton ciré @okre.eu afin d'accentuer le côté loft tout en réduisant les coûts de dépose parquet. Néanmoins, pour les pièces à l'étage, un nouveau parquet a été posé pour plus de chaleur.
Au RDC, la chambre parentale a été remplacée par une cuisine. Elle s'ouvre à présent sur le salon, la salle à manger ainsi que la terrasse. La nouvelle cuisine offre à la fois un côté doux avec ses caissons peints en Biscuit vert (@ressource_peintures) et un côté graphique grâce à ses suspensions @celinewrightparis et ses deux verrières sur mesure.
Ce côté graphique est également présent dans les SDB avec des carreaux de ciments signés @mosaic.factory. On y retrouve des choix avant-gardistes à l'instar des carreaux de ciments créés en collaboration avec Valentine Bärg ou encore ceux issus de la collection "Forma".
Des menuiseries sur mesure viennent embellir le loft tout en le rendant plus fonctionnel. Dans le salon, les rangements sous l'escalier et la banquette ; le salon TV où nos équipes ont fait du semi sur mesure avec des caissons @ikeafrance ; les verrières de la SDB et de la cuisine ; ou encore cette somptueuse bibliothèque qui vient structurer le couloir
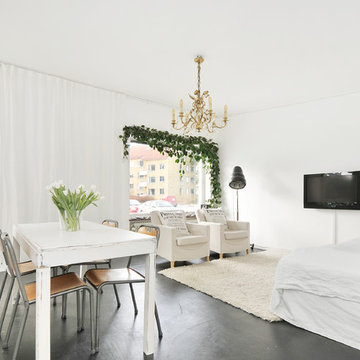
Fotograf Lucida
This is an example of a mid-sized traditional open concept living room in Stockholm with white walls, concrete floors and a wall-mounted tv.
This is an example of a mid-sized traditional open concept living room in Stockholm with white walls, concrete floors and a wall-mounted tv.
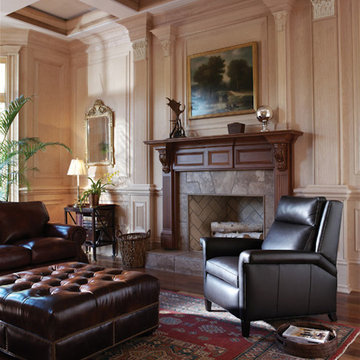
Inspiration for a mid-sized traditional formal open concept living room in Toronto with beige walls, concrete floors, a standard fireplace, a tile fireplace surround and no tv.
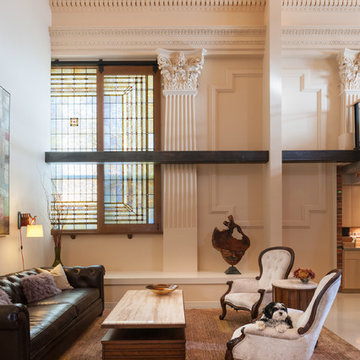
Jesse Young Property & Real Estate Photography -
Starting with a loft residence that was originally a church, the home presented an architectural design challenge. The new construction was out of balance and sterile in comparison. The intent of the design was to honor and compliment the existing millwork, plaster walls, and large stained glass windows. Timeless furnishings, custom cabinetry, colorful accents, art and lighting provide the finishing touches, leaving the client thrilled with the results. This design is now worthy of its character.
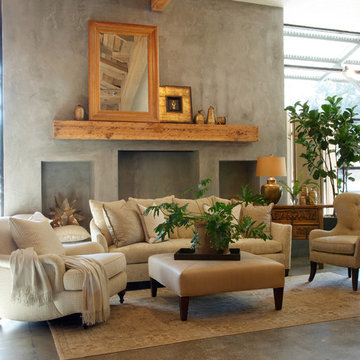
Showroom display designed by designer and proprietor Nan Tofanelli. Asian elements mixed with modern. Chunghong Chang art.
Steve Burns Photography
Photo of a traditional living room in Other with concrete floors.
Photo of a traditional living room in Other with concrete floors.
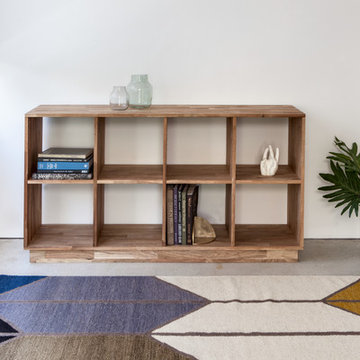
The 4 x 2 Bookcase is widely agreed to be one of the most functional pieces in the LAXseries catalog. Solid English walnut comprises the whole of this piece featuring eight, 13.5" square cubbies. Use the cubicles to store everything from books, art, dinnerware and vinyl records and place your television on top for the ultimate entertainment console. Your imagination is the only anchor so let it soar.
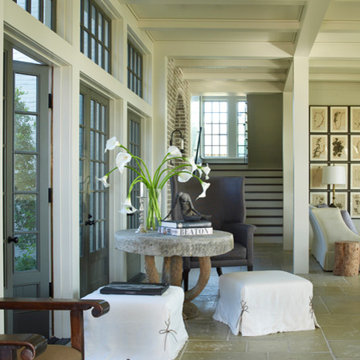
Three sets of french doors lead to an interior courtyard, just off the expansive salon.
Photo of a large traditional formal open concept living room in Houston with beige walls, beige floor and concrete floors.
Photo of a large traditional formal open concept living room in Houston with beige walls, beige floor and concrete floors.
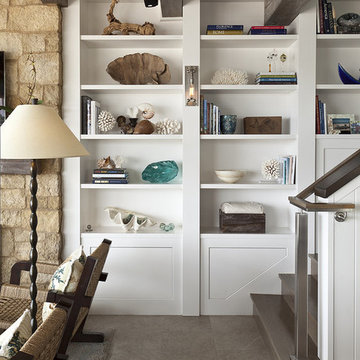
Photo of a mid-sized traditional formal open concept living room in Orange County with beige walls, concrete floors, a standard fireplace, a stone fireplace surround, a wall-mounted tv and beige floor.
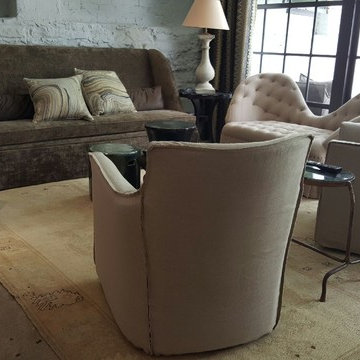
Inspiration for a mid-sized traditional formal open concept living room in Atlanta with grey walls, concrete floors, no fireplace and no tv.
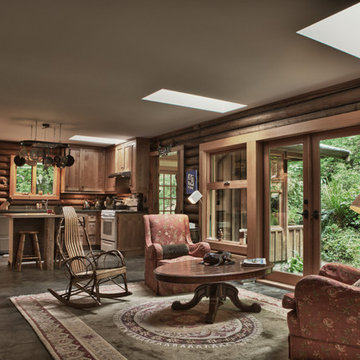
It all started with an old log cabin that had been transplanted onto a several acre lot in the centre of Gabriola Island. The land was a virtual paradise, with several outbuildings for creative pursuits, a terrific garden, a small pasture and stable, and beautifully spaced cedar trees throughout. It was restful and natural. The log house itself was a bit dark, cramped and dingy, but it was also filled with endearing, hand-crafted touches throughout. It was also plagued by the many energy pitfalls of typical old log home. Our challenge was to renew the log home with a more spacious, sunny interior, add more modern ammenities, make it more energy efficient and implement a reliable and sustainable water system. The catch? They didn’t want to lose any of the character or rustic charm of the original home. - See more at: http://buildbetterhomes.ca/gabriola-getaway-rebuilt-with-rustic-charm/#sthash.r5oORU0i.dpuf
Upgrading the energy efficiency with new fir windows and doors, added insulation and air tightness details, new appliances and rainwater collection completely transformed the functionality of the quaint cabin without losing any of the rustic charm.
Etched Productions
www.etchedproductions.ca
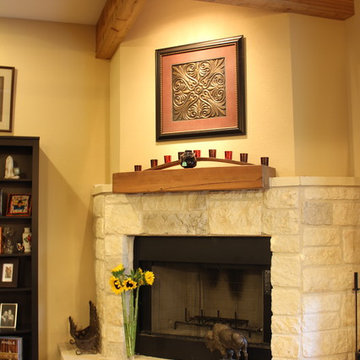
Inspiration for a mid-sized traditional open concept living room in Austin with concrete floors, a corner fireplace, a stone fireplace surround, a wall-mounted tv and beige walls.
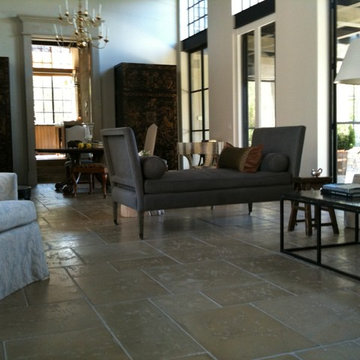
Photo of a mid-sized traditional formal enclosed living room in San Francisco with concrete floors, white walls, a standard fireplace, a stone fireplace surround and no tv.
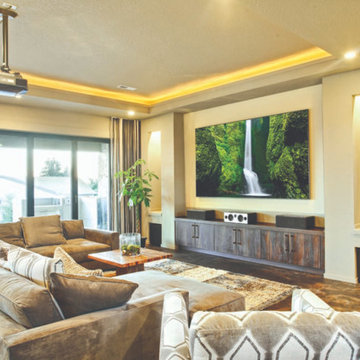
Inspiration for a large traditional open concept living room in San Francisco with a wall-mounted tv, brown floor, concrete floors and beige walls.
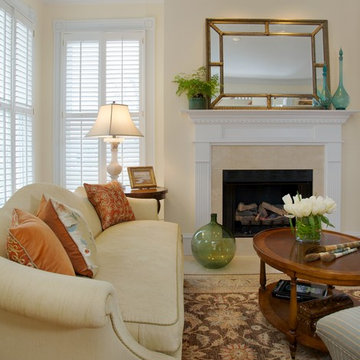
Jim Kirby
Mid-sized traditional formal open concept living room in DC Metro with beige walls, concrete floors, a standard fireplace, a plaster fireplace surround and no tv.
Mid-sized traditional formal open concept living room in DC Metro with beige walls, concrete floors, a standard fireplace, a plaster fireplace surround and no tv.
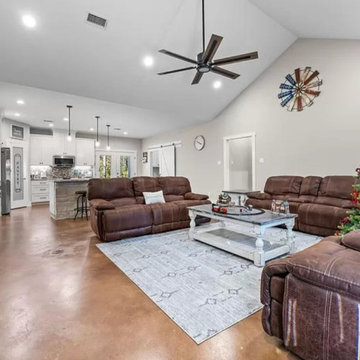
Design ideas for a traditional living room in Other with grey walls, concrete floors and vaulted.
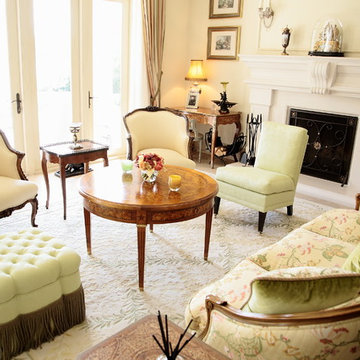
Julie Voss Photography
Mid-sized traditional formal open concept living room in Seattle with beige walls, a standard fireplace, a stone fireplace surround, concrete floors, no tv and grey floor.
Mid-sized traditional formal open concept living room in Seattle with beige walls, a standard fireplace, a stone fireplace surround, concrete floors, no tv and grey floor.
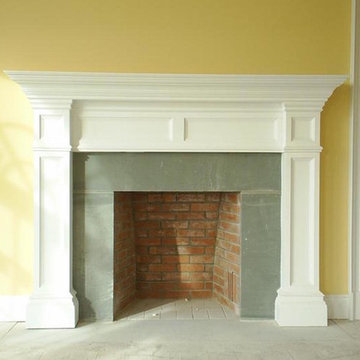
Mid-sized traditional formal open concept living room in New York with yellow walls, a standard fireplace, a metal fireplace surround, concrete floors, no tv and grey floor.
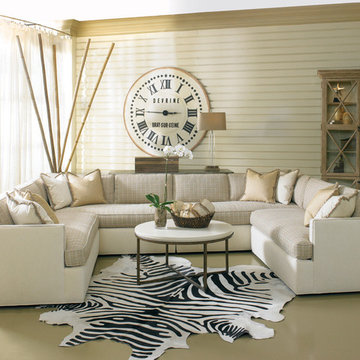
Inspiration for a large traditional open concept living room in Cincinnati with beige walls, concrete floors and beige floor.
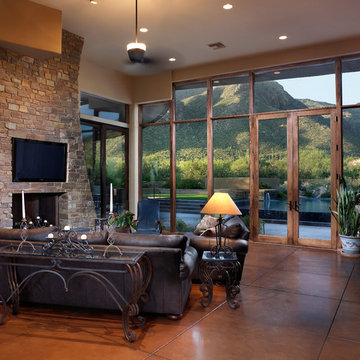
Traditional living room in Phoenix with concrete floors, a stone fireplace surround and orange floor.
Traditional Living Room Design Photos with Concrete Floors
1