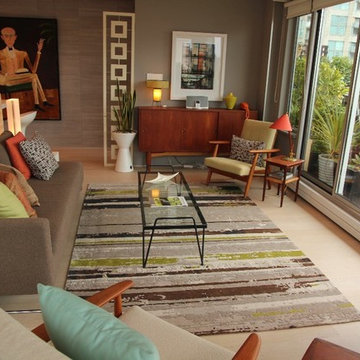Modern Living Room Design Photos with Grey Walls
Refine by:
Budget
Sort by:Popular Today
61 - 80 of 9,385 photos
Item 1 of 3
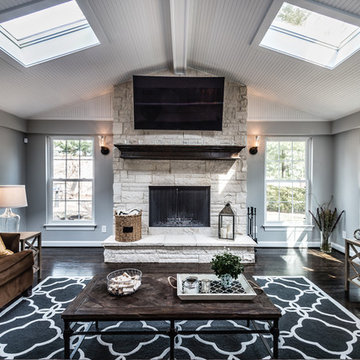
Open Room/Fire Place
This is an example of a large modern open concept living room in St Louis with grey walls, dark hardwood floors, a standard fireplace and a stone fireplace surround.
This is an example of a large modern open concept living room in St Louis with grey walls, dark hardwood floors, a standard fireplace and a stone fireplace surround.
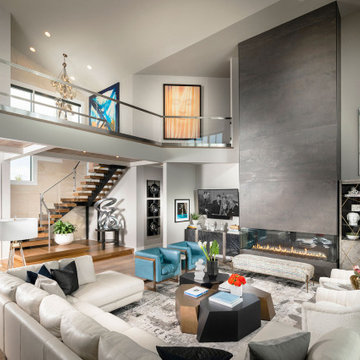
Design ideas for an expansive modern loft-style living room in Other with grey walls, light hardwood floors, a ribbon fireplace, a wall-mounted tv, brown floor, vaulted and a tile fireplace surround.
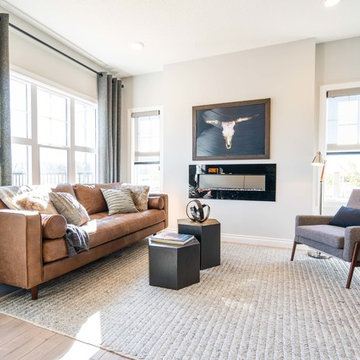
Photo of a mid-sized modern open concept living room in Edmonton with grey walls, light hardwood floors, a ribbon fireplace, a metal fireplace surround, no tv and beige floor.
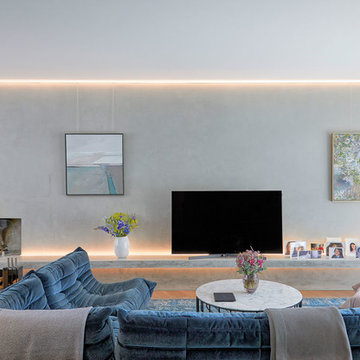
©Anna Stathaki
Inspiration for a mid-sized modern living room in London with grey walls and medium hardwood floors.
Inspiration for a mid-sized modern living room in London with grey walls and medium hardwood floors.
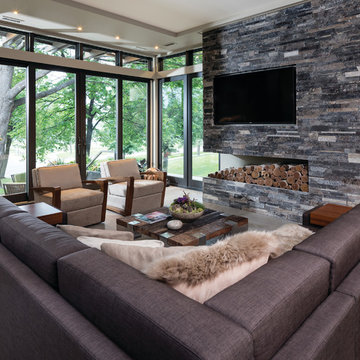
Fully integrated into its elevated home site, this modern residence offers a unique combination of privacy from adjacent homes. The home’s graceful contemporary exterior features natural stone, corten steel, wood and glass — all in perfect alignment with the site. The design goal was to take full advantage of the views of Lake Calhoun that sits within the city of Minneapolis by providing homeowners with expansive walls of Integrity Wood-Ultrex® windows. With a small footprint and open design, stunning views are present in every room, making the stylish windows a huge focal point of the home.
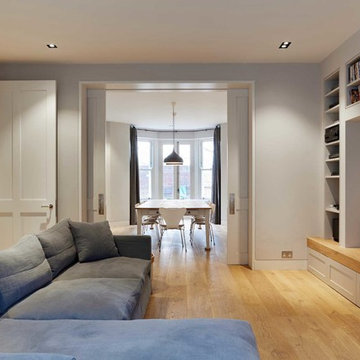
This is an example of a mid-sized modern formal open concept living room in London with grey walls, light hardwood floors, no fireplace, a stone fireplace surround and a freestanding tv.
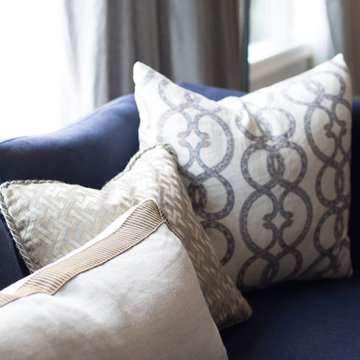
Julie Mikos Photography
This is an example of a small modern open concept living room in San Francisco with grey walls, medium hardwood floors, a corner fireplace, a brick fireplace surround and a wall-mounted tv.
This is an example of a small modern open concept living room in San Francisco with grey walls, medium hardwood floors, a corner fireplace, a brick fireplace surround and a wall-mounted tv.
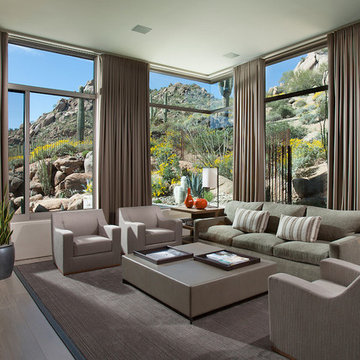
The primary goal for this project was to craft a modernist derivation of pueblo architecture. Set into a heavily laden boulder hillside, the design also reflects the nature of the stacked boulder formations. The site, located near local landmark Pinnacle Peak, offered breathtaking views which were largely upward, making proximity an issue. Maintaining southwest fenestration protection and maximizing views created the primary design constraint. The views are maximized with careful orientation, exacting overhangs, and wing wall locations. The overhangs intertwine and undulate with alternating materials stacking to reinforce the boulder strewn backdrop. The elegant material palette and siting allow for great harmony with the native desert.
The Elegant Modern at Estancia was the collaboration of many of the Valley's finest luxury home specialists. Interiors guru David Michael Miller contributed elegance and refinement in every detail. Landscape architect Russ Greey of Greey | Pickett contributed a landscape design that not only complimented the architecture, but nestled into the surrounding desert as if always a part of it. And contractor Manship Builders -- Jim Manship and project manager Mark Laidlaw -- brought precision and skill to the construction of what architect C.P. Drewett described as "a watch."
Project Details | Elegant Modern at Estancia
Architecture: CP Drewett, AIA, NCARB
Builder: Manship Builders, Carefree, AZ
Interiors: David Michael Miller, Scottsdale, AZ
Landscape: Greey | Pickett, Scottsdale, AZ
Photography: Dino Tonn, Scottsdale, AZ
Publications:
"On the Edge: The Rugged Desert Landscape Forms the Ideal Backdrop for an Estancia Home Distinguished by its Modernist Lines" Luxe Interiors + Design, Nov/Dec 2015.
Awards:
2015 PCBC Grand Award: Best Custom Home over 8,000 sq. ft.
2015 PCBC Award of Merit: Best Custom Home over 8,000 sq. ft.
The Nationals 2016 Silver Award: Best Architectural Design of a One of a Kind Home - Custom or Spec
2015 Excellence in Masonry Architectural Award - Merit Award
Photography: Werner Segarra
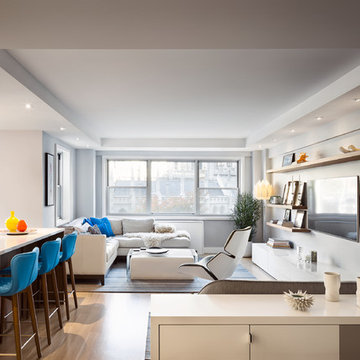
In collaboration with Michael Scaduto Architect
Design ideas for a modern open concept living room in New York with grey walls, light hardwood floors and a wall-mounted tv.
Design ideas for a modern open concept living room in New York with grey walls, light hardwood floors and a wall-mounted tv.
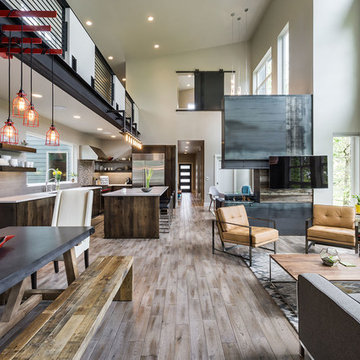
KuDa Photography
Large modern open concept living room in Other with grey walls, medium hardwood floors, a two-sided fireplace and a wall-mounted tv.
Large modern open concept living room in Other with grey walls, medium hardwood floors, a two-sided fireplace and a wall-mounted tv.
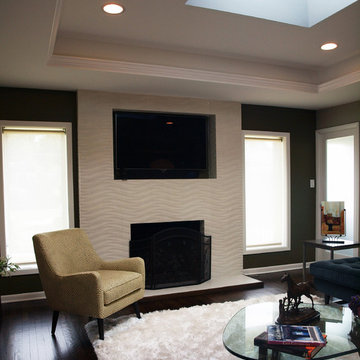
The modern textural tile used at the fireplace reinforced the modern aesthetic created throughout the house. Normandy Design Manager Troy Pavelka also integrated a beautiful tray ceiling with crown molding and LED cove lighting which provided this space with plenty of natural light.
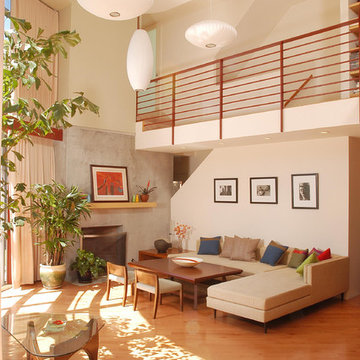
Kenneth Johansson
Design ideas for a mid-sized modern open concept living room in Los Angeles with grey walls, medium hardwood floors, a standard fireplace, a concrete fireplace surround and no tv.
Design ideas for a mid-sized modern open concept living room in Los Angeles with grey walls, medium hardwood floors, a standard fireplace, a concrete fireplace surround and no tv.
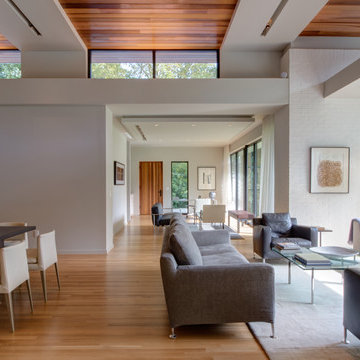
Ruth DiPietro
Design ideas for a modern open concept living room in Nashville with grey walls.
Design ideas for a modern open concept living room in Nashville with grey walls.
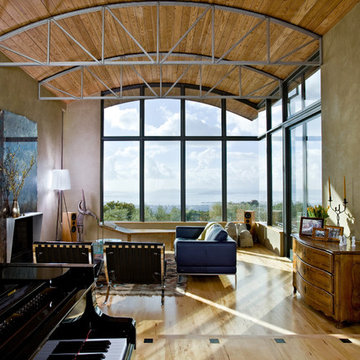
Copyrights: WA design
Design ideas for a large modern open concept living room in San Francisco with a music area, no tv, grey walls, light hardwood floors, a standard fireplace, a stone fireplace surround and beige floor.
Design ideas for a large modern open concept living room in San Francisco with a music area, no tv, grey walls, light hardwood floors, a standard fireplace, a stone fireplace surround and beige floor.
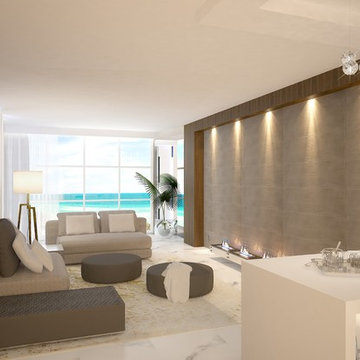
Casa Design Interiors
Design ideas for a mid-sized modern enclosed living room in Miami with a home bar, grey walls, a standard fireplace, a stone fireplace surround and a built-in media wall.
Design ideas for a mid-sized modern enclosed living room in Miami with a home bar, grey walls, a standard fireplace, a stone fireplace surround and a built-in media wall.
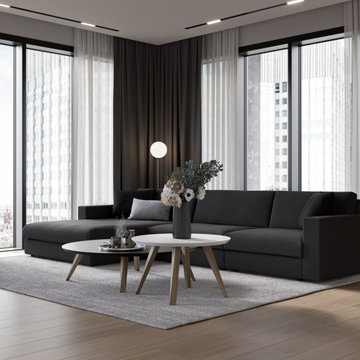
Zum Shop -> https://www.livarea.de/hersteller/prostoria/prostoria-sofa-classic.html
Die stilvolle Hochhausetagenwohnung präsentiert eine liebevoll zusammengestellte Wohnlandschaft mit Canape Sofa in Grau.
Die stilvolle Hochhausetagenwohnung präsentiert eine liebevoll zusammengestellte Wohnlandschaft mit Canape Sofa in Grau.
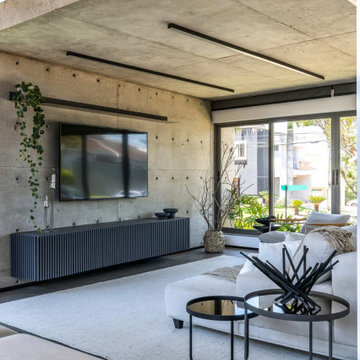
We create spaces that are more than functional and beautiful, but also personal. We take the extra step to give your space an identity that reflects you and your lifestyle.
Living room - modern and timeless open concept, concrete walls, and floor in Dallas, neutral textures, as rug and sofa. Modern, clean, and linear lighting. Lots of natural lighting coming from outside.
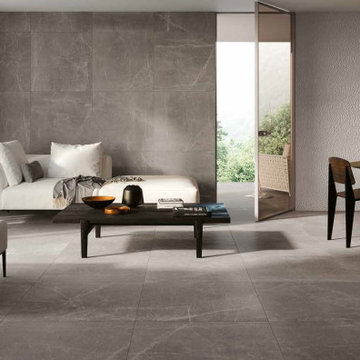
This modern living room has a grey stone look porcelain tile from the Blok Collection.This large format tile gives you the beauty of marble tile without the maintenance. There are many colors and styles available.
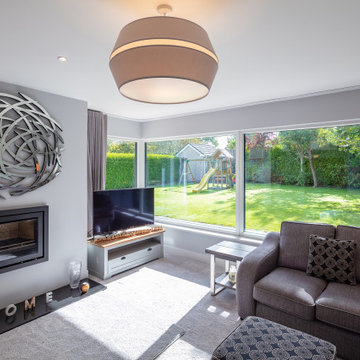
Photo of a mid-sized modern open concept living room in Other with grey walls, carpet, a wood stove, a metal fireplace surround, a freestanding tv and grey floor.
Modern Living Room Design Photos with Grey Walls
4
