Modern Living Room Design Photos with Grey Walls
Refine by:
Budget
Sort by:Popular Today
121 - 140 of 9,385 photos
Item 1 of 3
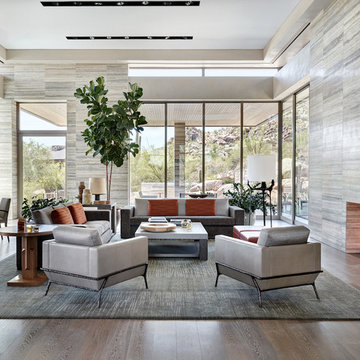
The primary goal for this project was to craft a modernist derivation of pueblo architecture. Set into a heavily laden boulder hillside, the design also reflects the nature of the stacked boulder formations. The site, located near local landmark Pinnacle Peak, offered breathtaking views which were largely upward, making proximity an issue. Maintaining southwest fenestration protection and maximizing views created the primary design constraint. The views are maximized with careful orientation, exacting overhangs, and wing wall locations. The overhangs intertwine and undulate with alternating materials stacking to reinforce the boulder strewn backdrop. The elegant material palette and siting allow for great harmony with the native desert.
The Elegant Modern at Estancia was the collaboration of many of the Valley's finest luxury home specialists. Interiors guru David Michael Miller contributed elegance and refinement in every detail. Landscape architect Russ Greey of Greey | Pickett contributed a landscape design that not only complimented the architecture, but nestled into the surrounding desert as if always a part of it. And contractor Manship Builders -- Jim Manship and project manager Mark Laidlaw -- brought precision and skill to the construction of what architect C.P. Drewett described as "a watch."
Project Details | Elegant Modern at Estancia
Architecture: CP Drewett, AIA, NCARB
Builder: Manship Builders, Carefree, AZ
Interiors: David Michael Miller, Scottsdale, AZ
Landscape: Greey | Pickett, Scottsdale, AZ
Photography: Dino Tonn, Scottsdale, AZ
Publications:
"On the Edge: The Rugged Desert Landscape Forms the Ideal Backdrop for an Estancia Home Distinguished by its Modernist Lines" Luxe Interiors + Design, Nov/Dec 2015.
Awards:
2015 PCBC Grand Award: Best Custom Home over 8,000 sq. ft.
2015 PCBC Award of Merit: Best Custom Home over 8,000 sq. ft.
The Nationals 2016 Silver Award: Best Architectural Design of a One of a Kind Home - Custom or Spec
2015 Excellence in Masonry Architectural Award - Merit Award
Photography: Werner Segarra
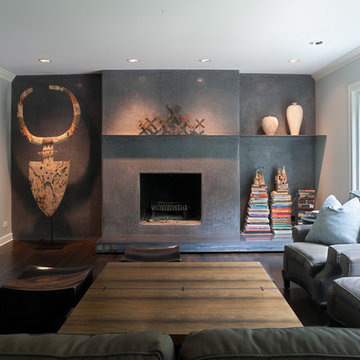
A hand rubbed plaster fireplace with a blade thin raw steel shelf displays a collection of African artifacts and books.
photography by Tyler Mallory || www.tylermallory.com
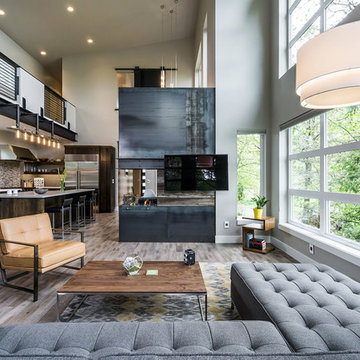
KuDa Photography
This is an example of a large modern open concept living room in Other with grey walls, medium hardwood floors, a two-sided fireplace and a wall-mounted tv.
This is an example of a large modern open concept living room in Other with grey walls, medium hardwood floors, a two-sided fireplace and a wall-mounted tv.
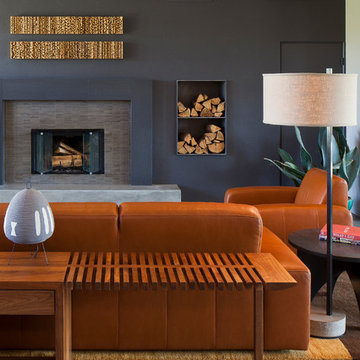
Inspiration for a large modern open concept living room in Phoenix with grey walls, concrete floors, a standard fireplace, a tile fireplace surround and grey floor.
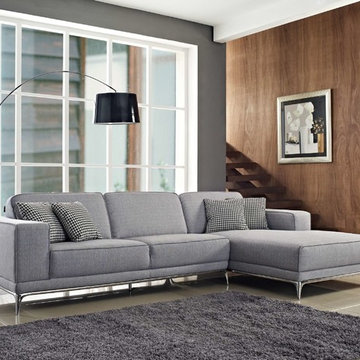
Agata is crafted in modern style based on chromed legs and accented with four contrasting pillows.
Mid-sized modern formal enclosed living room in New York with grey walls, no tv, no fireplace and beige floor.
Mid-sized modern formal enclosed living room in New York with grey walls, no tv, no fireplace and beige floor.
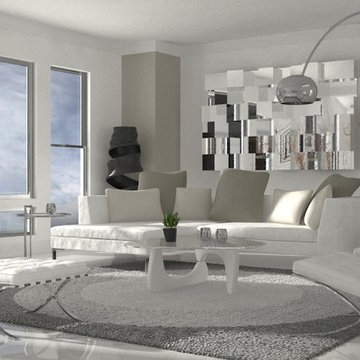
Modern furniture, Urbana Interiors, Furniture Store, www.urbanainteriors.com
Design ideas for a mid-sized modern open concept living room in Miami with grey walls.
Design ideas for a mid-sized modern open concept living room in Miami with grey walls.
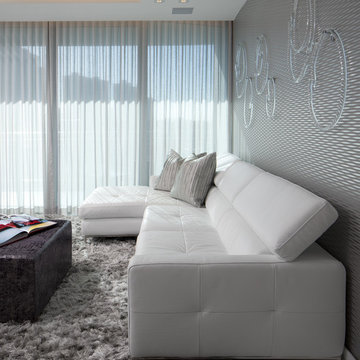
Glass rings wall art by Michael Dawkins. White leather sofa by Romo. Silver pillows and matching silver/metallic-like/wave-like wallpaper are from ROMO. Lush silver area rug with custom ottoman/coffee table also with snake-skin ROMO fabric.
Silver linen sheers feature a minor sheen.
Modern dropped ceiling features contemporary recessed lighting and hidden LED strips.
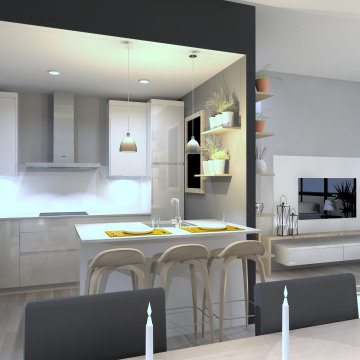
Salón comedor amplio y luminoso con vistas a la cocina abierta. El salón tiene un mueble de madera contrachapada con estantes y cajones. Un espacio ideal para relajarse, ver la televisión, comer y pasar tiempo en familia.
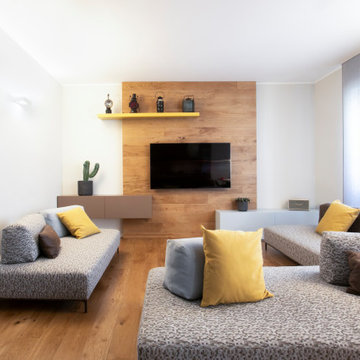
Soggiorno
This is an example of a large modern open concept living room with grey walls, light hardwood floors, a wall-mounted tv, beige floor and wood walls.
This is an example of a large modern open concept living room with grey walls, light hardwood floors, a wall-mounted tv, beige floor and wood walls.
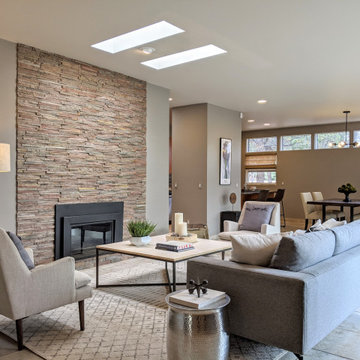
Design ideas for a mid-sized modern open concept living room in Other with grey walls, travertine floors, a standard fireplace, no tv and beige floor.
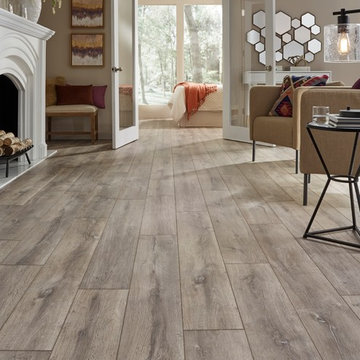
Lovely and neutral with subtle, realistic variation; this grey floor has just enough warmth to allow you to mix the warm and cool tones together to create a welcoming atmosphere!
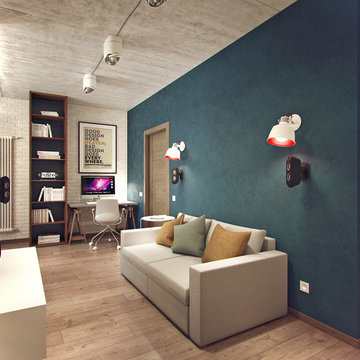
This is an example of a small modern formal open concept living room in New York with grey walls and a wall-mounted tv.
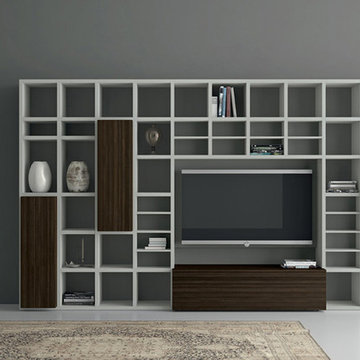
Photo of a large modern formal open concept living room in New York with grey walls and concrete floors.
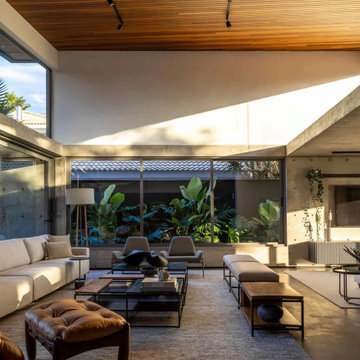
We create spaces that are more than functional and beautiful, but also personal. We take the extra step to give your space an identity that reflects you and your lifestyle.
Living room - modern and timeless open concept, concrete walls, and floor in Dallas, neutral textures, as rug and sofa. Modern, clean, and linear lighting. Lots of natural lighting coming from outside.
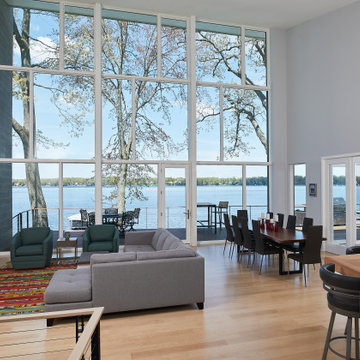
A beautiful great room window wall with a modern fireplace, surrounded by views of the lake.
Photo by Ashley Avila Photography
This is an example of a modern open concept living room in Grand Rapids with grey walls, light hardwood floors, a ribbon fireplace, a brick fireplace surround, a concealed tv and brown floor.
This is an example of a modern open concept living room in Grand Rapids with grey walls, light hardwood floors, a ribbon fireplace, a brick fireplace surround, a concealed tv and brown floor.
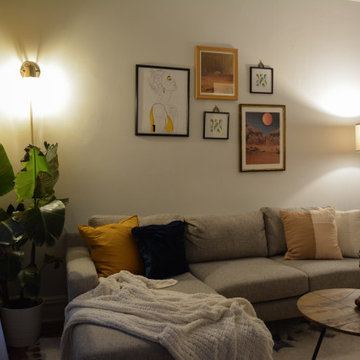
Design ideas for a small modern enclosed living room in Other with grey walls, medium hardwood floors, a freestanding tv and brown floor.
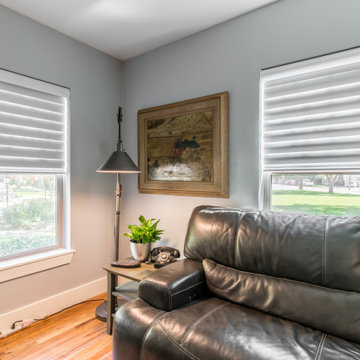
Pirouette Window Shadings with PowerView® Motorization in Living Room in Upper in half-opened position.
Design ideas for a mid-sized modern enclosed living room in Dallas with grey walls, medium hardwood floors, no fireplace and brown floor.
Design ideas for a mid-sized modern enclosed living room in Dallas with grey walls, medium hardwood floors, no fireplace and brown floor.
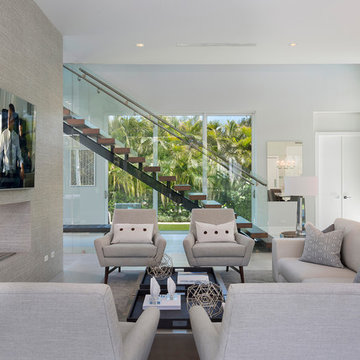
Living Room
This is an example of a large modern formal open concept living room in Miami with grey walls, porcelain floors, a two-sided fireplace, a wall-mounted tv, grey floor and a plaster fireplace surround.
This is an example of a large modern formal open concept living room in Miami with grey walls, porcelain floors, a two-sided fireplace, a wall-mounted tv, grey floor and a plaster fireplace surround.
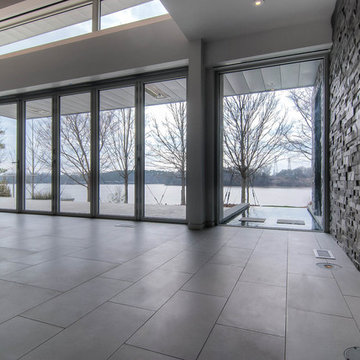
Inspiration for a mid-sized modern open concept living room in Charlotte with grey walls, ceramic floors, no fireplace and a wall-mounted tv.
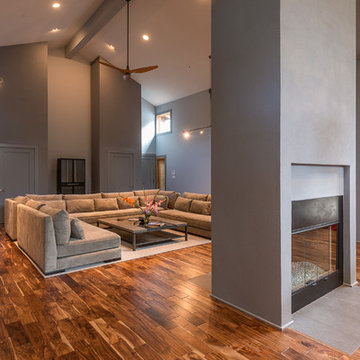
This is an example of an expansive modern open concept living room in Other with grey walls, medium hardwood floors, a two-sided fireplace, a plaster fireplace surround and a wall-mounted tv.
Modern Living Room Design Photos with Grey Walls
7