Modern Living Room Design Photos with Marble Floors
Refine by:
Budget
Sort by:Popular Today
81 - 100 of 1,202 photos
Item 1 of 3
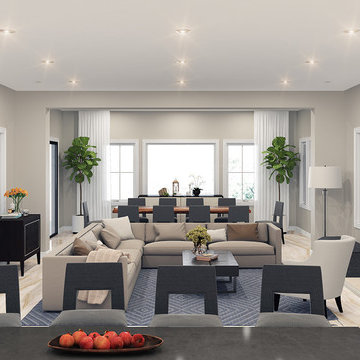
Luxury living and formal living room in Irvine, CA. 3d rendering by David Hiller Design
Photo of a mid-sized modern enclosed living room in Orange County with beige walls, marble floors, a standard fireplace, a plaster fireplace surround and a wall-mounted tv.
Photo of a mid-sized modern enclosed living room in Orange County with beige walls, marble floors, a standard fireplace, a plaster fireplace surround and a wall-mounted tv.
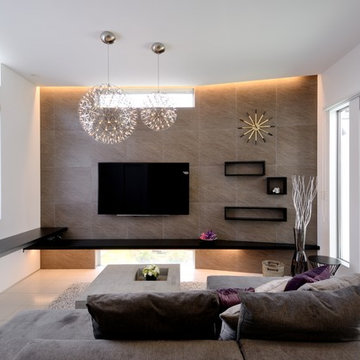
【リビング】段差をつけたスキップフロアーが吹抜をさらに解放感を持たせる
Modern formal open concept living room in Tokyo Suburbs with white walls, marble floors, a wall-mounted tv and white floor.
Modern formal open concept living room in Tokyo Suburbs with white walls, marble floors, a wall-mounted tv and white floor.
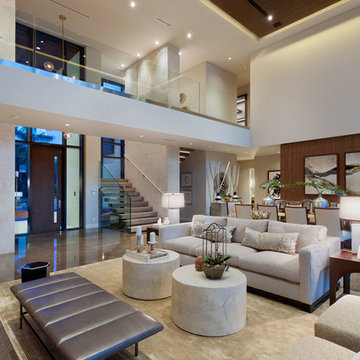
Edward C. Butera
This is an example of a large modern open concept living room in Miami with beige walls, marble floors, a ribbon fireplace, a stone fireplace surround and no tv.
This is an example of a large modern open concept living room in Miami with beige walls, marble floors, a ribbon fireplace, a stone fireplace surround and no tv.
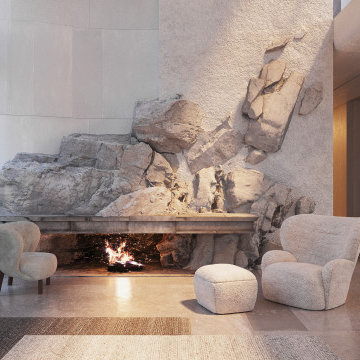
A serene retreat, this space masterfully integrates natural rock formations with sleek architectural design. Soft gray tones envelop the room, with the inviting warmth of the fireplace acting as a focal point. Plush seating, gauzy drapes, and modern touches complete the space, evoking a sense of refined tranquility.

Old + New combo. Books shelve on the right side of background wall. On the left side you can place hand crafts. A fireplace in centre of background wall. Two sofas with a table in centre. A beautiful rug under sofas. Elegant lights hanging on the roof.
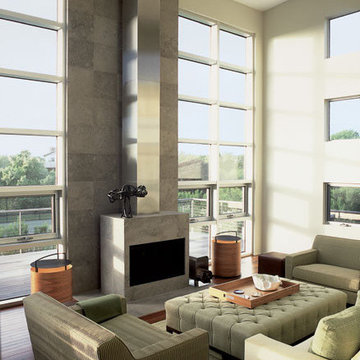
A modern home in The Hamptons with some pretty unique features! Warm and cool colors adorn the interior, setting off different moods in each room. From the moody burgundy-colored TV room to the refreshing and modern living room, every space a style of its own.
We integrated a unique mix of elements, including wooden room dividers, slate tile flooring, and concrete tile walls. This unusual pairing of materials really came together to produce a stunning modern-contemporary design.
Artwork & one-of-a-kind lighting were also utilized throughout the home for dramatic effects. The outer-space artwork in the dining area is a perfect example of how we were able to keep the home minimal but powerful.
Project completed by New York interior design firm Betty Wasserman Art & Interiors, which serves New York City, as well as across the tri-state area and in The Hamptons.
For more about Betty Wasserman, click here: https://www.bettywasserman.com/
To learn more about this project, click here: https://www.bettywasserman.com/spaces/bridgehampton-modern/
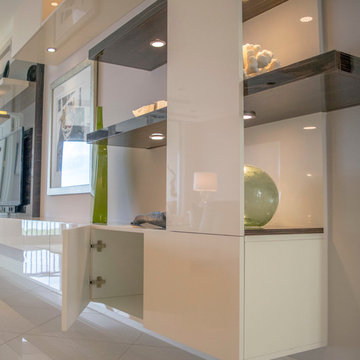
Custom Contemporary Cabinetry
Dimmable Warm White LED Lights
Magnolia/Guyana Color Combo
Inspiration for a large modern open concept living room in Miami with white walls, marble floors, no fireplace, a built-in media wall and beige floor.
Inspiration for a large modern open concept living room in Miami with white walls, marble floors, no fireplace, a built-in media wall and beige floor.
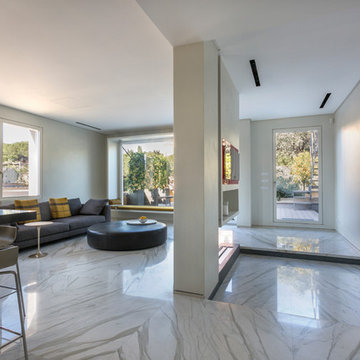
L’appartamento è collocato su una collina dei Parioli ed è stato acquistato da uno straniero che, inizialmente è venuto in Italia a studiare la lingua e poco dopo ha deciso di comprare una casa nella città eterna.
L’appartamento di circa 100 mq. è collocato all’ultimo piano di un palazzetto costruito negli anni ’40, ed ha due terrazze, una alla stessa quota dell’appartamento e la seconda è il lastrico solare corrispondente alla copertura del suo appartamento.
Gli edifici circostanti mantengono dall’edificio un’ottima distanza tanto da consentire all’intero appartamento, che si affaccia su quattro lati, una buona privacy.
L’intervento su questo spazio è stato totale.
L’obiettivo che ci siamo posti in questa ristrutturazione è stata elevare il livello di tecnologia dell’intero spazio per avere un comfort abitativo ideale.
Per ottenere questo, la prima cosa decisa è stato il riscaldamento/raffrescamento a pannelli radianti a pavimento e soffitto, annullando in questo modo gli antiestetici radiatori sotto le finestre e guadagnando così piccoli spazi destinati poi a librerie.
La seconda, l’acquisizione di pannelli fotovoltaici, la coibentazione termica di tutte le pareti esterne e del lastrico solare, l’annullamento dei ponti termici.
La terza decisione è stata quella sui materiali di rivestimento; per la ricerca ci siamo recati nella zona di Carrara ed abbiamo girato nelle cave di marmo dove la scelta è caduta sul Calacatta Oro, un marmo di particolare pregio tagliato a macchia aperta per rivestire pavimenti e pareti dei bagni.
La distribuzione planimetrica è stata totalmente rivisitata, l’ambiente soggiorno, di circa 50 mq., ha una grande vetrata e la cucina è stata lasciata a vista. L’idea è quella di uno spazio vissuto a tutto tondo, dove non esistono schermi tra le funzioni del living. Un camino al Bioetanolo è stato posto a diaframma tra l’ingresso e l’area living ed uno schermo con proiettore escono dal controsoffitto in sostituzione del classico schermo TV. La fornitura della cucina è stata realizzata da Boffi ed è l’unica parete arredata dell’ambiente, al centro una grandissima isola, che ospita il piano cottura, è realizzata con un top in granito nero.
Nella zona notte ci sono due stanze da letto e due bagni.
Le pareti interne sono state trattate con un prodotto della Kerakoll Design House, che crea un effetto materico sulle pareti dell’intero spazio, ed il battiscopa è stato inserito nello spessore delle pareti.
Gli infissi, a taglio termico sono privi di cornici e sono complanari alle pareti.
La planimetria è stata totalmente stravolta ed al volume catastale dell’immobile è stata aggiunta una serra captante con l’obiettivo di rendere performante energeticamente l’appartamento riducendo in tal modo i consumi energetici interni.
Le terrazze sono state rivestite con un pavimento flottante in legno hi-tech (farina di legno grezzo derivato da scarto selezionato e da una componente plastica ecologica), semplicissime fioriere circondano i perimetri delle terrazze con spalliere di Agrumi ed una vela retrattile ombreggia una delle terrazze.
Tutte queste lavorazioni hanno richiesto più di un anno, nel quale non poche difficoltà hanno protratto i tempi di chiusura del cantiere.
Il risultato finale sia in termini di comfort abitativo che sotto l’aspetto estetico ha soddisfatto le aspettative del cliente e della progettazione, pertanto posso dire tranquillamente che siamo pienamente soddisfatti di quanto ottenuto.
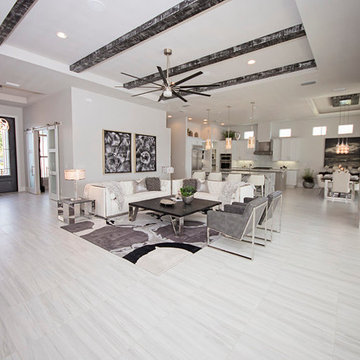
The large square coffee table is the center of attention in this contemporary styled living room! The dark accent colors pair with the vibrant whites and make for an awesome modern living area! The open floor plan accentuates the large space of this room!
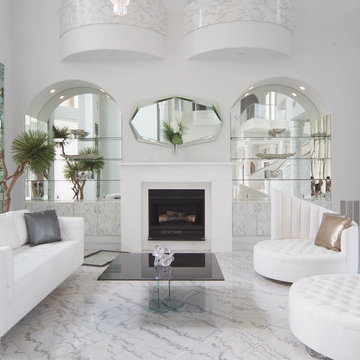
Inspiration for a large modern formal open concept living room in Dallas with white walls, marble floors, no fireplace and no tv.
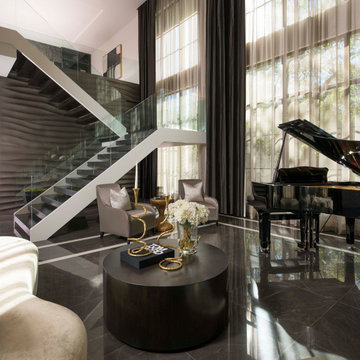
Music Room
Inspiration for a large modern formal open concept living room in Dallas with brown walls, marble floors, no tv and brown floor.
Inspiration for a large modern formal open concept living room in Dallas with brown walls, marble floors, no tv and brown floor.
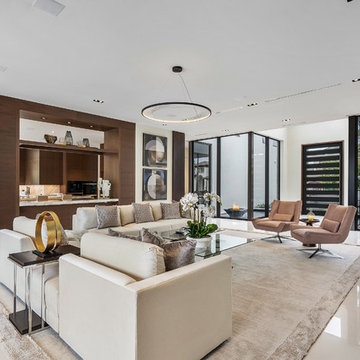
Fully integrated Signature Estate featuring Creston controls and Crestron panelized lighting, and Crestron motorized shades and draperies, whole-house audio and video, HVAC, voice and video communication atboth both the front door and gate. Modern, warm, and clean-line design, with total custom details and finishes. The front includes a serene and impressive atrium foyer with two-story floor to ceiling glass walls and multi-level fire/water fountains on either side of the grand bronze aluminum pivot entry door. Elegant extra-large 47'' imported white porcelain tile runs seamlessly to the rear exterior pool deck, and a dark stained oak wood is found on the stairway treads and second floor. The great room has an incredible Neolith onyx wall and see-through linear gas fireplace and is appointed perfectly for views of the zero edge pool and waterway. The center spine stainless steel staircase has a smoked glass railing and wood handrail.
Photo courtesy Royal Palm Properties
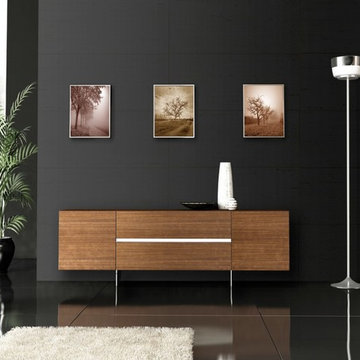
Mid-sized modern formal open concept living room in Las Vegas with black walls, marble floors, no fireplace, a freestanding tv and black floor.
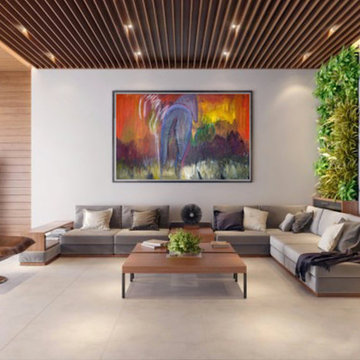
Inspiration for an expansive modern formal open concept living room in Other with white walls and marble floors.
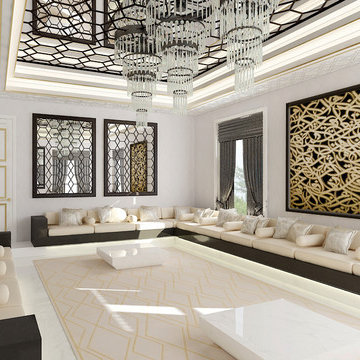
This is a view of our majlis design for our Emirate client. The intent is to keep the traditional layout of a majlis and transition to modern with the materials, sleeker design, and simpler elegant forms.
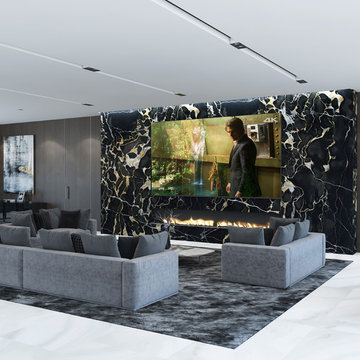
Inspiration for an expansive modern formal open concept living room in Los Angeles with brown walls, marble floors, a standard fireplace, a stone fireplace surround, a wall-mounted tv, white floor and vaulted.
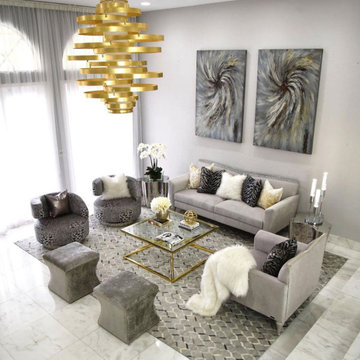
Glam meets modern in this beautiful space from @marina.b.style with pieces like the Sonia Gray Ottoman and Movement Side Tables!
Photo of a large modern formal open concept living room in Miami with grey walls, marble floors, no tv and white floor.
Photo of a large modern formal open concept living room in Miami with grey walls, marble floors, no tv and white floor.
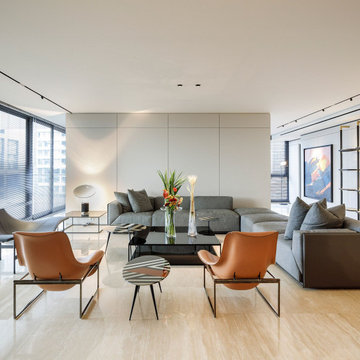
Salón
Photo of a large modern open concept living room in Barcelona with white walls, marble floors, no tv and beige floor.
Photo of a large modern open concept living room in Barcelona with white walls, marble floors, no tv and beige floor.
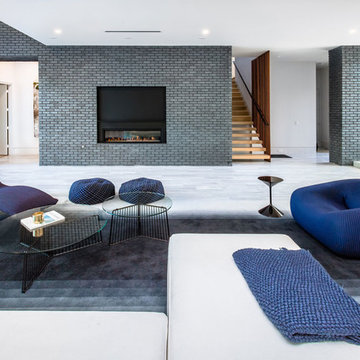
Design ideas for a large modern open concept living room in Houston with white walls, marble floors, a ribbon fireplace, a brick fireplace surround, a concealed tv and white floor.
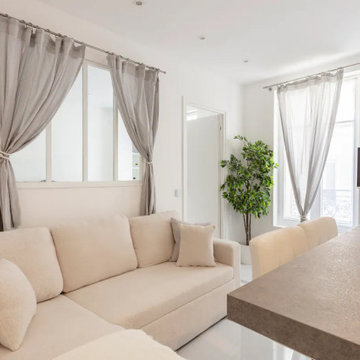
Inspiration for a small modern open concept living room in Paris with a home bar, white walls, marble floors, a wall-mounted tv, white floor and recessed.
Modern Living Room Design Photos with Marble Floors
5