Modern Living Room Design Photos with Marble Floors
Refine by:
Budget
Sort by:Popular Today
121 - 140 of 1,202 photos
Item 1 of 3

The marble countertop of the dining table and the metal feet are calm and steady. The texture of the metal color is full of modernity, and the casual details are soothing French elegance. The white porcelain ornaments have a variety of gestures, like a graceful dancer, like a dancer's elegant skirt, and like a blooming flower, all breathing French elegance, without limitation and style, which is a unique style.
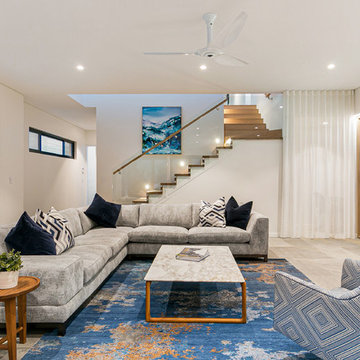
Inspiration for a large modern enclosed living room in Perth with white walls, marble floors, a ribbon fireplace, a stone fireplace surround, a wall-mounted tv and grey floor.
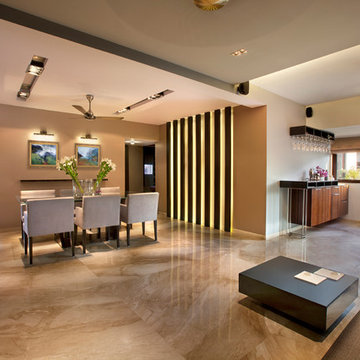
Design and Turnkey contracting by: Adapt Studios
Lead Designer: Maria Hill
www.adaptstudios.in
Photographed by: Martin Prihoda
www.martinprihoda.com
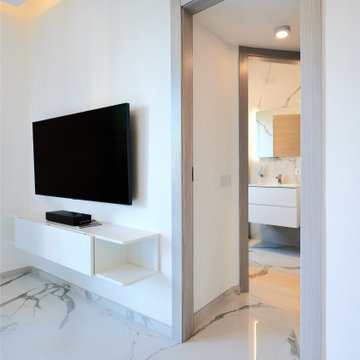
Modern formal open concept living room in Milan with white walls, marble floors, a wall-mounted tv and white floor.
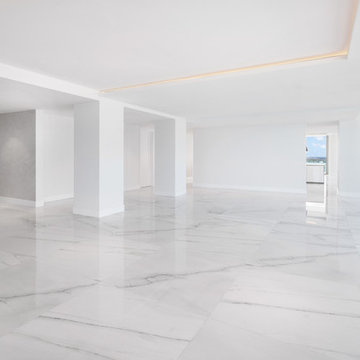
This is an example of a large modern open concept living room in Miami with white walls, marble floors and white floor.
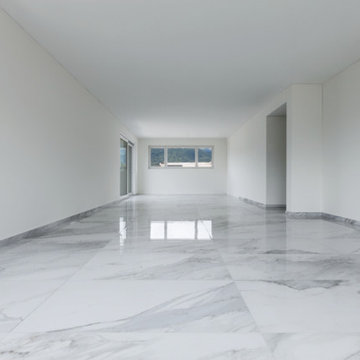
Inspiration for a large modern open concept living room in Los Angeles with marble floors.
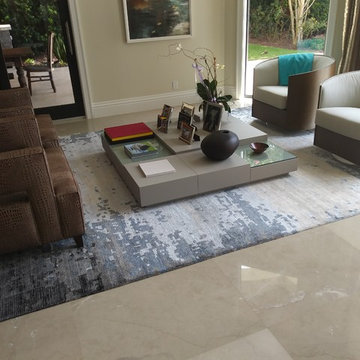
We can beat any price on area rugs or custom area rugs!
Stop paying a fortune for flooring and give us a call!
Show us our competitors pricing and we'll show you the savings!!!
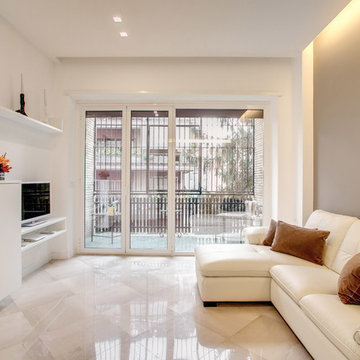
This is an example of a mid-sized modern open concept living room in Rome with multi-coloured walls, marble floors, no fireplace, a freestanding tv and white floor.
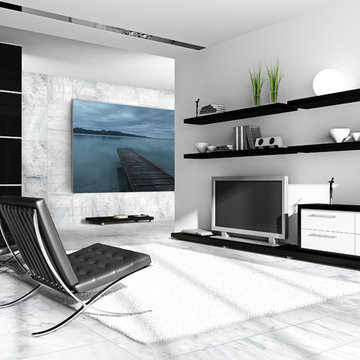
Inspiration for a mid-sized modern enclosed living room in Toronto with white walls, marble floors, no fireplace and a built-in media wall.
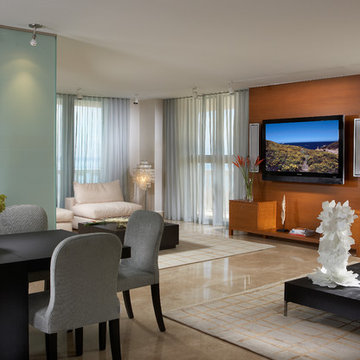
Projects by J Design Group, Your friendly Interior designers firm in Miami, FL. at your service.
www.JDesignGroup.com
FLORIDA DESIGN MAGAZINE selected our client’s luxury 3000 Sf ocean front apartment in Miami Beach, to publish it in their issue and they Said:
Classic Italian Lines, Asian Aesthetics And A Touch of Color Mix To Create An Updated Floridian Style
TEXT Roberta Cruger PHOTOGRAPHY Daniel Newcomb.
On the recommendation of friends who live in the penthouse, homeowner Danny Bensusan asked interior designer Jennifer Corredor to renovate his 3,000-square-foot Bal Harbour condominium. “I liked her ideas,” he says, so he gave her carte blanche. The challenge was to make this home unique and reflect a Floridian style different from the owner’s traditional residence on New York’s Brooklyn Bay as well as his Manhattan apartment. Water was the key. Besides enjoying the oceanfront property, Bensusan, an avid fisherman, was pleased that the location near a marina allowed access to his boat. But the original layout closed off the rooms from Atlantic vistas, so Jennifer Corredor eliminated walls to create a large open living space with water views from every angle.
“I emulated the ocean by bringing in hues of blue, sea mist and teal,” Jennifer Corredor says. In the living area, bright artwork is enlivened by an understated wave motif set against a beige backdrop. From curvaceous lines on a pair of silk area rugs and grooves on the cocktail table to a subtle undulating texture on the imported Maya Romanoff wall covering, Jennifer Corredor’s scheme balances the straight, contemporary lines. “It’s a modern apartment with a twist,” the designer says. Melding form and function with sophistication, the living area includes the dining area and kitchen separated by a column treated in frosted glass, a design element echoed throughout the space. “Glass diffuses and enriches rooms without blocking the eye,” Jennifer Corredor says.
Quality materials including exotic teak-like Afromosia create a warm effect throughout the home. Bookmatched fine-grain wood shapes the custom-designed cabinetry that offsets dark wenge-stained wood furnishings in the main living areas. Between the entry and kitchen, the design addresses the owner’s request for a bar, creating a continuous flow of Afromosia with touch-latched doors that cleverly conceal storage space. The kitchen island houses a wine cooler and refrigerator. “I wanted a place to entertain and just relax,” Bensusan says. “My favorite place is the kitchen. From the 16th floor, it overlooks the pool and beach — I can enjoy the views over wine and cheese with friends.” Glass doors with linear etchings lead to the bedrooms, heightening the airy feeling. Appropriate to the modern setting, an Asian sensibility permeates the elegant master bedroom with furnishings that hug the floor. “Japanese style is simplicity at its best,” the designer says. Pale aqua wall covering shows a hint of waves, while rich Brazilian Angico wood flooring adds character. A wall of frosted glass creates a shoji screen effect in the master suite, a unique room divider tht exemplifies the designer’s signature stunning bathrooms. A distinctive wall application of deep Caribbean Blue and Mont Blanc marble bands reiterates the lightdrenched panel. And in a guestroom, mustard tones with a floral motif augment canvases by Venezuelan artist Martha Salas-Kesser. Works of art provide a touch of color throughout, while accessories adorn the surfaces. “I insist on pieces such as the exquisite Venini vases,” Corredor says. “I try to cover every detail so that my clients are totally satisfied.”
J Design Group – Miami Interior Designers Firm – Modern – Contemporary
225 Malaga Ave.
Coral Gables, FL. 33134
Contact us: 305-444-4611
www.JDesignGroup.com
“Home Interior Designers”
"Miami modern"
“Contemporary Interior Designers”
“Modern Interior Designers”
“House Interior Designers”
“Coco Plum Interior Designers”
“Sunny Isles Interior Designers”
“Pinecrest Interior Designers”
"J Design Group interiors"
"South Florida designers"
“Best Miami Designers”
"Miami interiors"
"Miami decor"
“Miami Beach Designers”
“Best Miami Interior Designers”
“Miami Beach Interiors”
“Luxurious Design in Miami”
"Top designers"
"Deco Miami"
"Luxury interiors"
“Miami Beach Luxury Interiors”
“Miami Interior Design”
“Miami Interior Design Firms”
"Beach front"
“Top Interior Designers”
"top decor"
“Top Miami Decorators”
"Miami luxury condos"
"modern interiors"
"Modern”
"Pent house design"
"white interiors"
“Top Miami Interior Decorators”
“Top Miami Interior Designers”
“Modern Designers in Miami”
J Design Group – Miami
225 Malaga Ave.
Coral Gables, FL. 33134
Contact us: 305-444-4611
www.JDesignGroup.com
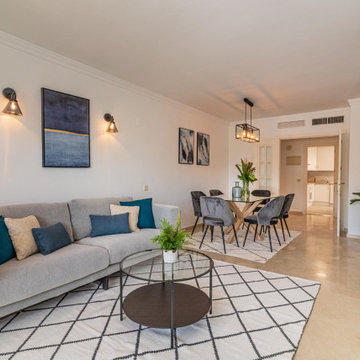
Photo of a mid-sized modern open concept living room in Malaga with white walls, marble floors, no fireplace, a wall-mounted tv and beige floor.
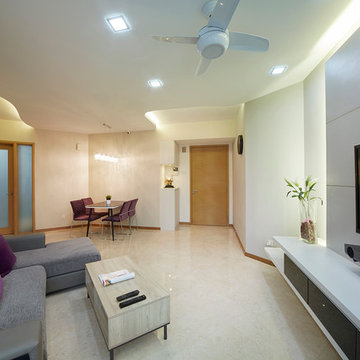
This is a modern contemporary home with clean lines & neutral color theme. All around white wash walls, warm medium wood skirting with beige marble tiling. The feature is a one tone finish in white with silver line detail in three part panel. White console with dark tinted glass panel. Opposite the feature is a mounted display mantle for light storage & decorative purposes. Ceiling has hidden track lights with various spotlight around the ceiling fan.
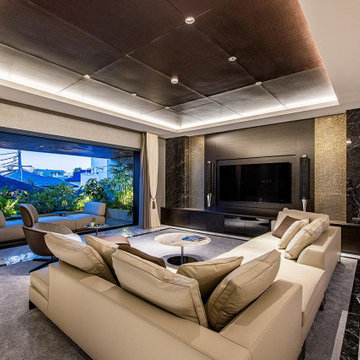
間接照明の光を受け煌めく夕景のリビング。
Inspiration for a modern formal open concept living room with multi-coloured walls, marble floors, no fireplace, a wall-mounted tv and multi-coloured floor.
Inspiration for a modern formal open concept living room with multi-coloured walls, marble floors, no fireplace, a wall-mounted tv and multi-coloured floor.
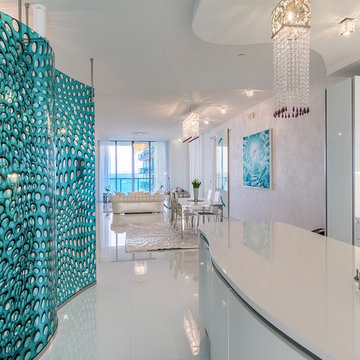
Casalu By Europena Cabinets Miami, Florida _ Project by European Cabinets
Soft Zero, mod. Riflessi Color & Color lacquered both side, customized ral Pocket door with jamb, mod. Riflessi Color & Color on both side, customized ral
Curved structure, mod. Hybrid collection Circle, customized color

This is an example of an expansive modern open concept living room in San Francisco with white walls, marble floors, a concrete fireplace surround, white floor and coffered.
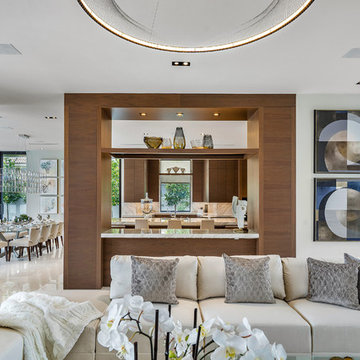
Fully integrated Signature Estate featuring Creston controls and Crestron panelized lighting, and Crestron motorized shades and draperies, whole-house audio and video, HVAC, voice and video communication atboth both the front door and gate. Modern, warm, and clean-line design, with total custom details and finishes. The front includes a serene and impressive atrium foyer with two-story floor to ceiling glass walls and multi-level fire/water fountains on either side of the grand bronze aluminum pivot entry door. Elegant extra-large 47'' imported white porcelain tile runs seamlessly to the rear exterior pool deck, and a dark stained oak wood is found on the stairway treads and second floor. The great room has an incredible Neolith onyx wall and see-through linear gas fireplace and is appointed perfectly for views of the zero edge pool and waterway. The center spine stainless steel staircase has a smoked glass railing and wood handrail.
Photo courtesy Royal Palm Properties
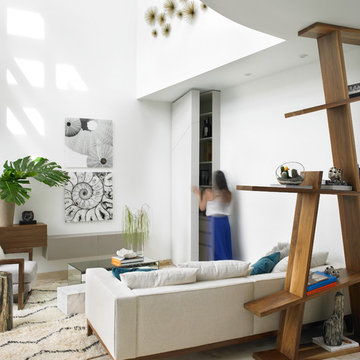
This is an example of a large modern open concept living room in Miami with white walls and marble floors.
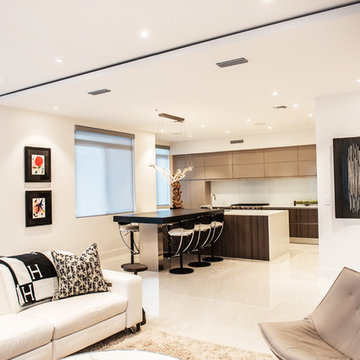
Design ideas for a mid-sized modern loft-style living room in Phoenix with white walls, marble floors, a stone fireplace surround, a wall-mounted tv and white floor.
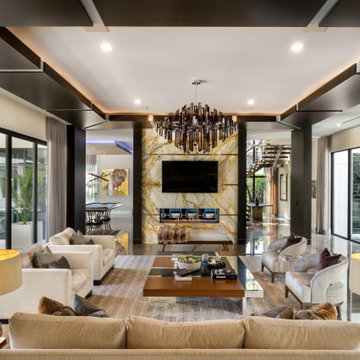
Inspiration for a large modern formal open concept living room in Miami with beige walls, marble floors, a two-sided fireplace, a stone fireplace surround, a wall-mounted tv, beige floor and recessed.
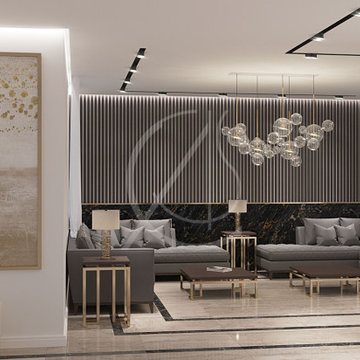
An upscale living room adorned with a graceful accent wall features slim wooden slats with gilded infill that sits atop a dark granite panel, bringing the sense of luxury to this simple modern villa interior design in Riyadh, Saudi Arabia.
Modern Living Room Design Photos with Marble Floors
7