Modern Living Room Design Photos with No Fireplace
Refine by:
Budget
Sort by:Popular Today
21 - 40 of 10,820 photos
Item 1 of 3
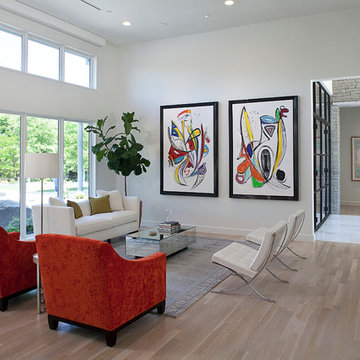
View of Indoor Living Space [Photography by Ralph Lauer]
This is an example of a mid-sized modern formal open concept living room in Dallas with white walls, light hardwood floors, no fireplace, no tv and brown floor.
This is an example of a mid-sized modern formal open concept living room in Dallas with white walls, light hardwood floors, no fireplace, no tv and brown floor.
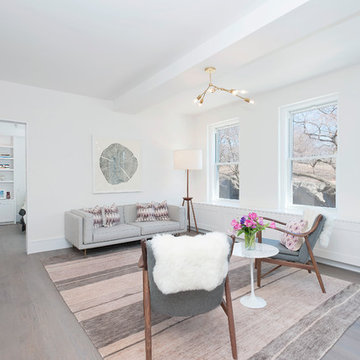
The Hudson Company Reclaimed White Oak New Face flooring.
Photo of a small modern enclosed living room in New York with white walls, light hardwood floors, no tv, a library and no fireplace.
Photo of a small modern enclosed living room in New York with white walls, light hardwood floors, no tv, a library and no fireplace.
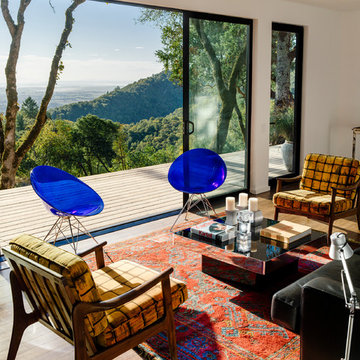
Joe Fletcher
Photo of a mid-sized modern open concept living room in San Francisco with white walls, bamboo floors, no fireplace and no tv.
Photo of a mid-sized modern open concept living room in San Francisco with white walls, bamboo floors, no fireplace and no tv.
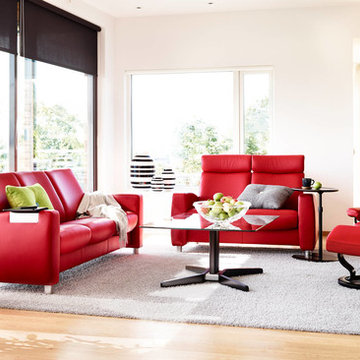
Photo of a mid-sized modern formal enclosed living room in Houston with beige walls, light hardwood floors, no fireplace, no tv and brown floor.
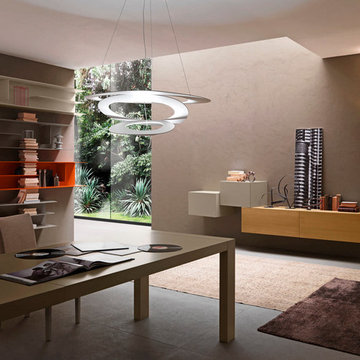
Sideboard #300 from the exclusive modular furniture system, inclinART by Presotto reinvents ordinary furniture by bending the rules. The wall mounted cabinets are captivating in style as well as practical. The wall-hung base unit is finished in "aged" creola oak. Open the jumbo drawer and find an additional small interior drawer. InclinART wall units in matt crema lacquer work nicely with the extendable Opla dining table in matching matt crema lacquer.
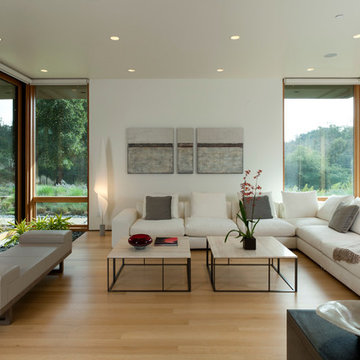
Russell Abraham
Design ideas for a mid-sized modern open concept living room in San Francisco with white walls, no fireplace, light hardwood floors and no tv.
Design ideas for a mid-sized modern open concept living room in San Francisco with white walls, no fireplace, light hardwood floors and no tv.
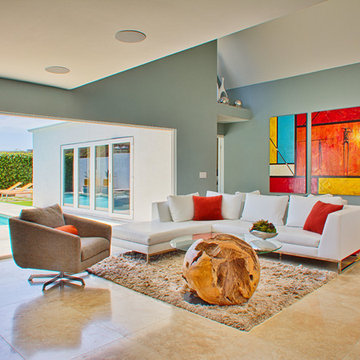
The client wanted clean lines, and minimal decor. Using furniture carefully scaled for the space, a textural area rug to anchor the seating area, and a punch of color makes this room shine.
Professional Photos by:
Renere Studios
www.RenereStudios,com
714.481.0467
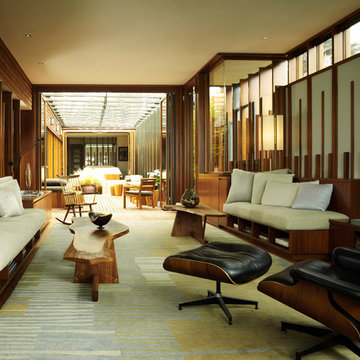
Photography: David Matheson
Inspiration for a modern living room in Chicago with no fireplace and no tv.
Inspiration for a modern living room in Chicago with no fireplace and no tv.
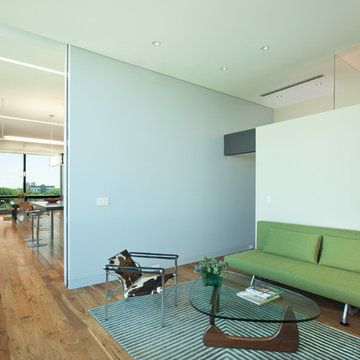
This sixth floor penthouse overlooks the city lakes, the Uptown retail district and the city skyline beyond. Designed for a young professional, the space is shaped by distinguishing the private and public realms through sculptural spatial gestures. Upon entry, a curved wall of white marble dust plaster pulls one into the space and delineates the boundary of the private master suite. The master bedroom space is screened from the entry by a translucent glass wall layered with a perforated veil creating optical dynamics and movement. This functions to privatize the master suite, while still allowing light to filter through the space to the entry. Suspended cabinet elements of Australian Walnut float opposite the curved white wall and Walnut floors lead one into the living room and kitchen spaces.
A custom perforated stainless steel shroud surrounds a spiral stair that leads to a roof deck and garden space above, creating a daylit lantern within the center of the space. The concept for the stair began with the metaphor of water as a connection to the chain of city lakes. An image of water was abstracted into a series of pixels that were translated into a series of varying perforations, creating a dynamic pattern cut out of curved stainless steel panels. The result creates a sensory exciting path of movement and light, allowing the user to move up and down through dramatic shadow patterns that change with the position of the sun, transforming the light within the space.
The kitchen is composed of Cherry and translucent glass cabinets with stainless steel shelves and countertops creating a progressive, modern backdrop to the interior edge of the living space. The powder room draws light through translucent glass, nestled behind the kitchen. Lines of light within, and suspended from the ceiling extend through the space toward the glass perimeter, defining a graphic counterpoint to the natural light from the perimeter full height glass.
Within the master suite a freestanding Burlington stone bathroom mass creates solidity and privacy while separating the bedroom area from the bath and dressing spaces. The curved wall creates a walk-in dressing space as a fine boutique within the suite. The suspended screen acts as art within the master bedroom while filtering the light from the full height windows which open to the city beyond.
The guest suite and office is located behind the pale blue wall of the kitchen through a sliding translucent glass panel. Natural light reaches the interior spaces of the dressing room and bath over partial height walls and clerestory glass.

This Australian-inspired new construction was a successful collaboration between homeowner, architect, designer and builder. The home features a Henrybuilt kitchen, butler's pantry, private home office, guest suite, master suite, entry foyer with concealed entrances to the powder bathroom and coat closet, hidden play loft, and full front and back landscaping with swimming pool and pool house/ADU.

Open concept living room with large windows, vaulted ceiling, white walls, and beige stone floors.
Inspiration for a large modern open concept living room in Austin with white walls, limestone floors, no fireplace, beige floor and vaulted.
Inspiration for a large modern open concept living room in Austin with white walls, limestone floors, no fireplace, beige floor and vaulted.
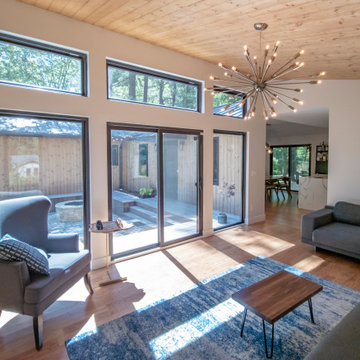
Expansive glass view from Living Room into Courtyard
Inspiration for a small modern enclosed living room in Raleigh with white walls, light hardwood floors, no fireplace, a freestanding tv, brown floor and wood.
Inspiration for a small modern enclosed living room in Raleigh with white walls, light hardwood floors, no fireplace, a freestanding tv, brown floor and wood.
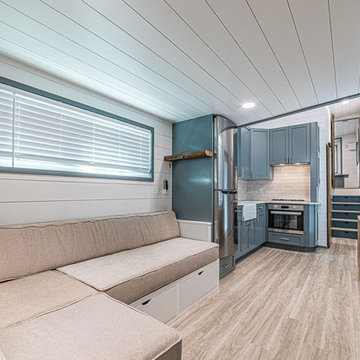
Wansley Tiny House, built by Movable Roots Tiny Home Builders in Melbourne, FL
Small modern open concept living room in Dallas with white walls, vinyl floors, no fireplace, a wall-mounted tv and beige floor.
Small modern open concept living room in Dallas with white walls, vinyl floors, no fireplace, a wall-mounted tv and beige floor.
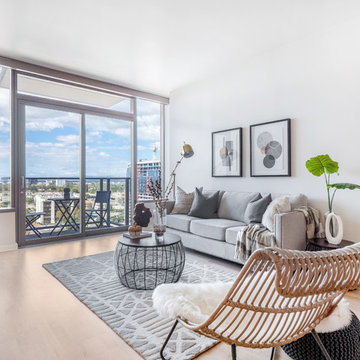
Downtown highrise condo staging
Design ideas for a small modern open concept living room in San Francisco with white walls, light hardwood floors, no fireplace and beige floor.
Design ideas for a small modern open concept living room in San Francisco with white walls, light hardwood floors, no fireplace and beige floor.
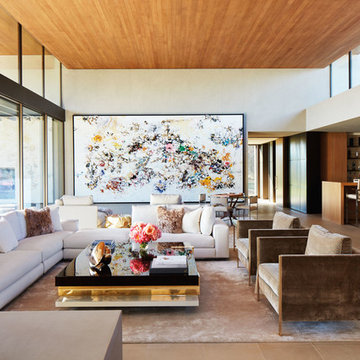
This 6,500-square-foot one-story vacation home overlooks a golf course with the San Jacinto mountain range beyond. The house has a light-colored material palette—limestone floors, bleached teak ceilings—and ample access to outdoor living areas.
Builder: Bradshaw Construction
Architect: Marmol Radziner
Interior Design: Sophie Harvey
Landscape: Madderlake Designs
Photography: Roger Davies
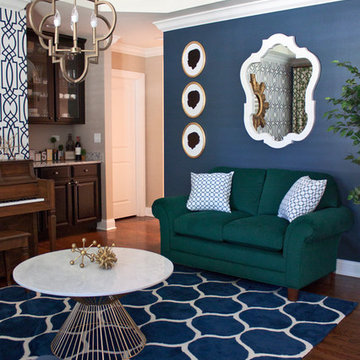
The "formal" living room is reimagined as a glamorous green, navy, and gold space for entertaining and hanging out.
Inspiration for a mid-sized modern formal open concept living room in Chicago with blue walls, dark hardwood floors, no fireplace and no tv.
Inspiration for a mid-sized modern formal open concept living room in Chicago with blue walls, dark hardwood floors, no fireplace and no tv.
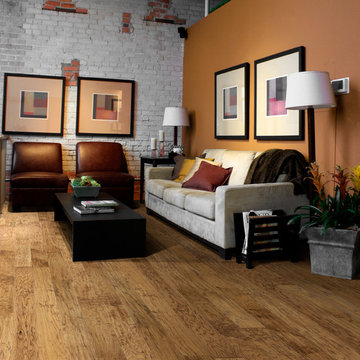
The floor is Hallmark Floors Branding Iron from the Chaparral Collection. To see the rest of the colors in the collection click here: http://hallmarkfloors.com/hallmark-hardwoods/chaparral-hardwood-collection/
The Chaparral Collection is Hallmark's most heavily hand sculpted product featuring North American wood species from the northern regions. The worn looking plank faces are crafted and finished in various warm, rich colors to emphasize the tight graining characteristics.
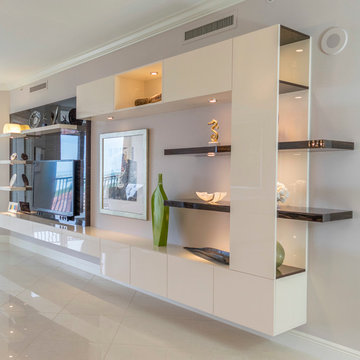
Custom Contemporary Cabinetry
Dimmable Warm White LED Lights
Magnolia/Guyana Color Combo
Inspiration for a large modern open concept living room in Miami with white walls, marble floors, no fireplace, a built-in media wall and beige floor.
Inspiration for a large modern open concept living room in Miami with white walls, marble floors, no fireplace, a built-in media wall and beige floor.
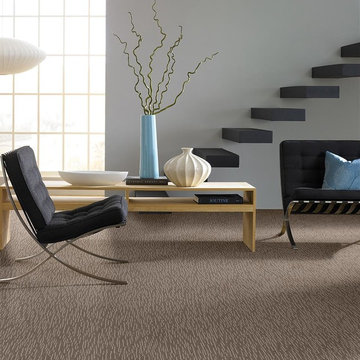
Design ideas for a mid-sized modern formal enclosed living room in Orlando with white walls, carpet, no fireplace and no tv.
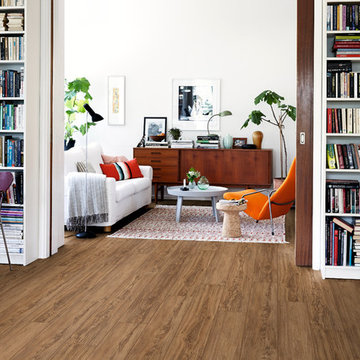
Design ideas for a mid-sized modern formal enclosed living room in Other with white walls, medium hardwood floors, no fireplace and no tv.
Modern Living Room Design Photos with No Fireplace
2