Modern Living Room Design Photos with No TV
Refine by:
Budget
Sort by:Popular Today
181 - 200 of 9,064 photos
Item 1 of 3
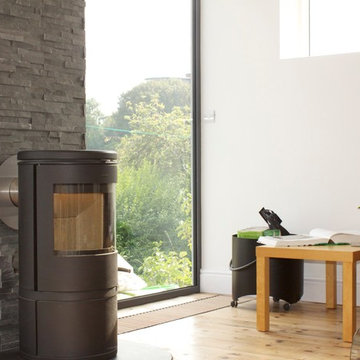
Design ideas for a mid-sized modern open concept living room in Other with white walls, medium hardwood floors, a wood stove, a tile fireplace surround and no tv.
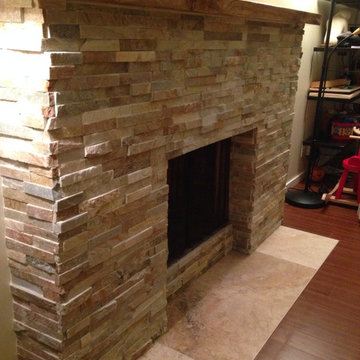
Brick fireplace covered with stack stone and hearth replaced with Travertine.
Inspiration for a mid-sized modern enclosed living room in Vancouver with beige walls, vinyl floors, a standard fireplace, a stone fireplace surround, brown floor and no tv.
Inspiration for a mid-sized modern enclosed living room in Vancouver with beige walls, vinyl floors, a standard fireplace, a stone fireplace surround, brown floor and no tv.
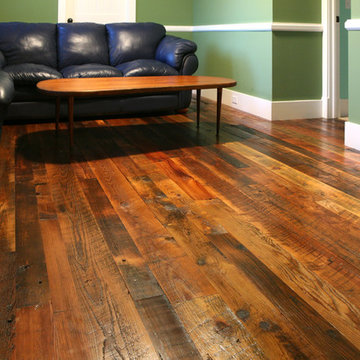
During the late 1800s and early 1900s, many farmers who lived in the fertile valleys of Pennsylvania’s Susquehanna River and Allegheny Mountains grew tobacco. Using a mixture of pine species as siding, floor joists and roof rafters, they constructed barns for drying tobacco – a unique process that gave what we call tobacco pine its heavily mixed color and character (without odor).
Tobacco-stained pine hardwood flooring creates a unique, “old pine” appearance with deep, rich shades of brown and red intermingled with the wood’s original honey color. This dark, naturally weathered look will help you add warmth and charm to a more rustic décor.
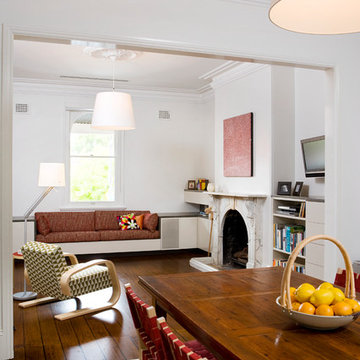
The principal rooms to the original building were restored and include new banquette seating, joinery and contemporary lighting.
Design ideas for a mid-sized modern formal open concept living room in Sydney with white walls, dark hardwood floors, a standard fireplace, a stone fireplace surround and no tv.
Design ideas for a mid-sized modern formal open concept living room in Sydney with white walls, dark hardwood floors, a standard fireplace, a stone fireplace surround and no tv.
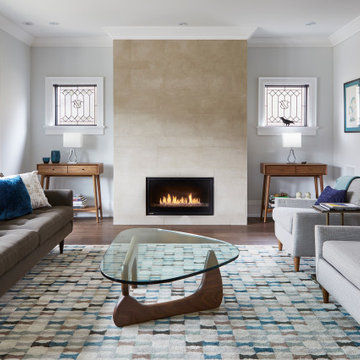
Inspiration for a mid-sized modern formal enclosed living room in Toronto with a stone fireplace surround, no tv, brown floor, grey walls, dark hardwood floors and a standard fireplace.
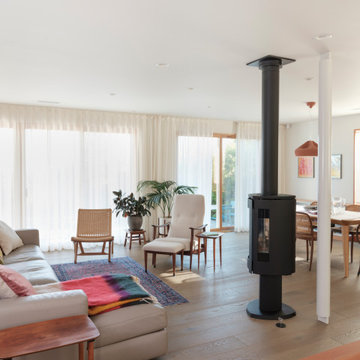
Soft draperies provide all needed privacy while still allowing a lot of sunlight inside.
Design ideas for a mid-sized modern open concept living room in Seattle with medium hardwood floors, a wood stove and no tv.
Design ideas for a mid-sized modern open concept living room in Seattle with medium hardwood floors, a wood stove and no tv.
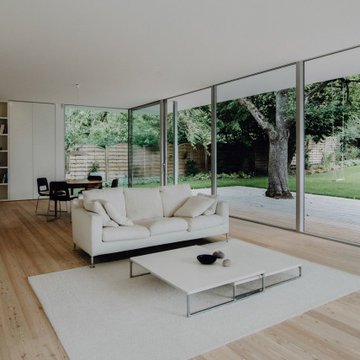
Atriumhaus in Niedersachsen
Die Bauherren wünschten ein sonnen- und lichtdurchflutetes Haus. Das Grundstück, lang, tief und auf der Südseite von einem Mehrfamilienhaus beschattet, schien auf den ersten Blick eher ungünstig. So kam es zur Idee eines Atriumhauses, das aufgrund seiner partiellen Einschnürung erlaubt, die Fassade im Bereich der Einschnürung weit Richtung Norden zu verschieben und somit im Süden möglichst viel Abstand vom verschattenden Nachbarhaus zu gewinnen. Das modern interpretierte Konzept des Atriumhauses gab die Möglichkeit, viel Tageslicht ins Innere zu holen und die Geländebedingungen optimal auszunutzen.
Aus dem Grundkonzept des Atriumhauses entwickelte sich eine Dreiteilung der Außen- und Innenräume: neben dem zentralen Atrium gibt es nun einen straßenseitigen Eingangshof sowie den rückwärtigen Garten. Zur Straße hin befindet sich das dreistöckige Schlafhaus mit den Privatbereichen. Dahinter liegt der schmalere Küchentrakt. Der Küchenblock setzt sich außen im Innenhof fort, das Material läuft scheinbar durch das Glas hindurch. Durch die Einschnürung des Baukörpers an dieser Stelle wird erreicht, dass die Fassade weit nach Norden zurückspringt und nach Süden viel Platz für einen Terrassenhof entsteht.
In einer Split-Level-Bauweise folgen jeweils durch ein halbes Geschoss getrennt das Familien-Rückzugszimmer, die Kinderebene und ganz oben das Elternschlafzimmer. Der an den Küchenbereich anschließende rechteckige Wohnbereich öffnet sich durch raumhohe Verglasungen in den rückwärtigen Garten. Die schwellenlose Übereckverglasung lässt jegliches Gefühl räumlicher Begrenzung verschwinden. Alles scheint ins Grüne zu fließen. Der Holzbodenbelag zieht sich bis auf die Terrasse, über die das Dach weit hinausragt.
Dies sinnvolle Wohnkonzept unterstützt das harmonische Familienleben. Die gesamte Innengestaltung ist aufgrund des großen Bezugs zum Garten in natürlichen Materialien und Farbtönen gehalten. In die Architektur eingepasste Möbel wie die Garderobe am Eingang sorgen mit vielen Zusatzfunktionen für einen aufgeräumten Empfang. Entstanden ist eine Ruheoase mitten in der Stadt. Ungestört von den Nachbarn kann die Familie ihr Reich genießen.
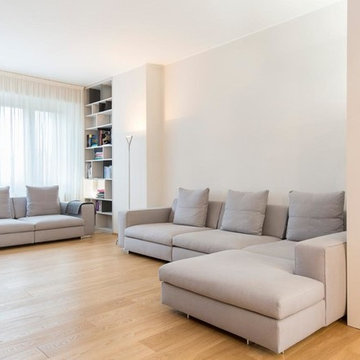
Modern open concept living room in Milan with a library, grey walls, light hardwood floors and no tv.
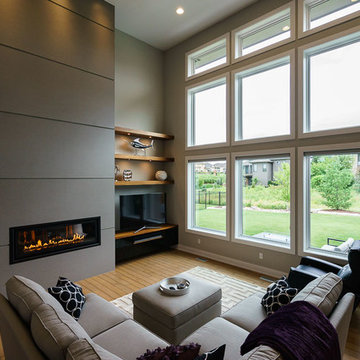
Design ideas for a mid-sized modern formal enclosed living room in Omaha with beige walls, light hardwood floors, a ribbon fireplace, a concrete fireplace surround, no tv and brown floor.
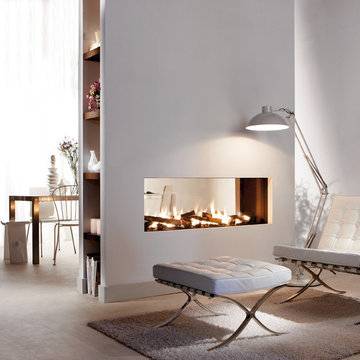
The Lucius 140 Tunnel by Element4 is a perfectly proportioned linear see-through fireplace. With this design you can bring warmth and elegance to two spaces -- with just one fireplace.
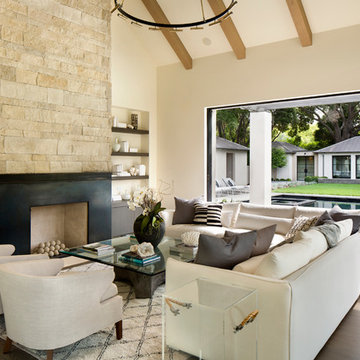
Bernard Andre Photography
Inspiration for a modern formal open concept living room in San Francisco with concrete floors, a standard fireplace, a stone fireplace surround, no tv and beige floor.
Inspiration for a modern formal open concept living room in San Francisco with concrete floors, a standard fireplace, a stone fireplace surround, no tv and beige floor.
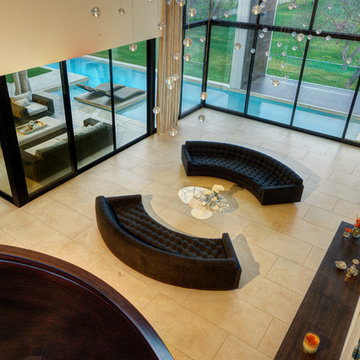
This is an example of an expansive modern formal open concept living room in San Francisco with beige walls, limestone floors, no fireplace and no tv.
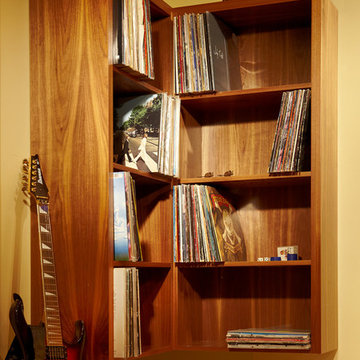
Spin Design Solutions
This is an example of a mid-sized modern enclosed living room in Toronto with a music area, beige walls, carpet, no fireplace, no tv and beige floor.
This is an example of a mid-sized modern enclosed living room in Toronto with a music area, beige walls, carpet, no fireplace, no tv and beige floor.
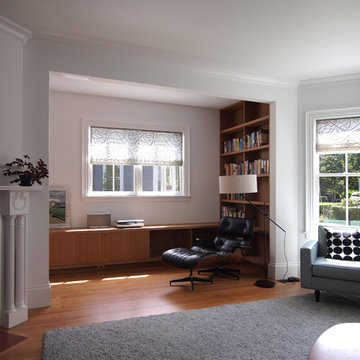
© Heather Weiss, Architect
Inspiration for a modern living room in New York with white walls, medium hardwood floors, a wood fireplace surround and no tv.
Inspiration for a modern living room in New York with white walls, medium hardwood floors, a wood fireplace surround and no tv.
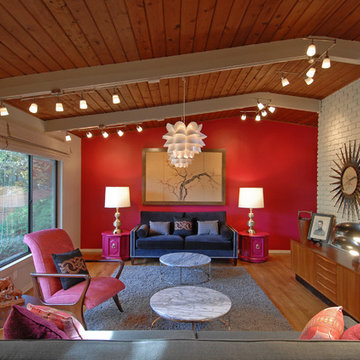
Inspiration for a modern living room in Atlanta with red walls, medium hardwood floors, no fireplace and no tv.
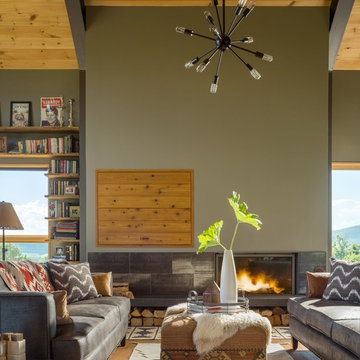
Jim Westphalen
Large modern open concept living room in Burlington with grey walls, medium hardwood floors, a standard fireplace, a plaster fireplace surround, no tv and brown floor.
Large modern open concept living room in Burlington with grey walls, medium hardwood floors, a standard fireplace, a plaster fireplace surround, no tv and brown floor.
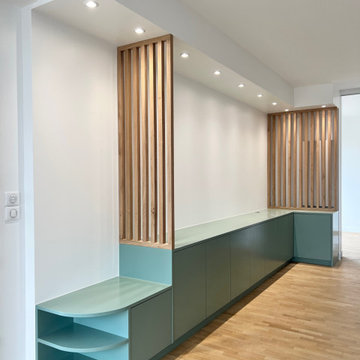
Un ensemble de meuble sur mesure et de claustra en chêne pour délimiter les espaces.
This is an example of a mid-sized modern open concept living room in Paris with white walls, light hardwood floors, no fireplace, no tv and beige floor.
This is an example of a mid-sized modern open concept living room in Paris with white walls, light hardwood floors, no fireplace, no tv and beige floor.
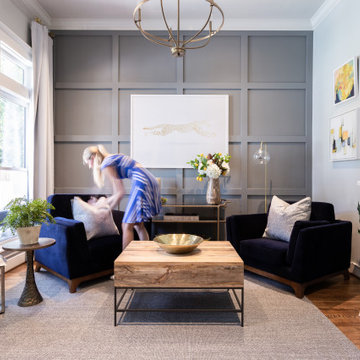
Design ideas for a small modern enclosed living room in Houston with no tv.
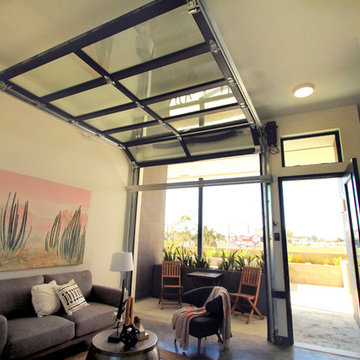
Glass Garage Door opening up to outdoor patio and foyer area of modern apartment complex in San Diego, CA.
The application for glass garage doors inside the living space is modern and fresh. A great way to add aesthetic value and functionality to your home using something non-traditional like a garage door.
Sarah F.
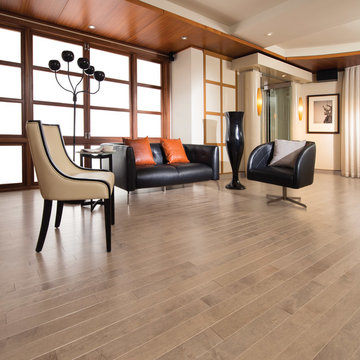
Large modern open concept living room in Los Angeles with white walls, light hardwood floors, no fireplace, no tv and beige floor.
Modern Living Room Design Photos with No TV
10