Modern Living Room Design Photos with Slate Floors
Refine by:
Budget
Sort by:Popular Today
141 - 160 of 227 photos
Item 1 of 3
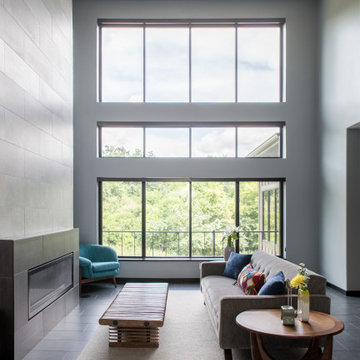
In this Cedar Rapids residence, sophistication meets bold design, seamlessly integrating dynamic accents and a vibrant palette. Every detail is meticulously planned, resulting in a captivating space that serves as a modern haven for the entire family.
Harmonizing a serene palette, this living space features a plush gray sofa accented by striking blue chairs. A fireplace anchors the room, complemented by curated artwork, creating a sophisticated ambience.
---
Project by Wiles Design Group. Their Cedar Rapids-based design studio serves the entire Midwest, including Iowa City, Dubuque, Davenport, and Waterloo, as well as North Missouri and St. Louis.
For more about Wiles Design Group, see here: https://wilesdesigngroup.com/
To learn more about this project, see here: https://wilesdesigngroup.com/cedar-rapids-dramatic-family-home-design
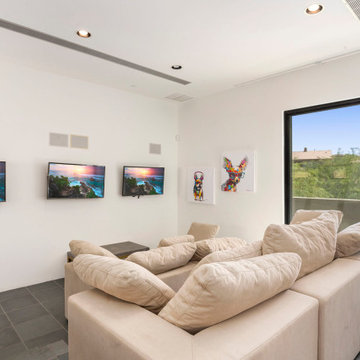
This is an example of a modern living room in Phoenix with white walls, slate floors and grey floor.
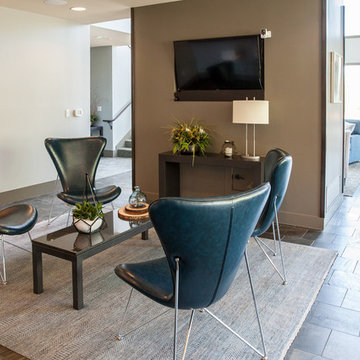
Design ideas for a large modern open concept living room in Portland with green walls, slate floors, a standard fireplace, a wall-mounted tv and grey floor.
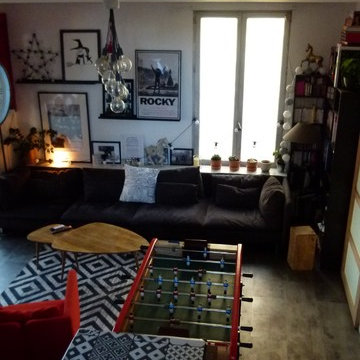
Design ideas for a modern living room in Paris with white walls, slate floors and grey floor.
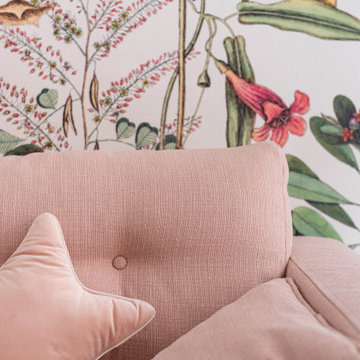
Rénovation complète d'une boutique de 52m² pour y installer "Rosechou", un concept boutique-atelier-café tourné vers la maternité et bien plus encore !
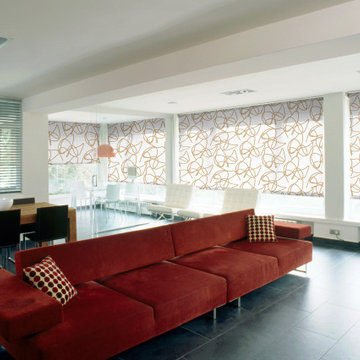
Vertilux has more than 200 fabric collections with over 1,500 references. Our fabrics have been designed for indoor and outdoor applications, for any level of privacy and visibility. Vertilux offers decorative fabrics with plain, sheer, screen, printed, jacquard and many other design
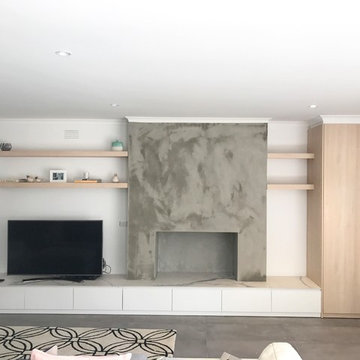
TV unit and entry storage combined in Beaumaris. 2-Pac painted drawer fronts incorporating Polytec Nordic oak woodmatt to flow through from kitchen to tall storage unit and floating shelves, allowing the Quantum quartz QSix+ statuario honed porcelain benchtop to be the show piece.
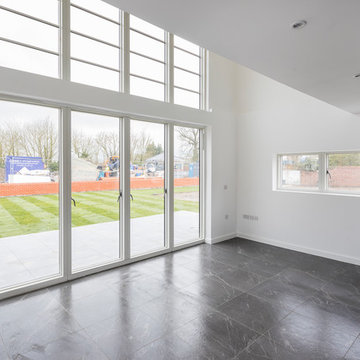
Chris Snook
This is an example of a mid-sized modern open concept living room in Other with white walls, slate floors and grey floor.
This is an example of a mid-sized modern open concept living room in Other with white walls, slate floors and grey floor.
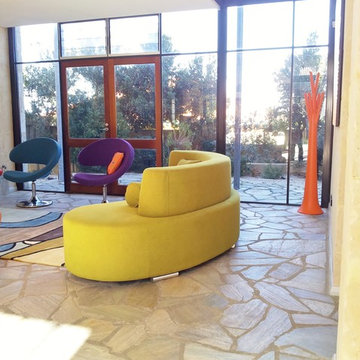
Interior design - despina design
furniture design - despina design
upholsterers- Everest Design
Inspiration for a large modern formal open concept living room in Perth with beige walls, slate floors, a standard fireplace and a stone fireplace surround.
Inspiration for a large modern formal open concept living room in Perth with beige walls, slate floors, a standard fireplace and a stone fireplace surround.
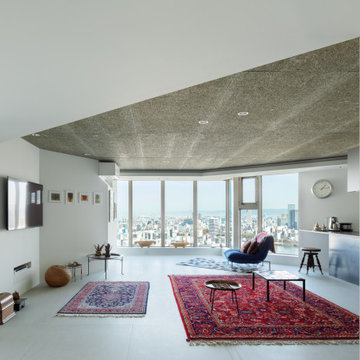
3LDKのマンションを開放的なワンルーム空間にしました。
photo:Yohei Sasakura
Inspiration for a mid-sized modern open concept living room in Osaka with a home bar, white walls, slate floors, no fireplace, a wall-mounted tv, grey floor, wood and planked wall panelling.
Inspiration for a mid-sized modern open concept living room in Osaka with a home bar, white walls, slate floors, no fireplace, a wall-mounted tv, grey floor, wood and planked wall panelling.
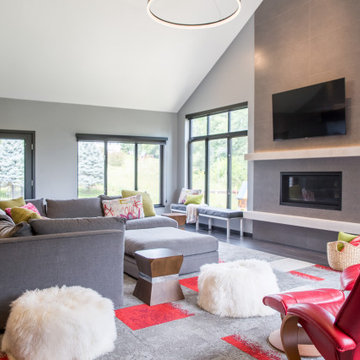
In this Cedar Rapids residence, sophistication meets bold design, seamlessly integrating dynamic accents and a vibrant palette. Every detail is meticulously planned, resulting in a captivating space that serves as a modern haven for the entire family.
Harmonizing a serene palette, this living space features a plush gray sofa accented by striking blue chairs. A fireplace anchors the room, complemented by curated artwork, creating a sophisticated ambience.
---
Project by Wiles Design Group. Their Cedar Rapids-based design studio serves the entire Midwest, including Iowa City, Dubuque, Davenport, and Waterloo, as well as North Missouri and St. Louis.
For more about Wiles Design Group, see here: https://wilesdesigngroup.com/
To learn more about this project, see here: https://wilesdesigngroup.com/cedar-rapids-dramatic-family-home-design
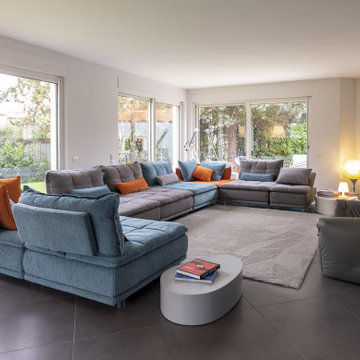
Grand salon ouvert avec baies vitrées donnant sur un jardin arboré. Espace très lumineux. Mobilier design avec grand canapé d'angle. Ce canapé essentiellement gris dispose de coussins colorés ocre et bleu, c'est un canapé compartimenté en plusieurs parties.
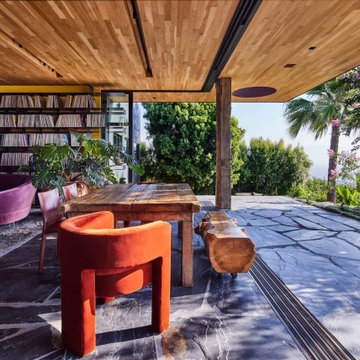
The living room contains a 10,000 record collection on an engineered, bespoke steel shelving system anchored to the wall and foundation. A dining table is placed near the threshold of the pocketing aluminum framed sliding glass doors. The white oak ceiling extends from the living room to the exterior roof overhang as the flagstone flooring passes the door threshold as well. The ridge top canyon landscape slowly grows into the living space as a hand hewn wood column holds the ceiling. An oculus gives a peek to the garden roof above from below.
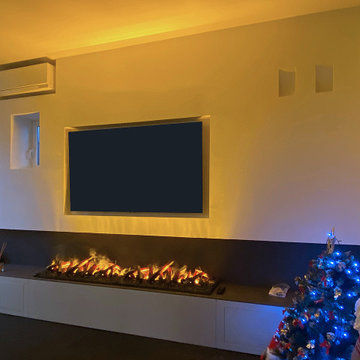
Caminetto elettrico a vapore, lunghezza 2 metri. Facile istallazione. Telecomando
Design ideas for a large modern living room in Milan with beige walls, slate floors, no fireplace, a metal fireplace surround and a wall-mounted tv.
Design ideas for a large modern living room in Milan with beige walls, slate floors, no fireplace, a metal fireplace surround and a wall-mounted tv.
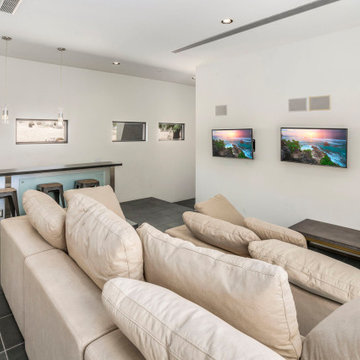
Design ideas for a modern living room in Phoenix with white walls, slate floors and grey floor.
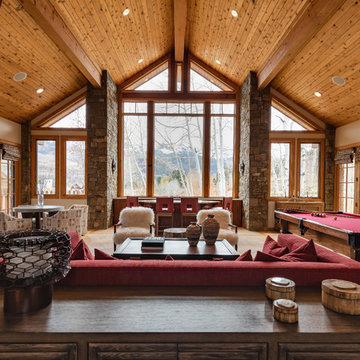
Expansive modern open concept living room in Denver with a home bar, beige walls, slate floors, a two-sided fireplace, a stone fireplace surround, no tv and grey floor.
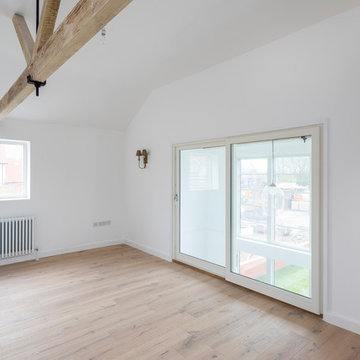
Chris Snook
Photo of a mid-sized modern open concept living room in Other with white walls, slate floors and grey floor.
Photo of a mid-sized modern open concept living room in Other with white walls, slate floors and grey floor.
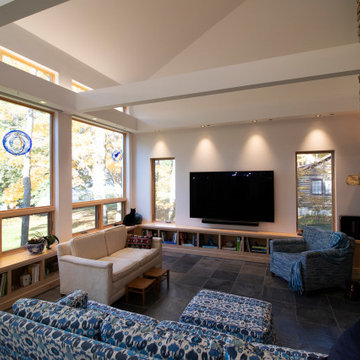
New Modern Lake House: Located on beautiful Glen Lake, this home was designed especially for its environment with large windows maximizing the view toward the lake. The lower awning windows allow lake breezes in, while clerestory windows and skylights bring light in from the south. A back porch and screened porch with a grill and commercial hood provide multiple opportunities to enjoy the setting. Michigan stone forms a band around the base with blue stone paving on each porch. Every room echoes the lake setting with shades of blue and green and contemporary wood veneer cabinetry.
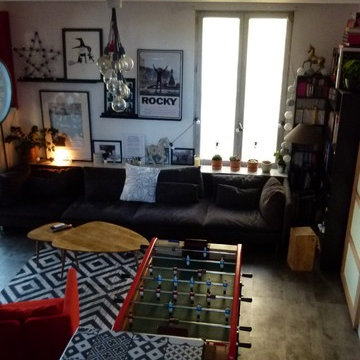
Inspiration for a modern living room in Paris with white walls, slate floors and grey floor.
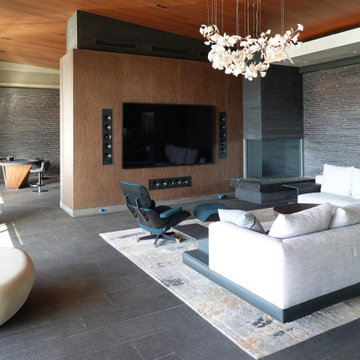
Large modern formal open concept living room in Houston with brown walls, slate floors, a corner fireplace, a tile fireplace surround, a built-in media wall, black floor, wood and brick walls.
Modern Living Room Design Photos with Slate Floors
8