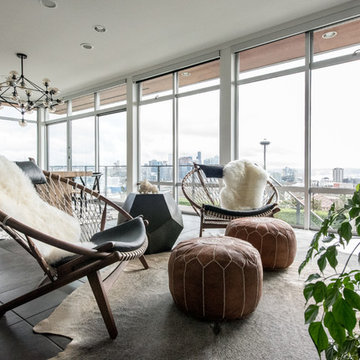Modern Living Room Design Photos with Slate Floors
Refine by:
Budget
Sort by:Popular Today
61 - 80 of 227 photos
Item 1 of 3
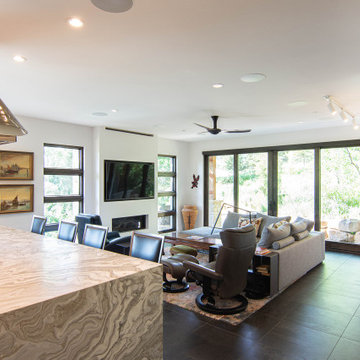
Photo of a modern open concept living room in Salt Lake City with white walls, slate floors, a standard fireplace, a wall-mounted tv and black floor.
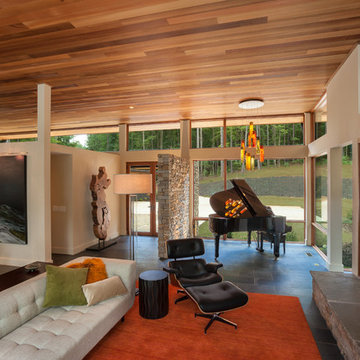
Photo of a mid-sized modern open concept living room in Charlotte with slate floors and a stone fireplace surround.
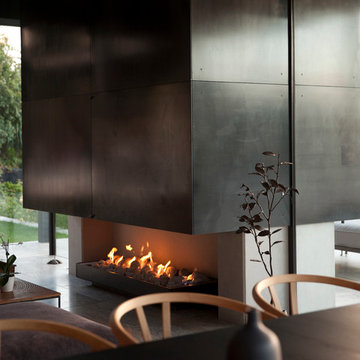
Photography by David Straight.
This is an example of a mid-sized modern formal open concept living room in Auckland with grey walls, slate floors, a standard fireplace and a metal fireplace surround.
This is an example of a mid-sized modern formal open concept living room in Auckland with grey walls, slate floors, a standard fireplace and a metal fireplace surround.
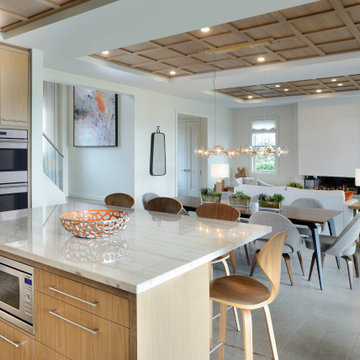
Expansive modern formal open concept living room in Toronto with white walls, slate floors, a ribbon fireplace, a stone fireplace surround, grey floor and coffered.
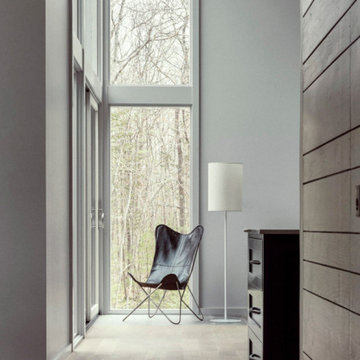
Sit in the living room of this custom-built, modern Maine home and observe nature through the large floor-to-ceiling windows and glass patio door.
Photo of a modern open concept living room with grey walls and slate floors.
Photo of a modern open concept living room with grey walls and slate floors.
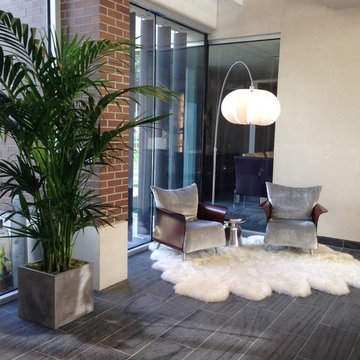
Midcentury chairs, arc light, sheepskin rug, cast concrete walls
Inspiration for an expansive modern loft-style living room in New Orleans with slate floors.
Inspiration for an expansive modern loft-style living room in New Orleans with slate floors.
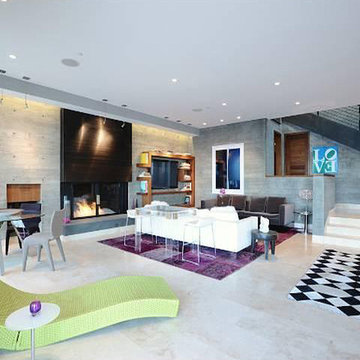
The interior of this home features wood textured concrete walls, giving it a clean modern look.
We are responsible for all concrete work seen. This includes the entire concrete structure of the home, including the interior walls, stairs and fire places. We are also responsible for the structural concrete and the installation of custom concrete caissons into bed rock to ensure a solid foundation as this home sits over the water. All interior furnishing was done by a professional after we completed the construction of the home.
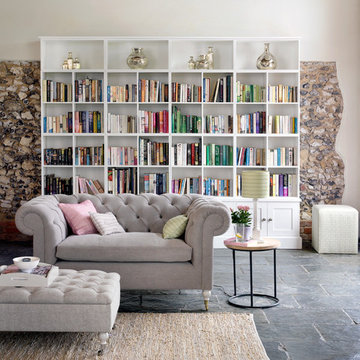
Whether you want to build an entire home library like this one or a small shelving unit to display your favourite finds, our New Hampshire modular range is ideal. You can choose your own paint finish, configuration and knobs or handles.
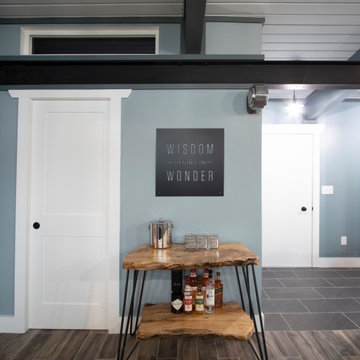
The client purchased two 1971 condos in the ski resort and knocked them into one. They were after industrial lighting to complement the modern design ethic and after consulting with Any Old Lights settled on low-slung Revivals nautical aluminium pendant lights with a serious industrial design, coupled with our vintage double-sided steel ships' clocks.
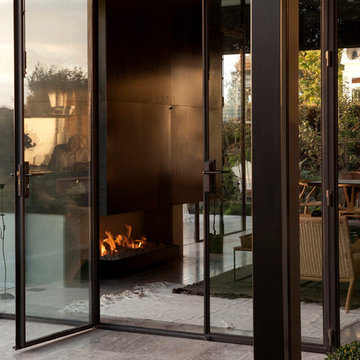
Photography by David Straight.
Photo of a mid-sized modern formal open concept living room in Auckland with grey walls, slate floors, a standard fireplace and a metal fireplace surround.
Photo of a mid-sized modern formal open concept living room in Auckland with grey walls, slate floors, a standard fireplace and a metal fireplace surround.
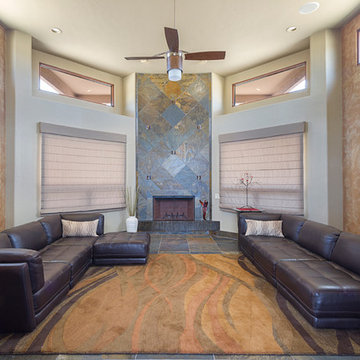
Photographer: Jeffrey Volker
Design ideas for a large modern open concept living room in Phoenix with multi-coloured walls, slate floors, a standard fireplace and a stone fireplace surround.
Design ideas for a large modern open concept living room in Phoenix with multi-coloured walls, slate floors, a standard fireplace and a stone fireplace surround.
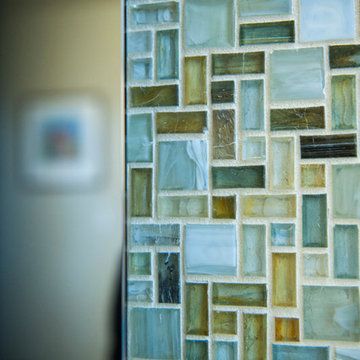
Modern formal living room in San Francisco with beige walls, slate floors, no fireplace and no tv.
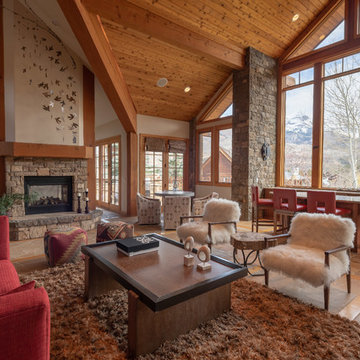
Design ideas for an expansive modern open concept living room in Denver with a home bar, beige walls, slate floors, a two-sided fireplace, a stone fireplace surround, no tv and grey floor.
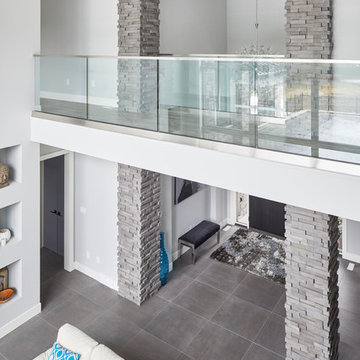
The spacious great room opens into the opulent entryway and features a second floor loft-style walkway with clear glass railings which runs the full length of the room.
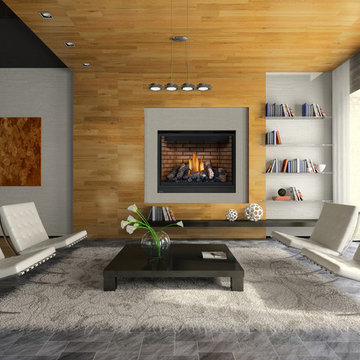
Mid-sized modern formal open concept living room in Toronto with grey walls, slate floors, a standard fireplace, a concrete fireplace surround, no tv and grey floor.
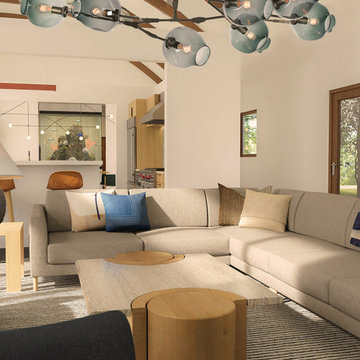
Living Room remodel featuring one of our Prevalent Projects custom sectionals
Photo of a mid-sized modern open concept living room in San Francisco with beige walls, slate floors, grey floor and exposed beam.
Photo of a mid-sized modern open concept living room in San Francisco with beige walls, slate floors, grey floor and exposed beam.
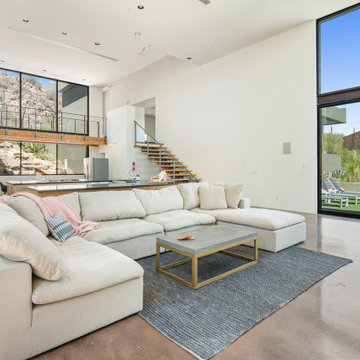
Modern living room in Phoenix with white walls, slate floors, a two-sided fireplace, a wall-mounted tv and grey floor.
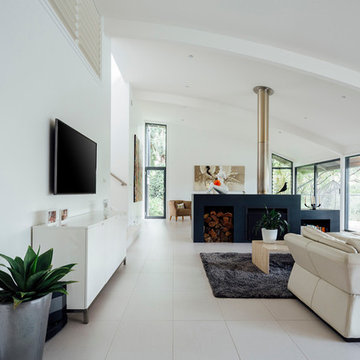
Inspiration for a large modern open concept living room in Sydney with white walls, slate floors, a hanging fireplace, a stone fireplace surround and a wall-mounted tv.
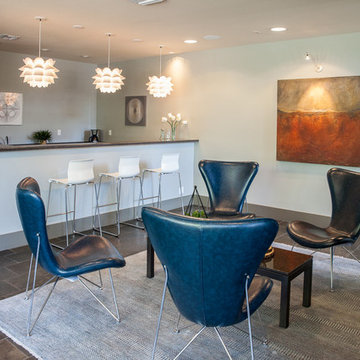
Design ideas for a large modern open concept living room in Portland with green walls, slate floors, a standard fireplace, a wall-mounted tv and grey floor.
Modern Living Room Design Photos with Slate Floors
4
