Modern Loft-style Living Room Design Photos
Refine by:
Budget
Sort by:Popular Today
121 - 140 of 3,576 photos
Item 1 of 3
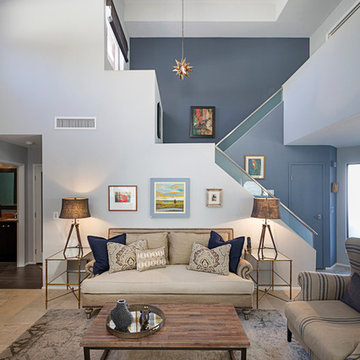
Photography by Jeffrey Volker
Inspiration for a mid-sized modern formal loft-style living room in Phoenix with grey walls, limestone floors and a wall-mounted tv.
Inspiration for a mid-sized modern formal loft-style living room in Phoenix with grey walls, limestone floors and a wall-mounted tv.
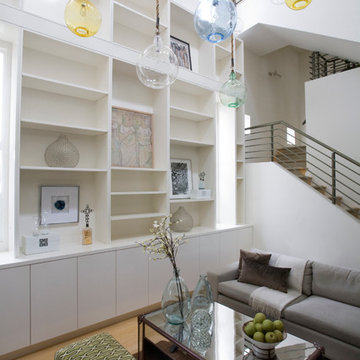
corinnecobabe.com
Inspiration for a mid-sized modern formal loft-style living room in Dallas with white walls, light hardwood floors, a standard fireplace, a tile fireplace surround and a built-in media wall.
Inspiration for a mid-sized modern formal loft-style living room in Dallas with white walls, light hardwood floors, a standard fireplace, a tile fireplace surround and a built-in media wall.
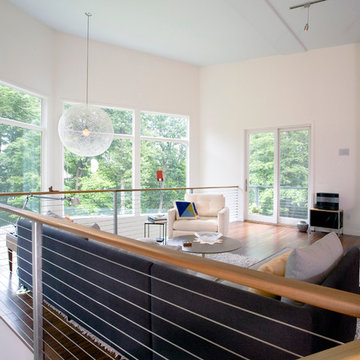
The mainstay of the home, this living room is on the upper level, and one feels as though they are in a treehouse.
Photo by Philip Jensen Carter
Photo of a modern loft-style living room in New York with no tv, white walls, dark hardwood floors and a hanging fireplace.
Photo of a modern loft-style living room in New York with no tv, white walls, dark hardwood floors and a hanging fireplace.
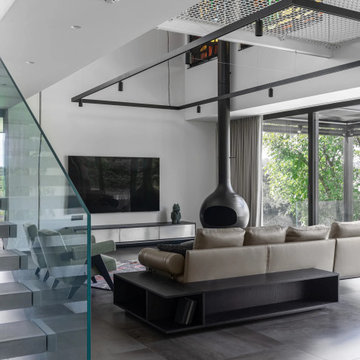
Mid-sized modern loft-style living room in Los Angeles with white walls, a hanging fireplace and a wall-mounted tv.
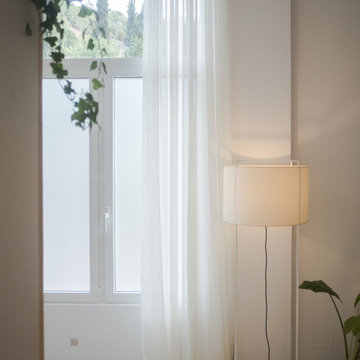
Inspiration for a mid-sized modern loft-style living room in Barcelona with white walls, concrete floors and grey floor.
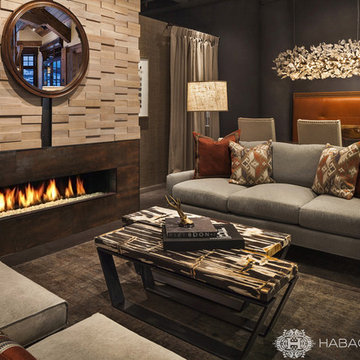
Photography by Joshua Vensel
This is an example of a large modern loft-style living room in Atlanta with no tv.
This is an example of a large modern loft-style living room in Atlanta with no tv.

Living room featuring modern steel and wood fireplace wall with upper-level loft and horizontal round bar railings.
Floating Stairs and Railings by Keuka Studios
www.Keuka-Studios.com
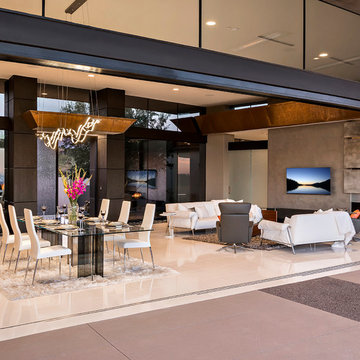
Inspiration for a large modern loft-style living room in Phoenix with grey walls, ceramic floors and no fireplace.
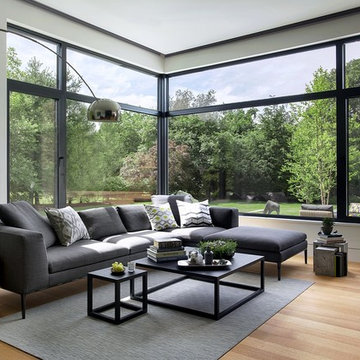
ZeroEnergy Design (ZED) created this modern home for a progressive family in the desirable community of Lexington.
Thoughtful Land Connection. The residence is carefully sited on the infill lot so as to create privacy from the road and neighbors, while cultivating a side yard that captures the southern sun. The terraced grade rises to meet the house, allowing for it to maintain a structured connection with the ground while also sitting above the high water table. The elevated outdoor living space maintains a strong connection with the indoor living space, while the stepped edge ties it back to the true ground plane. Siting and outdoor connections were completed by ZED in collaboration with landscape designer Soren Deniord Design Studio.
Exterior Finishes and Solar. The exterior finish materials include a palette of shiplapped wood siding, through-colored fiber cement panels and stucco. A rooftop parapet hides the solar panels above, while a gutter and site drainage system directs rainwater into an irrigation cistern and dry wells that recharge the groundwater.
Cooking, Dining, Living. Inside, the kitchen, fabricated by Henrybuilt, is located between the indoor and outdoor dining areas. The expansive south-facing sliding door opens to seamlessly connect the spaces, using a retractable awning to provide shade during the summer while still admitting the warming winter sun. The indoor living space continues from the dining areas across to the sunken living area, with a view that returns again to the outside through the corner wall of glass.
Accessible Guest Suite. The design of the first level guest suite provides for both aging in place and guests who regularly visit for extended stays. The patio off the north side of the house affords guests their own private outdoor space, and privacy from the neighbor. Similarly, the second level master suite opens to an outdoor private roof deck.
Light and Access. The wide open interior stair with a glass panel rail leads from the top level down to the well insulated basement. The design of the basement, used as an away/play space, addresses the need for both natural light and easy access. In addition to the open stairwell, light is admitted to the north side of the area with a high performance, Passive House (PHI) certified skylight, covering a six by sixteen foot area. On the south side, a unique roof hatch set flush with the deck opens to reveal a glass door at the base of the stairwell which provides additional light and access from the deck above down to the play space.
Energy. Energy consumption is reduced by the high performance building envelope, high efficiency mechanical systems, and then offset with renewable energy. All windows and doors are made of high performance triple paned glass with thermally broken aluminum frames. The exterior wall assembly employs dense pack cellulose in the stud cavity, a continuous air barrier, and four inches exterior rigid foam insulation. The 10kW rooftop solar electric system provides clean energy production. The final air leakage testing yielded 0.6 ACH 50 - an extremely air tight house, a testament to the well-designed details, progress testing and quality construction. When compared to a new house built to code requirements, this home consumes only 19% of the energy.
Architecture & Energy Consulting: ZeroEnergy Design
Landscape Design: Soren Deniord Design
Paintings: Bernd Haussmann Studio
Photos: Eric Roth Photography
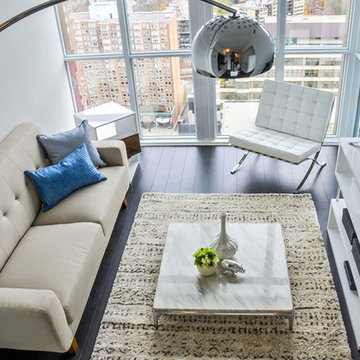
Furnishr was hired to furnish this high rise condo so that the owner can sell the unit as a furnished unit to yield a higher return. We created this furniture package by assessing the contemporary architecture of the building and the interior finishes of the unit. The furniture has a combo of white, beige and chrome finishes. The end result of the design is elegant and modern, and the unit was sold within 2 weeks above the asking price.
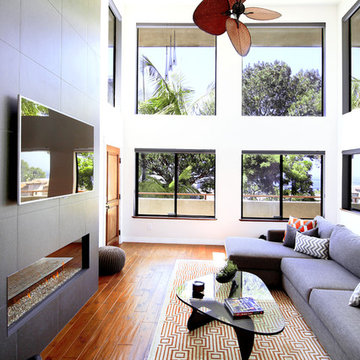
Lucina Ortiz @ Pentaprisim Photography
This is an example of a modern loft-style living room in San Diego with white walls, medium hardwood floors, a ribbon fireplace and a tile fireplace surround.
This is an example of a modern loft-style living room in San Diego with white walls, medium hardwood floors, a ribbon fireplace and a tile fireplace surround.
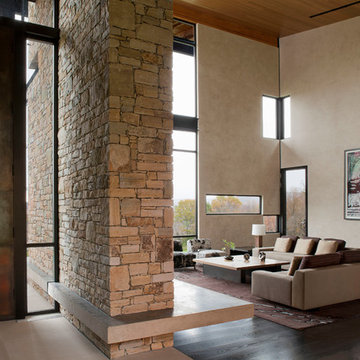
Design ideas for an expansive modern formal loft-style living room in New York with beige walls, dark hardwood floors, a standard fireplace, a stone fireplace surround and no tv.
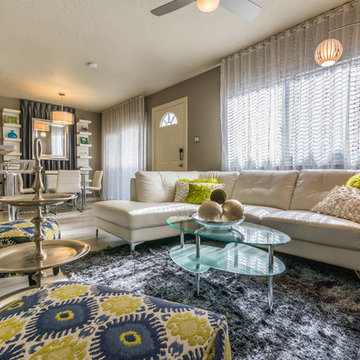
Lambs' wool, leather and rivets make for tactile, eye catching throw pillows.
This is an example of a small modern loft-style living room in Phoenix with grey walls, carpet and no fireplace.
This is an example of a small modern loft-style living room in Phoenix with grey walls, carpet and no fireplace.
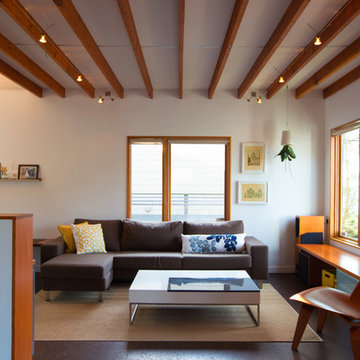
Kyle & Lauren Zerbey
This is an example of a small modern loft-style living room in Seattle with white walls and cork floors.
This is an example of a small modern loft-style living room in Seattle with white walls and cork floors.
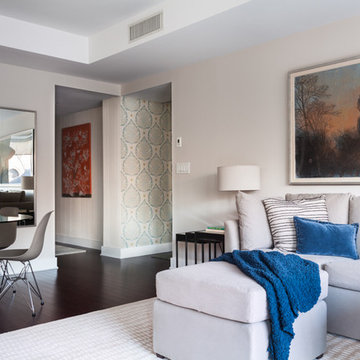
Seth Caplan
This is an example of a mid-sized modern loft-style living room in New York with beige walls and dark hardwood floors.
This is an example of a mid-sized modern loft-style living room in New York with beige walls and dark hardwood floors.
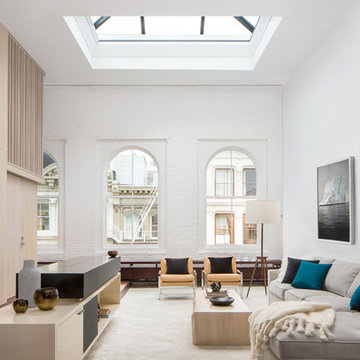
Soho Landmark - NYC Interior Design
This is an example of a mid-sized modern formal loft-style living room in New York with white walls, dark hardwood floors, no fireplace and a concealed tv.
This is an example of a mid-sized modern formal loft-style living room in New York with white walls, dark hardwood floors, no fireplace and a concealed tv.
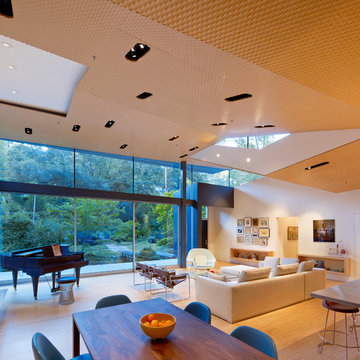
A view form the dining room showing powder coated steel hearth.
This is an example of a mid-sized modern loft-style living room in Los Angeles with white walls and light hardwood floors.
This is an example of a mid-sized modern loft-style living room in Los Angeles with white walls and light hardwood floors.
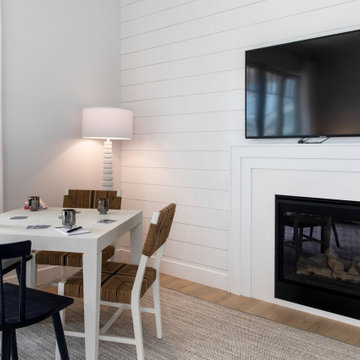
Our Long Island studio designed the interiors for these newly constructed, full-service townhomes that feature modern furniture, colorful art, bright palettes, and functional layouts.
---
Project designed by Long Island interior design studio Annette Jaffe Interiors. They serve Long Island including the Hamptons, as well as NYC, the tri-state area, and Boca Raton, FL.
For more about Annette Jaffe Interiors, click here:
https://annettejaffeinteriors.com/
To learn more about this project, click here:
https://annettejaffeinteriors.com/commercial-portfolio/hampton-boathouses
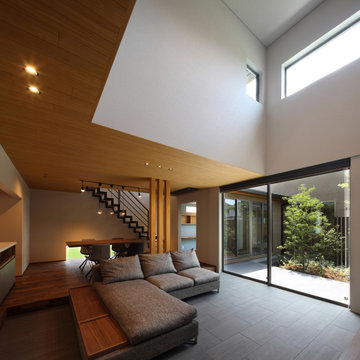
庭住の舎|Studio tanpopo-gumi
撮影|野口 兼史
豊かな自然を感じる中庭を内包する住まい。空を望めるハイサイドライトから降り注ぐ光。
日々の何気ない日常を 四季折々に 豊かに・心地良く・・・
Large modern loft-style living room in Other with beige walls, ceramic floors, no fireplace, a wall-mounted tv, grey floor, timber and wallpaper.
Large modern loft-style living room in Other with beige walls, ceramic floors, no fireplace, a wall-mounted tv, grey floor, timber and wallpaper.
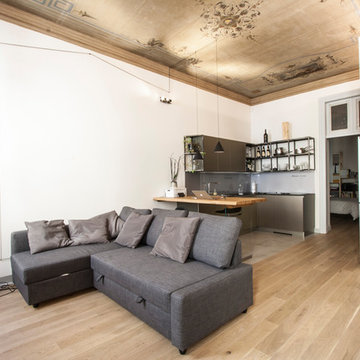
Ampio soggiorno e angolo cottura con penisola in legno e vetro. Finiture: pavimento in parquet e pareti in tinta color bianco opaco. Illuminazione: strip led da appoggio su elemento in ferro, applique di design. Arredo: cucina STOSA; applique FLOS.
Modern Loft-style Living Room Design Photos
7