All Ceiling Designs Modern Powder Room Design Ideas
Refine by:
Budget
Sort by:Popular Today
1 - 20 of 899 photos
Item 1 of 3

Download our free ebook, Creating the Ideal Kitchen. DOWNLOAD NOW
The homeowners built their traditional Colonial style home 17 years’ ago. It was in great shape but needed some updating. Over the years, their taste had drifted into a more contemporary realm, and they wanted our help to bridge the gap between traditional and modern.
We decided the layout of the kitchen worked well in the space and the cabinets were in good shape, so we opted to do a refresh with the kitchen. The original kitchen had blond maple cabinets and granite countertops. This was also a great opportunity to make some updates to the functionality that they were hoping to accomplish.
After re-finishing all the first floor wood floors with a gray stain, which helped to remove some of the red tones from the red oak, we painted the cabinetry Benjamin Moore “Repose Gray” a very soft light gray. The new countertops are hardworking quartz, and the waterfall countertop to the left of the sink gives a bit of the contemporary flavor.
We reworked the refrigerator wall to create more pantry storage and eliminated the double oven in favor of a single oven and a steam oven. The existing cooktop was replaced with a new range paired with a Venetian plaster hood above. The glossy finish from the hood is echoed in the pendant lights. A touch of gold in the lighting and hardware adds some contrast to the gray and white. A theme we repeated down to the smallest detail illustrated by the Jason Wu faucet by Brizo with its similar touches of white and gold (the arrival of which we eagerly awaited for months due to ripples in the supply chain – but worth it!).
The original breakfast room was pleasant enough with its windows looking into the backyard. Now with its colorful window treatments, new blue chairs and sculptural light fixture, this space flows seamlessly into the kitchen and gives more of a punch to the space.
The original butler’s pantry was functional but was also starting to show its age. The new space was inspired by a wallpaper selection that our client had set aside as a possibility for a future project. It worked perfectly with our pallet and gave a fun eclectic vibe to this functional space. We eliminated some upper cabinets in favor of open shelving and painted the cabinetry in a high gloss finish, added a beautiful quartzite countertop and some statement lighting. The new room is anything but cookie cutter.
Next the mudroom. You can see a peek of the mudroom across the way from the butler’s pantry which got a facelift with new paint, tile floor, lighting and hardware. Simple updates but a dramatic change! The first floor powder room got the glam treatment with its own update of wainscoting, wallpaper, console sink, fixtures and artwork. A great little introduction to what’s to come in the rest of the home.
The whole first floor now flows together in a cohesive pallet of green and blue, reflects the homeowner’s desire for a more modern aesthetic, and feels like a thoughtful and intentional evolution. Our clients were wonderful to work with! Their style meshed perfectly with our brand aesthetic which created the opportunity for wonderful things to happen. We know they will enjoy their remodel for many years to come!
Photography by Margaret Rajic Photography
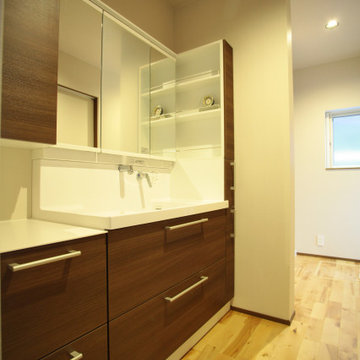
Design ideas for a modern powder room in Other with beige walls, light hardwood floors, an integrated sink, beige floor, white benchtops, a freestanding vanity, wallpaper and wallpaper.

This modern bathroom, featuring an integrated vanity, emanates a soothing atmosphere. The calming ambiance is accentuated by the choice of tiles, creating a harmonious and tranquil environment. The thoughtful design elements contribute to a contemporary and serene bathroom space.

Large modern powder room in Berlin with flat-panel cabinets, black cabinets, a two-piece toilet, beige tile, mosaic tile, grey walls, ceramic floors, a wall-mount sink, solid surface benchtops, grey floor, white benchtops, a floating vanity, recessed and decorative wall panelling.
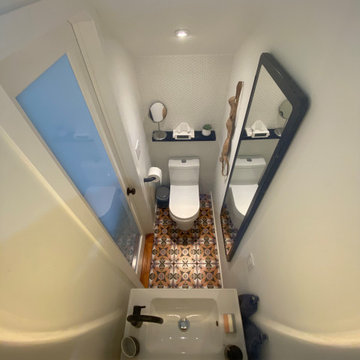
I designed this tiny powder room to fit in nicely on the 3rd floor of our Victorian row house, my office by day and our family room by night - complete with deck, sectional, TV, vintage fridge and wet bar. We sloped the ceiling of the powder room to allow for an internal skylight for natural light and to tuck the structure in nicely with the sloped ceiling of the roof. The bright Spanish tile pops agains the white walls and penny tile and works well with the black and white colour scheme. The backlit mirror and spot light provide ample light for this tiny but mighty space.
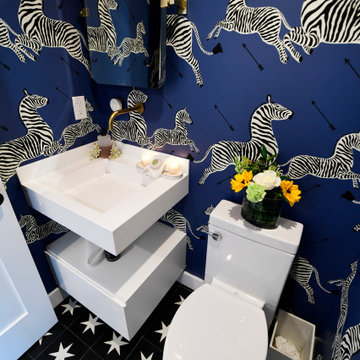
This is an example of a small modern powder room in Boston with open cabinets, white cabinets, a one-piece toilet, mosaic tile floors, an undermount sink, granite benchtops, black floor, white benchtops, a freestanding vanity, coffered and wallpaper.
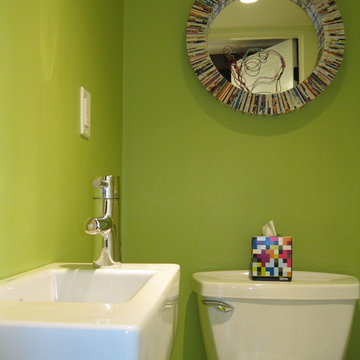
Renovation in 30's era home. Space is located in a basement and was previously a closet. Recycled paper mirror made of old magazines is from Urban Outfitters. Child's colored wire artwork.

A complete remodel of this beautiful home, featuring stunning navy blue cabinets and elegant gold fixtures that perfectly complement the brightness of the marble countertops. The ceramic tile walls add a unique texture to the design, while the porcelain hexagon flooring adds an element of sophistication that perfectly completes the whole look.

Achieve functionality without sacrificing style with our functional Executive Suite Bathroom Upgrade.
This is an example of a large modern powder room in San Francisco with flat-panel cabinets, dark wood cabinets, a two-piece toilet, multi-coloured tile, stone slab, black walls, dark hardwood floors, a vessel sink, terrazzo benchtops, brown floor, black benchtops, a floating vanity and exposed beam.
This is an example of a large modern powder room in San Francisco with flat-panel cabinets, dark wood cabinets, a two-piece toilet, multi-coloured tile, stone slab, black walls, dark hardwood floors, a vessel sink, terrazzo benchtops, brown floor, black benchtops, a floating vanity and exposed beam.
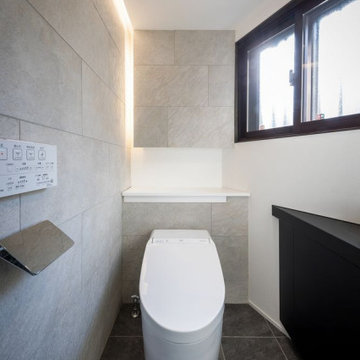
古民家ゆえ圧倒的にブラウン系の色調が多いので、トイレ空間だけはホワイトを基調としたモノトーン系のカラースキームとしました。安価なイメージにならないようにと、床・壁ともに外国産のセラミックタイルを貼り、間接照明で柔らかい光に包まれるような照明計画としました。
Design ideas for a large modern powder room in Osaka with recessed-panel cabinets, black cabinets, a one-piece toilet, white tile, ceramic tile, white walls, ceramic floors, a vessel sink, grey floor, black benchtops, a built-in vanity and wallpaper.
Design ideas for a large modern powder room in Osaka with recessed-panel cabinets, black cabinets, a one-piece toilet, white tile, ceramic tile, white walls, ceramic floors, a vessel sink, grey floor, black benchtops, a built-in vanity and wallpaper.
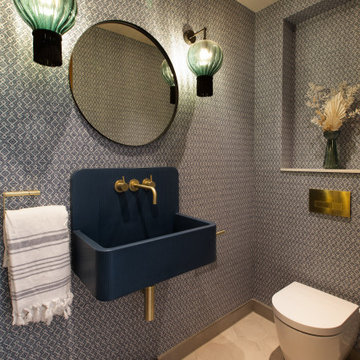
Design ideas for a small modern powder room in London with a wall-mount toilet, blue walls, porcelain floors, a wall-mount sink, concrete benchtops, grey floor, blue benchtops, coffered and wallpaper.

Custom Powder Room
Inspiration for a mid-sized modern powder room in Los Angeles with flat-panel cabinets, medium wood cabinets, a one-piece toilet, white walls, porcelain floors, an undermount sink, engineered quartz benchtops, grey floor, grey benchtops, a built-in vanity and vaulted.
Inspiration for a mid-sized modern powder room in Los Angeles with flat-panel cabinets, medium wood cabinets, a one-piece toilet, white walls, porcelain floors, an undermount sink, engineered quartz benchtops, grey floor, grey benchtops, a built-in vanity and vaulted.

A complete powder room with wall panels, a fully-covered vanity box, and a mirror border made of natural onyx marble.
Small modern powder room in New York with flat-panel cabinets, beige cabinets, a one-piece toilet, beige tile, marble, beige walls, slate floors, an integrated sink, marble benchtops, black floor, beige benchtops, a freestanding vanity, recessed and panelled walls.
Small modern powder room in New York with flat-panel cabinets, beige cabinets, a one-piece toilet, beige tile, marble, beige walls, slate floors, an integrated sink, marble benchtops, black floor, beige benchtops, a freestanding vanity, recessed and panelled walls.
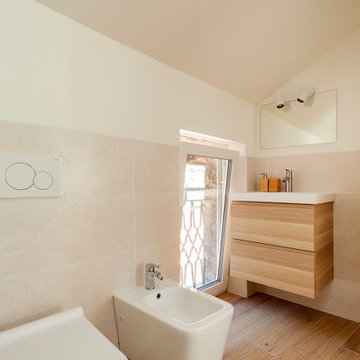
Dettaglio bagno in mansarda
Inspiration for a modern powder room in Other with flat-panel cabinets, light wood cabinets, pink tile, porcelain tile, light hardwood floors, a floating vanity and recessed.
Inspiration for a modern powder room in Other with flat-panel cabinets, light wood cabinets, pink tile, porcelain tile, light hardwood floors, a floating vanity and recessed.

Great facelift for this powder room
Photo of a small modern powder room in Toronto with open cabinets, brown cabinets, a one-piece toilet, multi-coloured tile, porcelain floors, engineered quartz benchtops, turquoise floor, a built-in vanity, recessed and wallpaper.
Photo of a small modern powder room in Toronto with open cabinets, brown cabinets, a one-piece toilet, multi-coloured tile, porcelain floors, engineered quartz benchtops, turquoise floor, a built-in vanity, recessed and wallpaper.

外部空間とオンスィートバスルームの主寝室は森の中に居る様な幻想的な雰囲気を感じさせる
Large modern powder room in Other with blue tile, glass tile, grey walls, ceramic floors, a vessel sink, engineered quartz benchtops, black floor, grey benchtops, a built-in vanity, timber and planked wall panelling.
Large modern powder room in Other with blue tile, glass tile, grey walls, ceramic floors, a vessel sink, engineered quartz benchtops, black floor, grey benchtops, a built-in vanity, timber and planked wall panelling.
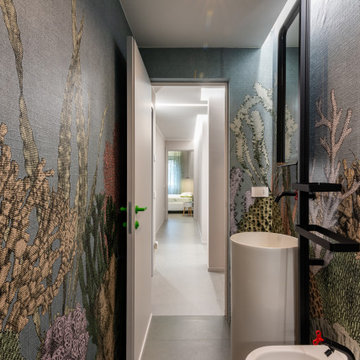
Nuovo bagno cieco di servizio. Non avendo finestrature esterne abbiamo voluto realizzare un effetto avvolgente, rivestendo tutte le pareti con carta da parati London Art in finitura a prova d'acqua, in modo da poterla posare senza problemi anche all'interno della zona doccia. L'illuminazione è gestibile con 3 opzioni indipendenti: lama led laterale, faretti centrali oppure luce integrata nelle nicchie doccia.
L'effetto giocoso di questo ambiente è completato dall'adozione di rubinetterie particolari di Bongio, modello "acquacarica", dalle ceramiche bianco opaco di Globo, il lavabo freestanding Nic di Ovvio.
la carta da parati è il modello "See Sea" di LondonArt, finitura Glass Blue

ナチュラルな雰囲気に合わせて作成した造作洗面台。洗濯を干して畳めるように、カウンターを拡張しました。家事を助けてくれるアイディアが詰まっています。
Modern powder room in Other with open cabinets, medium wood cabinets, gray tile, white walls, terra-cotta floors, a drop-in sink, wood benchtops, grey floor, brown benchtops, a built-in vanity, wallpaper and wallpaper.
Modern powder room in Other with open cabinets, medium wood cabinets, gray tile, white walls, terra-cotta floors, a drop-in sink, wood benchtops, grey floor, brown benchtops, a built-in vanity, wallpaper and wallpaper.
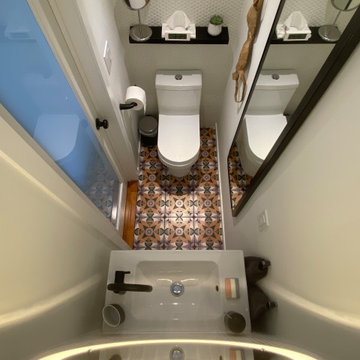
I designed this tiny powder room to fit in nicely on the 3rd floor of our Victorian row house, my office by day and our family room by night - complete with deck, sectional, TV, vintage fridge and wet bar. We sloped the ceiling of the powder room to allow for an internal skylight for natural light and to tuck the structure in nicely with the sloped ceiling of the roof. The bright Spanish tile pops agains the white walls and penny tile and works well with the black and white colour scheme. The backlit mirror and spot light provide ample light for this tiny but mighty space.
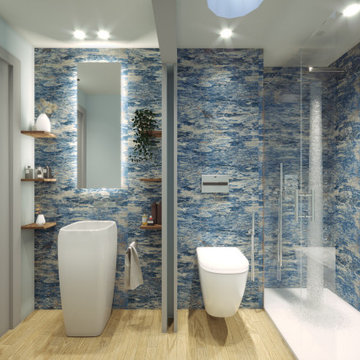
l'uso di microresina totalmente liscia e un gres porcellanato effetto marmo, è servito a rendere elegante un piccolissimo bagno ad uso della zona giorno.
All Ceiling Designs Modern Powder Room Design Ideas
1