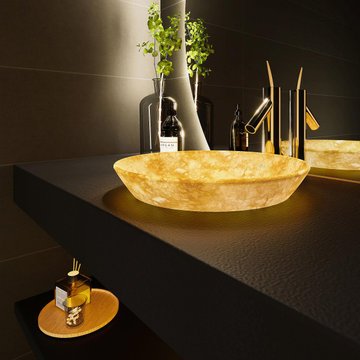Modern Powder Room Design Ideas with Black Benchtops
Refine by:
Budget
Sort by:Popular Today
61 - 80 of 268 photos
Item 1 of 3
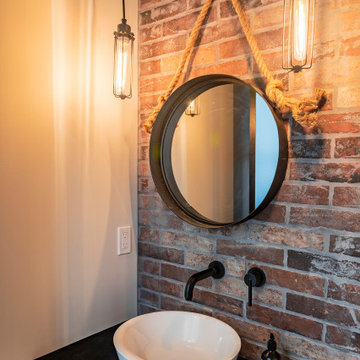
Red brick tile from floor to ceiling adds drama in the powder room. Hanging industrial light fixtures light up hanging mirror with rope hanger. Wall faucet in black looks sharp and adds to the industrial feel.
Photo by Brice Ferre
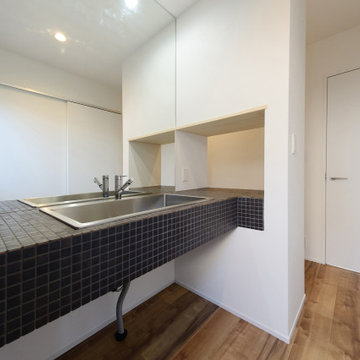
Photo of a mid-sized modern powder room in Other with black tile, mosaic tile, white walls, an integrated sink, stainless steel benchtops, brown floor, black benchtops and a built-in vanity.

Guest powder room with LED rim lighting and dark stone accents with additional lighting under the floating vanity.
This is an example of a mid-sized modern powder room in San Francisco with flat-panel cabinets, light wood cabinets, a wall-mount toilet, black tile, marble, white walls, limestone floors, an undermount sink, marble benchtops, white floor, black benchtops and a floating vanity.
This is an example of a mid-sized modern powder room in San Francisco with flat-panel cabinets, light wood cabinets, a wall-mount toilet, black tile, marble, white walls, limestone floors, an undermount sink, marble benchtops, white floor, black benchtops and a floating vanity.
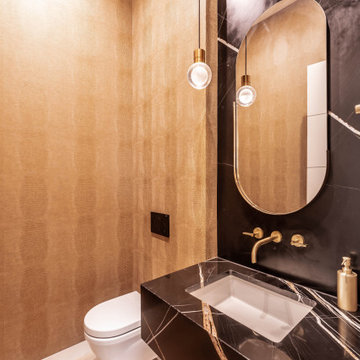
Photo of a mid-sized modern powder room in Charleston with black cabinets, a wall-mount toilet, stone slab, light hardwood floors, an undermount sink, marble benchtops, black benchtops, a floating vanity and wallpaper.
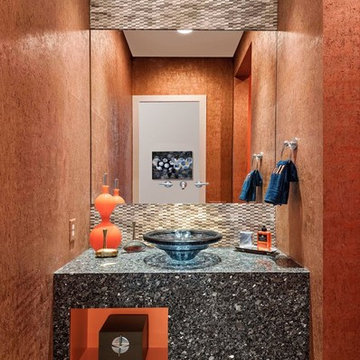
Inspiration for a mid-sized modern powder room in San Diego with orange walls, light hardwood floors, a vessel sink, granite benchtops, brown floor and black benchtops.
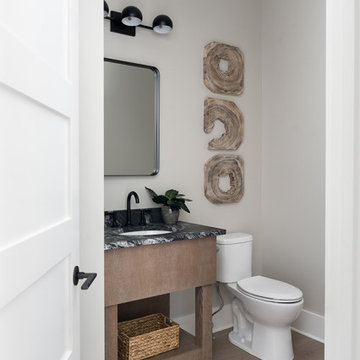
Our studio designed this luxury home by incorporating the house's sprawling golf course views. This resort-like home features three stunning bedrooms, a luxurious master bath with a freestanding tub, a spacious kitchen, a stylish formal living room, a cozy family living room, and an elegant home bar.
We chose a neutral palette throughout the home to amplify the bright, airy appeal of the home. The bedrooms are all about elegance and comfort, with soft furnishings and beautiful accessories. We added a grey accent wall with geometric details in the bar area to create a sleek, stylish look. The attractive backsplash creates an interesting focal point in the kitchen area and beautifully complements the gorgeous countertops. Stunning lighting, striking artwork, and classy decor make this lovely home look sophisticated, cozy, and luxurious.
---
Project completed by Wendy Langston's Everything Home interior design firm, which serves Carmel, Zionsville, Fishers, Westfield, Noblesville, and Indianapolis.
For more about Everything Home, see here: https://everythinghomedesigns.com/
To learn more about this project, see here:
https://everythinghomedesigns.com/portfolio/modern-resort-living/
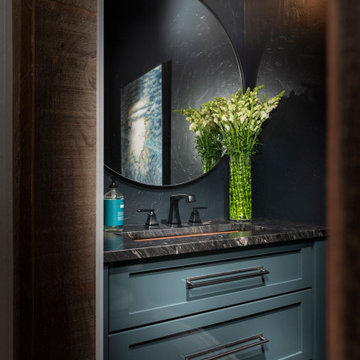
Photo of a small modern powder room in Other with blue cabinets, black walls, an undermount sink, marble benchtops, black benchtops and a built-in vanity.
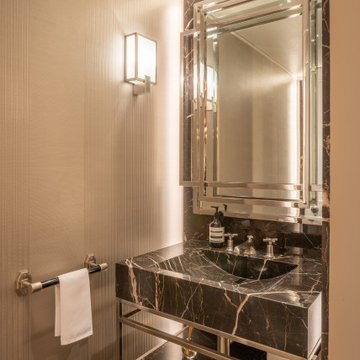
Mid-sized modern powder room in London with a wall-mount toilet, marble floors, a drop-in sink, marble benchtops, black floor, black benchtops, a freestanding vanity, coffered and wallpaper.
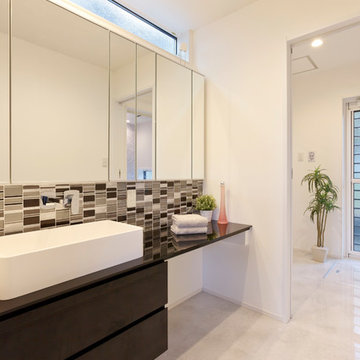
モノトーンカラーで仕上げたホテルライクな洗面室。ランダムに配した同系色のタイルが、シンプルな空間にリズムをもたらします。
Inspiration for a modern powder room in Other with white walls, beige floor and black benchtops.
Inspiration for a modern powder room in Other with white walls, beige floor and black benchtops.
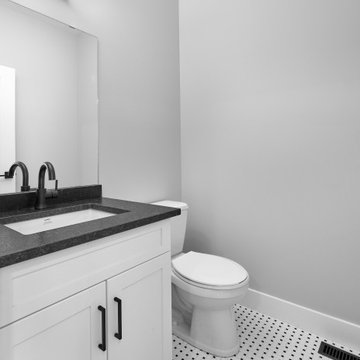
Photo of a mid-sized modern powder room in Edmonton with shaker cabinets, white cabinets, a two-piece toilet, grey walls, mosaic tile floors, an undermount sink, granite benchtops, multi-coloured floor, black benchtops and a built-in vanity.

FineCraft Contractors, Inc.
Harrison Design
Photo of a small modern powder room in DC Metro with furniture-like cabinets, brown cabinets, a two-piece toilet, beige tile, porcelain tile, beige walls, slate floors, an undermount sink, quartzite benchtops, multi-coloured floor, black benchtops, a freestanding vanity, vaulted and planked wall panelling.
Photo of a small modern powder room in DC Metro with furniture-like cabinets, brown cabinets, a two-piece toilet, beige tile, porcelain tile, beige walls, slate floors, an undermount sink, quartzite benchtops, multi-coloured floor, black benchtops, a freestanding vanity, vaulted and planked wall panelling.
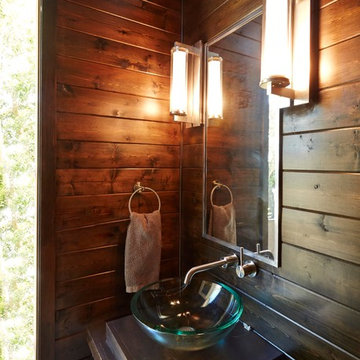
Modern lines and chrome finishes mix with the deep stained wood paneled walls. This Powder Bath is a unique space, designed with a custom pedestal vanity - built in a tiered design to display a glass bowled vessel sink. It the perfect combination of funky designs, modern finishes and natural tones.
Erika Barczak, By Design Interiors, Inc.
Photo Credit: Michael Kaskel www.kaskelphoto.com
Builder: Roy Van Den Heuvel, Brand R Construction
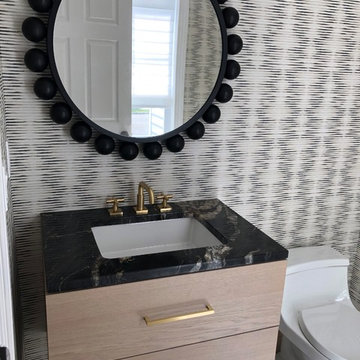
Toilet and doors added. The floating vanity leaves room for more gorgeous tile!
Photo of a modern powder room in New York with flat-panel cabinets, light wood cabinets, granite benchtops and black benchtops.
Photo of a modern powder room in New York with flat-panel cabinets, light wood cabinets, granite benchtops and black benchtops.
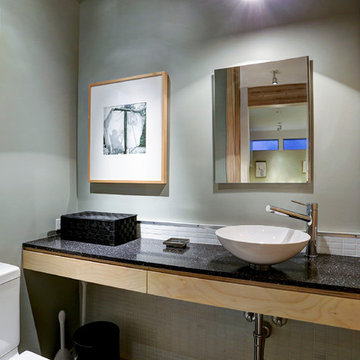
This project is a conversion of the Architect's AIA Award-recognized studio into a live/work residence. An additional 725 sf allowed the project to completely in-fill an urban building site in a mixed residential/commercial neighborhood while accommodating a private courtyard and pool.
Very few modifications were needed to the original studio building to convert the space available to a kitchen and dining space on the first floor and a bedroom, bath and home office on the second floor. The east-side addition includes a butler's pantry, powder room, living room, patio and pool on the first floor and a master suite on the second.
The original finishes of metal and concrete were expanded to include concrete masonry and stucco. The masonry now extends from the living space into the outdoor courtyard, creating the illusion that the courtyard is an actual extension of the house.
The previous studio and the current live/work home have been on multiple AIA and RDA home tours during its various phases.
TK Images, Houston
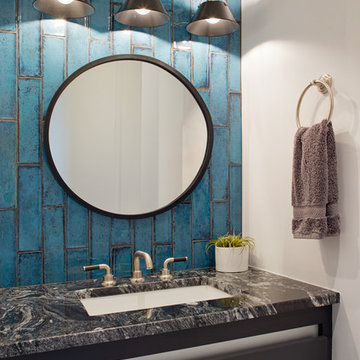
Design ideas for a large modern powder room in Other with flat-panel cabinets, grey cabinets, a one-piece toilet, blue tile, ceramic tile, grey walls, ceramic floors, an undermount sink, granite benchtops, white floor and black benchtops.
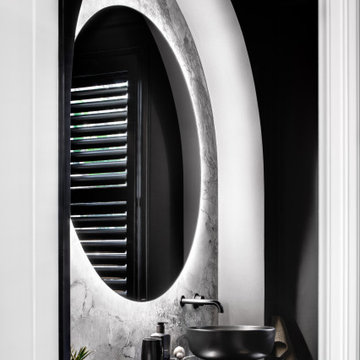
Black Bathroom feature slabs of Super White quarzite to wall and floor.
Bathroom funriture includes a back lite round mirror and bespoke vanity unti with thin timber dowels and grey mirrored top.
All ceramics including the toilet are black
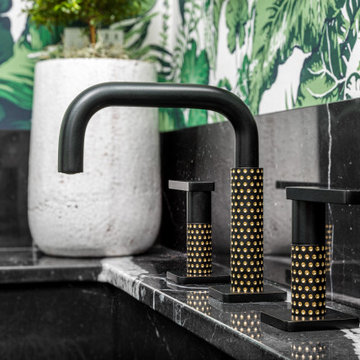
Photo of a small modern powder room in New York with open cabinets, black cabinets, a two-piece toilet, green walls, dark hardwood floors, an integrated sink, marble benchtops, black floor and black benchtops.
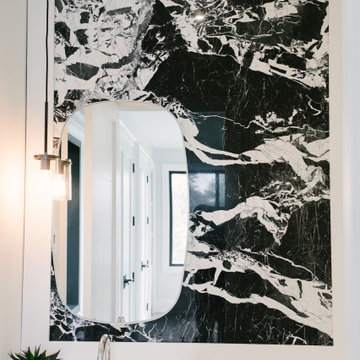
This is an example of a mid-sized modern powder room in Toronto with flat-panel cabinets, black cabinets, white walls, limestone floors, a vessel sink, marble benchtops, black floor and black benchtops.
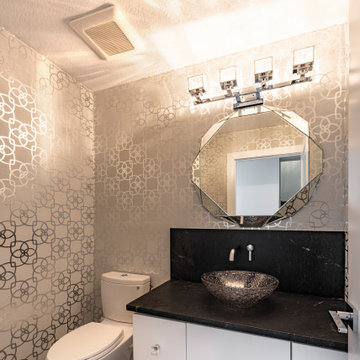
Modern powder room with flat-panel cabinets, white cabinets, a one-piece toilet, grey walls, vinyl floors, a vessel sink, marble benchtops and black benchtops.
Modern Powder Room Design Ideas with Black Benchtops
4
