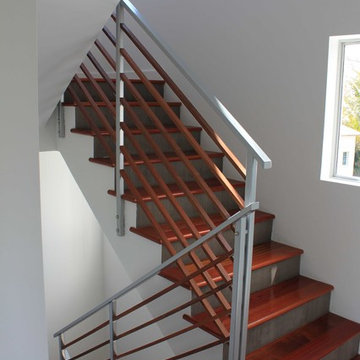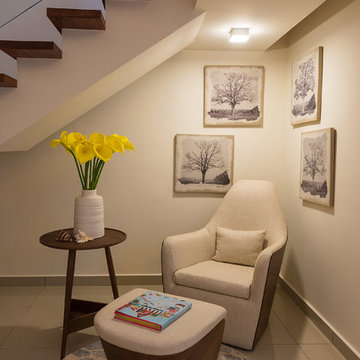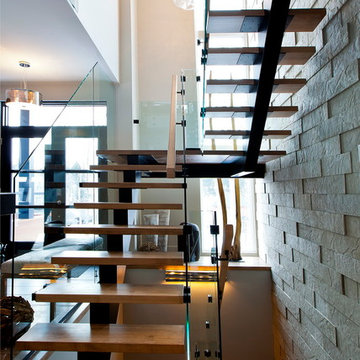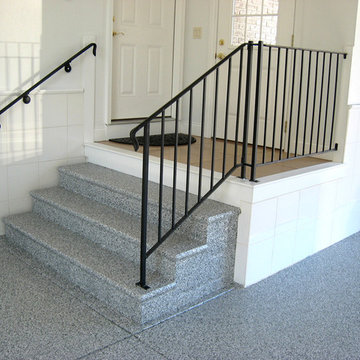Modern Staircase Design Ideas
Refine by:
Budget
Sort by:Popular Today
41 - 60 of 3,504 photos
Item 1 of 3
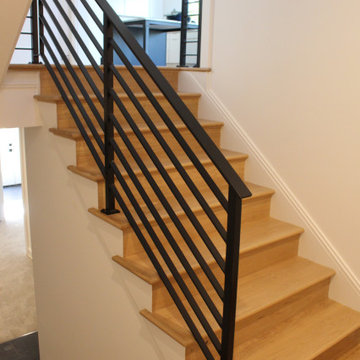
Beautifully modern and quietly bold. This stair and railing system is certainly stunning in its series of straight lines and precise angles.
Job Specs - These stairs are comprised of white oak materials and primed stringers, our stringers have hand eased corners to prevent cracking later on in the life of the home.
The railings - welded, fabricated, and installed by our fantastic Metal Fabrication team is a solid system with flat rail and horizontal bars, 1.5" square newels, and painted classic black. Stunning!
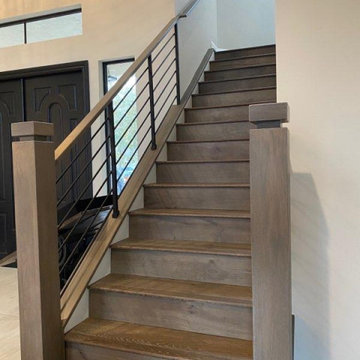
Design ideas for a large modern painted wood curved staircase in Miami with wood risers and mixed railing.
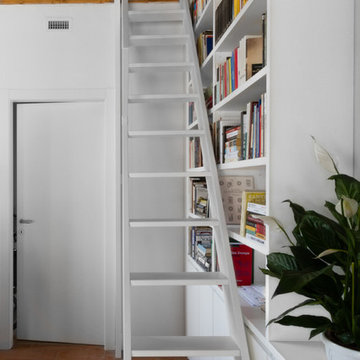
scala parte per salire sul soppalco
Photo of a small modern painted wood straight staircase in Milan with metal railing.
Photo of a small modern painted wood straight staircase in Milan with metal railing.
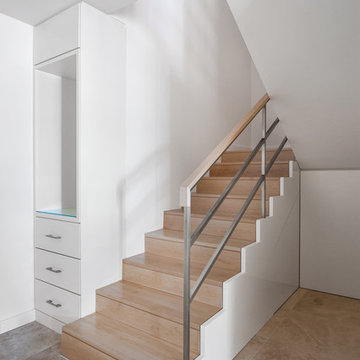
Staircase- photo by Emilio Collavino
Photo of a mid-sized modern wood staircase in New York with wood risers.
Photo of a mid-sized modern wood staircase in New York with wood risers.
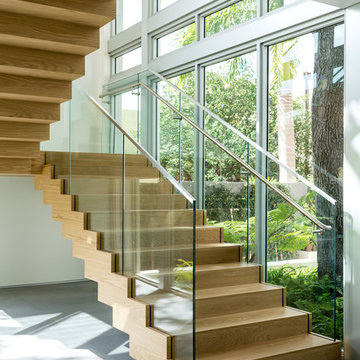
Custom concrete stair case covered in this beautiful wood panels with a nice glass railing to go with!
Picture by Antonio Chagin
Design ideas for a large modern wood u-shaped staircase in Miami with wood risers.
Design ideas for a large modern wood u-shaped staircase in Miami with wood risers.
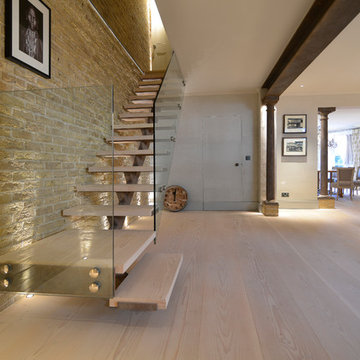
Staircase from ground to basement with European oak treads open risers.
Toughened glass balustrade. All metalwork finished with a site applied decorative rust application.
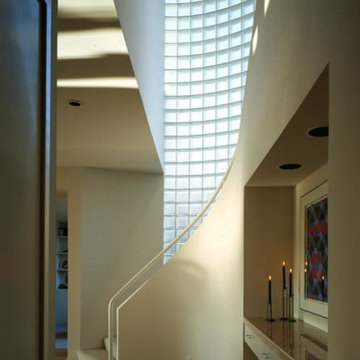
Design ideas for a mid-sized modern carpeted curved staircase in Dallas with carpet risers.
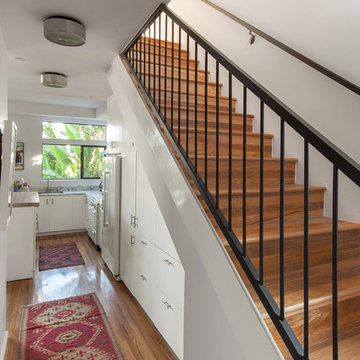
Natalia Knezevic
Inspiration for a modern wood straight staircase in Los Angeles with wood risers.
Inspiration for a modern wood straight staircase in Los Angeles with wood risers.
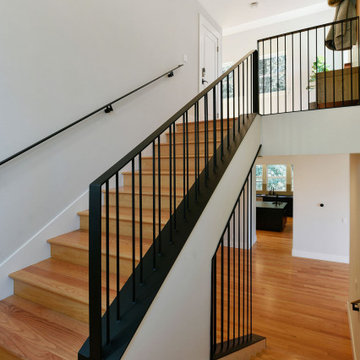
Custom designed steel guardrail and handrail at stair.
Photo of a modern wood u-shaped staircase in San Francisco with wood risers and metal railing.
Photo of a modern wood u-shaped staircase in San Francisco with wood risers and metal railing.
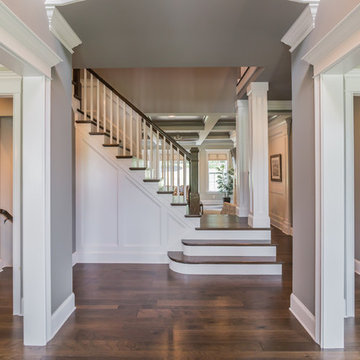
Design ideas for a mid-sized modern wood l-shaped staircase in Philadelphia with painted wood risers and wood railing.
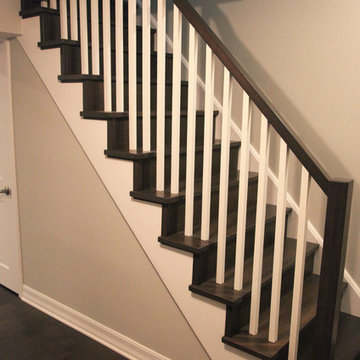
Design ideas for a mid-sized modern wood straight staircase in Ottawa with wood risers.
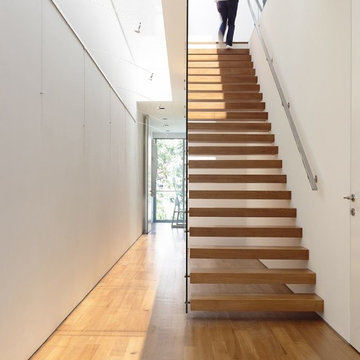
Project in Norway,
Fl Height 2650mm
Riser 176.67mm@15
Tread:300x1000x80mm
Tread:White Oak
5856 USD/Set
Photo of a mid-sized modern wood floating staircase in Other with open risers and glass railing.
Photo of a mid-sized modern wood floating staircase in Other with open risers and glass railing.
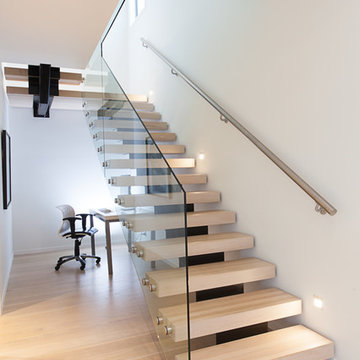
The centrum design is a great way to create a floating staircase with its central steel stringer. These treads are made from American Oak with a blonded finish but almost any timber can be used. The frameless glass balustrade fixed to the treads with SS fixings, keeps the stairwell simple with the emphasis on the stairs.
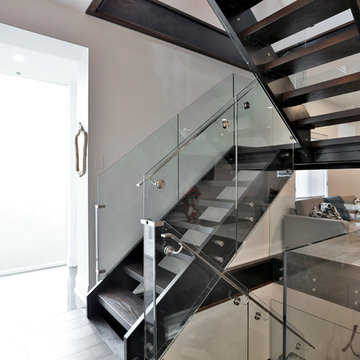
This bungalow was completely renovated with a 2nd storey addition and a fully finished basement with 9 ft. ceilings. The main floor also has 9 ft. ceilings with a centrally located kitchen, with dining room and family room on either side. The home has a magnificent steel and glass centrally located stairs, with open treads providing a level of sophistication and openness to the home. Light was very important and was achieved with large windows and light wells for the basement bedrooms, large 12 ft. 4-panel patio doors on the main floor, and large windows and skylights in every room on the 2nd floor. The exterior style of the home was designed to complement the neighborhood and finished with Maibec and HardiePlank. The garage is roughed in and ready for a Tesla-charging station.
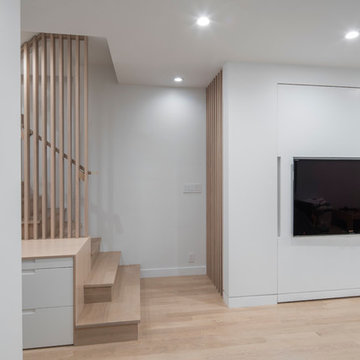
Mid-sized modern wood u-shaped staircase in New York with wood risers and wood railing.
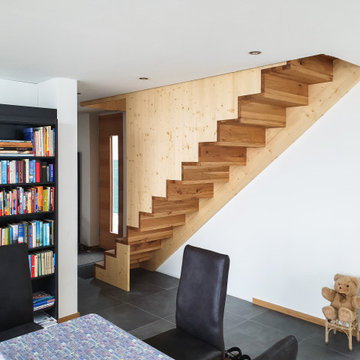
Diese Individuelle Holz-Treppe wurde im Zuge eines Neubaus im Allgäu verwirklicht.
Der gerade Treppenlauf verbinden das Erdgeschoss mit dem Dachgeschoss des Einfamilienhauses
Modern Staircase Design Ideas
3
