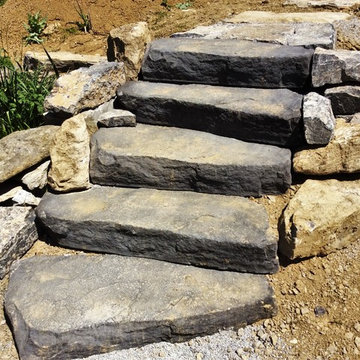Modern Staircase Design Ideas
Refine by:
Budget
Sort by:Popular Today
81 - 100 of 3,504 photos
Item 1 of 3
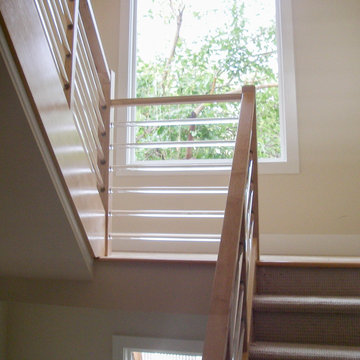
Our clients selected clear acrylic horizontal rods for this modern and lightweight oak staircase to allow daylight to filter throughout their home's three levels (a beautiful and shatter-resistant alternative to glass). CSC 1976-2020 © Century Stair Company ® All rights reserved
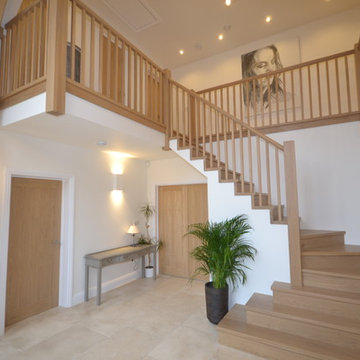
A bespoke made 'Cut String' staircase can dramatically change a hallway or any room, and give a grand feel to a property.
On a Cut String staircase, the newel strings are cut to follow the treads and risers which can be either mitred back into the string or returned into a decorative bracket.
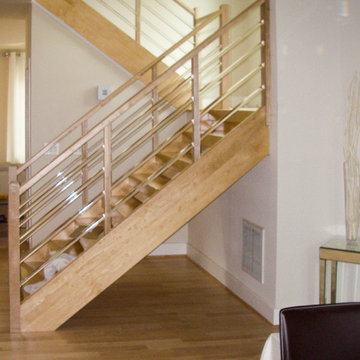
Our clients selected clear acrylic horizontal rods for this modern and lightweight oak staircase to allow daylight to filter throughout their home's three levels (a beautiful and shatter-resistant alternative to glass). CSC 1976-2020 © Century Stair Company ® All rights reserved
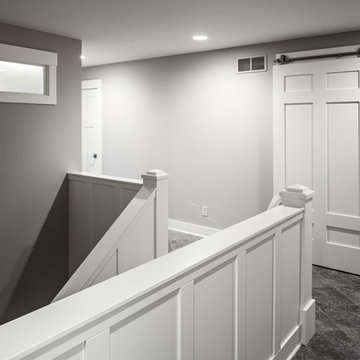
Builder: Brad DeHaan Homes
Photographer: Brad Gillette
Every day feels like a celebration in this stylish design that features a main level floor plan perfect for both entertaining and convenient one-level living. The distinctive transitional exterior welcomes friends and family with interesting peaked rooflines, stone pillars, stucco details and a symmetrical bank of windows. A three-car garage and custom details throughout give this compact home the appeal and amenities of a much-larger design and are a nod to the Craftsman and Mediterranean designs that influenced this updated architectural gem. A custom wood entry with sidelights match the triple transom windows featured throughout the house and echo the trim and features seen in the spacious three-car garage. While concentrated on one main floor and a lower level, there is no shortage of living and entertaining space inside. The main level includes more than 2,100 square feet, with a roomy 31 by 18-foot living room and kitchen combination off the central foyer that’s perfect for hosting parties or family holidays. The left side of the floor plan includes a 10 by 14-foot dining room, a laundry and a guest bedroom with bath. To the right is the more private spaces, with a relaxing 11 by 10-foot study/office which leads to the master suite featuring a master bath, closet and 13 by 13-foot sleeping area with an attractive peaked ceiling. The walkout lower level offers another 1,500 square feet of living space, with a large family room, three additional family bedrooms and a shared bath.
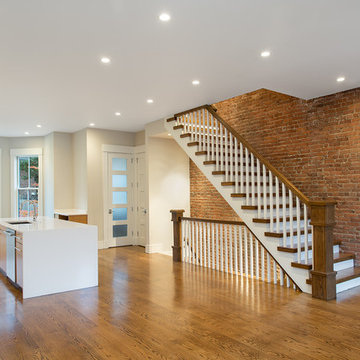
Evan White
Inspiration for a mid-sized modern wood straight staircase in Boston with painted wood risers.
Inspiration for a mid-sized modern wood straight staircase in Boston with painted wood risers.
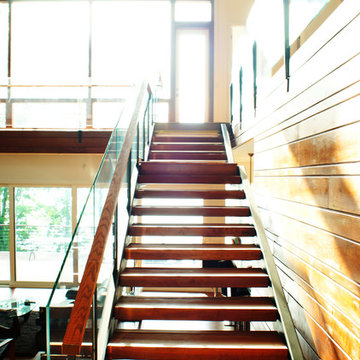
Chilipics Photography
Design ideas for a large modern wood l-shaped staircase in Atlanta with open risers.
Design ideas for a large modern wood l-shaped staircase in Atlanta with open risers.
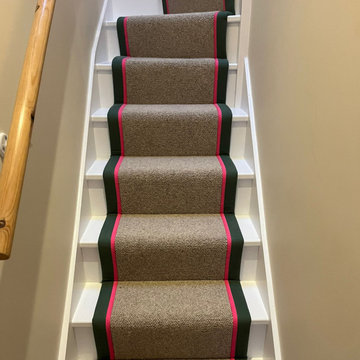
We're excited to showcase our latest collaboration with Almaluna Interiors: this stunning bespoke stair runner crafted from 100% wool loop from Brockway Carpets and finished with a distinctive green and pink taped edge.
This runner was installed by the very talented Lee and his team, and brings an incredibly unique touch while creating a warm and inviting atmosphere.
We're thrilled with how this runner has transformed our client's home, and we want to extend a special thank you to Almaluna Interiors for the opportunity to collaborate and create this one-of-a-kind piece for our client.
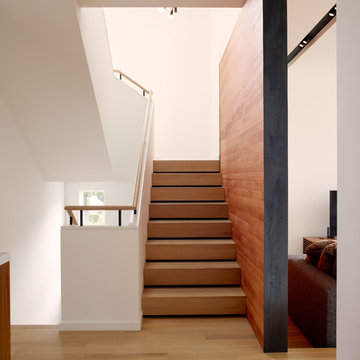
Staircase has oak stair treads and risers, separated with black laminate reveal.
Design ideas for a small modern wood u-shaped staircase in Seattle with wood risers and metal railing.
Design ideas for a small modern wood u-shaped staircase in Seattle with wood risers and metal railing.
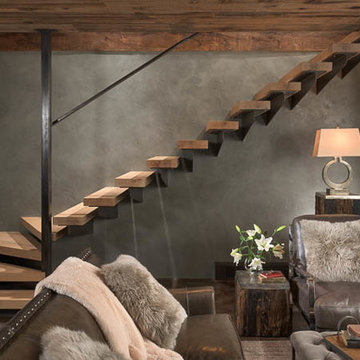
LongViews Studios
Design ideas for a mid-sized modern wood floating staircase in Other with open risers.
Design ideas for a mid-sized modern wood floating staircase in Other with open risers.
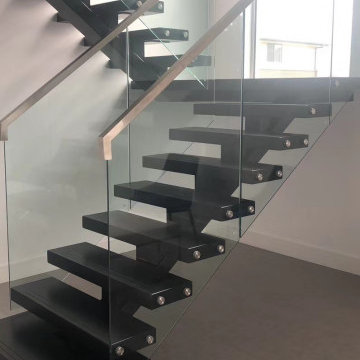
U Shape Stair Project in Melbourne Australia
17 risers,
Thailand rubberwood black finish,
12mm clear tempered glass railing and top capping handrail
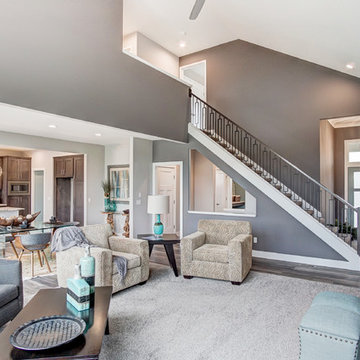
Inspiration for a mid-sized modern carpeted straight staircase in Other with carpet risers and metal railing.
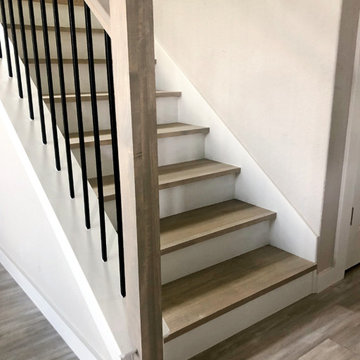
"It’s still a work in progress, but I’m pleased with the stair treads. It’s the natural look I was going for and I’ll be ordering more to complete the landing and next set of stairs." Amanda
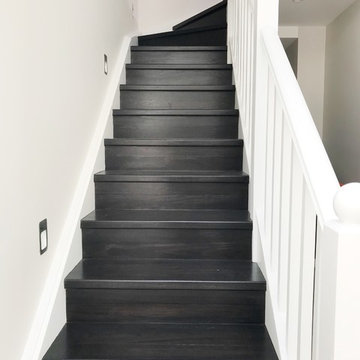
Clare Le Roy
Mid-sized modern wood curved staircase in Sydney with wood risers and wood railing.
Mid-sized modern wood curved staircase in Sydney with wood risers and wood railing.
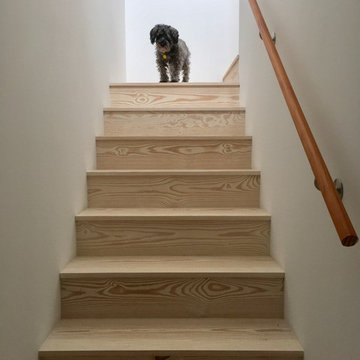
Inspiration for a small modern painted wood l-shaped staircase in Los Angeles with painted wood risers and wood railing.
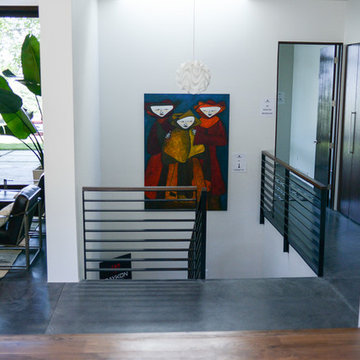
This is an example of a mid-sized modern wood u-shaped staircase in Salt Lake City with wood risers.
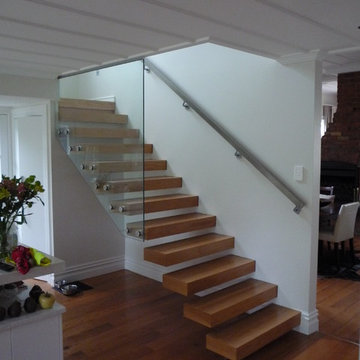
This staircase has a steel stringer concealed inside the wall so that the treads cantilever from the wall and appear as if they are floating! A glass balustrade attached to the treads with stainless steel fixings and a square stainless steel handrail finish this modern stairwell with a classy look!
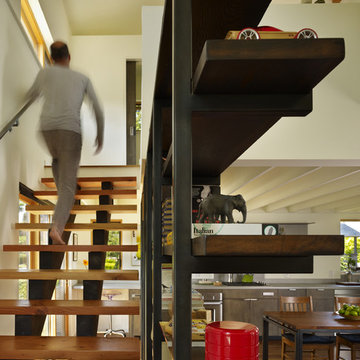
A modern stair by chadbourne + doss architects incorporates reclaimed Douglas Fir for treads and stringers. The stair runs by a custom steel and fir bookcase that allows filtered views to the great room.
Photo by Benjamin Benschneider
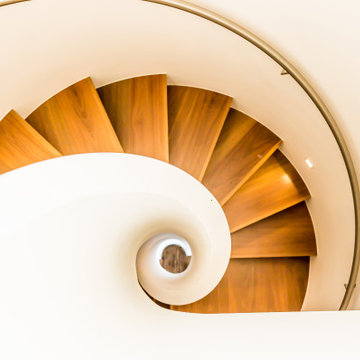
Inspiration for a mid-sized modern wood curved staircase in Brisbane with wood risers and mixed railing.
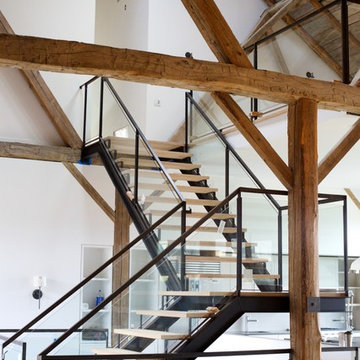
This is an example of a mid-sized modern wood u-shaped staircase in New York with wood risers and glass railing.
Modern Staircase Design Ideas
5
