Modern Staircase Design Ideas with Mixed Railing
Refine by:
Budget
Sort by:Popular Today
101 - 120 of 1,724 photos
Item 1 of 3
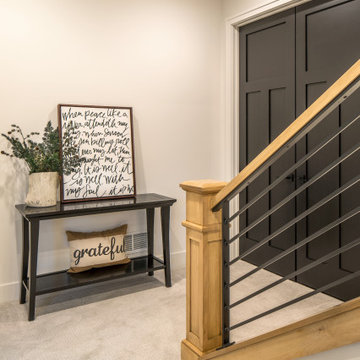
Photo of a small modern carpeted straight staircase in Omaha with carpet risers and mixed railing.
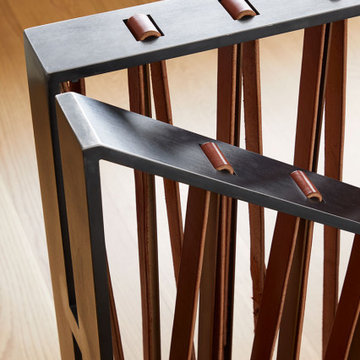
Attention to design detail is evident in artisanal moments such as a steel stair railing incorporating woven leather strapping. Lone Pine’s many unique elements and carefully considered details result in a seamless merger of form and function.
Residential architecture by CLB, interior design by CLB and Pepe Lopez Design, Inc. Jackson, Wyoming – Bozeman, Montana.
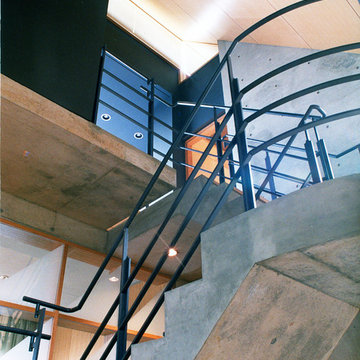
Inspiration for a large modern wood curved staircase in Tokyo with concrete risers and mixed railing.
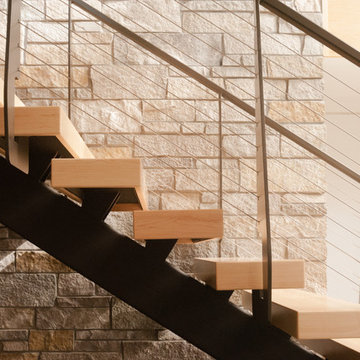
Modern wood floating staircase in Other with open risers and mixed railing.
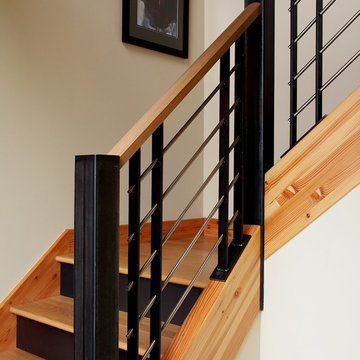
Stair detail. Photography by Ian Gleadle.
This is an example of a mid-sized modern wood u-shaped staircase in Seattle with metal risers and mixed railing.
This is an example of a mid-sized modern wood u-shaped staircase in Seattle with metal risers and mixed railing.
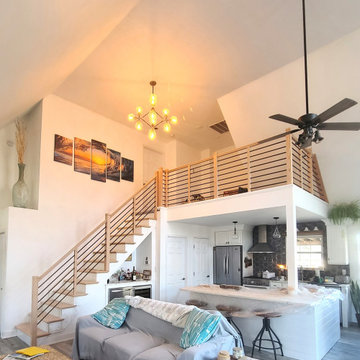
Wooden Posts with modern T Rail profile wood railing and metal horizontal black bars
Photo of a mid-sized modern wood straight staircase in Philadelphia with wood risers and mixed railing.
Photo of a mid-sized modern wood straight staircase in Philadelphia with wood risers and mixed railing.

We remodeled this lovely 5 bedroom, 4 bathroom, 3,300 sq. home in Arcadia. This beautiful home was built in the 1990s and has gone through various remodeling phases over the years. We now gave this home a unified new fresh modern look with a cozy feeling. We reconfigured several parts of the home according to our client’s preference. The entire house got a brand net of state-of-the-art Milgard windows.
On the first floor, we remodeled the main staircase of the home, demolishing the wet bar and old staircase flooring and railing. The fireplace in the living room receives brand new classic marble tiles. We removed and demolished all of the roman columns that were placed in several parts of the home. The entire first floor, approximately 1,300 sq of the home, received brand new white oak luxury flooring. The dining room has a brand new custom chandelier and a beautiful geometric wallpaper with shiny accents.
We reconfigured the main 17-staircase of the home by demolishing the old wooden staircase with a new one. The new 17-staircase has a custom closet, white oak flooring, and beige carpet, with black ½ contemporary iron balusters. We also create a brand new closet in the landing hall of the second floor.
On the second floor, we remodeled 4 bedrooms by installing new carpets, windows, and custom closets. We remodeled 3 bathrooms with new tiles, flooring, shower stalls, countertops, and vanity mirrors. The master bathroom has a brand new freestanding tub, a shower stall with new tiles, a beautiful modern vanity, and stone flooring tiles. We also installed built a custom walk-in closet with new shelves, drawers, racks, and cubbies. Each room received a brand new fresh coat of paint.
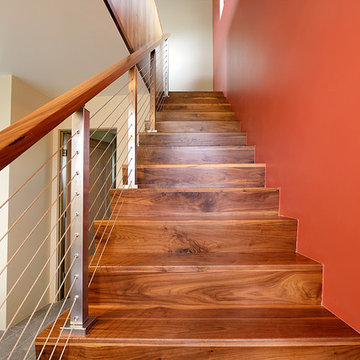
Photographer | Daniel Nadelbach Photography
Design ideas for a large modern wood u-shaped staircase in Albuquerque with wood risers and mixed railing.
Design ideas for a large modern wood u-shaped staircase in Albuquerque with wood risers and mixed railing.
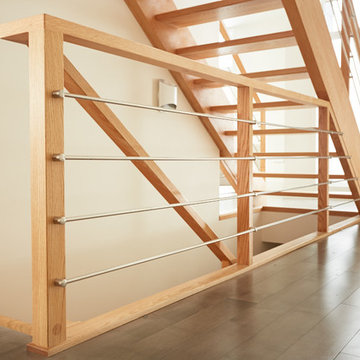
Ryan Patrick Kelly Photographs
Photo of a modern wood straight staircase in Edmonton with open risers and mixed railing.
Photo of a modern wood straight staircase in Edmonton with open risers and mixed railing.
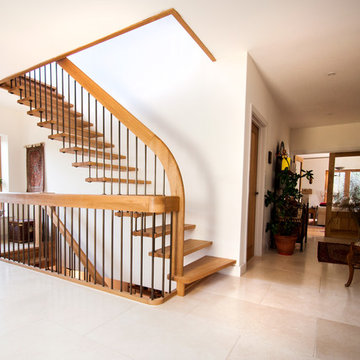
An open tread oak staircase with the handrail and spindles forming a major part of the stair structure.
This “structural handrail” curves down into a newel post and supports the outside of the treads. On the wall side the treads are fixed with chemically bonded structural pins into the wall.
The oak has been though an extra brushing process to raise the grain. This reveals a little more figure in the oak, increases the textual feel of the timber and improves still further the slip resistance of the treads.
The appearance of the stair spindles was created by applying the Vanadium coating cold and then heat treating it in an oven.
Photo Credit: Kevala Stairs
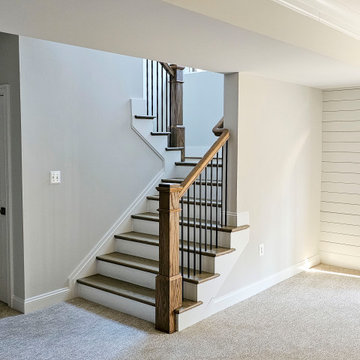
A backdrop of natural light frames this elegant and transitional staircase as is ascends /descends throughout this brand-new home in northern Virginia; all selected materials match the home’s architectural finishes creating a cohesive look. Strong and dark-stained oak square newels stand out against the matching railing and treads, and lack-round metal balusters offer clear views of the surrounding areas. CSC 1976-2023 © Century Stair Company ® All rights reserved.
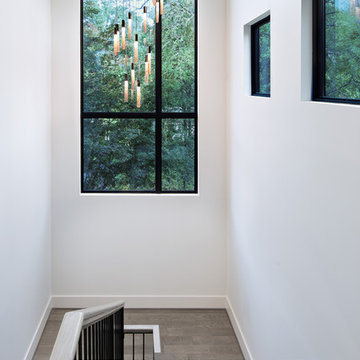
AV Architects + Builders
Forest Villa House - Mclean, VA
1528 Forrest Villa is situated in the heart of McLean, VA in a well-established neighborhood. This unique site is perfect for this modern house design because it sits at the top of a hill and has a grand view of the landscape.
We have designed a home that feels like a retreat but offers all the amenities a family needs to keep up with the fast pace of Northern VA. The house offers over 8,200 sqft of luxury living area on three finished levels.
The main level is an open-concept floor plan designed to entertain. The central area is the great room and the kitchen separated by a two-sided fireplace, but it’s surrounded by a very generous dining room, a study with custom built-ins and an outdoor covered patio with another gas fireplace. We also have a functional mudroom with a powder room right-off the 3-car garage with plenty of storage. The open stair case anchors the front elevation of the home to the front porch and the site.
The second level offers a master suite with an expansive custom his/her walk-in closet, a master bath with a curb less shower area, a free-standing soaking tub and his/her vanities. Additionally, this level has 4 generously sized en-suite bedrooms with full baths and walk-in closets and a full size laundry room with lots of storage.
The lower level has a guest en-suite bedroom with a full bathroom and walk-in closet. It also has a rec room with a glass enclosed wine cellar to display your favorite wine collection. We have added a large exercise room, a media room fully wired, a full bath and lots of storage space.
The materials used for the home are of the highest quality. From the aluminum clad oversized windows, to the unique roofing structure, the Nichiha rectangular siding and stacked veneer stone, we have hand-picked materials that stand the test of time and complement the modern design of the home.
In total this 8200 sqft home has 6 bedrooms, 7 bathrooms, 2 half-baths and a 3-car garage.
Sean O'Rourke Photography. A one-of-a-kind modern home in the heart of McLean, Virginia.
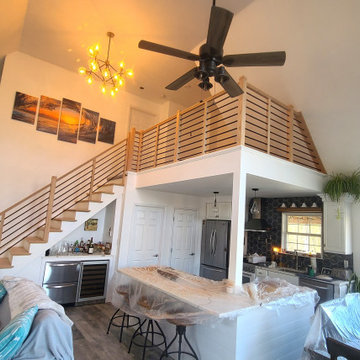
Side view of new horizontal modern railing installed
This is an example of a mid-sized modern wood straight staircase in Philadelphia with wood risers and mixed railing.
This is an example of a mid-sized modern wood straight staircase in Philadelphia with wood risers and mixed railing.
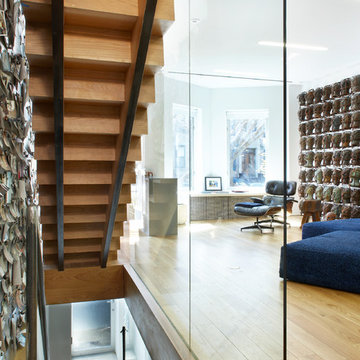
In this classic Brooklyn brownstone, Slade Architecture designed a modern renovation for an active family. The design ties all four floors together with a free floating stair and three storey photo wall of blackened steel. The client had a professional career in hair products and this sculptural wall of wig molds in their industrial packaging pays homage to that.
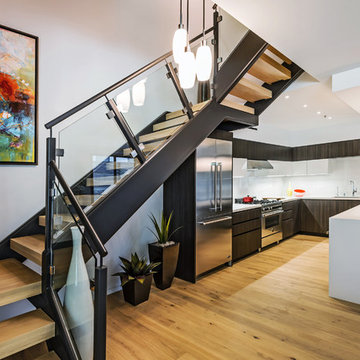
Gregory Frost Photography
Large modern wood u-shaped staircase in Los Angeles with open risers and mixed railing.
Large modern wood u-shaped staircase in Los Angeles with open risers and mixed railing.
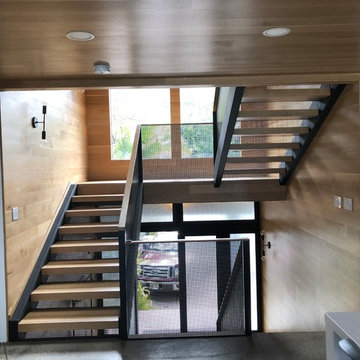
Entry stairwell. Stairs are rift oak with perforated aluminum balustrades. We powder coated a flat black.
Mid-sized modern wood u-shaped staircase in Hawaii with metal risers and mixed railing.
Mid-sized modern wood u-shaped staircase in Hawaii with metal risers and mixed railing.
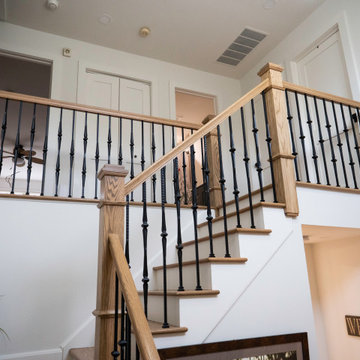
Design ideas for a mid-sized modern wood l-shaped staircase in Philadelphia with wood risers and mixed railing.
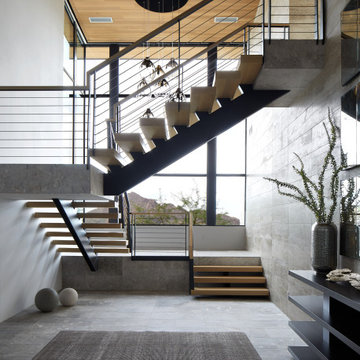
A suspended sky-lit stairwell in this stunning entry tower serves as a striking arrival point in this contemporary home.
Project Details // Straight Edge
Phoenix, Arizona
Architecture: Drewett Works
Builder: Sonora West Development
Interior design: Laura Kehoe
Landscape architecture: Sonoran Landesign
Photographer: Laura Moss
https://www.drewettworks.com/straight-edge/
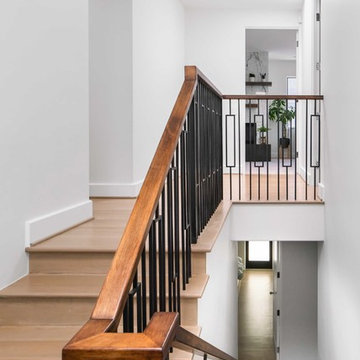
This 80's style Mediterranean Revival house was modernized to fit the needs of a bustling family. The home was updated from a choppy and enclosed layout to an open concept, creating connectivity for the whole family. A combination of modern styles and cozy elements makes the space feel open and inviting.
Photos By: Paul Vu
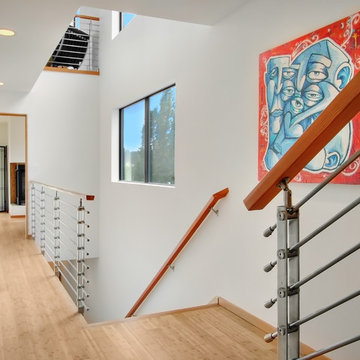
This is an example of a modern straight staircase in Seattle with mixed railing.
Modern Staircase Design Ideas with Mixed Railing
6