Modern Staircase Design Ideas with Mixed Railing
Refine by:
Budget
Sort by:Popular Today
121 - 140 of 1,724 photos
Item 1 of 3

Ryan Gamma
Photo of a large modern wood u-shaped staircase in Tampa with open risers and mixed railing.
Photo of a large modern wood u-shaped staircase in Tampa with open risers and mixed railing.
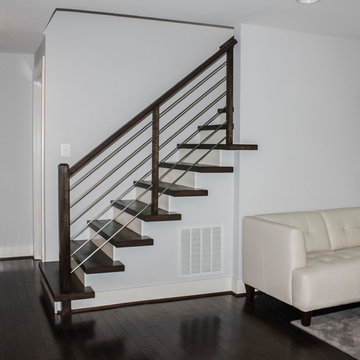
The stainless steel 1/2" round bars, running horizontally between the wooden rail posts, complement this modern style home; the owners’ selected materials for this open and well ventilated staircase design match beautifully the renovated hardwood floors and engage the existing surroundings. Century Stair Company provided the owners with detailed preliminary drawings to ensure accuracy of staircase design, manufacture and installation; CSC’s custom designs always integrate innovation, creativity, and precision.CSC © 1976-2020 Century Stair Company. All rights reserved.
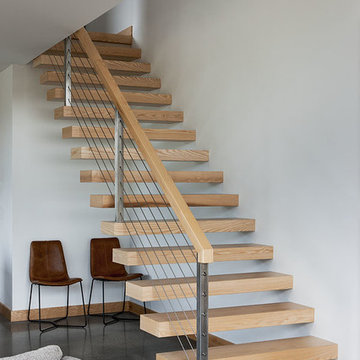
The floating stair is simple in form and complex in execution. This one actually meets code. Roger Wade photo.
Design ideas for a mid-sized modern wood floating staircase in Other with open risers and mixed railing.
Design ideas for a mid-sized modern wood floating staircase in Other with open risers and mixed railing.
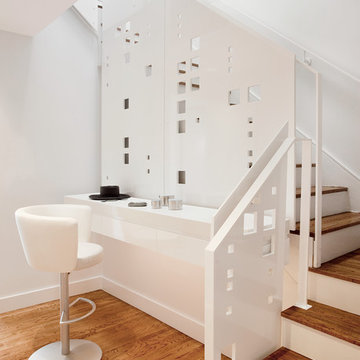
Photo of a mid-sized modern wood l-shaped staircase in Boston with wood risers and mixed railing.
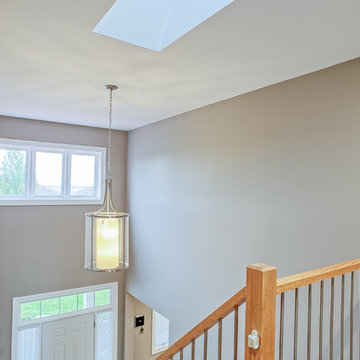
This custom home features an open-concept great room; joining the kitchen, dining, and living room together for a bright and open feel. The light greys and whites, coupled with glass tile backsplash in the kitchen, and other high-end finishes, brings together this modern design.
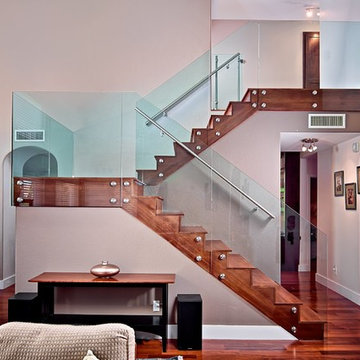
Photo of a mid-sized modern wood u-shaped staircase in Phoenix with wood risers and mixed railing.
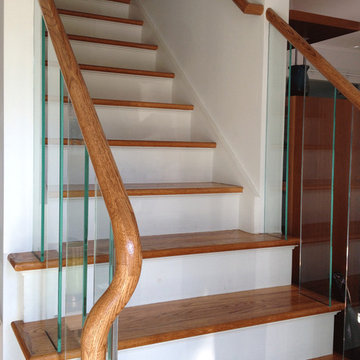
Custom oak handrail with stainless supports and glass panels. This handrail was made to integrate into this home that had for years had no rail at all and the client liked that way. We used tempered glass panels and stainless supports to create this sturdy rail that visually disappears into the decor of the home.
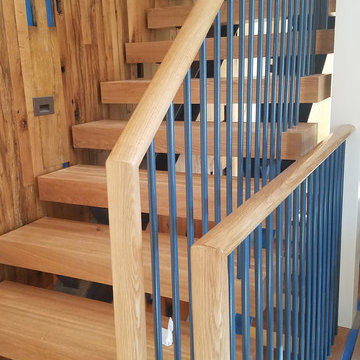
Inspiration for a mid-sized modern wood straight staircase in Boston with wood risers and mixed railing.
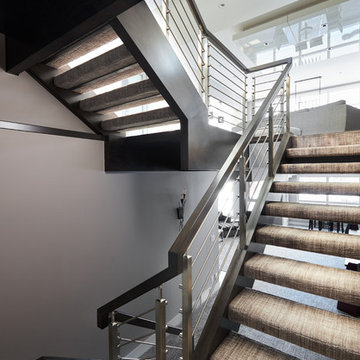
Photo of a large modern carpeted floating staircase in Edmonton with mixed railing.
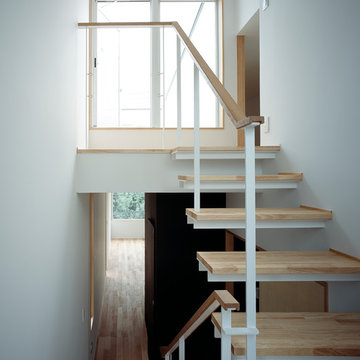
Photo Copyright nacasa and partners inc.
This is an example of a small modern wood u-shaped staircase in Tokyo with open risers and mixed railing.
This is an example of a small modern wood u-shaped staircase in Tokyo with open risers and mixed railing.
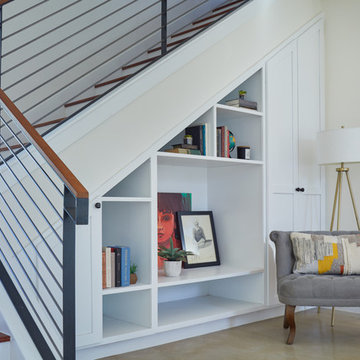
Leonid Furmansky
Inspiration for a small modern wood l-shaped staircase in Austin with painted wood risers and mixed railing.
Inspiration for a small modern wood l-shaped staircase in Austin with painted wood risers and mixed railing.
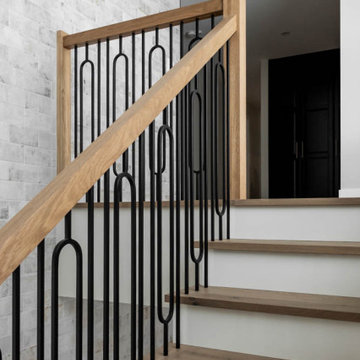
This gorgeous custom home features a modern open concept kitchen with plenty of storage space, beautiful modern details, and high-end finishes.
Mid-sized modern wood straight staircase in Other with wood risers and mixed railing.
Mid-sized modern wood straight staircase in Other with wood risers and mixed railing.
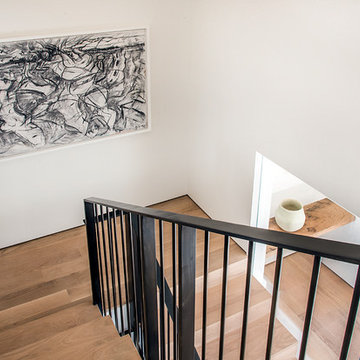
The sculptural central staircase has oak treads and landings and custom steel railing and glass walls and frames one of the owner's art pieces. Alexander Jermyn Architecture, Robert Vente Photography.
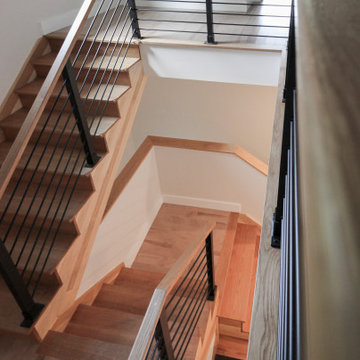
Expansive straight lines define this modern staircase, which features natural/blond hues Hickory steps and stringers that match the linear and smooth hand rail. The stairway's horizontal black rails and symmetrically spaced vertical balusters, allow for plenty of natural light to travel throughout the open stairwell and into the adjacent open areas. CSC 1976-2020 © Century Stair Company ® All rights reserved.
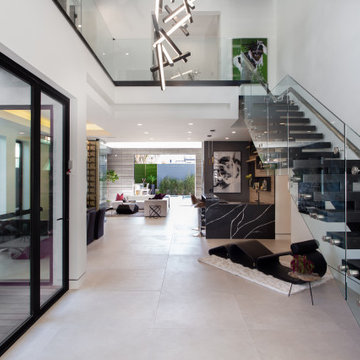
Large modern painted wood straight staircase in Los Angeles with open risers and mixed railing.
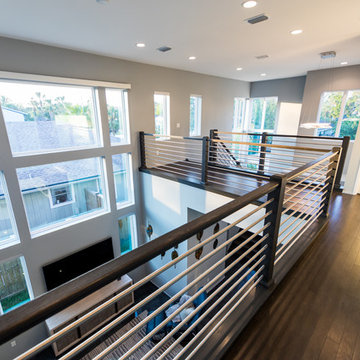
This modern beach house in Jacksonville Beach features a large, open entertainment area consisting of great room, kitchen, dining area and lanai. A unique second-story bridge over looks both foyer and great room. Polished concrete floors and horizontal aluminum stair railing bring a contemporary feel. The kitchen shines with European-style cabinetry and GE Profile appliances. The private upstairs master suite is situated away from other bedrooms and features a luxury master shower and floating double vanity. Two roomy secondary bedrooms share an additional bath. Photo credit: Deremer Studios
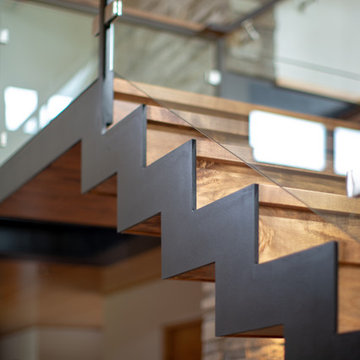
As written in Northern Home & Cottage by Elizabeth Edwards
Sara and Paul Matthews call their head-turning home, located in a sweet neighborhood just up the hill from downtown Petoskey, “a very human story.” Indeed it is. Sara and her husband, Paul, have a special-needs son as well as an energetic middle-school daughter. This home has an answer for everyone. Located down the street from the school, it is ideally situated for their daughter and a self-contained apartment off the great room accommodates all their son’s needs while giving his caretakers privacy—and the family theirs. The Matthews began the building process by taking their thoughts and
needs to Stephanie Baldwin and her team at Edgewater Design Group. Beyond the above considerations, they wanted their new home to be low maintenance and to stand out architecturally, “But not so much that anyone would complain that it didn’t work in our neighborhood,” says Sara. “We
were thrilled that Edgewater listened to us and were able to give us a unique-looking house that is meeting all our needs.” Lombardy LLC built this handsome home with Paul working alongside the construction crew throughout the project. The low maintenance exterior is a cutting-edge blend of stacked stone, black corrugated steel, black framed windows and Douglas fir soffits—elements that add up to an organic contemporary look. The use of black steel, including interior beams and the staircase system, lend an industrial vibe that is courtesy of the Matthews’ friend Dan Mello of Trimet Industries in Traverse City. The couple first met Dan, a metal fabricator, a number of years ago, right around the time they found out that their then two-year-old son would never be able to walk. After the couple explained to Dan that they couldn’t find a solution for a child who wasn’t big enough for a wheelchair, he designed a comfortable, rolling chair that was just perfect. They still use it. The couple’s gratitude for the chair resulted in a trusting relationship with Dan, so it was natural for them to welcome his talents into their home-building process. A maple floor finished to bring out all of its color-tones envelops the room in warmth. Alder doors and trim and a Doug fir ceiling reflect that warmth. Clearstory windows and floor-to-ceiling window banks fill the space with light—and with views of the spacious grounds that will
become a canvas for Paul, a retired landscaper. The couple’s vibrant art pieces play off against modernist furniture and lighting that is due to an inspired collaboration between Sara and interior designer Kelly Paulsen. “She was absolutely instrumental to the project,” Sara says. “I went through
two designers before I finally found Kelly.” The open clean-lined kitchen, butler’s pantry outfitted with a beverage center and Miele coffee machine (that allows guests to wait on themselves when Sara is cooking), and an outdoor room that centers around a wood-burning fireplace, all make for easy,
fabulous entertaining. A den just off the great room houses the big-screen television and Sara’s loom—
making for relaxing evenings of weaving, game watching and togetherness. Tourgoers will leave understanding that this house is everything great design should be. Form following function—and solving very human issues with soul-soothing style.
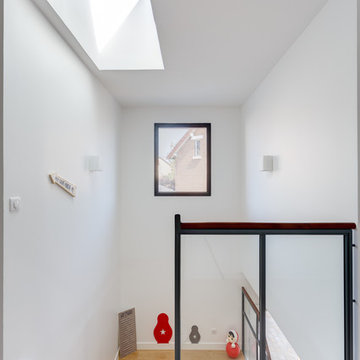
Il s'agit de la toute première maison entièrement construite par Mon Concept Habitation ! Autre particularité de ce projet : il a été entièrement dirigé à distance. Nos clients sont une famille d'expatriés, ils étaient donc peu présents à Paris. Mais grâce à notre processus et le suivi du chantier via WhatsApp, les résultats ont été à la hauteur de leurs attentes.
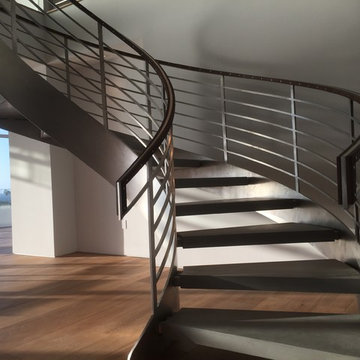
David K. Lowe
Photo of an expansive modern concrete curved staircase in Tampa with mixed railing.
Photo of an expansive modern concrete curved staircase in Tampa with mixed railing.
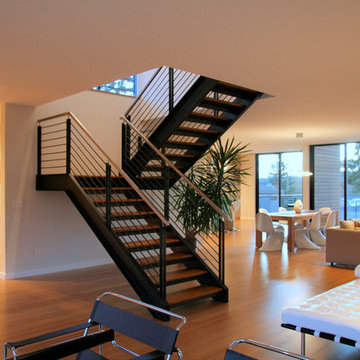
ALCOVA architecture
Magnoia House
Large modern wood u-shaped staircase in Seattle with open risers and mixed railing.
Large modern wood u-shaped staircase in Seattle with open risers and mixed railing.
Modern Staircase Design Ideas with Mixed Railing
7