Modern Staircase Design Ideas with Mixed Railing
Refine by:
Budget
Sort by:Popular Today
161 - 180 of 1,724 photos
Item 1 of 3
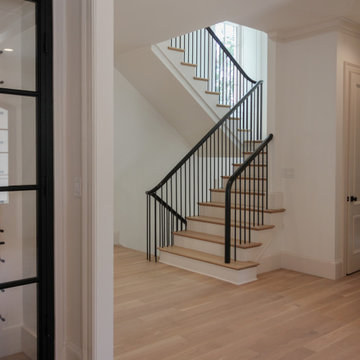
This multistory straight stair embraces nature and simplicity. It features 1" white oak treads, paint grade risers, white oak railing and vertical metal/round balusters; the combination of colors and materials selected for this specific stair design lends a clean and elegant appeal for this brand-new home.CSC 1976-2021 © Century Stair Company ® All rights reserved.
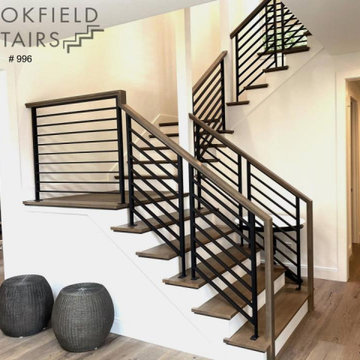
Metal Panel System! This modern staircase fits the home perfectly and was built on time and on budget! Denali Panel System is new and time saving metal panels infill system. See the full line of stock panels on our website BrookfieldStairs.com
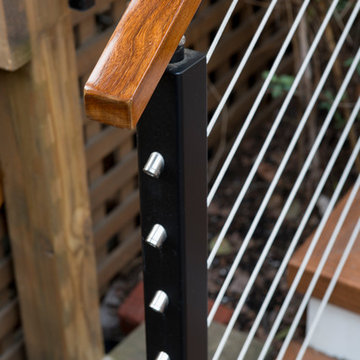
Unique staircase handrails featuring a stained wood railing, Atlantis cable rails, and black metal posts. Photo credit: Michael Ventura
Photo of a small modern straight staircase in DC Metro with mixed railing.
Photo of a small modern straight staircase in DC Metro with mixed railing.
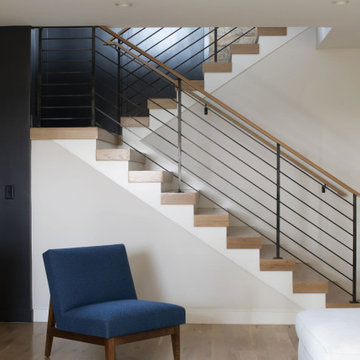
This is an example of a modern staircase in Minneapolis with wood risers and mixed railing.
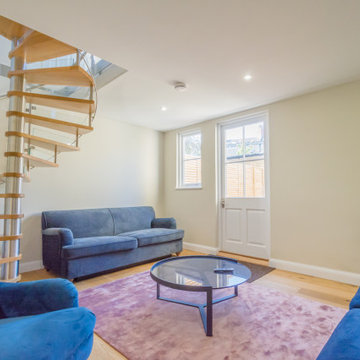
Beautiful Spiral Staircase using Stainless Steel with Oak Treads and Curved Perspex Panels for Balustrade.
Photo of a small modern wood spiral staircase in Other with glass risers and mixed railing.
Photo of a small modern wood spiral staircase in Other with glass risers and mixed railing.
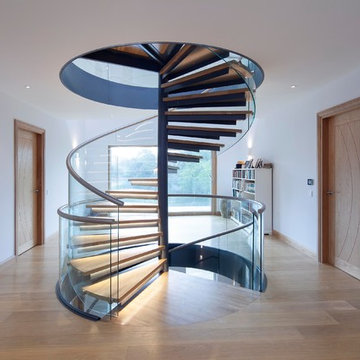
Powder coated steel spiral staircase with timber treads, glass balustrade and stainless steel handrail.
Design ideas for a large modern wood spiral staircase in Cornwall with open risers and mixed railing.
Design ideas for a large modern wood spiral staircase in Cornwall with open risers and mixed railing.
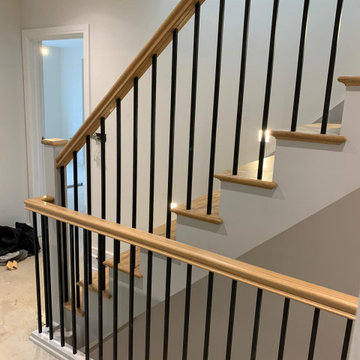
Design ideas for a mid-sized modern wood straight staircase in Buckinghamshire with wood risers and mixed railing.
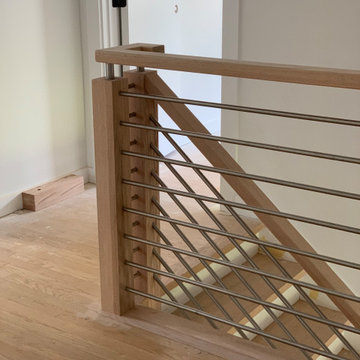
Modern Horizontal Metal Bars with square 6084 railing and minimal square posts
This is an example of a mid-sized modern wood l-shaped staircase in New York with wood risers and mixed railing.
This is an example of a mid-sized modern wood l-shaped staircase in New York with wood risers and mixed railing.
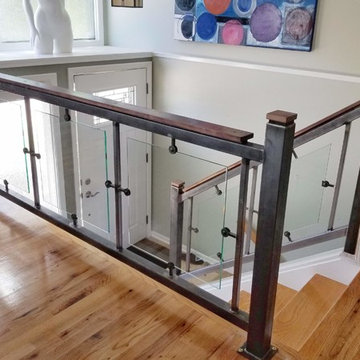
Walnut, Steel and Glass Custom Stair Rail
This is an example of a mid-sized modern straight staircase in Denver with mixed railing.
This is an example of a mid-sized modern straight staircase in Denver with mixed railing.
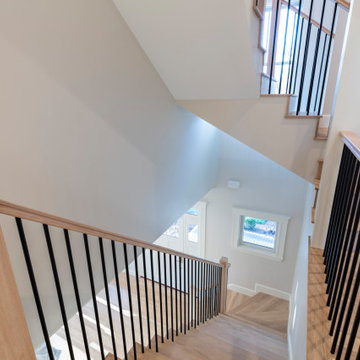
Photo of a modern wood staircase in Boston with wood risers and mixed railing.
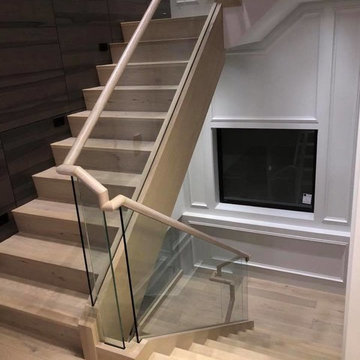
Inspiration for a large modern wood u-shaped staircase in Vancouver with wood risers and mixed railing.
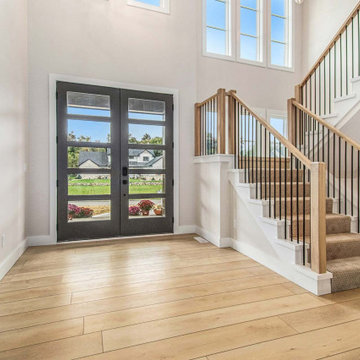
Crisp tones of maple and birch. The enhanced bevels accentuate the long length of the planks.
Mid-sized modern carpeted l-shaped staircase in Indianapolis with carpet risers and mixed railing.
Mid-sized modern carpeted l-shaped staircase in Indianapolis with carpet risers and mixed railing.
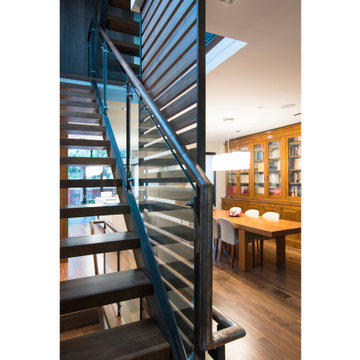
Inspiration for a large modern wood u-shaped staircase in Toronto with open risers and mixed railing.
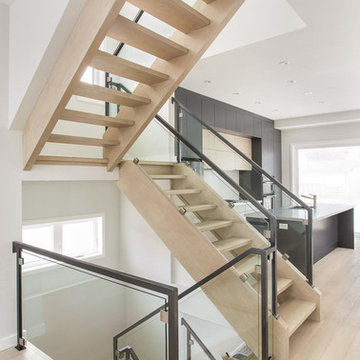
This bright staircase is from a custom home found in The Queensway neighbourhood of Etobicoke, in the Greater Toronto Area. The home was built by Avvio Fine Homes and completed in 2019. It is open concept, looking onto the family room and spacious kitchen with dining area. The natural light comes from a skylight and windows surrounding the stairs.
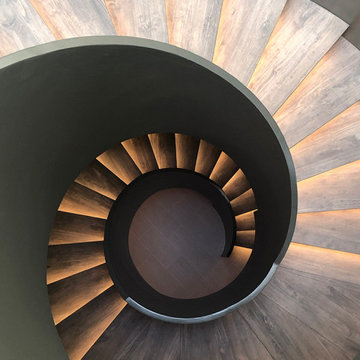
Design ideas for an expansive modern wood curved staircase in DC Metro with mixed railing.
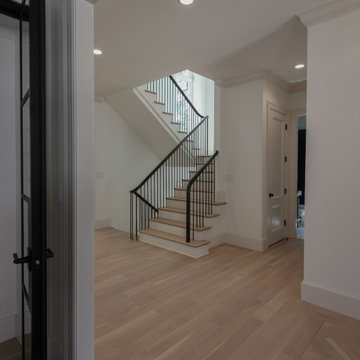
This multistory straight stair embraces nature and simplicity. It features 1" white oak treads, paint grade risers, white oak railing and vertical metal/round balusters; the combination of colors and materials selected for this specific stair design lends a clean and elegant appeal for this brand-new home.CSC 1976-2021 © Century Stair Company ® All rights reserved.
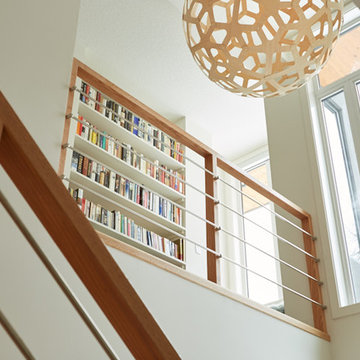
Ryan Patrick Kelly Photographs
Inspiration for a modern wood straight staircase in Edmonton with open risers and mixed railing.
Inspiration for a modern wood straight staircase in Edmonton with open risers and mixed railing.
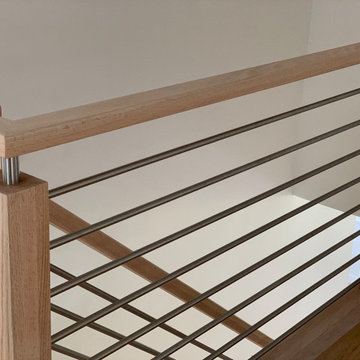
Modern Horizontal Metal Bars with square 6084 railing and minimal square posts
Photo of a mid-sized modern wood l-shaped staircase in New York with wood risers and mixed railing.
Photo of a mid-sized modern wood l-shaped staircase in New York with wood risers and mixed railing.
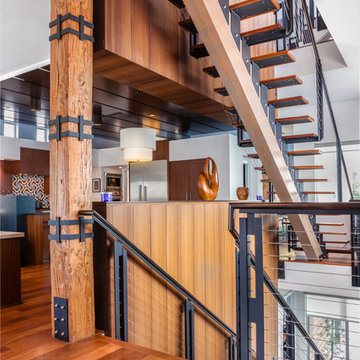
This is an example of a mid-sized modern wood straight staircase in Houston with open risers and mixed railing.
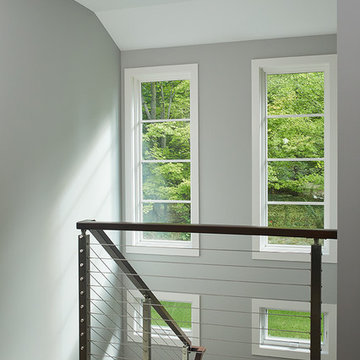
Tucked away in a densely wooded lot, this modern style home features crisp horizontal lines and outdoor patios that playfully offset a natural surrounding. A narrow front elevation with covered entry to the left and tall galvanized tower to the right help orient as many windows as possible to take advantage of natural daylight. Horizontal lap siding with a deep charcoal color wrap the perimeter of this home and are broken up by a horizontal windows and moments of natural wood siding.
Inside, the entry foyer immediately spills over to the right giving way to the living rooms twelve-foot tall ceilings, corner windows, and modern fireplace. In direct eyesight of the foyer, is the homes secondary entrance, which is across the dining room from a stairwell lined with a modern cabled railing system. A collection of rich chocolate colored cabinetry with crisp white counters organizes the kitchen around an island with seating for four. Access to the main level master suite can be granted off of the rear garage entryway/mudroom. A small room with custom cabinetry serves as a hub, connecting the master bedroom to a second walk-in closet and dual vanity bathroom.
Outdoor entertainment is provided by a series of landscaped terraces that serve as this homes alternate front facade. At the end of the terraces is a large fire pit that also terminates the axis created by the dining room doors.
Downstairs, an open concept family room is connected to a refreshment area and den. To the rear are two more bedrooms that share a large bathroom.
Photographer: Ashley Avila Photography
Builder: Bouwkamp Builders, Inc.
Modern Staircase Design Ideas with Mixed Railing
9