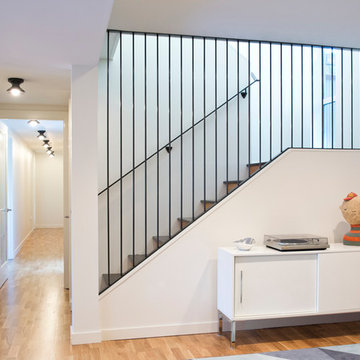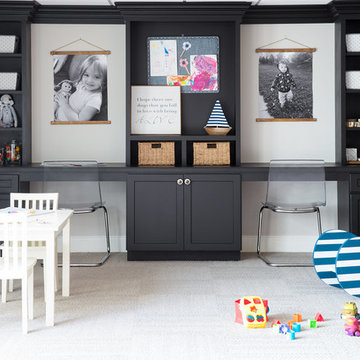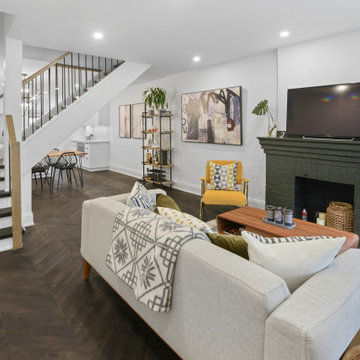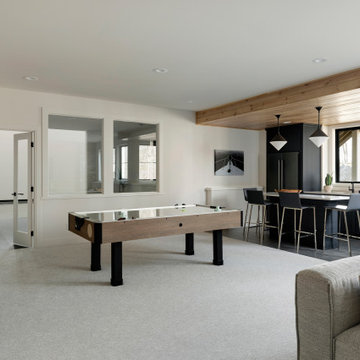Modern White Basement Design Ideas
Refine by:
Budget
Sort by:Popular Today
1 - 20 of 1,475 photos
Item 1 of 3
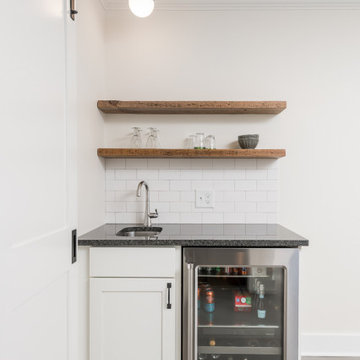
Our clients had significant damage to their finished basement from a city sewer line break at the street. Once mitigation and sanitation were complete, we worked with our clients to maximized the space by relocating the powder room and wet bar cabinetry and opening up the main living area. The basement now functions as a much wished for exercise area and hang out lounge. The wood shelves, concrete floors and barn door give the basement a modern feel. We are proud to continue to give this client a great renovation experience.
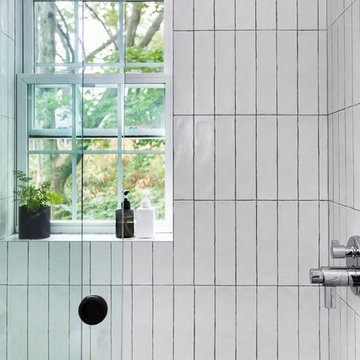
Glass-enclosed shower with vertically-stacked white subway tile.
Modern basement in New York.
Modern basement in New York.
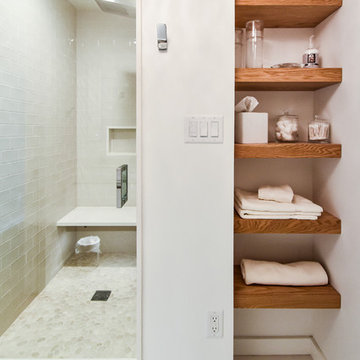
Gardner/Fox renovated this Gladwyne home's water damaged basement to create a modern entertaining area, as well as a guest suite. Construction included a custom wet bar with paneled dishwater and beverage refrigerator, two full bathrooms, built-in wall storage, and a guest bedroom.

Would you like to make the basement floor livable? We can do this for you.
We can turn your basement, which you use as a storage room, into an office or kitchen, maybe an entertainment area or a hometeather. You can contact us for all these. You can also check our other social media accounts for our other living space designs.
Good day.
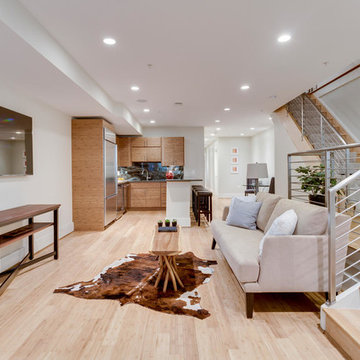
With a listing price of just under $4 million, this gorgeous row home located near the Convention Center in Washington DC required a very specific look to attract the proper buyer.
The home has been completely remodeled in a modern style with bamboo flooring and bamboo kitchen cabinetry so the furnishings and decor needed to be complimentary. Typically, transitional furnishings are used in staging across the board, however, for this property we wanted an urban loft, industrial look with heavy elements of reclaimed wood to create a city, hotel luxe style. As with all DC properties, this one is long and narrow but is completely open concept on each level, so continuity in color and design selections was critical.
The row home had several open areas that needed a defined purpose such as a reception area, which includes a full bar service area, pub tables, stools and several comfortable seating areas for additional entertaining. It also boasts an in law suite with kitchen and living quarters as well as 3 outdoor spaces, which are highly sought after in the District.
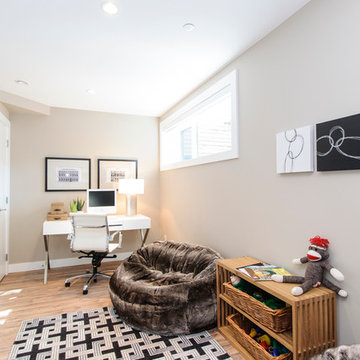
photo by Silvija Crnjak at www.sc-photography.ca
Small modern look-out basement in Vancouver with beige walls, light hardwood floors and no fireplace.
Small modern look-out basement in Vancouver with beige walls, light hardwood floors and no fireplace.
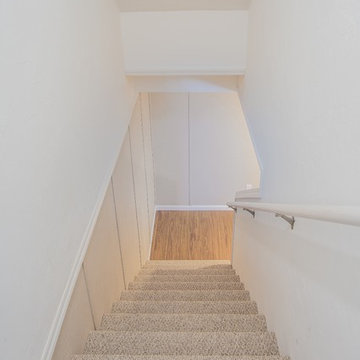
Finished basement stairway
Inspiration for a large modern walk-out basement in Boston with beige walls, no fireplace and grey floor.
Inspiration for a large modern walk-out basement in Boston with beige walls, no fireplace and grey floor.
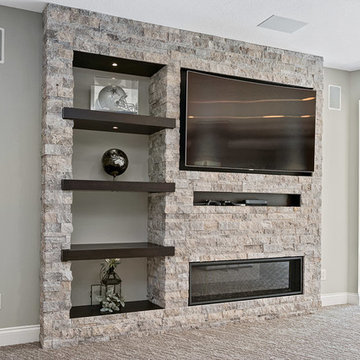
Inspiration for a mid-sized modern walk-out basement in Other with grey walls, no fireplace, a stone fireplace surround and white floor.
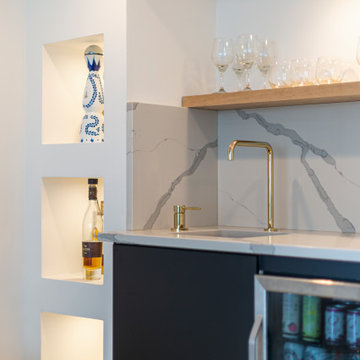
We converted this unfinished basement into a hip adult hangout for sipping wine, watching a movie and playing a few games.
Inspiration for a large modern walk-out basement in Philadelphia with a home bar, white walls, a ribbon fireplace, a metal fireplace surround and grey floor.
Inspiration for a large modern walk-out basement in Philadelphia with a home bar, white walls, a ribbon fireplace, a metal fireplace surround and grey floor.
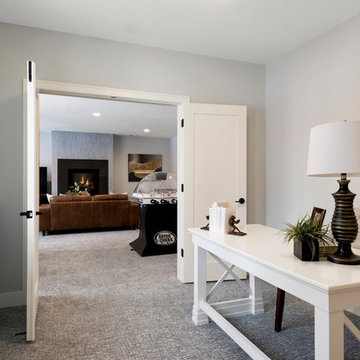
Builder: Pillar Homes
Design ideas for a mid-sized modern look-out basement in Minneapolis with grey walls, carpet, a ribbon fireplace, a concrete fireplace surround and grey floor.
Design ideas for a mid-sized modern look-out basement in Minneapolis with grey walls, carpet, a ribbon fireplace, a concrete fireplace surround and grey floor.
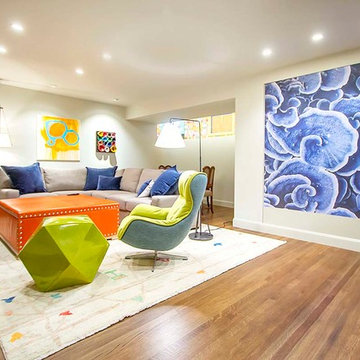
Inspiration for a mid-sized modern fully buried basement in San Francisco with white walls, medium hardwood floors and brown floor.
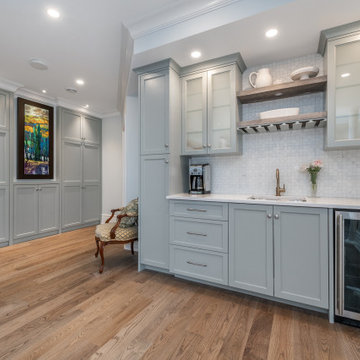
The cabinetry continues further into the space in the form of a beautiful wet bar. The soft blue-green tone of the cabinets pair wonderfully with the wood accents, which is carried throughout the cabinetry design in other areas of the basement. The existing clean out stack sat out front of the wall in the hallway adjacent to the wet bar. We saw this as an opportunity to extend the cabinetry along that wall to encapsulate it- making it seemingly disappear.
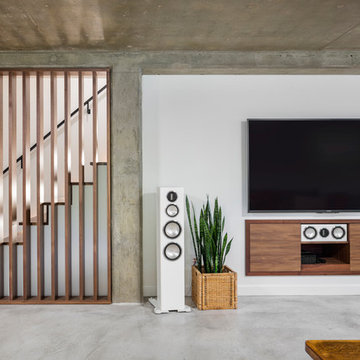
Photo of a modern basement in Kansas City with white walls and concrete floors.
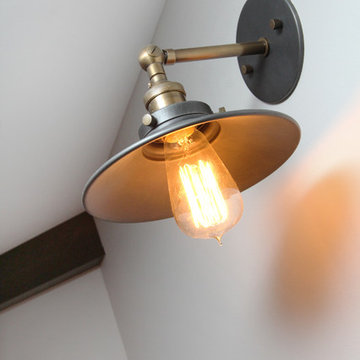
This family’s basement had become a catch-all space and was sorely underutilized. Although it was spacious, the current layout wasn’t working. The homeowners wanted to transform this space from closed and dreary to open and inviting.
Specific requirements of the design included:
- Opening up the area to create an awesome family hang out space game room for kids and adults
- A bar and eating area
- A theater room that the parents could enjoy without disturbing the kids at night
- An industrial design aesthetic
The transformation of this basement is amazing. Walls were opened to create flow between the game room, eating space and theater rooms. One end of a staircase was closed off, enabling the soundproofing of the theater.
A light neutral palette and gorgeous lighting fixtures make you forget that you are in the basement. Unique materials such as galvanized piping, corrugated metal and cool light fixtures give the space an industrial feel.
Now, this basement functions as the great family hang out space the homeowners envisioned.
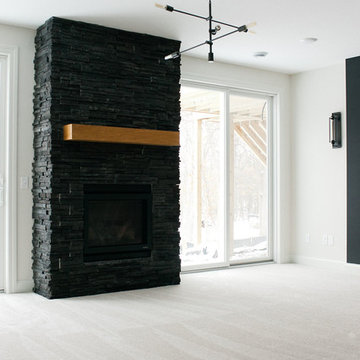
Melissa Oholendt
Design ideas for a large modern walk-out basement in Minneapolis with white walls, carpet, a standard fireplace, a stone fireplace surround and white floor.
Design ideas for a large modern walk-out basement in Minneapolis with white walls, carpet, a standard fireplace, a stone fireplace surround and white floor.
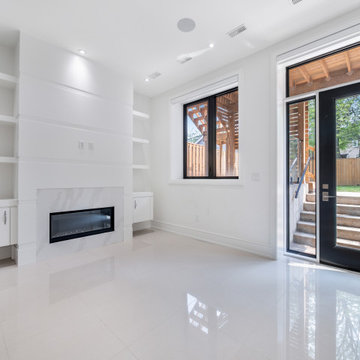
Photo of a modern basement in Toronto with white walls, porcelain floors, a standard fireplace and a stone fireplace surround.
Modern White Basement Design Ideas
1
