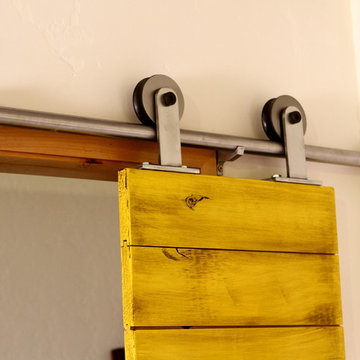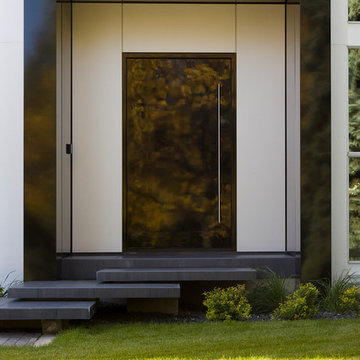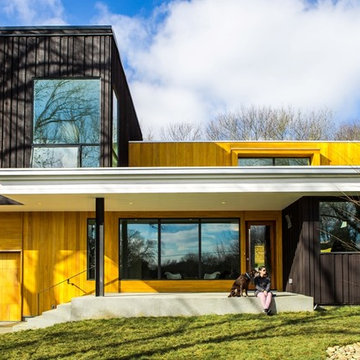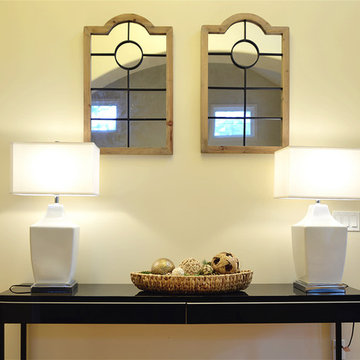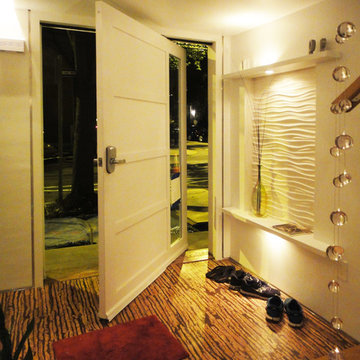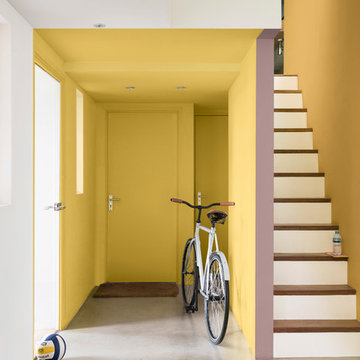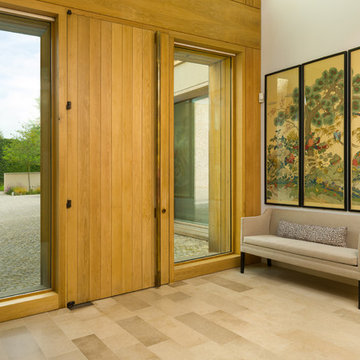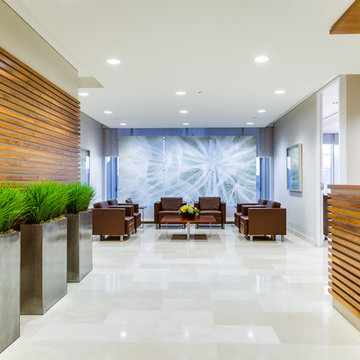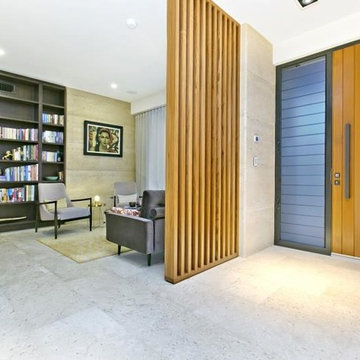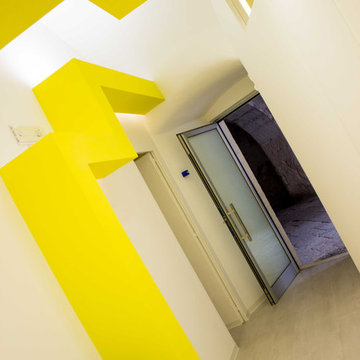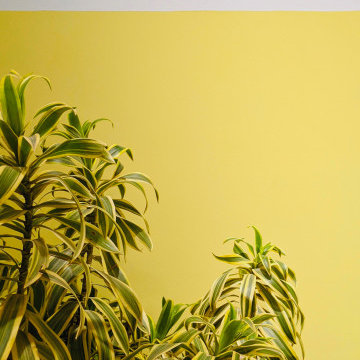Modern Yellow Entryway Design Ideas
Refine by:
Budget
Sort by:Popular Today
41 - 60 of 319 photos
Item 1 of 3
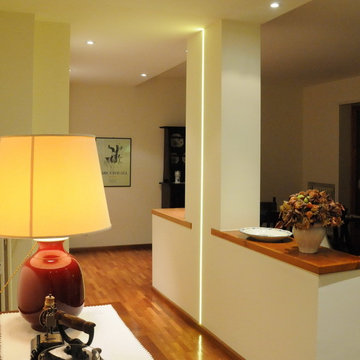
Arch. Tiziana Gerardi
This is an example of a mid-sized modern entryway in Turin with white walls and painted wood floors.
This is an example of a mid-sized modern entryway in Turin with white walls and painted wood floors.
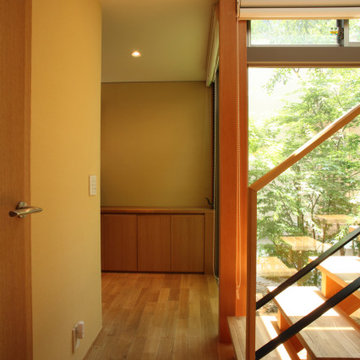
1階への採光は、何とか設けたコの字形の中庭からになります。この4畳弱の中庭がこの家の重要な役割を果たしてくれることになります。この小さい中庭へより光が入るように、2階の南東角には部屋を設けず屋外デッキスペースとしているので、1階の玄関、廊下、個室、階段、2階食堂、居間への光だけでなく、広がり感や解放感、あるいは緑のもたらす安らぎ感も違ってきます。
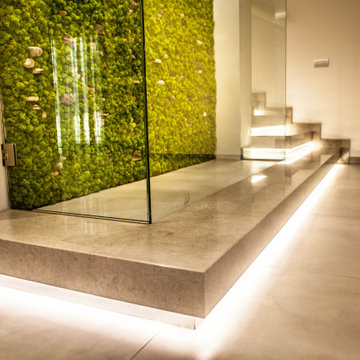
l'ingresso di una casa è l'elemento fondamentale in quanto deve colpire e stupire.
In questo caso la luce e d la natura in vetrina fanno da scenario a questa abitazione.
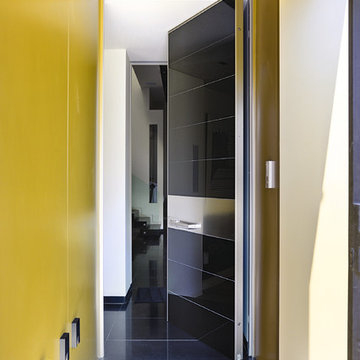
Oikos has been designing and manufacturing high-performance safety doors since 1990. Every stage of production takes place in-house, for a product that is 100% made in Italy. Every year, Oikos refreshes its catalog of offerings to reflect the latest technological solutions on the safety door market.
Oikos doors are designed for safety, durability, and style. They are beak-in resistant, offer insulation from sound, heat, water, and wind, and each product can be customized to meet your exact taste and needs. In short, Oikos designs doors for homes, and the families who live there.
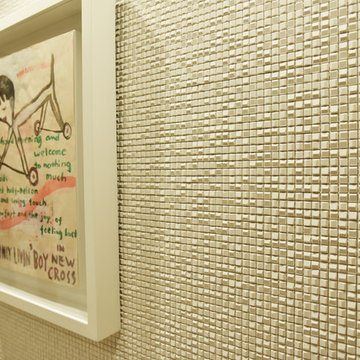
ⓒMasumi Nagashima Design 2018
控え目ながらよく見ると少し凸凹感のある形状のマイクロモザイクタイルが、シンプルな白い空間に深みを与えています。
Mid-sized modern entry hall in Other with white walls, ceramic floors and white floor.
Mid-sized modern entry hall in Other with white walls, ceramic floors and white floor.
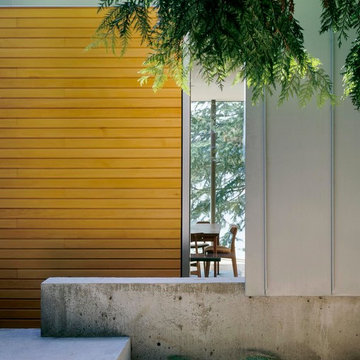
The house is located in the Southern Gulf Islands on the site of a former cottage. To the north and east the site is defined by public roads. New construction has been set back from the original structure and located on a strip of land to the west where there are views out over a secluded bay. This avoided the need to remove any trees, and at the same time made it possible to create a new entry for the house while retaining existing points of access onto the site for pedestrians and vehicles.
The foundation and lower level of the house are concrete and stucco. These materials anchor the house to its surroundings and create a base for lighter construction above. This includes a zinc roof that folds onto the north elevation to form both a wall and a canopy. Wood framing is exploited at both roof and floor levels and it cantilevers out on the south facing elevation to provide shading and underline the formal qualities of the house. Prefabricated roof trusses, designed with extensions of the top and bottom chords, articulate the prosaic assembly. The ottom chord has been extended so as to express the cubic ature of the interior volume and at the same time inscribe an obvious datum against which to read the varied topography of the site. The depth of the roof truss is revealed as a recessed mass between the elongated interior volume and its zinc clad wrapper.
The entrance to the house has been planned within a gap on the northern elevation. This gap is also referenced in section by slippages in the roof planes and the points
where the stair creates an opening in the floors. Protected external walls have been designed with a rain-screen cladding of horizontal slats of yellow cedar that define
areas of human habitation, entrances, decks and patios.
Photographed by Tom Arvan.
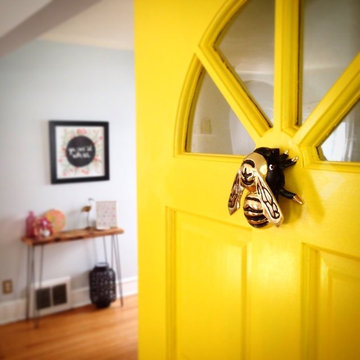
Michael Healy Unique Door Knockers are unmatched in their quality and craftsmanship. Handcrafted in solid brass, bronze or nickel silver, they add instant curb appeal to any home. With over 100 designs, Michael has the perfect unique art form for your front door. Each product is handcrafted and signed by the artist.
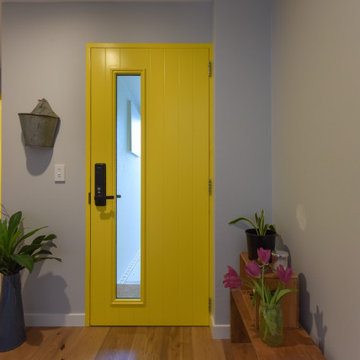
Inspiration for a mid-sized modern front door in Christchurch with grey walls, medium hardwood floors, a single front door, a yellow front door and brown floor.
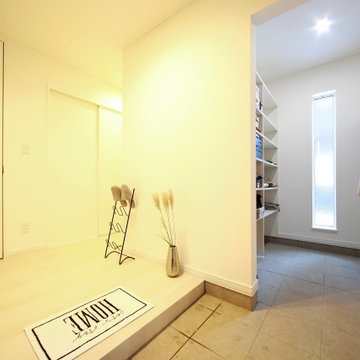
土間収納にはコート類をかけておける収納スペースも設けています。外出時に着ていたコートのまま室内に入るのには抵抗を感じるようになった現在、玄関スペースで脱いで除菌スプレーをかけたりとお手入れができて便利。
Design ideas for a modern entryway in Sapporo.
Design ideas for a modern entryway in Sapporo.
Modern Yellow Entryway Design Ideas
3
