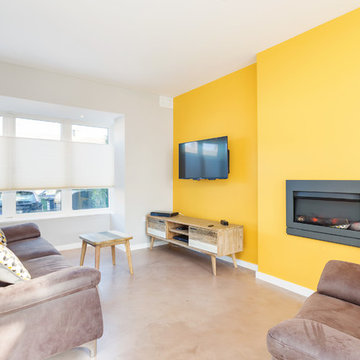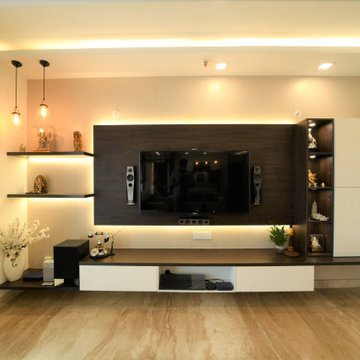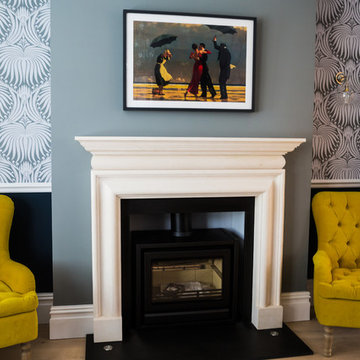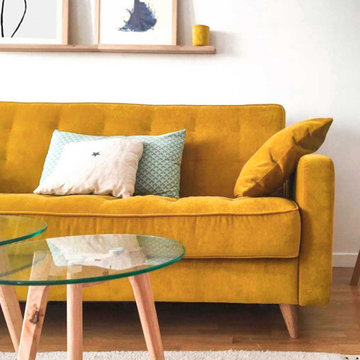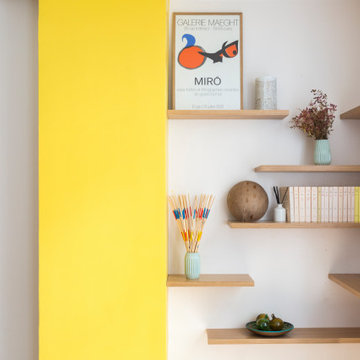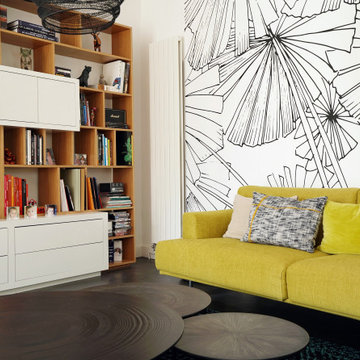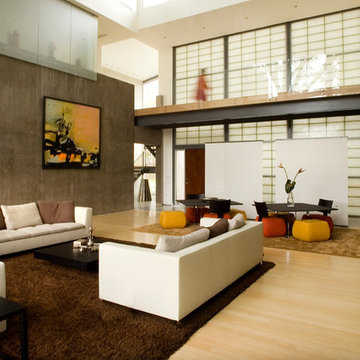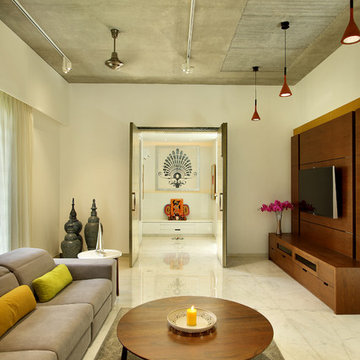Modern Yellow Living Room Design Photos
Refine by:
Budget
Sort by:Popular Today
41 - 60 of 1,203 photos
Item 1 of 3
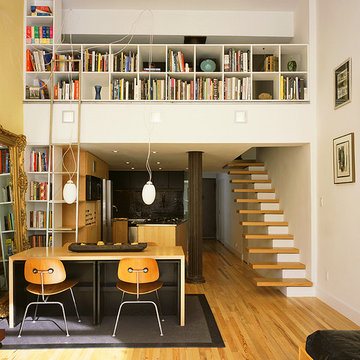
custom bookcases give the upstairs privacy from the main living room. a custom stainless steel ladder provides access to the books from below
Design ideas for a mid-sized modern formal open concept living room in New York with white walls, light hardwood floors, no tv and brown floor.
Design ideas for a mid-sized modern formal open concept living room in New York with white walls, light hardwood floors, no tv and brown floor.
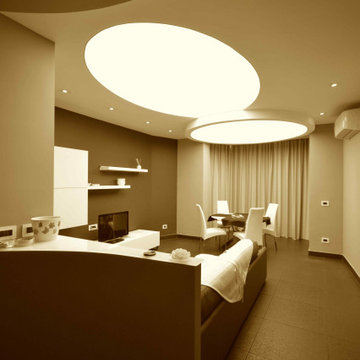
tensocielo
Design ideas for a mid-sized modern open concept living room in Naples with porcelain floors, grey floor and panelled walls.
Design ideas for a mid-sized modern open concept living room in Naples with porcelain floors, grey floor and panelled walls.
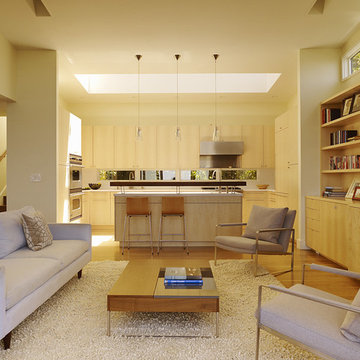
Photo of a modern open concept living room in San Francisco with a built-in media wall.
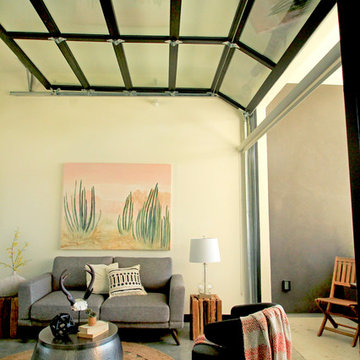
This is the side view from inside this apartment complex in San Diego of our glass overhead doors being used for living room divisions.
The modern touch and look of these doors is extremely versatile.
Sarah F.
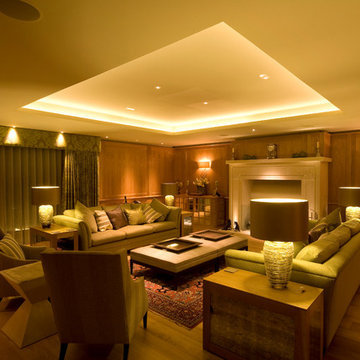
Photo courtesy of Simon Warren
This is an example of a modern living room in Other.
This is an example of a modern living room in Other.
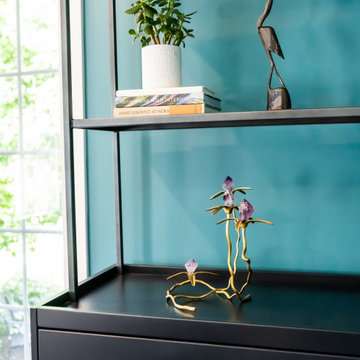
Incorporating bold colors and patterns, this project beautifully reflects our clients' dynamic personalities. Clean lines, modern elements, and abundant natural light enhance the home, resulting in a harmonious fusion of design and personality.
The living room showcases a vibrant color palette, setting the stage for comfortable velvet seating. Thoughtfully curated decor pieces add personality while captivating artwork draws the eye. The modern fireplace not only offers warmth but also serves as a sleek focal point, infusing a touch of contemporary elegance into the space.
---
Project by Wiles Design Group. Their Cedar Rapids-based design studio serves the entire Midwest, including Iowa City, Dubuque, Davenport, and Waterloo, as well as North Missouri and St. Louis.
For more about Wiles Design Group, see here: https://wilesdesigngroup.com/
To learn more about this project, see here: https://wilesdesigngroup.com/cedar-rapids-modern-home-renovation
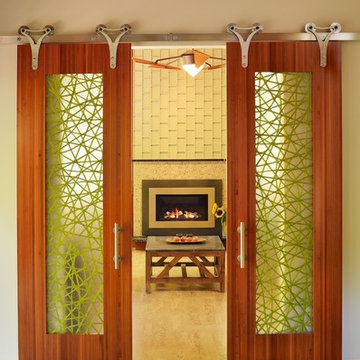
This is a beautiful renovation completed in the redwoods of Santa Cruz. The renovation includes Vetrazzo Countertops, a dramatic glass tile backsplash from Bedrock, a unique appliance garage, Subzero, Wolf and Miele appliances, custom cabinetry from Beyond the Box, a stunning teak buffet area, custom barn doors with 3form Eco Resin panels designed and built by A D Construction, a new fireplace, hearth, mantel and custom lattice panel, stainless steel accents, a beautiful new stainless steel railing, and elegant cork flooring. Kitchen Design by Beyond the Box and photos by Paul Schraub Photography.
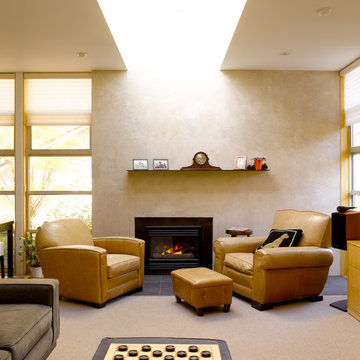
Plain vanilla 1970's is transformed into a modern and spacious family home. Interior walls were removed to connect living, dining and kitchen spaces. The living room, and an adjacent playroom, may be closed off with sliding doors. As exterior wood deck was replaced with a bluestone terrace, and the dining room floor was dropped down to align with the terrace, connected with large sliding glass doors. Much of the original structure remains intact, but with new windows, doors, siding and interior finishes
Photo by Alex Hayden
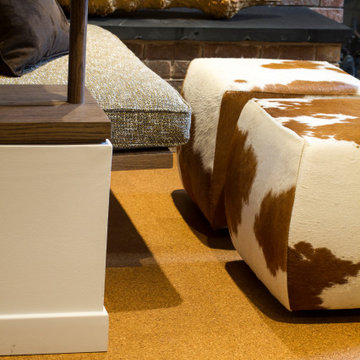
Detail of Flooring with inset carpet tile by Flor and millwork display shelves with built in bench beyond
This is an example of a mid-sized modern open concept living room in New York with a library, white walls, carpet, a standard fireplace, a brick fireplace surround and multi-coloured floor.
This is an example of a mid-sized modern open concept living room in New York with a library, white walls, carpet, a standard fireplace, a brick fireplace surround and multi-coloured floor.
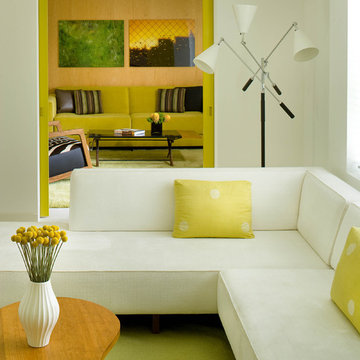
Inspiration for a mid-sized modern enclosed living room in Miami with white walls, ceramic floors and no tv.
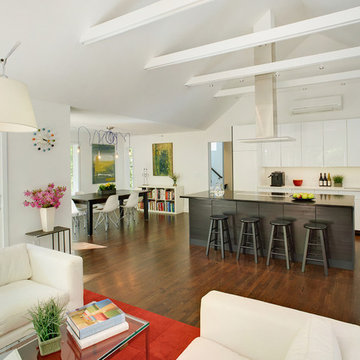
Photo of a mid-sized modern open concept living room in New York with white walls, dark hardwood floors and no tv.
Modern Yellow Living Room Design Photos
3
