Multi-Coloured Exterior Design Ideas
Refine by:
Budget
Sort by:Popular Today
41 - 60 of 2,080 photos
Item 1 of 3
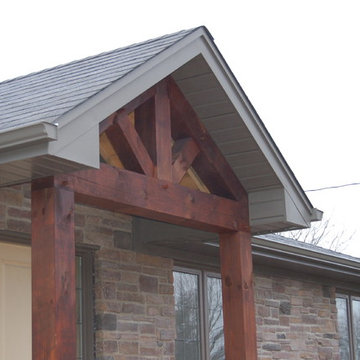
This is an example of a mid-sized country one-storey multi-coloured exterior in Toronto with stone veneer and a gable roof.
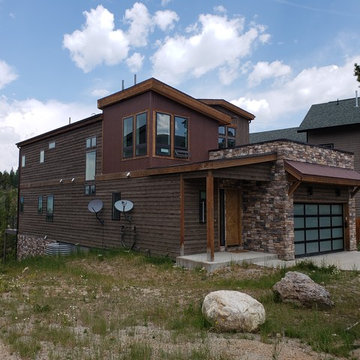
Colorado contemporary, or sometimes referred to as mining architecture, is a stunning style that combines rustic elements with more modern forms and shapes.
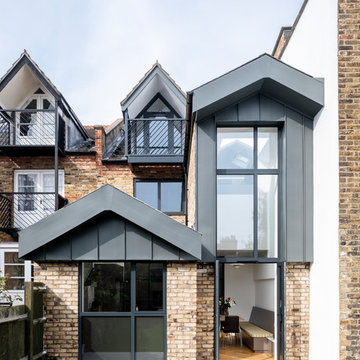
Ben Blossom
Photo of a large scandinavian two-storey multi-coloured house exterior in London with mixed siding and a gable roof.
Photo of a large scandinavian two-storey multi-coloured house exterior in London with mixed siding and a gable roof.
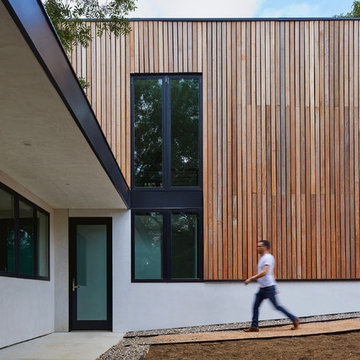
Leonid Furmansky
Inspiration for a mid-sized modern two-storey multi-coloured house exterior in Austin with wood siding and a flat roof.
Inspiration for a mid-sized modern two-storey multi-coloured house exterior in Austin with wood siding and a flat roof.
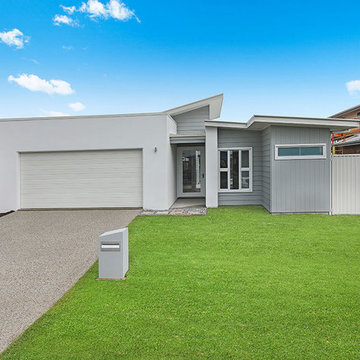
Front yard and facade of this home
Design ideas for a mid-sized beach style one-storey multi-coloured house exterior in Sunshine Coast with concrete fiberboard siding and a metal roof.
Design ideas for a mid-sized beach style one-storey multi-coloured house exterior in Sunshine Coast with concrete fiberboard siding and a metal roof.
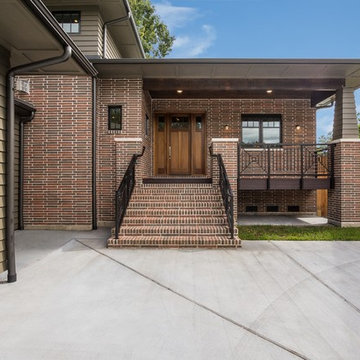
A modern mid century custom home design from exterior to interior has a focus on liveability while creating inviting spaces throughout the home. The Master suite beckons you to spend time in the spa-like oasis, while the kitchen, dining and living room areas are open and inviting.
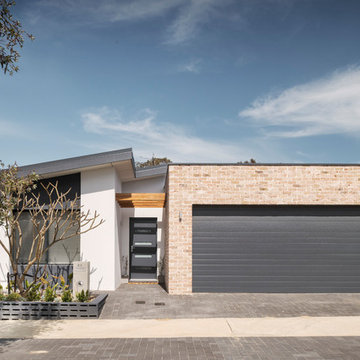
DMAX Photography
Design ideas for a mid-sized contemporary one-storey brick multi-coloured house exterior in Perth with a flat roof and a metal roof.
Design ideas for a mid-sized contemporary one-storey brick multi-coloured house exterior in Perth with a flat roof and a metal roof.
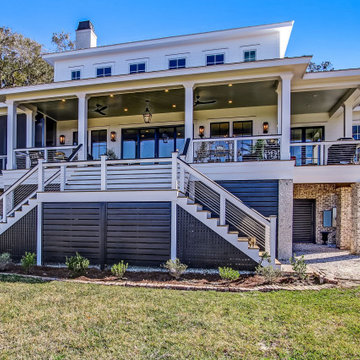
This custom home utilized an artist's eye, as one of the owners is a painter. The details in this home were inspired! From the fireplace and mirror design in the living room, to the boar's head installed over vintage mirrors in the bar, there are many unique touches that further customize this home. With open living spaces and a master bedroom tucked in on the first floor, this is a forever home for our clients. The use of color and wallpaper really help make this home special. With lots of outdoor living space including a large back porch with marsh views and a dock, this is coastal living at its best.

The Rosario-A is a perfect modern home to fit narrow lots at only 48'-0" wide and extending the plan deep to fully utilize space. The striking façade is accentuated by a large shed roof that allows a vaulted ceiling over the main living areas. Clerestory windows in the vaulted ceiling allow light to flood the kitchen, living, and dining room. There is ample room with four bedroom, one of which being a guest suite with a private bath and walk-in closet. A stunning master suite, five piece bath, large vaulted covered patio and 3-car garage are the cherries on top of this amazing plan.
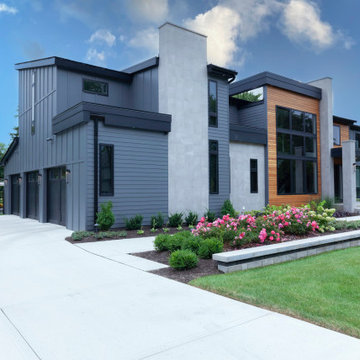
Amazing Contemporary home with 3 car garage, board & batten and cedar siding with tile accents.
Photo of a contemporary two-storey multi-coloured house exterior in Chicago with mixed siding, a shingle roof, a black roof and board and batten siding.
Photo of a contemporary two-storey multi-coloured house exterior in Chicago with mixed siding, a shingle roof, a black roof and board and batten siding.
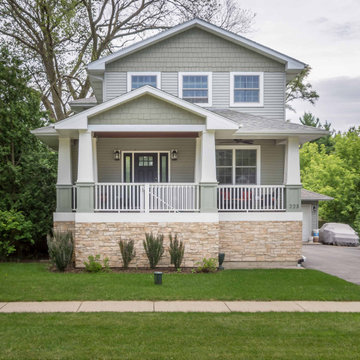
Photo of a mid-sized two-storey multi-coloured house exterior in Chicago with concrete fiberboard siding, a hip roof, a shingle roof, a grey roof and clapboard siding.
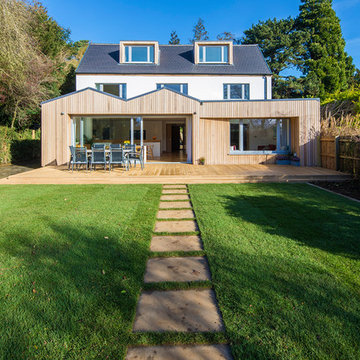
Timber rear extension with sliding doors opening out to the garden.
Design ideas for a mid-sized contemporary three-storey multi-coloured house exterior in Other with wood siding, a gable roof, a mixed roof, a grey roof and board and batten siding.
Design ideas for a mid-sized contemporary three-storey multi-coloured house exterior in Other with wood siding, a gable roof, a mixed roof, a grey roof and board and batten siding.
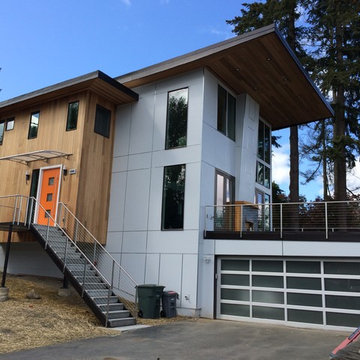
This is an example of a mid-sized modern two-storey multi-coloured exterior in Seattle with mixed siding and a hip roof.
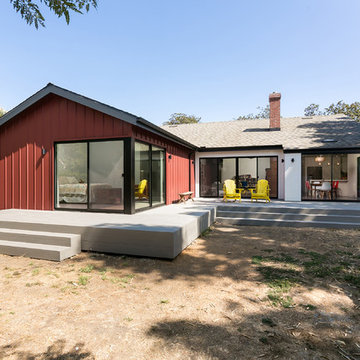
Back yard elevation with raised deck wrapping all elevations with sliding glass aluminum doors. Photo by Clark Dugger
This is an example of a mid-sized midcentury one-storey multi-coloured house exterior in Los Angeles with metal siding, a gable roof and a shingle roof.
This is an example of a mid-sized midcentury one-storey multi-coloured house exterior in Los Angeles with metal siding, a gable roof and a shingle roof.
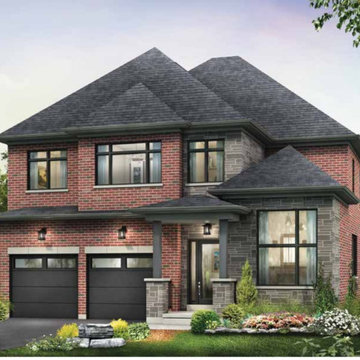
The Hewitt's Gate Development is setting Bradley Homes apart from other builders in Barrie. This transitional architecture style blends the modern elements of new with the welcoming style of the traditional style home. Offering a range of bungalows, bungalofts and two storey homes this development has lots to offer in a prime location near the GO Station. An additional unique feature to these designs are the multiple duplex designs for individuals looking for secondary income.
Key Design Elements:
-Large open concept main floor
-Freestanding soaker tubs in most primary ensuites
-Optional gas fireplaces with stone surround
-Modern kitchens with large islands and quartz countertops
-9'-0" ceiling heights on main floor
-Extra large doors with multiple styles and hardware options
-Large walk-in pantries
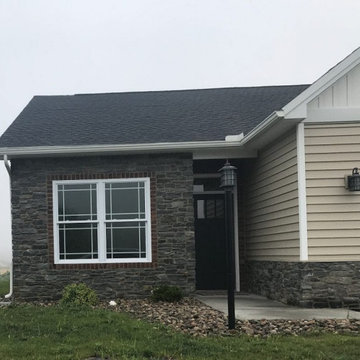
The Quarry Mill's Nicolet real thin stone veneer adds curb appeal to the exterior of this beautiful home. Nicolet is a natural granite thin stone veneer in the ledge stone style with dark tones. The pieces of thin stone are low height and intended to be laid in a linear fashion. Nicolet’s stones are slightly more irregular and have a coarser texture than most of our other ledgestone options. The color of the stone is predominately dark grey with hints of gold and brown. Each individual piece of stone has been sawn on the back with a diamond blade to a thickness of approximately 1”. Nicolet is a premium quality real stone veneer we import from overseas. We have 100 square foot pallets ready to ship today.
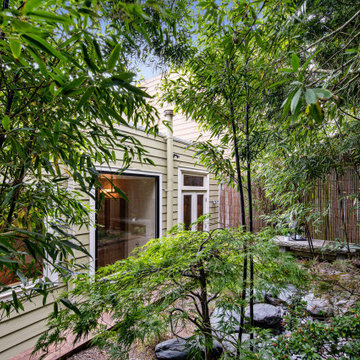
The design of this remodel of a small two-level residence in Noe Valley reflects the owner's passion for Japanese architecture. Having decided to completely gut the interior partitions, we devised a better-arranged floor plan with traditional Japanese features, including a sunken floor pit for dining and a vocabulary of natural wood trim and casework. Vertical grain Douglas Fir takes the place of Hinoki wood traditionally used in Japan. Natural wood flooring, soft green granite and green glass backsplashes in the kitchen further develop the desired Zen aesthetic. A wall to wall window above the sunken bath/shower creates a connection to the outdoors. Privacy is provided through the use of switchable glass, which goes from opaque to clear with a flick of a switch. We used in-floor heating to eliminate the noise associated with forced-air systems.
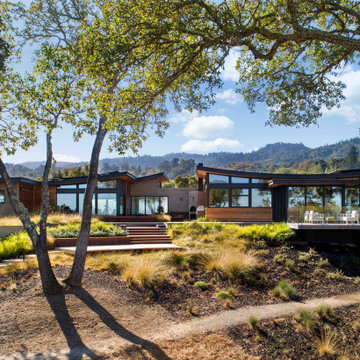
Inspiration for a large midcentury one-storey multi-coloured house exterior in San Francisco with a grey roof.
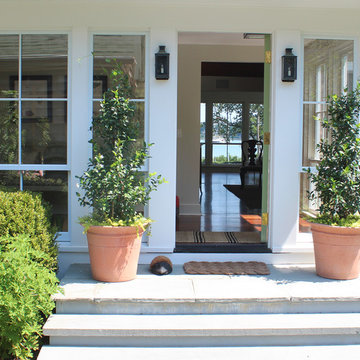
Photo of a mid-sized traditional one-storey multi-coloured house exterior in Philadelphia with wood siding, a shed roof and a metal roof.
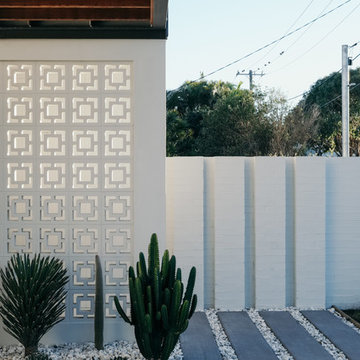
Macpherson Studio
This is an example of a mid-sized contemporary two-storey multi-coloured house exterior in Gold Coast - Tweed with concrete fiberboard siding, a flat roof and a metal roof.
This is an example of a mid-sized contemporary two-storey multi-coloured house exterior in Gold Coast - Tweed with concrete fiberboard siding, a flat roof and a metal roof.
Multi-Coloured Exterior Design Ideas
3