Multi-Coloured Exterior Design Ideas
Refine by:
Budget
Sort by:Popular Today
61 - 80 of 2,080 photos
Item 1 of 3
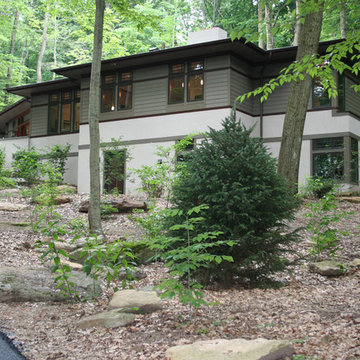
This new construction took advantage of a woodland setting and is a contemporary take on the Arts and Crafts style.
This is an example of a large arts and crafts two-storey multi-coloured house exterior in Philadelphia with mixed siding, a gable roof and a metal roof.
This is an example of a large arts and crafts two-storey multi-coloured house exterior in Philadelphia with mixed siding, a gable roof and a metal roof.
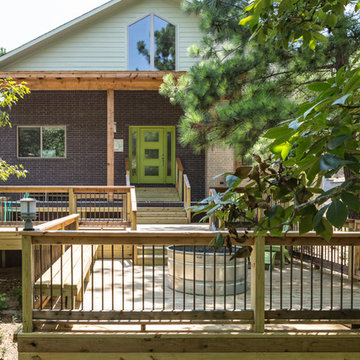
Aaron Dougherty Photography
Photo of a mid-sized midcentury split-level brick multi-coloured house exterior in Dallas with a gable roof and a metal roof.
Photo of a mid-sized midcentury split-level brick multi-coloured house exterior in Dallas with a gable roof and a metal roof.
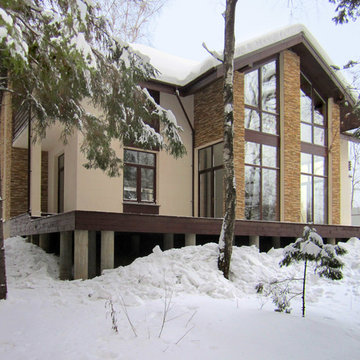
Главные внутренние помещения имеют очень большую площадь остекления, особенно на 2 этаже. Акцент на связи внутреннего и внешнего пространства можно назвать характерной чертой всех проектов архитектурного бюро. При этом внутри есть только две несущие монолитные колонны, что потенциально даёт много возможностей для свободной планировки помещений.
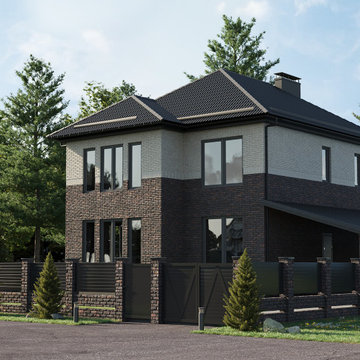
Design ideas for a mid-sized contemporary two-storey brick multi-coloured house exterior in Other with a hip roof, a metal roof and a grey roof.
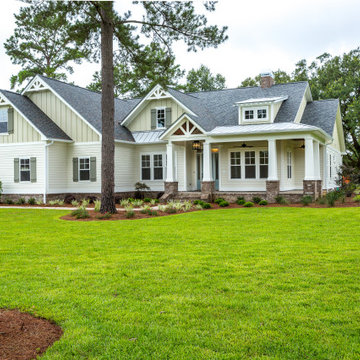
Custom two story home with board and batten siding.
Inspiration for a mid-sized traditional two-storey multi-coloured house exterior with mixed siding, a gable roof, a mixed roof, a black roof and board and batten siding.
Inspiration for a mid-sized traditional two-storey multi-coloured house exterior with mixed siding, a gable roof, a mixed roof, a black roof and board and batten siding.
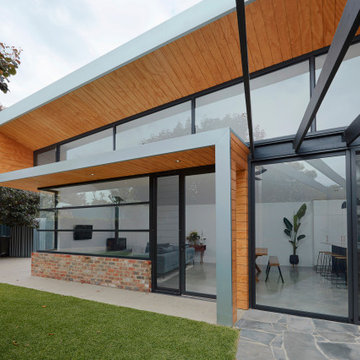
Sharp House Alfresco
This is an example of a small modern one-storey brick multi-coloured house exterior in Perth with a metal roof, a shed roof and a grey roof.
This is an example of a small modern one-storey brick multi-coloured house exterior in Perth with a metal roof, a shed roof and a grey roof.
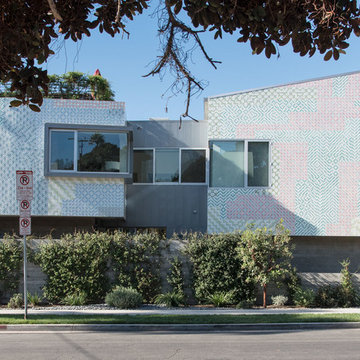
Josh Targownik
Inspiration for a mid-sized modern split-level multi-coloured townhouse exterior in Los Angeles with mixed siding, a flat roof and a green roof.
Inspiration for a mid-sized modern split-level multi-coloured townhouse exterior in Los Angeles with mixed siding, a flat roof and a green roof.

Photo of a small modern one-storey brick multi-coloured house exterior in Seattle with board and batten siding.
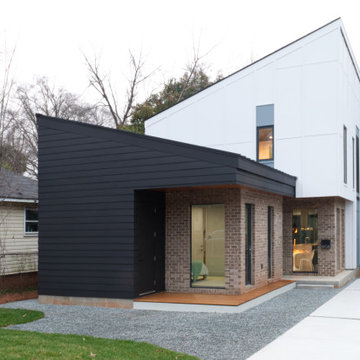
Mid-sized modern two-storey brick multi-coloured house exterior in Charlotte with a shed roof and a mixed roof.
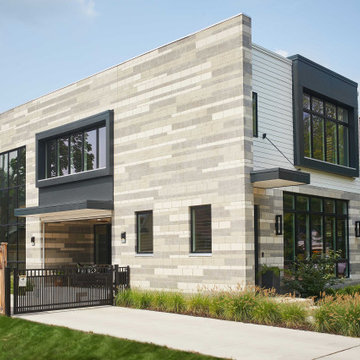
As a conceptual urban infill project, the Wexley is designed for a narrow lot in the center of a city block. The 26’x48’ floor plan is divided into thirds from front to back and from left to right. In plan, the left third is reserved for circulation spaces and is reflected in elevation by a monolithic block wall in three shades of gray. Punching through this block wall, in three distinct parts, are the main levels windows for the stair tower, bathroom, and patio. The right two-thirds of the main level are reserved for the living room, kitchen, and dining room. At 16’ long, front to back, these three rooms align perfectly with the three-part block wall façade. It’s this interplay between plan and elevation that creates cohesion between each façade, no matter where it’s viewed. Given that this project would have neighbors on either side, great care was taken in crafting desirable vistas for the living, dining, and master bedroom. Upstairs, with a view to the street, the master bedroom has a pair of closets and a skillfully planned bathroom complete with soaker tub and separate tiled shower. Main level cabinetry and built-ins serve as dividing elements between rooms and framing elements for views outside.
Architect: Visbeen Architects
Builder: J. Peterson Homes
Photographer: Ashley Avila Photography
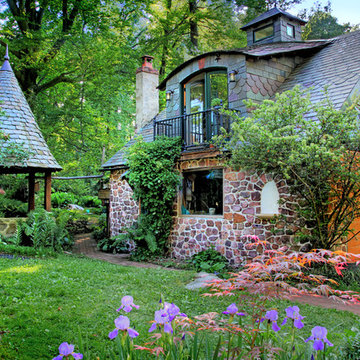
Photo Credit: Benjamin Hill
This is an example of a mid-sized traditional two-storey multi-coloured house exterior in Philadelphia with stone veneer and a shingle roof.
This is an example of a mid-sized traditional two-storey multi-coloured house exterior in Philadelphia with stone veneer and a shingle roof.
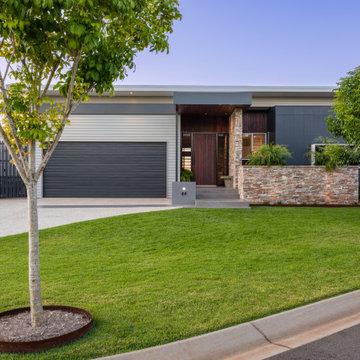
Photo of a mid-sized contemporary one-storey multi-coloured house exterior in Sunshine Coast with mixed siding, a flat roof and a metal roof.
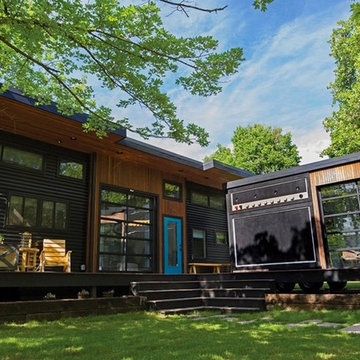
Amplified Tiny House. L-shaped with two separrate structures. Main house (400 sq ft) is on foundation. Trailer section is 160 sq ft. Exterior furniture by Ecovet Furniture. Their furniture is custom built by veterans using reclaimed material from decommissioned trailers. Photo cred: Arshia Khan
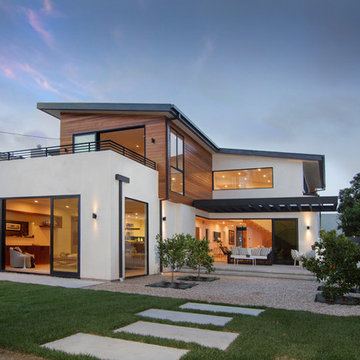
Cantilevered steel trellis covers outdoor eating area
Photo of a large modern two-storey stucco multi-coloured exterior in Los Angeles with a flat roof.
Photo of a large modern two-storey stucco multi-coloured exterior in Los Angeles with a flat roof.
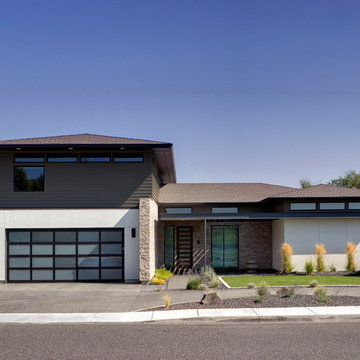
Steve Keating
Design ideas for a mid-sized modern two-storey stucco multi-coloured house exterior in Seattle with a hip roof and a shingle roof.
Design ideas for a mid-sized modern two-storey stucco multi-coloured house exterior in Seattle with a hip roof and a shingle roof.
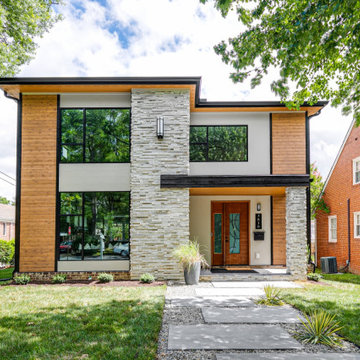
We’ve carefully crafted every inch of this home to bring you something never before seen in this area! Modern front sidewalk and landscape design leads to the architectural stone and cedar front elevation, featuring a contemporary exterior light package, black commercial 9’ window package and 8 foot Art Deco, mahogany door. Additional features found throughout include a two-story foyer that showcases the horizontal metal railings of the oak staircase, powder room with a floating sink and wall-mounted gold faucet and great room with a 10’ ceiling, modern, linear fireplace and 18’ floating hearth, kitchen with extra-thick, double quartz island, full-overlay cabinets with 4 upper horizontal glass-front cabinets, premium Electrolux appliances with convection microwave and 6-burner gas range, a beverage center with floating upper shelves and wine fridge, first-floor owner’s suite with washer/dryer hookup, en-suite with glass, luxury shower, rain can and body sprays, LED back lit mirrors, transom windows, 16’ x 18’ loft, 2nd floor laundry, tankless water heater and uber-modern chandeliers and decorative lighting. Rear yard is fenced and has a storage shed.
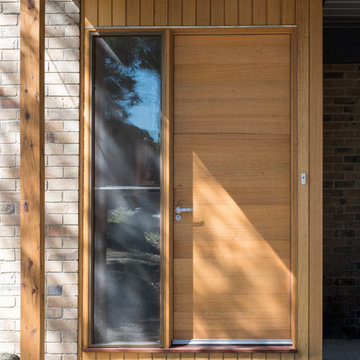
Charlie Kinross Photography *
-----------------------------------------------
Front of Home with Victorian Ash Cladding Timber Extension
Mid-sized midcentury split-level multi-coloured house exterior in Melbourne with a flat roof, a metal roof and wood siding.
Mid-sized midcentury split-level multi-coloured house exterior in Melbourne with a flat roof, a metal roof and wood siding.
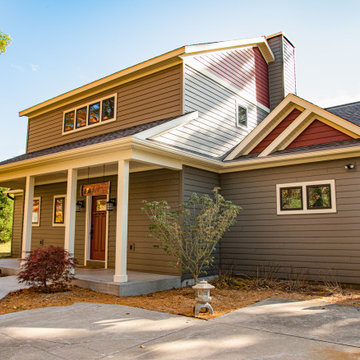
We were hired to take a small, tired cottage and turn it into a more spacious home. We created an owners suite and maximized the view from the open concept main floor and upstairs bedrooms.
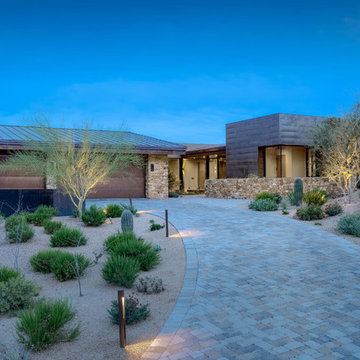
INCKX Photography
Design ideas for a mid-sized contemporary one-storey multi-coloured house exterior in Phoenix with metal siding, a shed roof and a metal roof.
Design ideas for a mid-sized contemporary one-storey multi-coloured house exterior in Phoenix with metal siding, a shed roof and a metal roof.
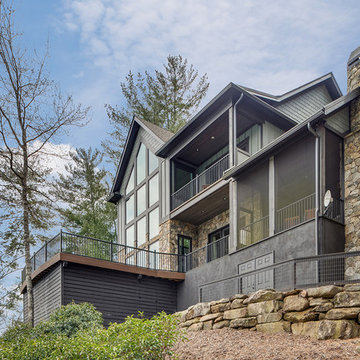
Classic meets modern in this custom lake home. High vaulted ceilings and floor-to-ceiling windows give the main living space a bright and open atmosphere. Rustic finishes and wood contrasts well with the more modern, neutral color palette.
Multi-Coloured Exterior Design Ideas
4