Multi-Coloured Townhouse Exterior Design Ideas
Refine by:
Budget
Sort by:Popular Today
21 - 40 of 364 photos
Item 1 of 3
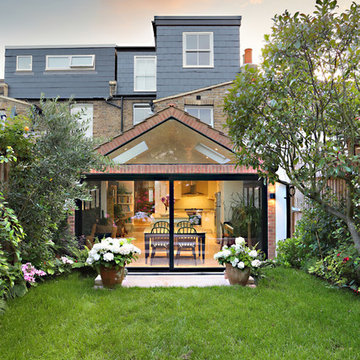
Fine House Photography
Photo of a mid-sized eclectic three-storey brick multi-coloured townhouse exterior in London with a gable roof and a tile roof.
Photo of a mid-sized eclectic three-storey brick multi-coloured townhouse exterior in London with a gable roof and a tile roof.
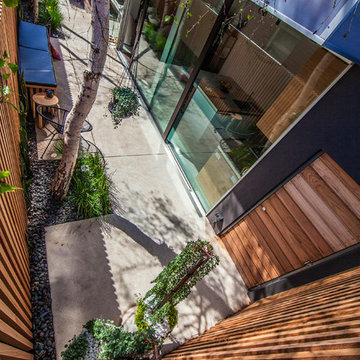
super photography. Architecture Award 2014
Small contemporary split-level multi-coloured townhouse exterior in Melbourne with wood siding, a flat roof and a metal roof.
Small contemporary split-level multi-coloured townhouse exterior in Melbourne with wood siding, a flat roof and a metal roof.
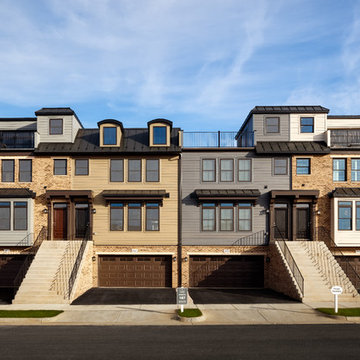
Each townhome has its own two-car garage. Exterior facades feature a combination of metal roofs, brick siding, Hardie fiber cement and various architectural details.
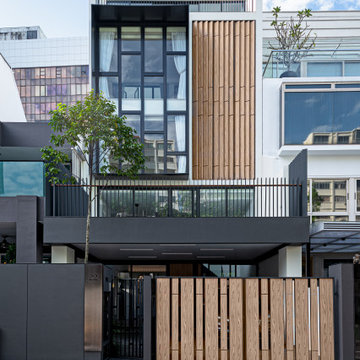
A strikingly modern and warm inter-terrace that encloses 4.5 storeys and 8 rooms. An architectural feat indeed.
This is an example of a large contemporary three-storey multi-coloured townhouse exterior in Singapore with mixed siding and a flat roof.
This is an example of a large contemporary three-storey multi-coloured townhouse exterior in Singapore with mixed siding and a flat roof.
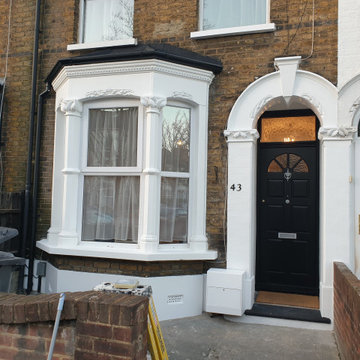
here is the finished piture of the exterior, we applied two coats of white dulux weathershield masonry to all the brickwork after we skimmed it and repaired all the masonry, then we applied two coats of black weathershield to the front door & frame, we also painted the bay window roof with specialist roof paint.
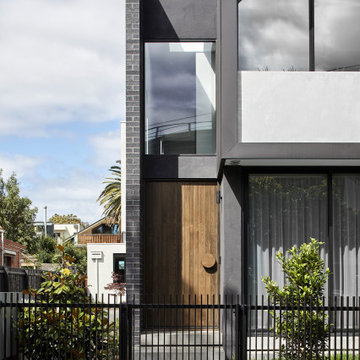
Inspiration for a mid-sized modern three-storey brick multi-coloured townhouse exterior in Melbourne with a flat roof, a metal roof and a black roof.
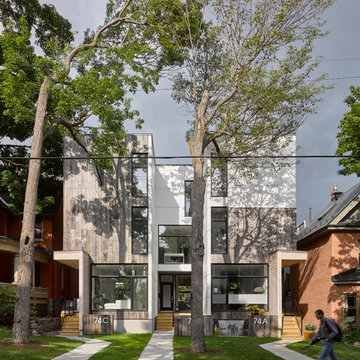
Inspiration for a large modern three-storey multi-coloured townhouse exterior in Ottawa with mixed siding and a flat roof.
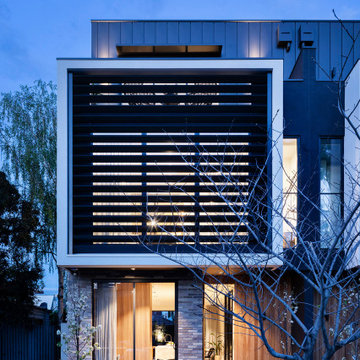
Mid-sized modern three-storey brick multi-coloured townhouse exterior in Melbourne with a flat roof, a metal roof and a black roof.
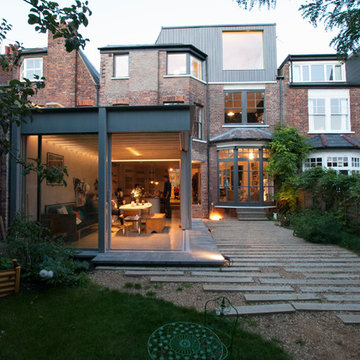
A contemporary rear extension, retrofit and refurbishment to a terrace house. Rear extension is a steel framed garden room with cantilevered roof which forms a porch when sliding doors are opened. Interior of the house is opened up. New rooflight above an atrium within the middle of the house. Large window to the timber clad loft extension looks out over Muswell Hill.
Lyndon Douglas
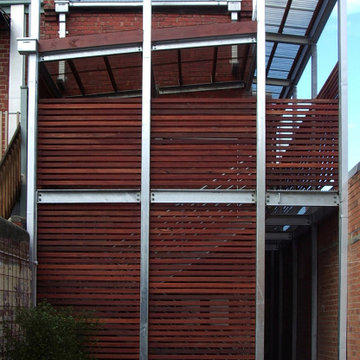
Photo: SG2 design
Photo of a mid-sized eclectic two-storey brick multi-coloured townhouse exterior with a hip roof and a metal roof.
Photo of a mid-sized eclectic two-storey brick multi-coloured townhouse exterior with a hip roof and a metal roof.
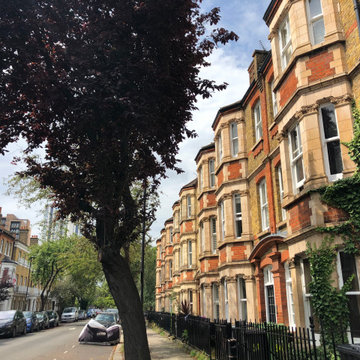
Photo of a mid-sized traditional two-storey brick multi-coloured townhouse exterior in London with a gable roof and a tile roof.
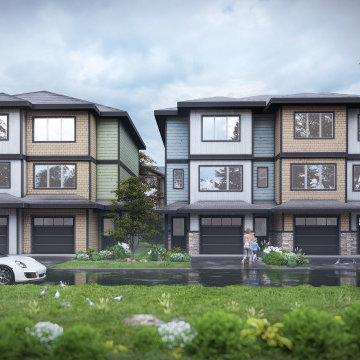
Summer is slowly moving to its closure, there are one of top 10 incredible Resort – hotel in the world, design – idea by Yantram 3d exterior modeling studio. You can find out The most popular holiday destination in resort has a wide range of active all facility like spa, clubhouse, sport area, hotel room, deer park, dog park, garden, park, restaurant, bar, Cafes, swimming pool etc this 3D exterior modeling. The eco-lodges, lake view villa design you can see how amazing scenery. You can find out how Luxurious way architectural interior design for Resort- Hotel visualizations. The country has a beautiful Adriatic coast with the long lake beaches. 3d exterior modeling, interior design ideas, luxury villa ideas, architectural walkthrough , Architectural animation studio
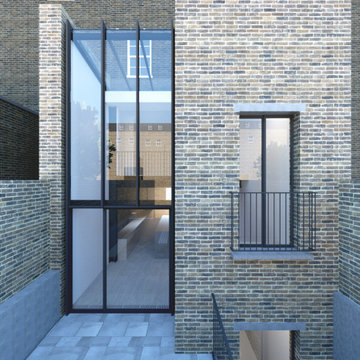
Major reconfiguration of Victorian townhouse, double height rear extension and a lightweight glass extension to create a light filled open plan kitchen and dining as well as a double height void at the rear of the building.
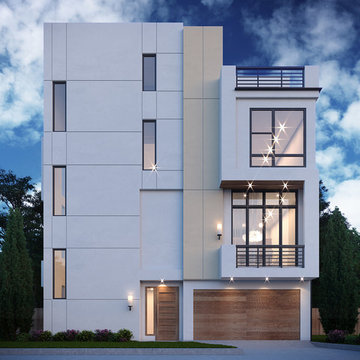
Photo of a large modern three-storey stucco multi-coloured townhouse exterior in Houston with a flat roof.
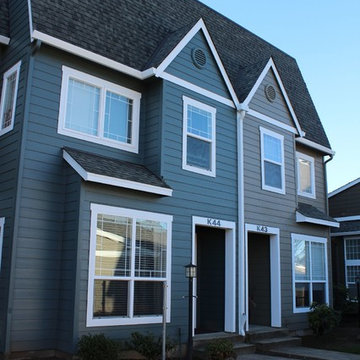
Mid-sized transitional three-storey multi-coloured townhouse exterior in Portland with a gambrel roof and a shingle roof.
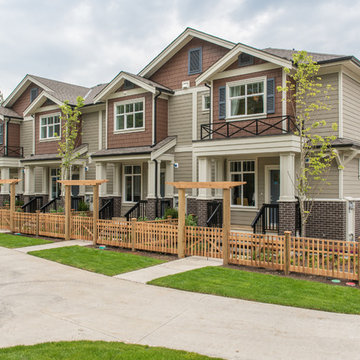
Mid-sized transitional three-storey multi-coloured townhouse exterior in Vancouver with mixed siding.
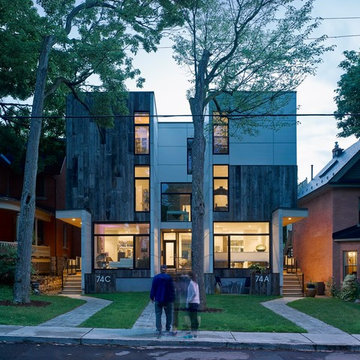
Inspiration for a large modern three-storey multi-coloured townhouse exterior in Ottawa with mixed siding and a flat roof.
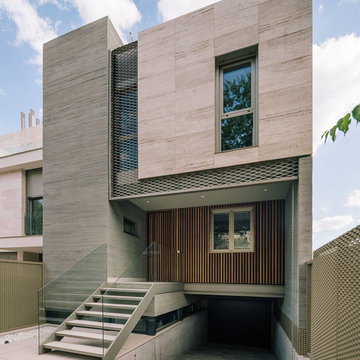
Street Facade. Photo by Imagen Subliminal
Inspiration for a mid-sized contemporary three-storey multi-coloured townhouse exterior in Madrid with stone veneer, a gable roof and a tile roof.
Inspiration for a mid-sized contemporary three-storey multi-coloured townhouse exterior in Madrid with stone veneer, a gable roof and a tile roof.
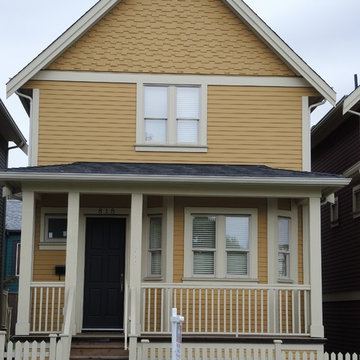
Inspiration for a mid-sized traditional two-storey multi-coloured townhouse exterior in Vancouver with wood siding, a gable roof and a shingle roof.
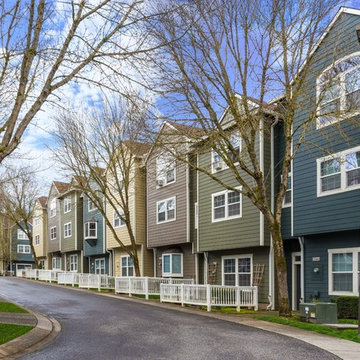
A northwest classic color scheme by ColorMoxie NW that will defy being "date-stamped." All colors are Benjamin Moore.
Photo Credit: Caleb Vandermeer Photography
Multi-Coloured Townhouse Exterior Design Ideas
2