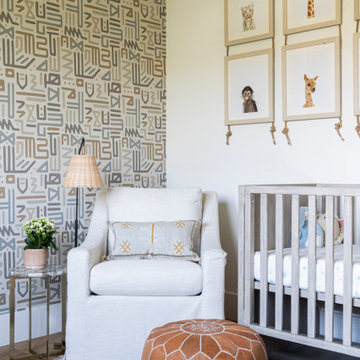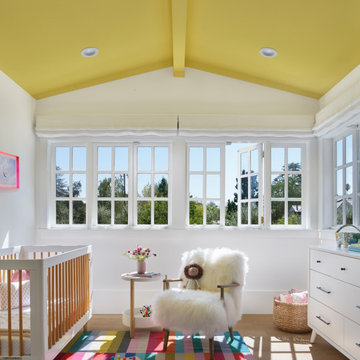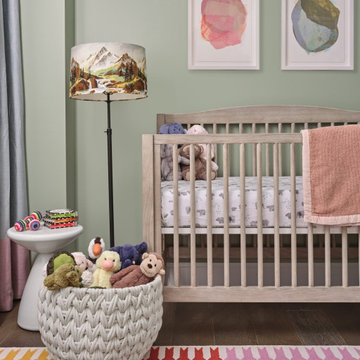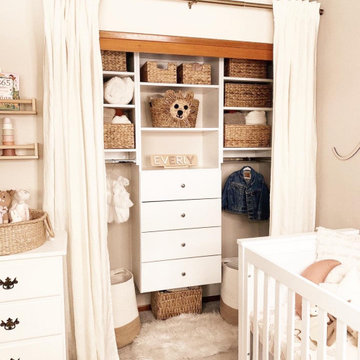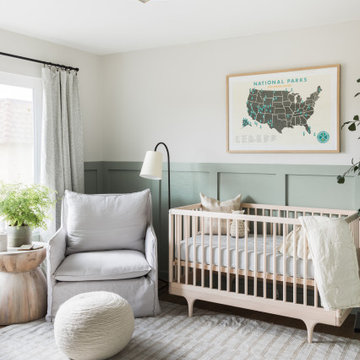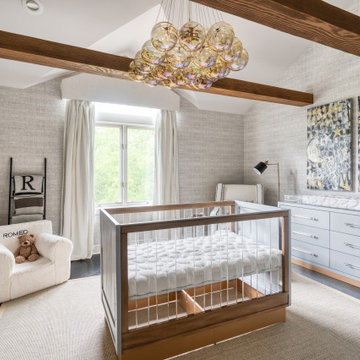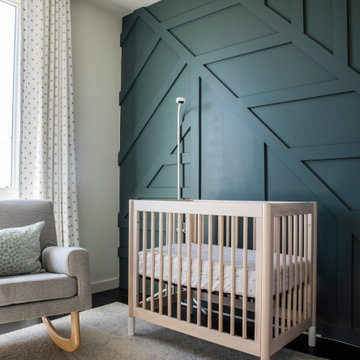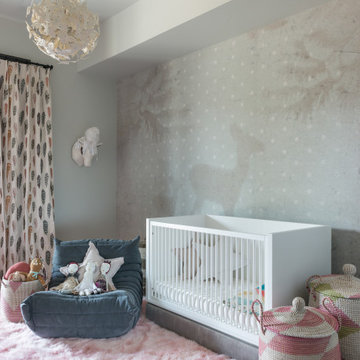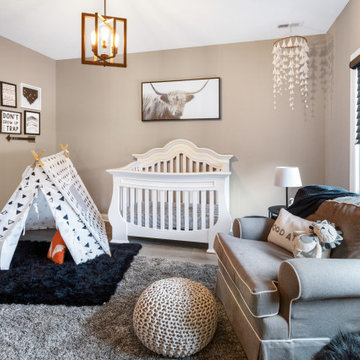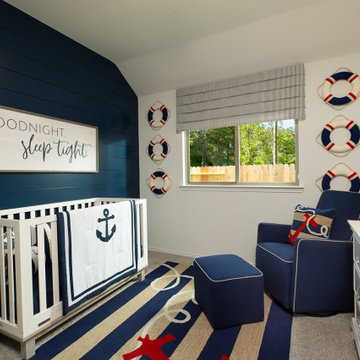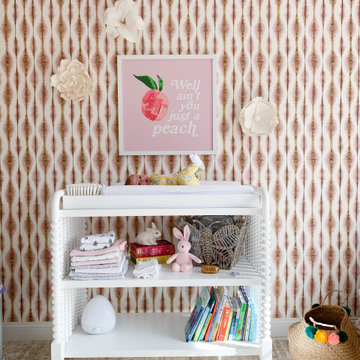Nursery Design Ideas
Refine by:
Budget
Sort by:Popular Today
2501 - 2520 of 35,250 photos
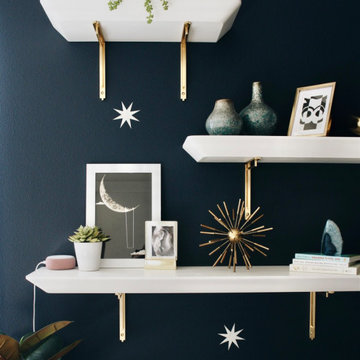
Our clients wanted a space-themed nursery, focusing on the message, "shoot for the stars!" for their new baby boy. We loved this concept and took it to the next level by implementing subtle details of outer space through color, texture, and other elements. Our goal was for the client to love the space and to make it versatile enough for our client's baby to use the furniture as they grow older.
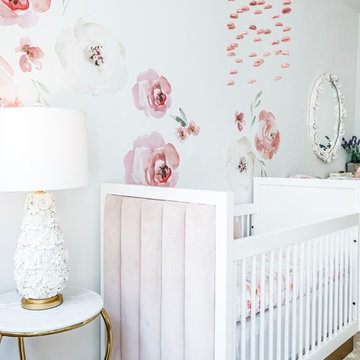
This nursery began in an empty white-box room with incredible natural light, the challenge being to give it warmth and add multi-functionality. Through floral motifs and hints of gold, we created a boho glam room perfect for a little girl. We played with texture to give depth to the soft color palette. The upholstered crib is convertible to a toddler bed, and the daybed can serve as a twin bed, offering a nursery that can grow with baby. The changing table doubles as a dresser, while the hanging canopy play area serves as a perfect play and reading nook.
Find the right local pro for your project
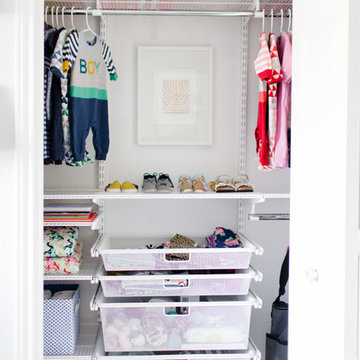
BEFORE & AFTER
CUTE AS A BUTTON
Nursery Ideas: A Baby Closet Built For Twins
Photo of a transitional gender-neutral nursery in Other with white walls and carpet.
Photo of a transitional gender-neutral nursery in Other with white walls and carpet.
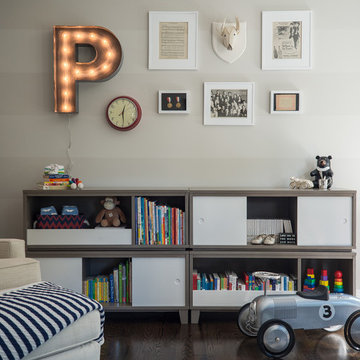
Master bedroom, textured wallpaper, grass cloth wallpaper, upholstered bed,
Navy roman shades, chairs, horse painting, antique gold chandelier, navy lamps, gray bedside tables, boll and branch, built in bookshelves, fireplace, wallpapered bookshelves
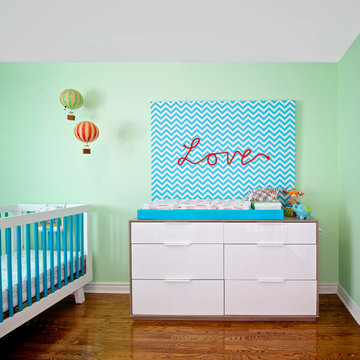
Photo: Andrew Snow © 2014 Houzz
Small contemporary nursery in Toronto with green walls and medium hardwood floors.
Small contemporary nursery in Toronto with green walls and medium hardwood floors.
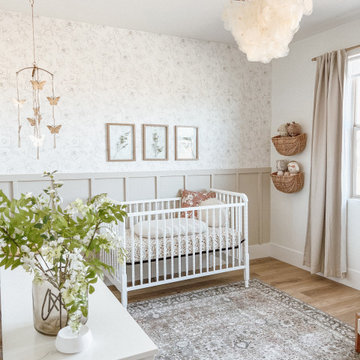
Calm nursery interior featuring Subtle Floral Removable Wallpaper Design from our kids design collection.
Inspiration for a country nursery.
Inspiration for a country nursery.
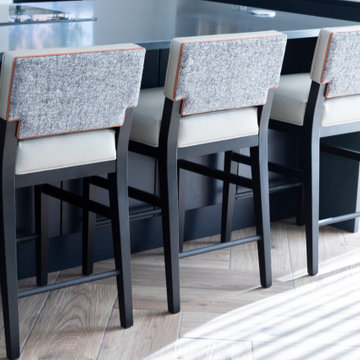
We were approached by our client to design this barn conversion in Byley, Cheshire. It had been renovated by a private property developer and at the time of handover our client was keen to then create a home.
Our client was a business man with little time available, he was keen for RMD to design and manage the whole process. We designed a scheme that was impressive yet welcoming and homely, one that whilst having a contemporary edge still worked in harmony with its rural surrounding.
We suggested painting the woodwork throughout the property in a soft warm grey this was to replaced the existing harsh yellow oak and pine finishes throughout.
In the sitting room we also took out the storage cupboards and clad the whole TV wall with an air slate to add a contemporary yet natural feel. This not only unified the space but also created a stunning focal point that differed from a media wall.
In the master bedroom we used a stunning wood veneer wall covering which reflected beautiful soft teal and grey tones. A floor to ceiling fluted panel was installed behind the bed to create an impressive focal point.
In the kitchen and family room we used a dark navy / grey wallcovering on the central TV wall to echo the kitchen colour. An inviting mix of linens, bronze, leather, soft woods and brass elements created a layered palette of colour and texture.
We custom designed many elements throughout the project. This included the wrap around shelving unit in the family Kitchen. This added interest when looking across from the kitchen.
As the house is open plan when the barn style doors are back, we were mindful of the colour palette and style working across all the rooms on the first floor. We designed a fully upholstered bench seat that sat underneath a triptyque of art pieces that work as stand alone pieces and as three when viewed across from the living room into the kitchen / dining room.
When the developer handed over the property to our client the kitchen was already chosen however we were able to help our client with worktop choices. We used the deep navy colour of the kitchen to inspire the colour scheme downstairs and added hints of rust to lift the palette.
Above the dining table we fitted a fitting made up from a collection of simple lit black rods, we were keen to create a wonderful vista when looking through to the area from three areas : Outside from the drive way, from the hallway upon entering the house and from the picture window leading to the garden. Throughout the whole design we carefully considered the views from all areas of the house.
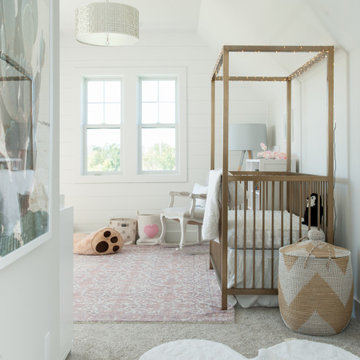
vaulted shiplap in baby bedroom
This is an example of a mid-sized contemporary nursery for girls in Kansas City with white walls, beige floor, vaulted and planked wall panelling.
This is an example of a mid-sized contemporary nursery for girls in Kansas City with white walls, beige floor, vaulted and planked wall panelling.
Nursery Design Ideas
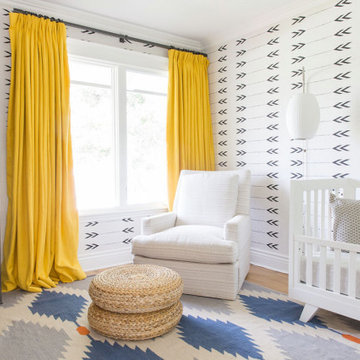
You can't help but feel cheerful in this bright and fun nursery! The wallpaper is such a fun design and pairs well with the sunny drapes and geometric rug.
Photo Credit: Meghan Caudill
126
