One-storey and Three-storey Exterior Design Ideas
Refine by:
Budget
Sort by:Popular Today
201 - 220 of 153,101 photos
Item 1 of 3
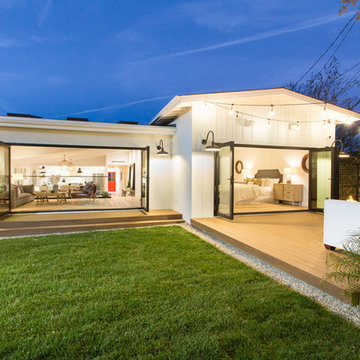
The Salty Shutters
Photo of a mid-sized country one-storey white house exterior in Los Angeles with concrete fiberboard siding, a hip roof and a shingle roof.
Photo of a mid-sized country one-storey white house exterior in Los Angeles with concrete fiberboard siding, a hip roof and a shingle roof.
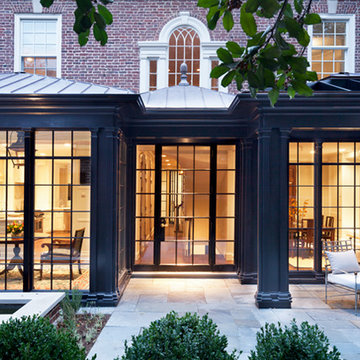
HISTORIC DISTRICT OF KALORAMA, A THREE-STORY BRICK CITY HOME IS RENOVATED AND ADDED TO. A DARK CONSERVATORY FORM IS ADDED CONTINUOUSLY ALONG THE BACK OF THE HOUSE SOLVING CIRCULATION ISSUES AND ADDING SPACE FOR A BREAKFAST ROOM. THE ADDITION REFERENCES CONSERVATORIES DESIGNED DURING THE TIME, THE DISTINCTION BETWEEN THE ORIGINAL HISTORIC HOME AND THE NEW CONTRASTING ADDITION IS CLEAR. THE UPPER LANDING OF THE MAIN STAIRWAY WAS CHANGED TO WINDERS. THE BENEFIT OF WHICH PURCHASES ENOUGH RISE TO ALLOW CIRCULATION BELOW THE WINDERS ALLOWING ACCESS AND VIEW TO THE BACK GARDENS. INFORMAL KITCHEN, FAMILY AND BREAKFAST WERE OPENED UP TO ADDRESS MODERN LIVING, THE PARENTHESIS OF THE ORIGINAL ROOMS WAS LEFT CLEARLY DEFINED. BRICK WALLS ARE ALSO ADDED TO THE FRONT ACT AS A BASE ON THE FRONT.
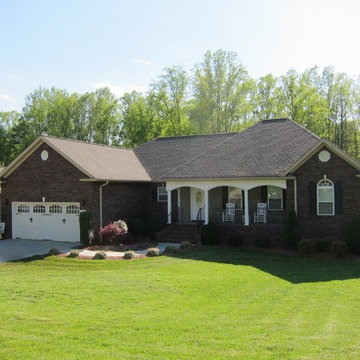
This is an example of a mid-sized traditional one-storey brick red house exterior in Charlotte with a hip roof and a shingle roof.
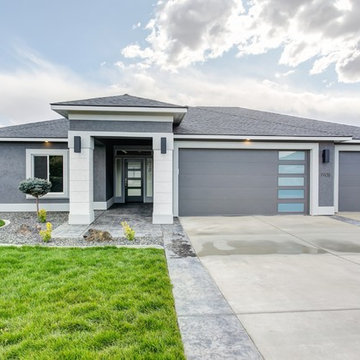
This is an example of a mid-sized modern one-storey stucco grey house exterior in Seattle with a shingle roof and a hip roof.
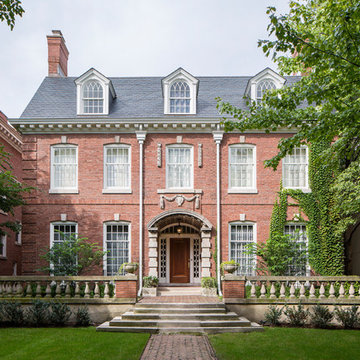
Jacob Hand Photography
Design ideas for a traditional three-storey brick house exterior in Chicago with a hip roof and a shingle roof.
Design ideas for a traditional three-storey brick house exterior in Chicago with a hip roof and a shingle roof.
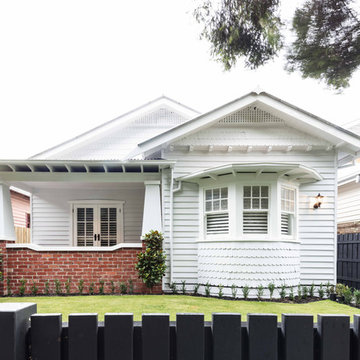
Julian Gries Photography
Design ideas for an eclectic one-storey white house exterior in Melbourne with mixed siding, a gable roof and a metal roof.
Design ideas for an eclectic one-storey white house exterior in Melbourne with mixed siding, a gable roof and a metal roof.
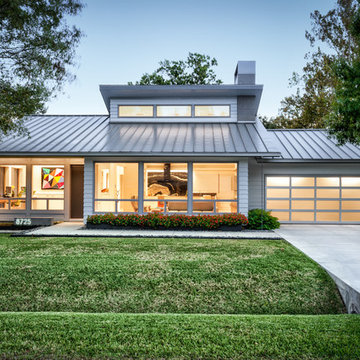
Photo of a midcentury one-storey grey house exterior in Houston with concrete fiberboard siding, a hip roof and a metal roof.
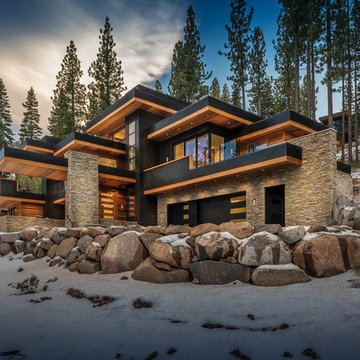
Martis Camp Realty
Inspiration for a large contemporary three-storey black house exterior in Sacramento with mixed siding and a flat roof.
Inspiration for a large contemporary three-storey black house exterior in Sacramento with mixed siding and a flat roof.
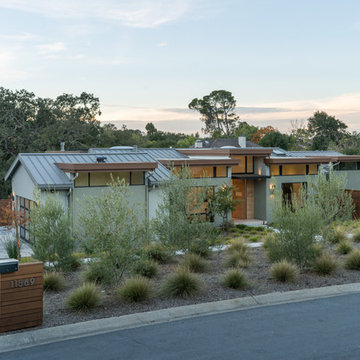
This contemporary residence was completed in 2017. A prominent feature of the home is the large great room with retractable doors that extend the indoor spaces to the outdoors.
Photo Credit: Jason Liske
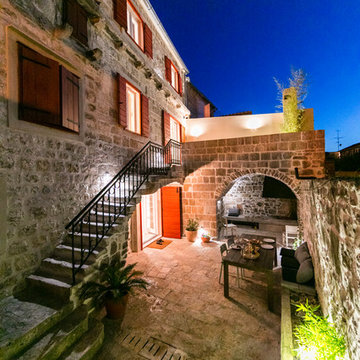
Photo by: Stjepan Tafra
Design ideas for a mediterranean three-storey beige house exterior in Other with stone veneer, a gable roof and a tile roof.
Design ideas for a mediterranean three-storey beige house exterior in Other with stone veneer, a gable roof and a tile roof.
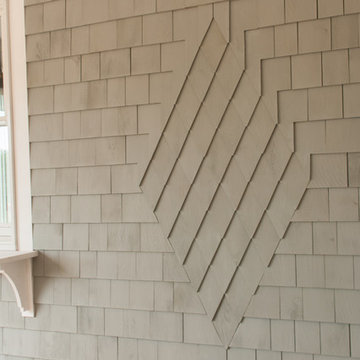
Inspiration for a large beach style one-storey blue house exterior in Providence with wood siding, a gable roof and a shingle roof.
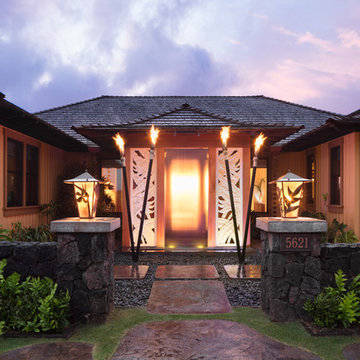
This beautiful tropical home is a mix of traditional plantation and cosmo pacific design. The plantation detailing can be seen in the board and batten walls, shake roofing, and black double hung windows. While the custom tropical light fixtures, stone carved entry panels, wood doors and tiki torches speak to the tropical elegance of the place. At the entrance you are greeted by a floral motif hand carved in Indonesia on white stone panels and a clear glass water wall falling into a splash bowl. The golden yellow of the exterior and the warm reds of the natural hardwood trim is a taste of the design for the whole home which is a mix of warm cozy spaces and tropical luxury.
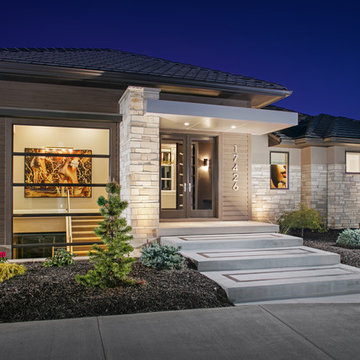
Photo of a mid-sized transitional one-storey beige house exterior in Omaha with mixed siding, a hip roof and a shingle roof.
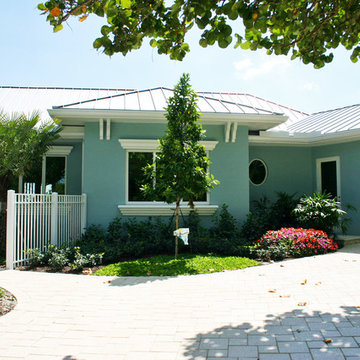
Inspiration for a mid-sized beach style one-storey stucco blue house exterior in Miami with a hip roof and a metal roof.
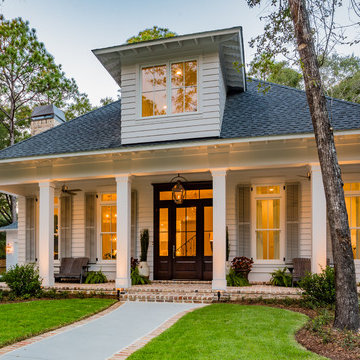
This classic southern cottage with historical features is a collaboration between Home Builder Jeff Frostholm and Custom Home Designer Bob Chatham. The tall windows with transoms and high ceilings create a feeling of stepping back in time. Designed specifically to be built in Pointe Place, a residential community in Fairhope, Alabama with strict architectural guidelines for creating cottages with a southern vernacular style. The exterior look is tied together with operable shutters, open rafter tails, Old Chicago Brick and artisan siding.Frostholm Construction, LLC, Cindy Meador Interiors,
Ted Miles Photography
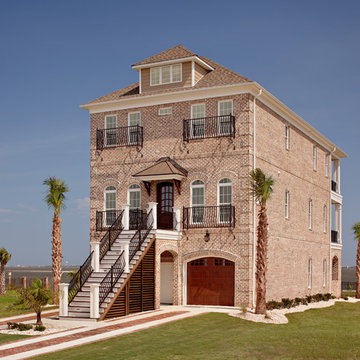
Our 2018 Home of the Year is a beautiful beach home featuring “Spalding Tudor” brick exterior with a White Brushed mortar and a distinct stairway leading into the front entrance and back exit of the home. The home also features brick pavers as an exterior pathway accent.
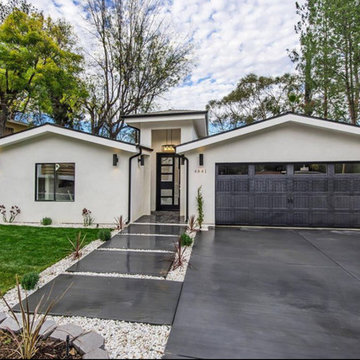
Photo of a mid-sized modern one-storey stucco white house exterior in Los Angeles with a gable roof and a shingle roof.
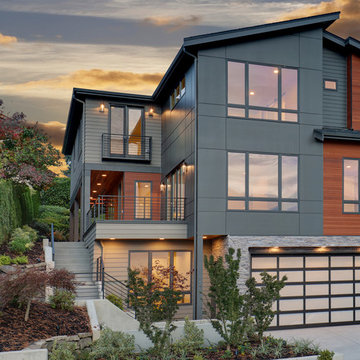
This is an example of a contemporary three-storey multi-coloured house exterior in Seattle with mixed siding, a gable roof and a shingle roof.
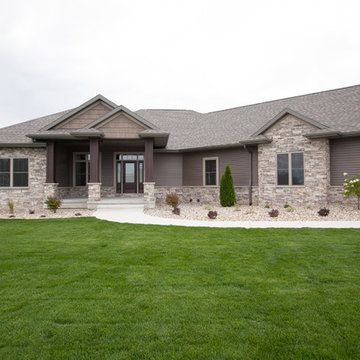
Inspiration for an expansive transitional one-storey brown house exterior in Cedar Rapids with a shingle roof.
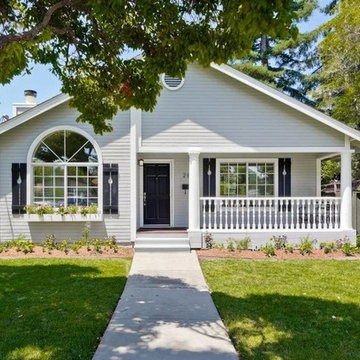
This is an example of a small traditional one-storey grey house exterior in San Francisco with wood siding, a gable roof and a shingle roof.
One-storey and Three-storey Exterior Design Ideas
11