One-storey Apartment Exterior Design Ideas
Refine by:
Budget
Sort by:Popular Today
21 - 40 of 331 photos
Item 1 of 3
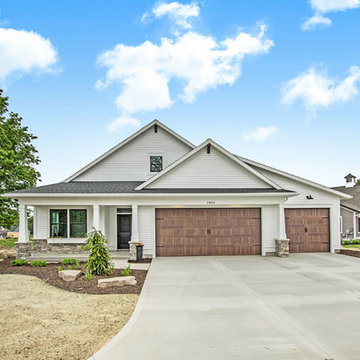
Designed for entertaining and family gatherings, the open floor plan connects the different levels of the home to outdoor living spaces. A private patio to the side of the home is connected to both levels by a mid-level entrance on the stairway. This access to the private outdoor living area provides a step outside of the traditional condominium lifestyle into a new desirable, high-end stand-alone condominium.
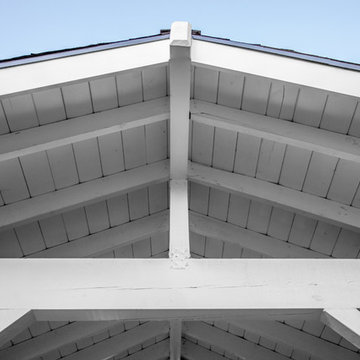
Inspiration for a small beach style one-storey stucco grey apartment exterior in Los Angeles with a gable roof and a shingle roof.
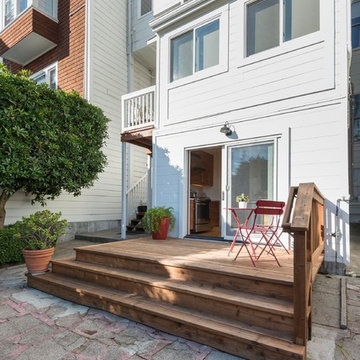
For a single woman working in downtown San Francisco, we were tasked with remodeling her 500 sq.ft. Victorian garden condo. We brought in more light by enlarging most of the openings to the rear and adding a sliding glass door in the kitchen. The kitchen features custom zebrawood cabinets, CaesarStone counters, stainless steel appliances and a large, deep square sink. The bathroom features a wall-hung Duravit vanity and toilet, recessed lighting, custom, built-in medicine cabinets and geometric glass tile. Wood tones in the kitchen and bath add a note of warmth to the clean modern lines. We designed a soft blue custom desk/tv unit and white bookshelves in the living room to make the most out of the space available. A modern JØTUL fireplace stove heats the space stylishly. We replaced all of the Victorian trim throughout with clean, modern trim and organized the ducts and pipes into soffits to create as orderly look as possible with the existing conditions.
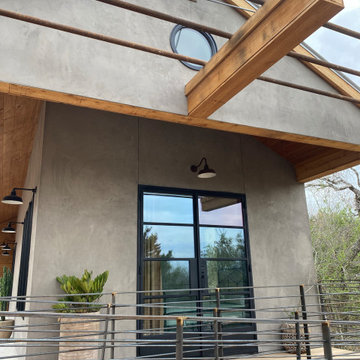
Raw cedar trim. Steel. Concrete.
Inspiration for a mid-sized one-storey stucco apartment exterior in Austin with a gable roof, a metal roof and a grey roof.
Inspiration for a mid-sized one-storey stucco apartment exterior in Austin with a gable roof, a metal roof and a grey roof.
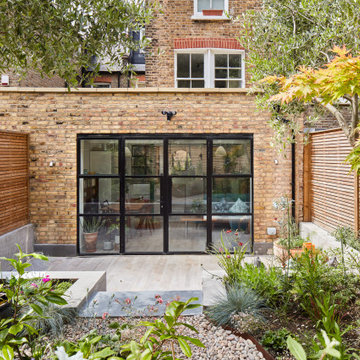
New Crittal doors open into a new terraced area, integrating the inside with the outside and bringing natural light into the new extension.
Small industrial one-storey brick apartment exterior in London with a flat roof.
Small industrial one-storey brick apartment exterior in London with a flat roof.
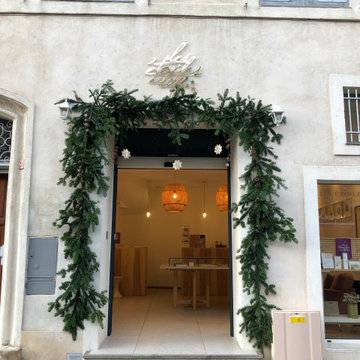
Lors des fêtes de fin d'année, cette jolie boutique de bijoux à Marseille a voulu apporter une touche "Green" sobre, élégante et naturelle pour réchauffer l'extérieur et pour le plaisir des passants.
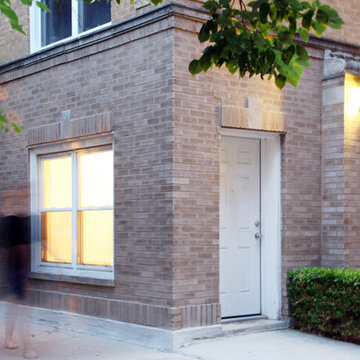
The condo is located in the lively Logan Square neighborhood of Chicago, in an early 1900's brick apartment building. With a private entrance connected to a lush courtyard and large windows overlooking a tree-lined street, this tiny home feels anything but.
Photography by Lark Architecture
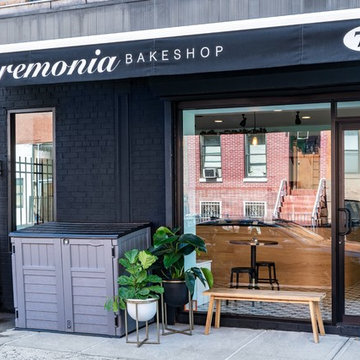
This is an example of a mid-sized modern one-storey brick black apartment exterior in New York.
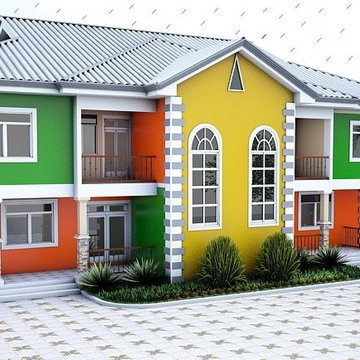
Apartment Complex, 2 Bedrooms
Inspiration for a mid-sized contemporary one-storey concrete apartment exterior in Other with a gable roof and a metal roof.
Inspiration for a mid-sized contemporary one-storey concrete apartment exterior in Other with a gable roof and a metal roof.
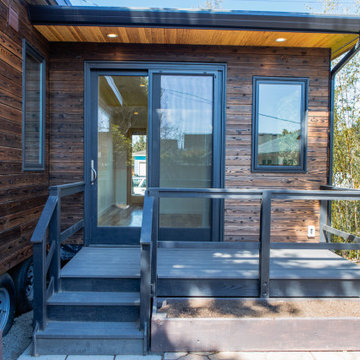
Project Overview:
The owner of this project is a financial analyst turned realtor turned landlord, and the goal was to increase rental income on one of his properties as effectively as possible. The design was developed to minimize construction costs, minimize City of Portland building compliance costs and restrictions, and to avoid a county tax assessment increase based on site improvements.
The owner started with a large backyard at one of his properties, had a custom tiny home built as “personal property”, then added two ancillary sheds each under a 200SF compliance threshold to increase the habitable floor plan. Compliant navigation of laws and code ended up with an out-of-the-box design that only needed mechanical permitting and inspections by the city, but no building permits that would trigger a county value re-assessment. The owner’s final construction costs were $50k less than a standard ADU, rental income almost doubled for the property, and there was no resultant tax increase.
Product: Gendai 1×6 select grade shiplap
Prefinish: Unoiled
Application: Residential – Exterior
SF: 900SF
Designer:
Builder:
Date: March 2019
Location: Portland, OR
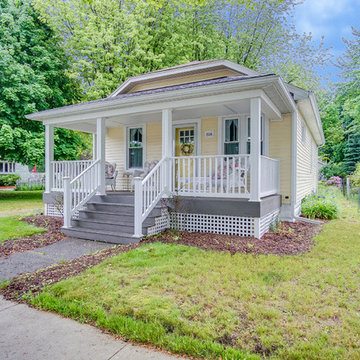
Small traditional one-storey yellow apartment exterior in Grand Rapids with wood siding.
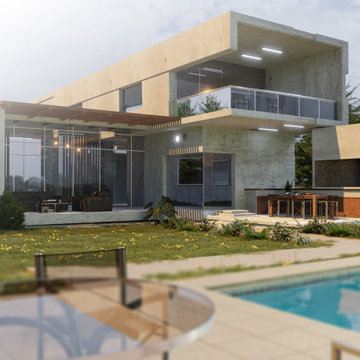
This is an example of a mid-sized traditional one-storey adobe brown apartment exterior in Boston with a clipped gable roof, a metal roof, a grey roof and clapboard siding.
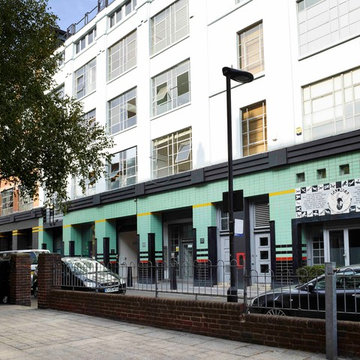
The exterior of the building was remodelled in the 1980's by Sir Terry Farrell soon after its closure as the Palmer Aero Works. During the war, rubber components for Spitfires were manufactured here; and many years later, for Concorde.
Photographer: Rachael Smith
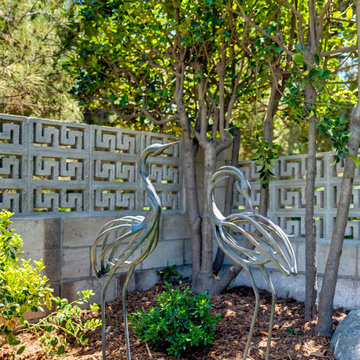
Herons installed as a focal point for night lighting in drought tolerant garden.
Design ideas for a mid-sized midcentury one-storey concrete white apartment exterior in Los Angeles with a gable roof and a shingle roof.
Design ideas for a mid-sized midcentury one-storey concrete white apartment exterior in Los Angeles with a gable roof and a shingle roof.
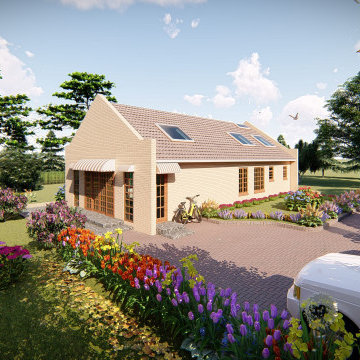
Small contemporary one-storey brick beige apartment exterior in Other with a gable roof, a tile roof, a brown roof and board and batten siding.
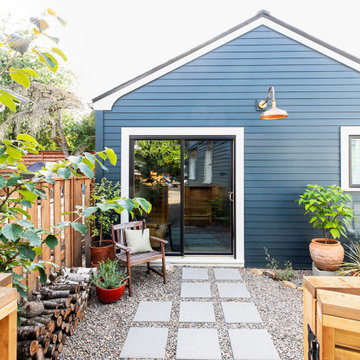
Converted from an existing detached garage, this Guest Suite is offered as a vacation rental in the Arbor Lodge neighborhood of North Portland.
This is an example of a small transitional one-storey blue apartment exterior in Portland with concrete fiberboard siding, a gable roof and a shingle roof.
This is an example of a small transitional one-storey blue apartment exterior in Portland with concrete fiberboard siding, a gable roof and a shingle roof.
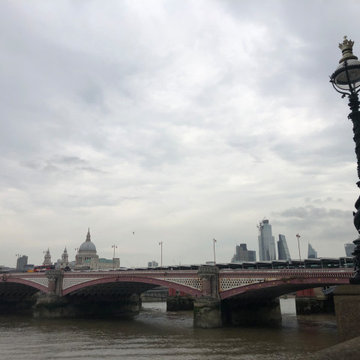
Inspiration for a mid-sized contemporary one-storey concrete beige apartment exterior in London with a flat roof and a mixed roof.
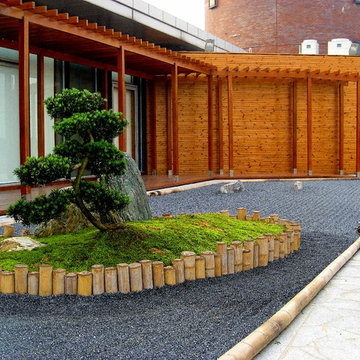
Photo of a mid-sized asian one-storey brown apartment exterior in Hong Kong with stone veneer, a flat roof and a mixed roof.
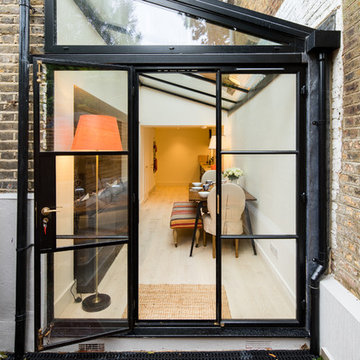
glass and black metal extension
Design ideas for a small contemporary one-storey multi-coloured apartment exterior in London with a gable roof and a mixed roof.
Design ideas for a small contemporary one-storey multi-coloured apartment exterior in London with a gable roof and a mixed roof.
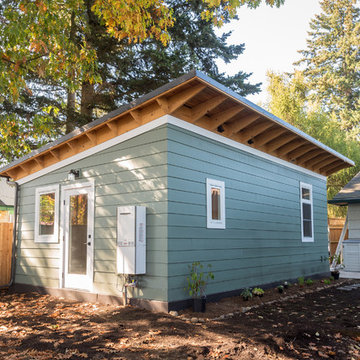
Peter Chee Photography
Design ideas for a small transitional one-storey blue apartment exterior in Portland with concrete fiberboard siding, a shed roof and a metal roof.
Design ideas for a small transitional one-storey blue apartment exterior in Portland with concrete fiberboard siding, a shed roof and a metal roof.
One-storey Apartment Exterior Design Ideas
2