All Siding Materials One-storey Exterior Design Ideas
Refine by:
Budget
Sort by:Popular Today
61 - 80 of 74,421 photos
Item 1 of 3
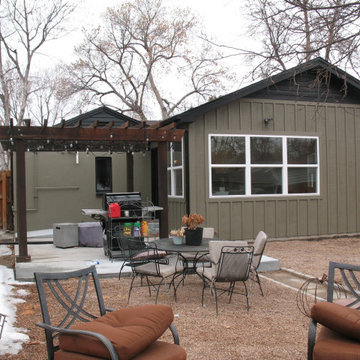
Photo of a small transitional one-storey house exterior in Denver with wood siding, a gable roof, a shingle roof and board and batten siding.

Design ideas for a one-storey stucco house exterior in Salt Lake City with a flat roof and a metal roof.

© Lassiter Photography | ReVisionCharlotte.com
This is an example of a mid-sized midcentury one-storey white house exterior in Charlotte with mixed siding, a gable roof, a shingle roof, a grey roof and board and batten siding.
This is an example of a mid-sized midcentury one-storey white house exterior in Charlotte with mixed siding, a gable roof, a shingle roof, a grey roof and board and batten siding.

This sprawling modern take on the traditional farmhouse mixes exterior finishes and clean lines.
This is an example of a large country one-storey white house exterior in Indianapolis with concrete fiberboard siding, a gable roof, a shingle roof, a black roof and board and batten siding.
This is an example of a large country one-storey white house exterior in Indianapolis with concrete fiberboard siding, a gable roof, a shingle roof, a black roof and board and batten siding.
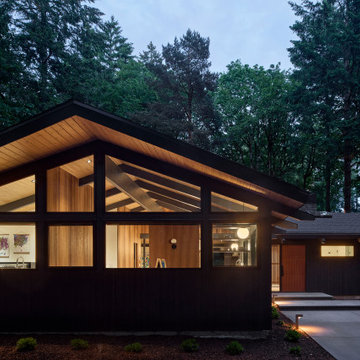
Large midcentury one-storey black house exterior in Portland with wood siding, a gable roof, a shingle roof and a black roof.
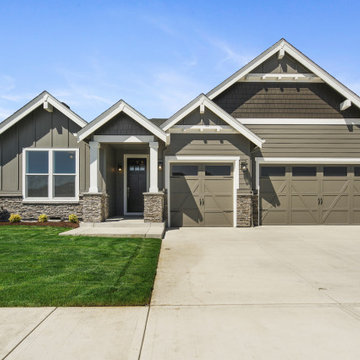
Photo of a large modern one-storey beige house exterior in Portland with vinyl siding, a gable roof, a shingle roof, a grey roof and board and batten siding.
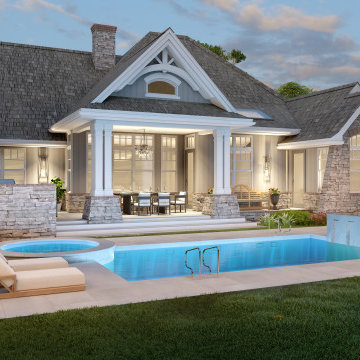
Rear view of L'Attesa Di Vita II. View our Best-Selling Plan THD-1074: https://www.thehousedesigners.com/plan/lattesa-di-vita-ii-1074/
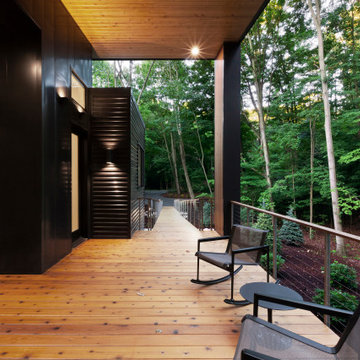
Covered Porch overlooks Pier Cove Valley - Welcome to Bridge House - Fenneville, Michigan - Lake Michigan, Saugutuck, Michigan, Douglas Michigan - HAUS | Architecture For Modern Lifestyles
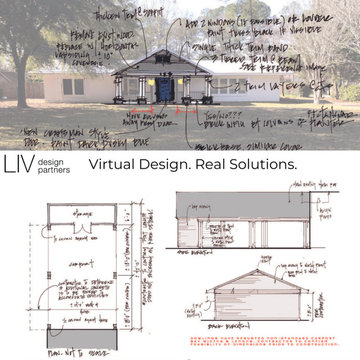
This is an example of the preliminary sketches we presented to the client to help communicate ideas about a new front porch and carport addition.
Design ideas for a mid-sized arts and crafts one-storey brick white house exterior in Other with a gable roof, a metal roof and a grey roof.
Design ideas for a mid-sized arts and crafts one-storey brick white house exterior in Other with a gable roof, a metal roof and a grey roof.
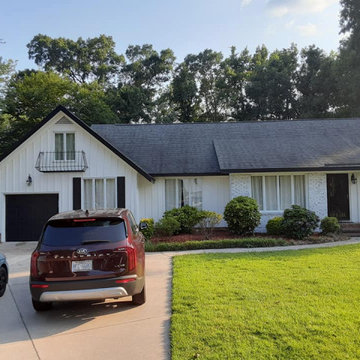
Longhouse Pro Painters performed the color change to the exterior of a 2800 square foot home in five days. The original green color was covered up by a Dove White Valspar Duramax Exterior Paint. The black fascia was not painted, however, the door casings around the exterior doors were painted black to accent the white update. The iron railing in the front entry was painted. and the white garage door was painted a black enamel. All of the siding and boxing was a color change. Overall, very well pleased with the update to this farmhouse look.

This quiet condo transitions beautifully from indoor living spaces to outdoor. An open concept layout provides the space necessary when family spends time through the holidays! Light gray interiors and transitional elements create a calming space. White beam details in the tray ceiling and stained beams in the vaulted sunroom bring a warm finish to the home.

Design ideas for a large tropical one-storey white house exterior in Geelong with concrete fiberboard siding, a gable roof, a metal roof and a white roof.
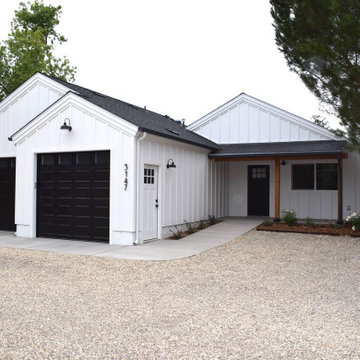
3 bedroom, 2 bath Accessory Dwelling Unit, with a 2 car garage and ensuite master bedroom. The 3rd bedroom has its own private entrance. Modern farmhouse style, with warm wood beams and columns in the entry porch, detailed window grids, composition roof, vaulted interior ceiling, this ADU has charm.

This clean crisp look is the Bermudian style that fits in every coastal community. An elevated covered entry with a multi-hip roof design makes for perfect curb appeal.
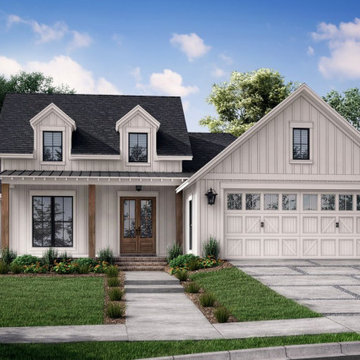
This house plan features a modern farmhouse exterior with board-and-batten siding, dormer windows, and a wide front porch.
Country one-storey white house exterior with wood siding, a gable roof, a mixed roof, a grey roof and board and batten siding.
Country one-storey white house exterior with wood siding, a gable roof, a mixed roof, a grey roof and board and batten siding.
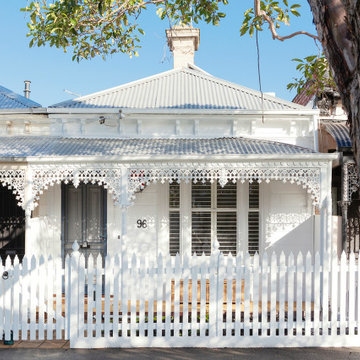
Inspiration for a traditional one-storey white exterior in Melbourne with wood siding, a metal roof and a grey roof.
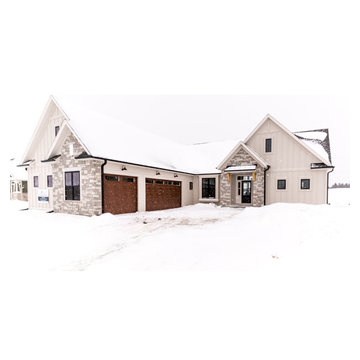
Sienna Model 2021 Lake Country Village.
Siding HardiePlank color plus Cobblestone
Black Gutters
Design ideas for a country one-storey white house exterior in Milwaukee with concrete fiberboard siding, a gable roof, a shingle roof, a black roof and board and batten siding.
Design ideas for a country one-storey white house exterior in Milwaukee with concrete fiberboard siding, a gable roof, a shingle roof, a black roof and board and batten siding.
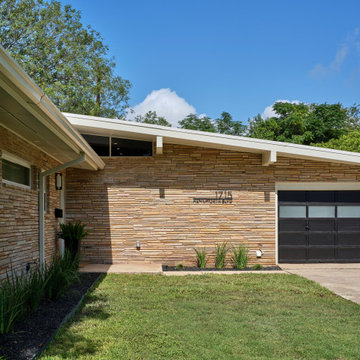
This 1959 Mid Century Modern Home was falling into disrepair, but the team at Haven Design and Construction could see the true potential. By preserving the beautiful original architectural details, such as the linear stacked stone and the clerestory windows, the team had a solid architectural base to build new and interesting details upon. The small dark foyer was visually expanded by installing a new "see through" walnut divider wall between the foyer and the kitchen. The bold geometric design of the new walnut dividing wall has become the new architectural focal point of the open living area.
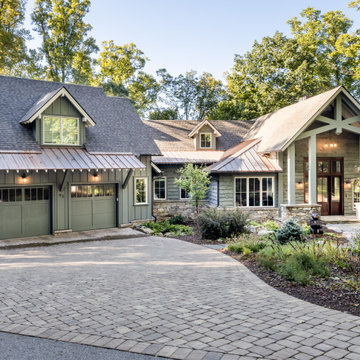
This is an example of a country one-storey green house exterior in Other with mixed siding, a gable roof, a shingle roof and a grey roof.

This 1970s ranch home in South East Denver was roasting in the summer and freezing in the winter. It was also time to replace the wood composite siding throughout the home. Since Colorado Siding Repair was planning to remove and replace all the siding, we proposed that we install OSB underlayment and insulation under the new siding to improve it’s heating and cooling throughout the year.
After we addressed the insulation of their home, we installed James Hardie ColorPlus® fiber cement siding in Grey Slate with Arctic White trim. James Hardie offers ColorPlus® Board & Batten. We installed Board & Batten in the front of the home and Cedarmill HardiPlank® in the back of the home. Fiber cement siding also helps improve the insulative value of any home because of the quality of the product and how durable it is against Colorado’s harsh climate.
We also installed James Hardie beaded porch panel for the ceiling above the front porch to complete this home exterior make over. We think that this 1970s ranch home looks like a dream now with the full exterior remodel. What do you think?
All Siding Materials One-storey Exterior Design Ideas
4