All Siding Materials One-storey Exterior Design Ideas
Refine by:
Budget
Sort by:Popular Today
81 - 100 of 74,421 photos
Item 1 of 3

This 1970s ranch home in South East Denver was roasting in the summer and freezing in the winter. It was also time to replace the wood composite siding throughout the home. Since Colorado Siding Repair was planning to remove and replace all the siding, we proposed that we install OSB underlayment and insulation under the new siding to improve it’s heating and cooling throughout the year.
After we addressed the insulation of their home, we installed James Hardie ColorPlus® fiber cement siding in Grey Slate with Arctic White trim. James Hardie offers ColorPlus® Board & Batten. We installed Board & Batten in the front of the home and Cedarmill HardiPlank® in the back of the home. Fiber cement siding also helps improve the insulative value of any home because of the quality of the product and how durable it is against Colorado’s harsh climate.
We also installed James Hardie beaded porch panel for the ceiling above the front porch to complete this home exterior make over. We think that this 1970s ranch home looks like a dream now with the full exterior remodel. What do you think?
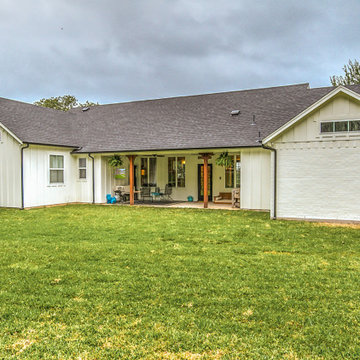
Photo of a mid-sized country one-storey white house exterior in Dallas with mixed siding, a gable roof, a shingle roof, a grey roof and board and batten siding.
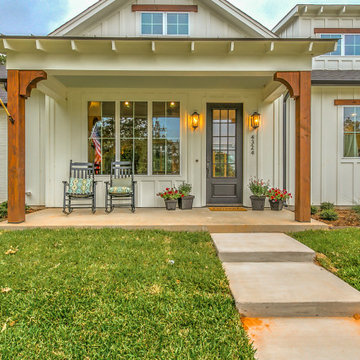
Photo of a mid-sized country one-storey white house exterior in Dallas with mixed siding, a gable roof, a shingle roof, a grey roof and board and batten siding.
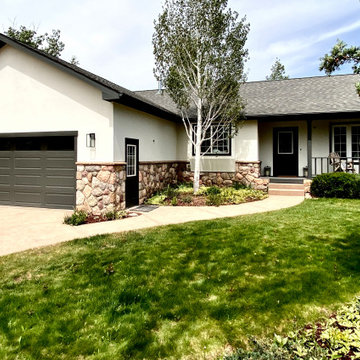
Design ideas for a mid-sized country one-storey white house exterior in Denver with mixed siding, a gable roof, a shingle roof and a grey roof.
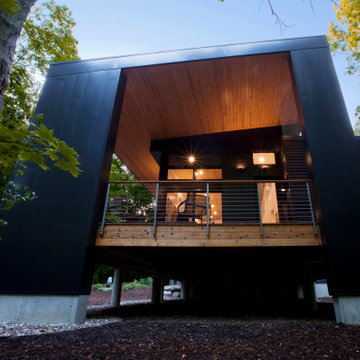
West Fin Wall Exterior Elevation highlights pine wood ceiling continuing from exterior to interior - Bridge House - Fenneville, Michigan - Lake Michigan, Saugutuck, Michigan, Douglas Michigan - HAUS | Architecture For Modern Lifestyles
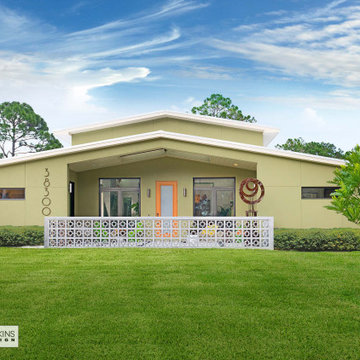
Symmetry and simple clean lines define this Mid-Century home design.
Photo of a mid-sized midcentury one-storey stucco green house exterior in Other with a gable roof, a metal roof and a grey roof.
Photo of a mid-sized midcentury one-storey stucco green house exterior in Other with a gable roof, a metal roof and a grey roof.

This home is the fifth residence completed by Arnold Brothers. Set on an approximately 8,417 square foot site in historic San Roque, this home has been extensively expanded, updated and remodeled. The inspiration for the newly designed home was the cottages at the San Ysidro Ranch. Combining the romance of a bygone era with the quality and attention to detail of a five-star resort, this “casita” is a blend of rustic charm with casual elegance.
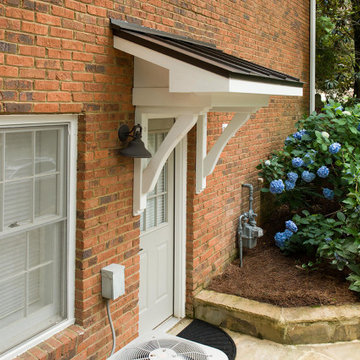
Bracket portico for side door of house. The roof features a shed style metal roof. Designed and built by Georgia Front Porch.
Small traditional one-storey brick orange house exterior in Atlanta with a shed roof and a metal roof.
Small traditional one-storey brick orange house exterior in Atlanta with a shed roof and a metal roof.
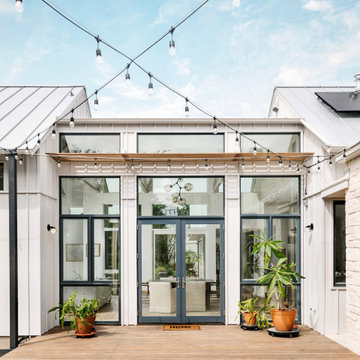
Mid-sized country one-storey white house exterior in Austin with mixed siding, a gable roof and a metal roof.
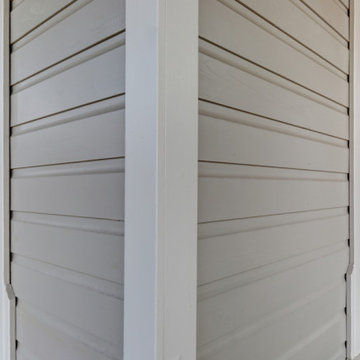
This business is located in a historic building in old town Louisville, Colorado. The building need all new soffit, fascia and trim. The pillars on the front needed to be removed and replaced too. The owner of the business wanted to keep the look consistent with the history of the area while maintaining a professional aesthetic to keep up with the needs of her business.
Colorado Siding Repair met with the property owner and conducted a thorough walkthrough around the whole exterior. It turned out that we did not need to replace all of the siding! We focused on the areas that truly needed attention.
We used LP SmartSide Trim all along the entire bottom of the home and we worked to preserve the siding by patching, filling and repairing where needed. We replaced the soffits of the porch ceiling with new wood tongue and groove soffit panels and the fascia with LP SmartSide fascia material. We used natural wood for the soffits and porch panel and stained the porch ceiling during the painting process. We painted the entire exterior to make sure the whole building got the exterior facelift it needed.
Finally, we replaced each pillar with new fiberglass columns designed in the exact-matching style as what was previously installed and, of course, painted it to match the rest of the home.
The customer called us back the following year to apply a clear coat to her porch ceiling! This project was fun for us to do because it highlights the original beauty that was intended for the historic building. What do you think of the tongue and groove beaded soffit for the porch ceiling? We absolutely love it!
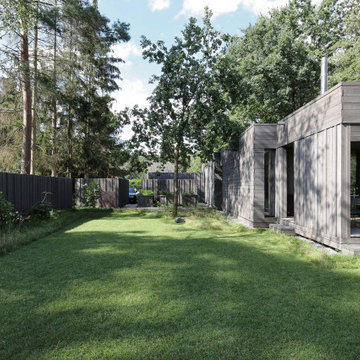
Inspiration for a mid-sized modern one-storey grey house exterior in Hanover with wood siding and a flat roof.
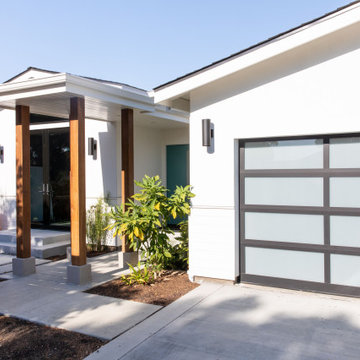
Design ideas for a large midcentury one-storey white house exterior in San Francisco with mixed siding.
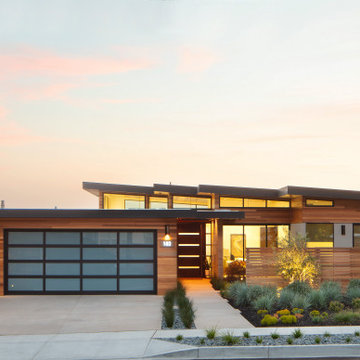
Photo of a contemporary one-storey brown house exterior in San Luis Obispo with wood siding and a shed roof.
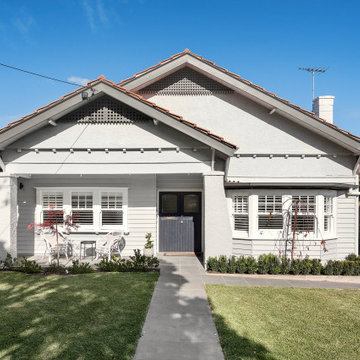
This is an example of a mid-sized contemporary one-storey grey house exterior in Melbourne with wood siding and a tile roof.
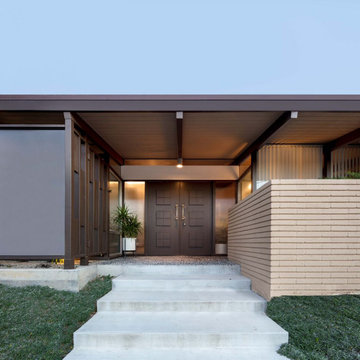
Entryway
This is an example of a mid-sized midcentury one-storey stucco beige house exterior in Los Angeles with a hip roof.
This is an example of a mid-sized midcentury one-storey stucco beige house exterior in Los Angeles with a hip roof.
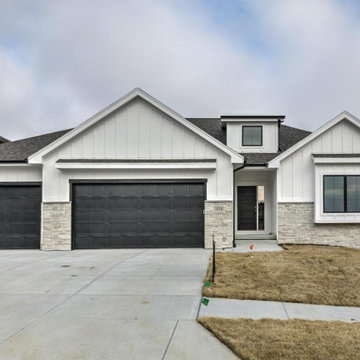
Empire real thin stone veneer from the Quarry Mill pairs beautifully with the white exterior and clean lines of this residential home for a stunning modern take on a traditional design. Empire natural stone veneer consists of mild shades of gray and a consistent sandstone texture. This stone comes in various sizes of mostly rectangular-shaped stones with squared edges. Empire is a great stone to create a brick wall layout but still create a natural look and feel. As a result, it works well for large and small projects like accent walls, exterior siding, and features like mailboxes. The light colors will blend well with any décor and provide a neutral backing to any space.
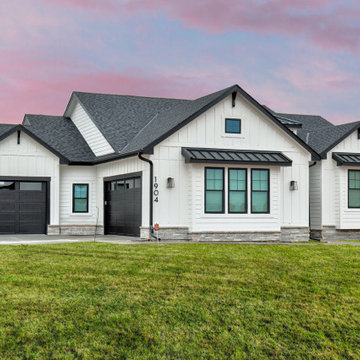
Design ideas for an arts and crafts one-storey white house exterior in Other with concrete fiberboard siding, a gable roof and a shingle roof.
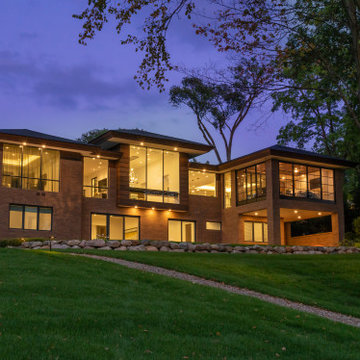
This home is inspired by the Frank Lloyd Wright Robie House in Chicago and features large overhangs and a shallow sloped hip roof. The exterior features long pieces of Indiana split-faced limestone in varying heights and elongated norman brick with horizontal raked joints and vertical flush joints to further emphasize the linear theme. The courtyard features a combination of exposed aggregate and saw-cut concrete while the entry steps are porcelain tile. The siding and fascia are wire-brushed African mahogany with a smooth mahogany reveal between boards.
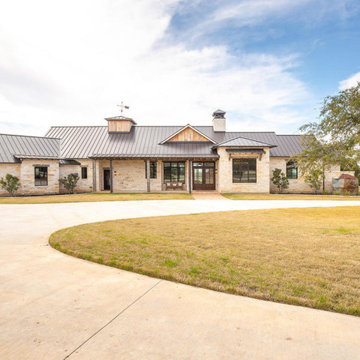
3,749 SF Farmhouse with 4 bedrooms, 4 1/2 bathrooms situated on almost 60 acres.
This is an example of a country one-storey beige house exterior in Austin with stone veneer, a gable roof and a metal roof.
This is an example of a country one-storey beige house exterior in Austin with stone veneer, a gable roof and a metal roof.
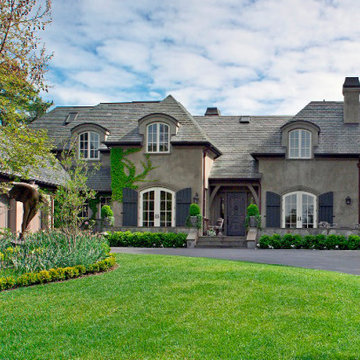
Photo of a large one-storey stucco grey house exterior in San Francisco with a hip roof and a shingle roof.
All Siding Materials One-storey Exterior Design Ideas
5