One-storey Exterior Design Ideas
Refine by:
Budget
Sort by:Popular Today
21 - 40 of 24,028 photos
Item 1 of 3
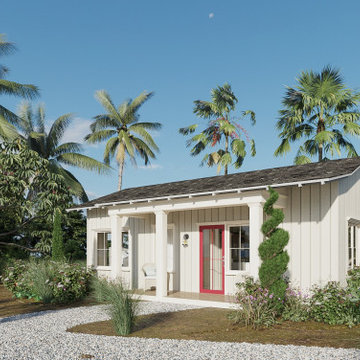
Perfect for a small rental for income or for someone in your family, this one bedroom unit features an open concept.
Design ideas for a small beach style one-storey white exterior in San Diego with concrete fiberboard siding, a gable roof, a shingle roof, a black roof and board and batten siding.
Design ideas for a small beach style one-storey white exterior in San Diego with concrete fiberboard siding, a gable roof, a shingle roof, a black roof and board and batten siding.
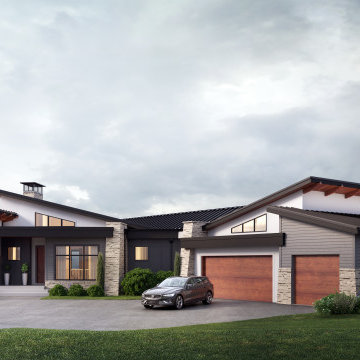
With minimalist simplicity and timeless style, this is the perfect Rocky Mountain escape!
This Mountain Modern home was designed around incorporating contemporary angles, mixing natural and industrial-inspired exterior selections and the placement of uniquely shaped windows. Warm cedar elements, grey horizontal cladding, smooth white stucco, and textured stone all work together to create a cozy and inviting colour palette that blends into its mountain surroundings.
The spectacular standing seam metal roof features beautiful cedar soffits to bring attention to the interesting angles.
This custom home is spread over a single level where almost every room has a spectacular view of the foothills of the Rocky Mountains.
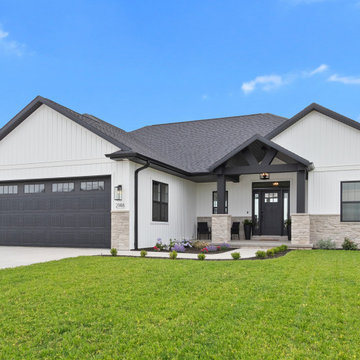
This is an example of a mid-sized transitional one-storey white house exterior in Other with a gable roof and a shingle roof.
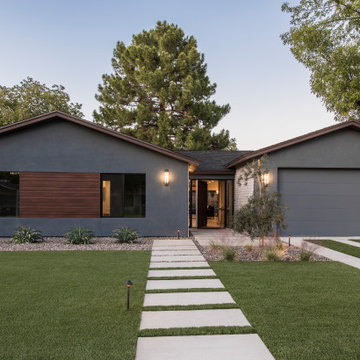
Photo of a contemporary one-storey grey house exterior in Phoenix with a gable roof.
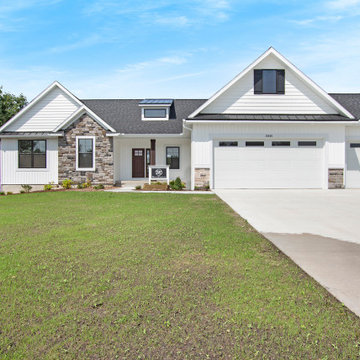
Mid-sized country one-storey white house exterior in Grand Rapids with mixed siding, a gable roof and a shingle roof.
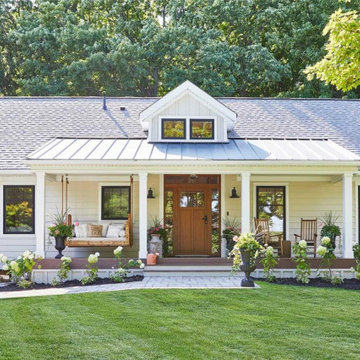
Design ideas for a mid-sized country one-storey white house exterior in Other with vinyl siding.
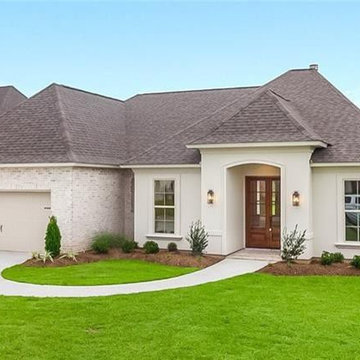
Inspiration for a small traditional one-storey brick beige house exterior in New Orleans with a hip roof and a shingle roof.
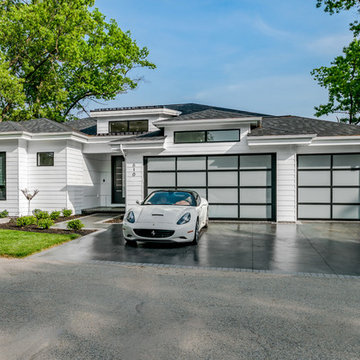
Photo of a large contemporary one-storey white house exterior in Grand Rapids with a hip roof and a metal roof.
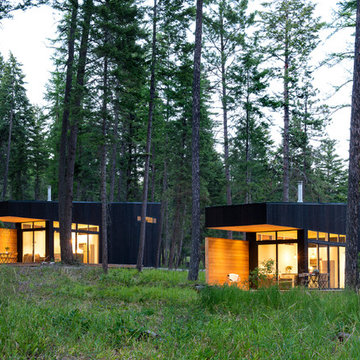
Modern, small community living and vacationing in these tiny homes. The beautiful, shou sugi ban exterior fits perfectly in the natural, forest surrounding. Built to last on permanent concrete slabs and engineered for all the extreme weather that northwest Montana can throw at these rugged homes.
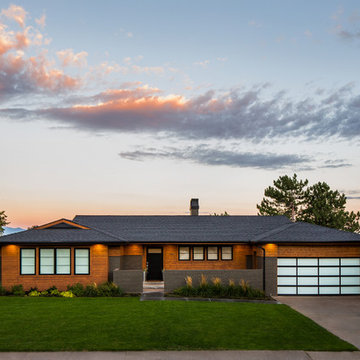
Midcentury one-storey brown house exterior in Salt Lake City with mixed siding, a hip roof and a shingle roof.
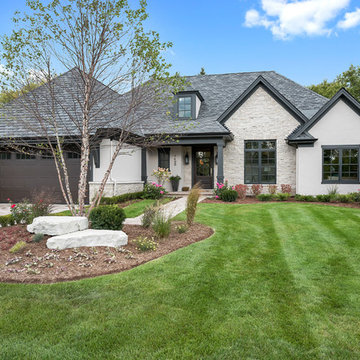
This is an example of a large transitional one-storey beige house exterior in Chicago with mixed siding, a gable roof and a shingle roof.
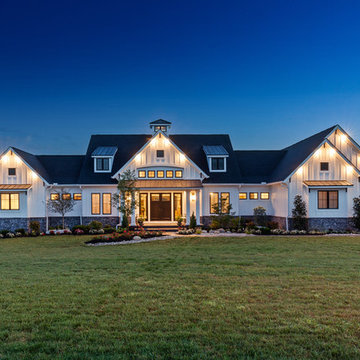
This gorgeous modern farmhouse features hardie board board and batten siding with stunning black framed Pella windows. The soffit lighting accents each gable perfectly and creates the perfect farmhouse.
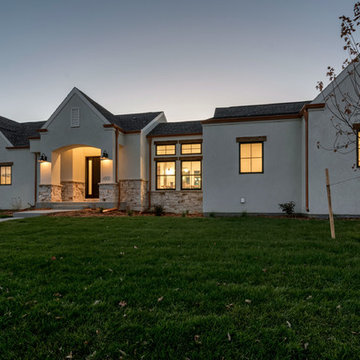
Mid-sized transitional one-storey stucco white house exterior in Denver with a gable roof and a shingle roof.
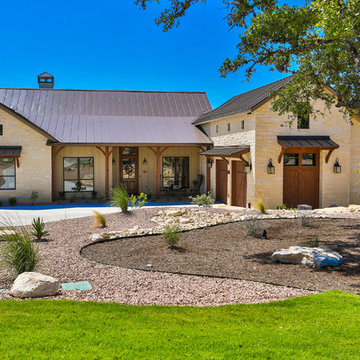
Front Exterior. Features "desert" landscape with rock gardens, limestone siding, standing seam metal roof, 2 car garage, awnings, and a concrete driveway.
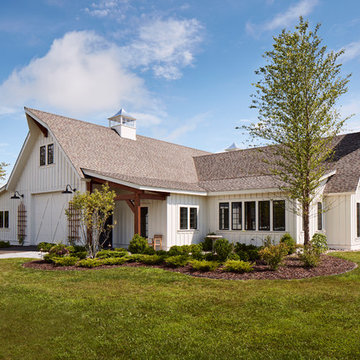
Design ideas for a country one-storey white house exterior in Milwaukee with a gable roof and a shingle roof.
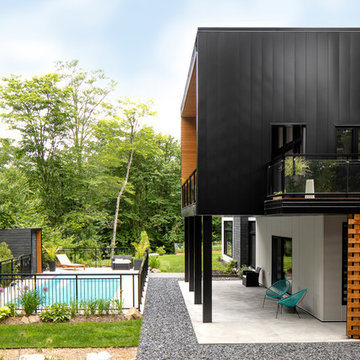
Photo of a contemporary one-storey white house exterior in Montreal with mixed siding and a flat roof.
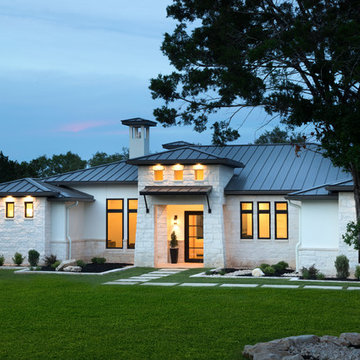
This is an example of a large contemporary one-storey white house exterior in Birmingham with mixed siding, a gable roof and a metal roof.
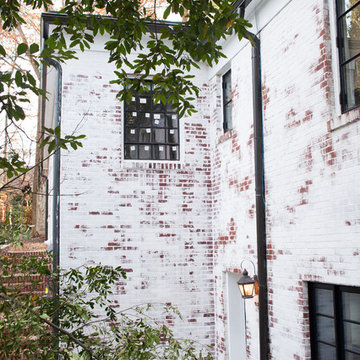
This is an example of a large transitional one-storey brick white house exterior in Atlanta with a hip roof and a tile roof.
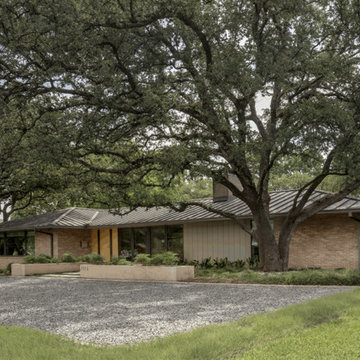
Charles Davis Smith, AIA
Design ideas for a mid-sized midcentury one-storey brick beige house exterior in Dallas with a hip roof and a metal roof.
Design ideas for a mid-sized midcentury one-storey brick beige house exterior in Dallas with a hip roof and a metal roof.
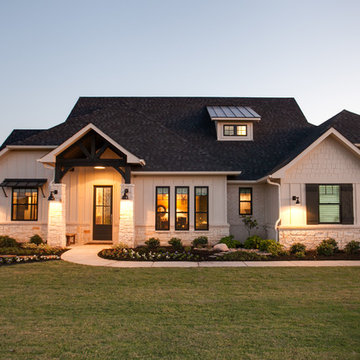
Ariana with ANM Photograhy
Design ideas for a large arts and crafts one-storey beige house exterior in Dallas with mixed siding, a clipped gable roof and a shingle roof.
Design ideas for a large arts and crafts one-storey beige house exterior in Dallas with mixed siding, a clipped gable roof and a shingle roof.
One-storey Exterior Design Ideas
2