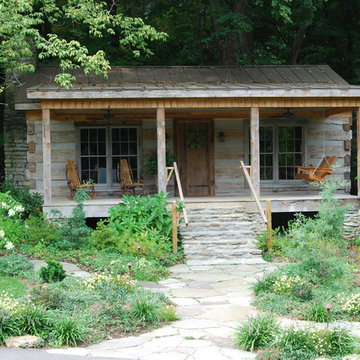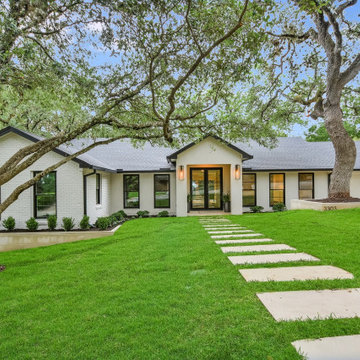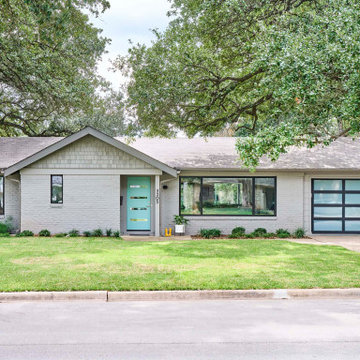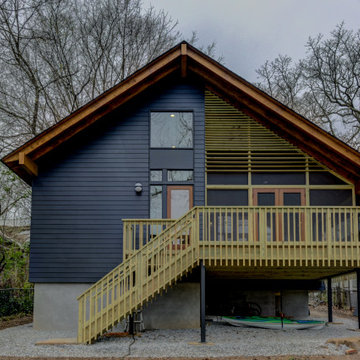One-storey Exterior Design Ideas
Refine by:
Budget
Sort by:Popular Today
81 - 100 of 24,050 photos
Item 1 of 3
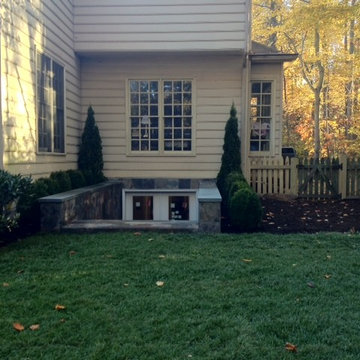
Inspiration for a large traditional one-storey beige house exterior in Baltimore with vinyl siding and a shingle roof.

This is the renovated design which highlights the vaulted ceiling that projects through to the exterior.
Photo of a small midcentury one-storey grey house exterior in Chicago with concrete fiberboard siding, a hip roof, a shingle roof, a grey roof and clapboard siding.
Photo of a small midcentury one-storey grey house exterior in Chicago with concrete fiberboard siding, a hip roof, a shingle roof, a grey roof and clapboard siding.
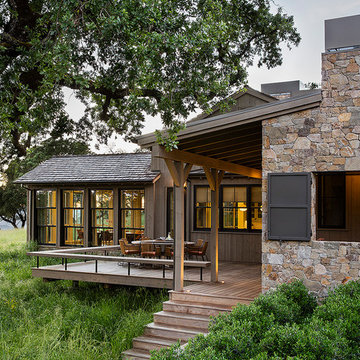
Photo of a country one-storey house exterior in San Francisco with mixed siding and a shingle roof.

The welcoming Front Covered Porch of The Catilina. View House Plan THD-5289: https://www.thehousedesigners.com/plan/catilina-1013-5289/

Inspiration for a large midcentury one-storey black house exterior in Portland with wood siding, a shed roof, a shingle roof and a black roof.
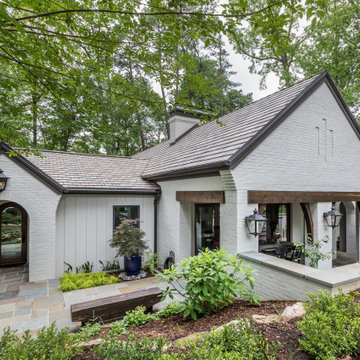
Design ideas for a mid-sized one-storey brick white house exterior in Atlanta with a gable roof, a mixed roof and a brown roof.

Entry walk elevates to welcome visitors to covered entry porch - welcome to bridge house - entry - Bridge House - Fenneville, Michigan - Lake Michigan, Saugutuck, Michigan, Douglas Michigan - HAUS | Architecture For Modern Lifestyles
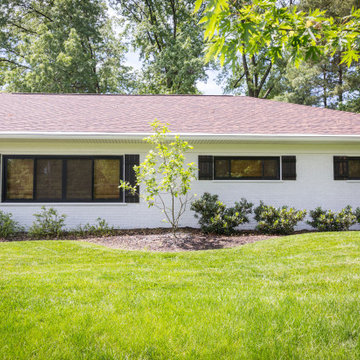
Here's a close up of the new exterior lighting on this ranch style home. These sconce lights are Miseno Chestertown.
One-storey brick white house exterior in Cincinnati with a shingle roof.
One-storey brick white house exterior in Cincinnati with a shingle roof.
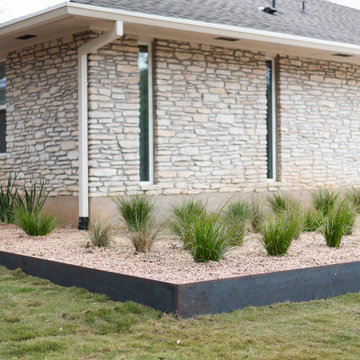
Design ideas for a mid-sized contemporary one-storey beige house exterior in Austin with mixed siding, a hip roof and a shingle roof.
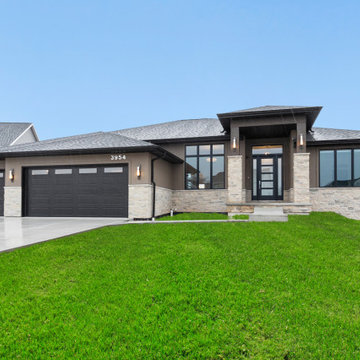
Inspiration for a mid-sized traditional one-storey stucco brown house exterior in Other with a hip roof and a shingle roof.
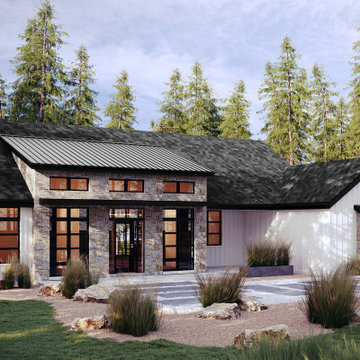
A thoughtful, well designed 5 bed, 6 bath custom ranch home with open living, a main level master bedroom and extensive outdoor living space.
This home’s main level finish includes +/-2700 sf, a farmhouse design with modern architecture, 15’ ceilings through the great room and foyer, wood beams, a sliding glass wall to outdoor living, hearth dining off the kitchen, a second main level bedroom with on-suite bath, a main level study and a three car garage.
A nice plan that can customize to your lifestyle needs. Build this home on your property or ours.
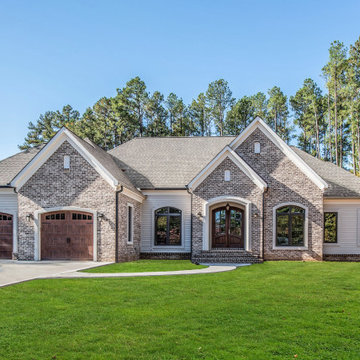
The Charlotte at Argyle Heights | J. Hall Homes, Inc.
Large one-storey brick beige house exterior in DC Metro with a gable roof and a shingle roof.
Large one-storey brick beige house exterior in DC Metro with a gable roof and a shingle roof.
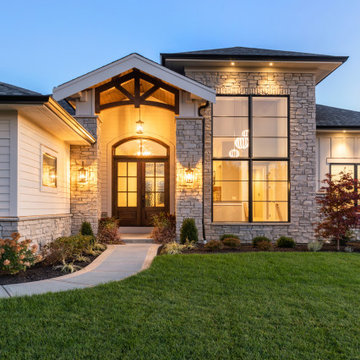
Modern farmhouse describes this open concept, light and airy ranch home with modern and rustic touches. Precisely positioned on a large lot the owners enjoy gorgeous sunrises from the back left corner of the property with no direct sunlight entering the 14’x7’ window in the front of the home. After living in a dark home for many years, large windows were definitely on their wish list. Three generous sliding glass doors encompass the kitchen, living and great room overlooking the adjacent horse farm and backyard pond. A rustic hickory mantle from an old Ohio barn graces the fireplace with grey stone and a limestone hearth. Rustic brick with scraped mortar adds an unpolished feel to a beautiful built-in buffet.
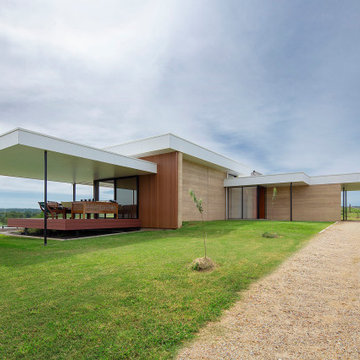
This project is a precedent for beautiful and sustainable design. The dwelling is a spatially efficient 155m2 internal with 27m2 of decks. It is entirely at one level on a polished eco friendly concrete slab perched high on an acreage with expansive views on all sides. It is fully off grid and has rammed earth walls with all other materials sustainable and zero maintenance.
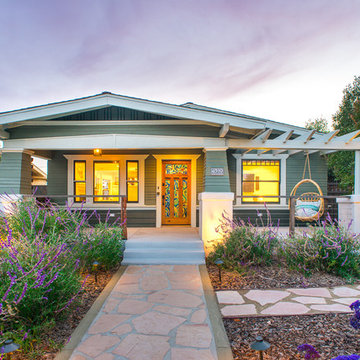
Photo of a mid-sized arts and crafts one-storey green exterior in San Diego with a gable roof and wood siding.
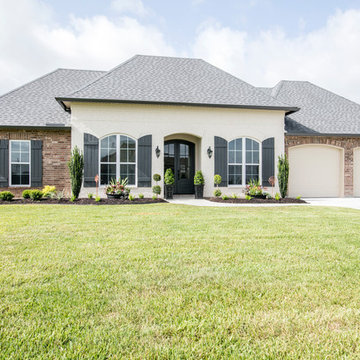
Photo of a mid-sized transitional one-storey brick beige house exterior in New Orleans with a shingle roof and a hip roof.
One-storey Exterior Design Ideas
5
